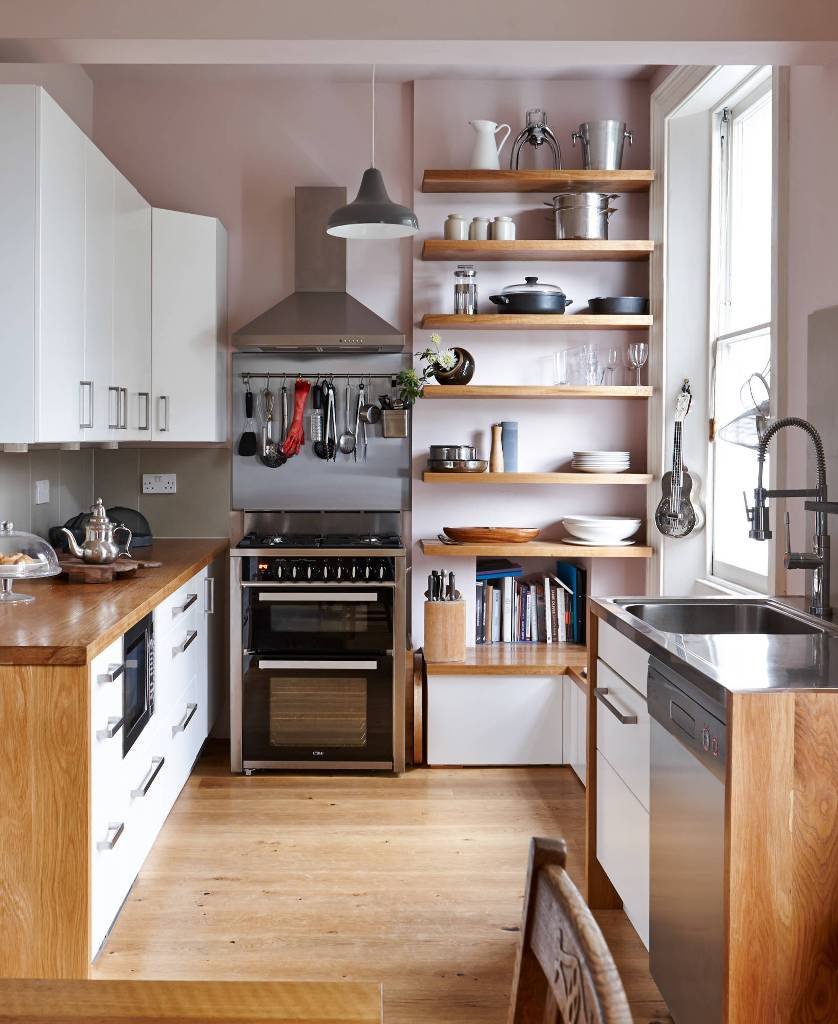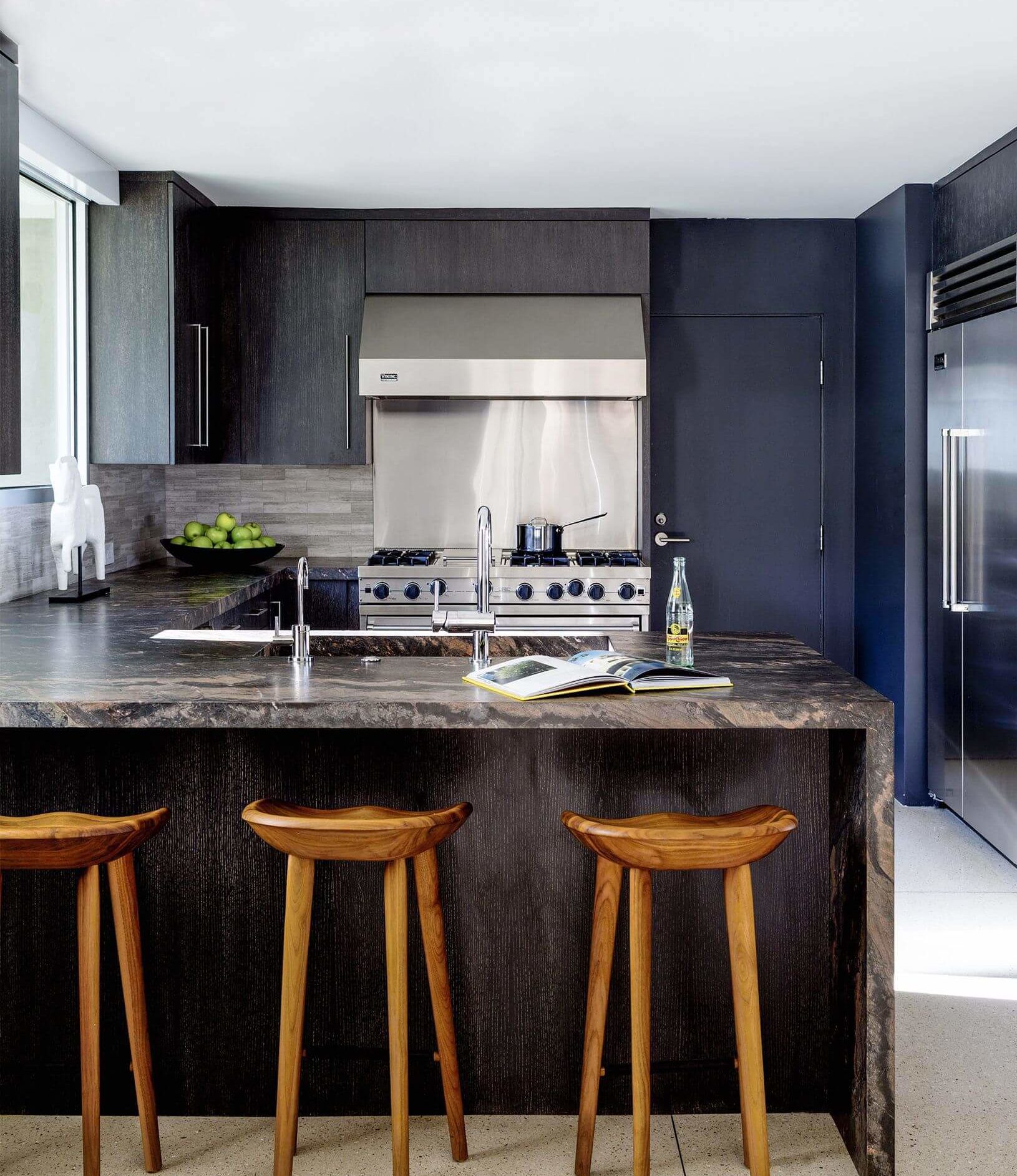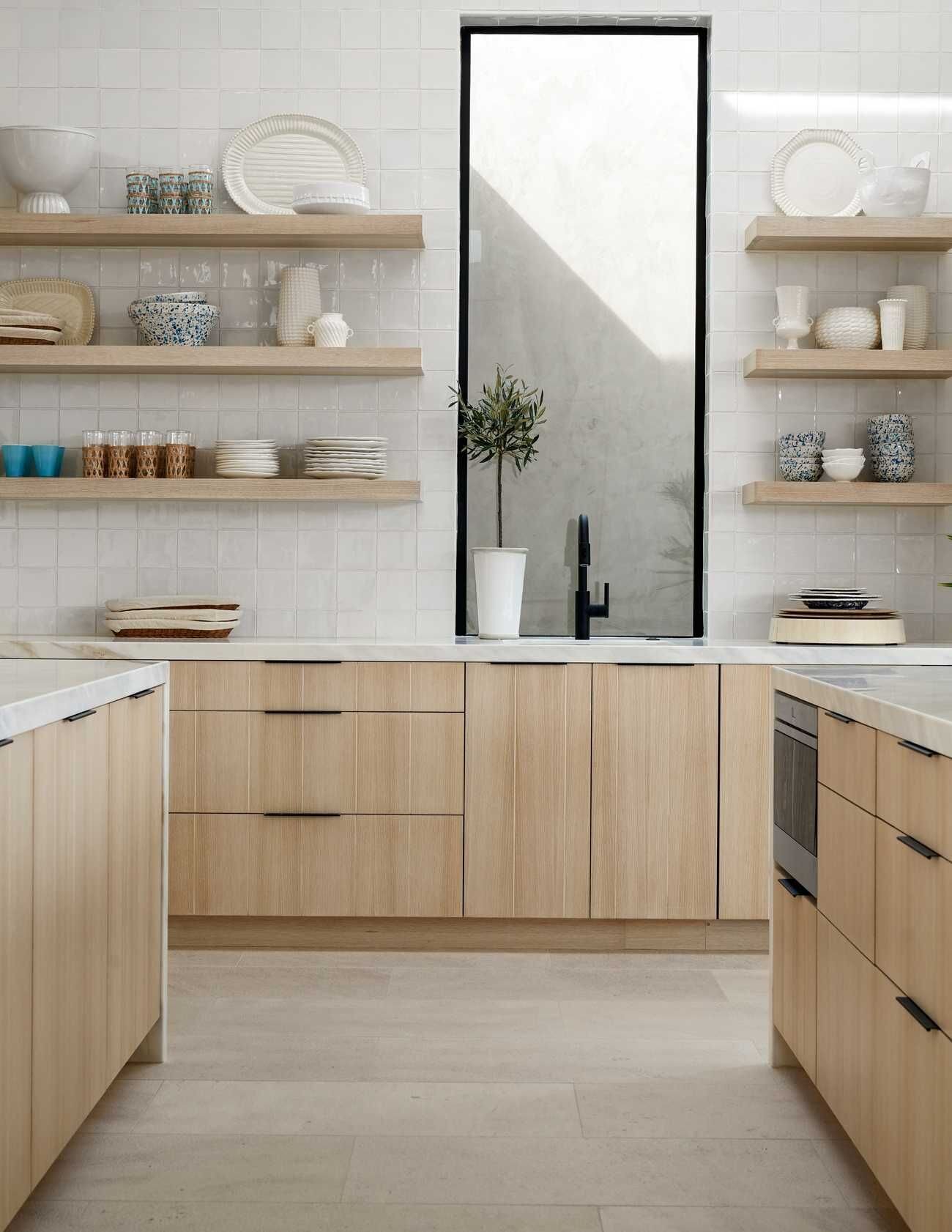Compact minimalist kitchen design layouts
Compact Minimalist Kitchen Design Layouts

In today's housing market, it's more important than ever to make the most of every square inch of space. This is especially true in kitchens, where appliances and cabinets can quickly eat up valuable real estate. If you're short on space, a minimalist kitchen design can be a great option.
Minimalist kitchens are characterized by their clean lines, simple design, and lack of clutter. By paring down the number of cabinets and appliances, you can create a more streamlined and spacious kitchen that's still functional.
Here are some tips for creating a compact minimalist kitchen design:

- Choose a neutral color palette. Neutral colors will help to create a sense of calm and spaciousness. Stick to white, gray, beige, or black for the walls, cabinets, and countertops.
- Opt for open shelving instead of cabinets. Open shelving is a great way to display your dishes and cookware, while also freeing up valuable cabinet space.
- Use built-in appliances. Built-in appliances are a great way to save space and create a more streamlined look.
- Choose small appliances. If you have limited counter space, opt for small appliances that can be easily stored away when not in use.
- Maximize vertical space. Use vertical space to your advantage by installing cabinets and shelves up to the ceiling. You can also use a hanging rack to store pots and pans.
- Use a decluttering strategy. The key to a minimalist kitchen is to keep it clutter-free. Get rid of any unnecessary items and create a system for storing the things you do need.
By following these tips, you can create a compact minimalist kitchen that's both stylish and functional.
Examples of Compact Minimalist Kitchen Design Layouts

Here are some examples of compact minimalist kitchen design layouts:
- U-shaped kitchen: A U-shaped kitchen is a great option for small spaces. The U-shaped layout creates a sense of enclosure and makes the most of every square inch of space.
- L-shaped kitchen: An L-shaped kitchen is another good option for small spaces. The L-shaped layout is efficient and allows for plenty of counter space and storage.
- Galley kitchen: A galley kitchen is a good option for very narrow spaces. The galley layout is long and narrow, making it ideal for kitchens that are only a few feet wide.
- Island kitchen: An island kitchen is a great option for larger kitchens. The island provides additional counter space and storage, and it can also be used as a dining area.
No matter what your kitchen size, you can create a compact minimalist kitchen that's both stylish and functional. By following these tips and using the examples above, you can create a kitchen that you'll love for years to come.

Benefits of a Compact Minimalist Kitchen Design
There are many benefits to having a compact minimalist kitchen design. Here are a few of the most notable:
- More space: A minimalist kitchen design can help to create a more spacious feel, even in small kitchens. This is because minimalist kitchens typically have fewer cabinets and appliances, which frees up valuable floor and counter space.
- Aesthetic appeal: Minimalist kitchens are often very stylish and appealing. The clean lines, simple design, and lack of clutter can create a modern and elegant look.
- Functionality: Minimalist kitchens are also very functional. The lack of clutter makes them easy to clean and maintain, and the open spaces make them more accessible.
- Affordability: Minimalist kitchens can be more affordable than traditional kitchens. This is because they typically use fewer materials and require less labor to install.
If you're looking for a kitchen that is both stylish and functional, a minimalist kitchen design is a great option. These kitchens are perfect for small spaces, and they can help to create a more spacious and appealing living space.

How to Create a Compact Minimalist Kitchen Design
If you're interested in creating a compact minimalist kitchen design, here are a few tips:


- Start with a plan: Before you start shopping for cabinets and appliances, it's important to have a plan in place. This will help you to make the most of your space and avoid overspending.
- Choose a neutral color palette: Neutral colors will help to create a sense of calm and spaciousness. Stick to white, gray, beige, or black for the walls, cabinets, and countertops.
- Opt for open shelving instead of cabinets: Open shelving is a great way to display your dishes and cookware, while also freeing up valuable cabinet space.
- Use built-in appliances: Built-in appliances are a great way to save space and create a more streamlined look.
- **Choose small appliances
Thank you for exploring our website by Compact minimalist kitchen design layouts. Your presence fuels our commitment to excellence. Come back for a more enriching experience!








