Colonial residential architecture

Colonial Residential Architecture
Colonial residential architecture is a style of architecture that was popular in the United States during the 17th and 18th centuries. It is characterized by its simple, symmetrical design and its use of local materials. Colonial residential architecture can be found in all of the original 13 colonies, as well as in other parts of the United States that were settled by colonists from Great Britain.

The earliest examples of colonial residential architecture were built by the English colonists who settled in Virginia in the early 1600s. These homes were simple, one-room structures that were built with local materials such as wood and stone. As the colonies grew and prospered, so did the architecture of the homes that were built. By the 18th century, colonial homes were larger and more elaborate, and they often featured features such as porches, pediments, and decorative moldings.
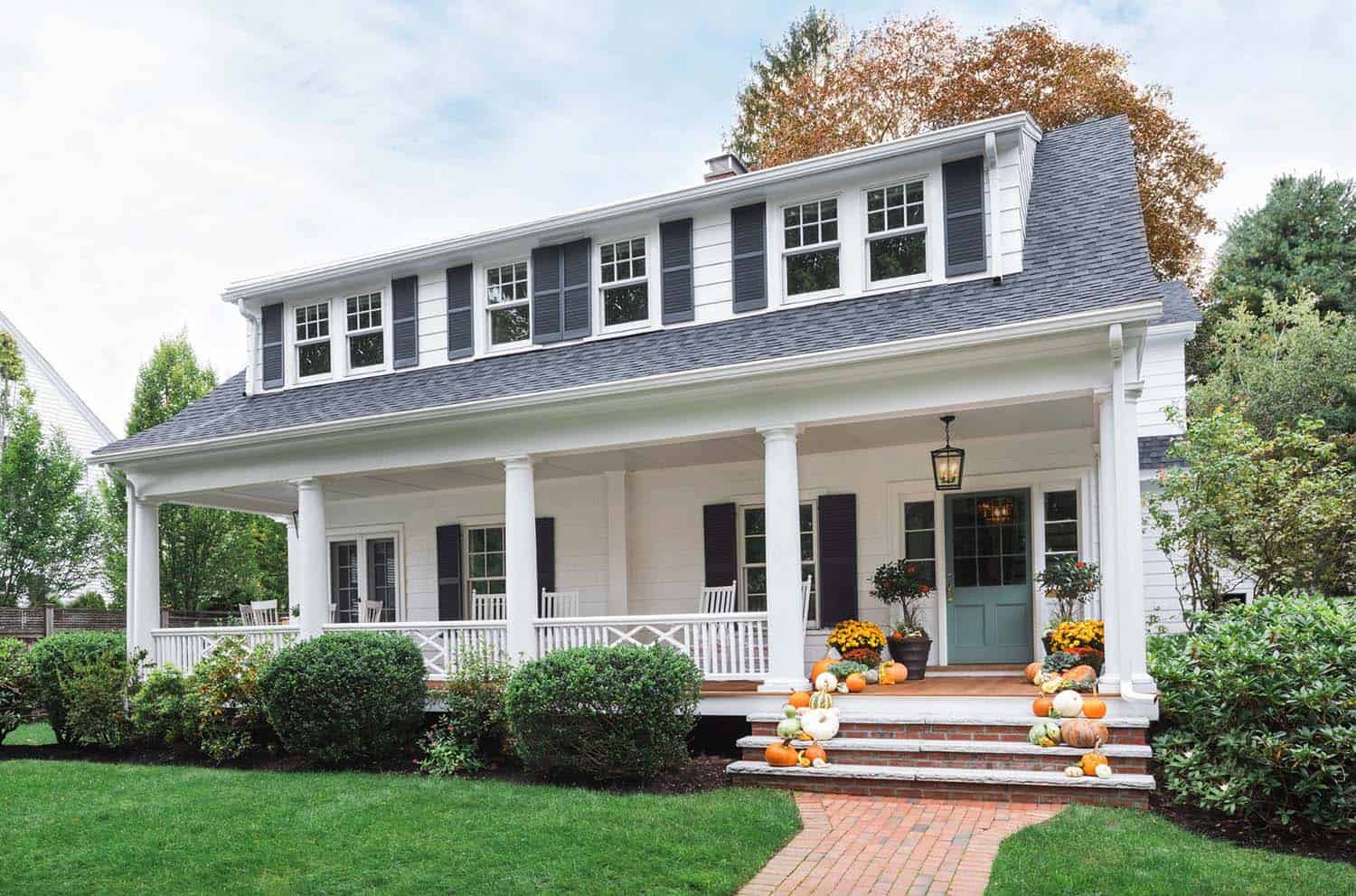

Colonial residential architecture is a diverse style that encompasses a wide range of regional variations. Some of the most common regional styles include:
- New England Colonial: This style is characterized by its simple, symmetrical design and its use of wood as the primary building material. New England Colonial homes typically have steeply pitched roofs, large chimneys, and small windows.
- Mid-Atlantic Colonial: This style is similar to New England Colonial, but it is often more elaborate and features more decorative elements. Mid-Atlantic Colonial homes often have gambrel roofs, dormers, and more elaborate moldings.
- Southern Colonial: This style is characterized by its large, rambling design and its use of brick as the primary building material. Southern Colonial homes typically have low-pitched roofs, wide porches, and large windows.
- West Coast Colonial: This style is influenced by the Spanish Colonial architecture of California and the Mexican Colonial architecture of Texas. West Coast Colonial homes typically have flat roofs, stucco walls, and arched doorways.

Colonial residential architecture is a popular style for new homes today. Many modern homes are designed in a colonial style, and they often feature features such as brick or stone exteriors, symmetrical facades, and porches. Colonial homes are often seen as being traditional, elegant, and timeless.

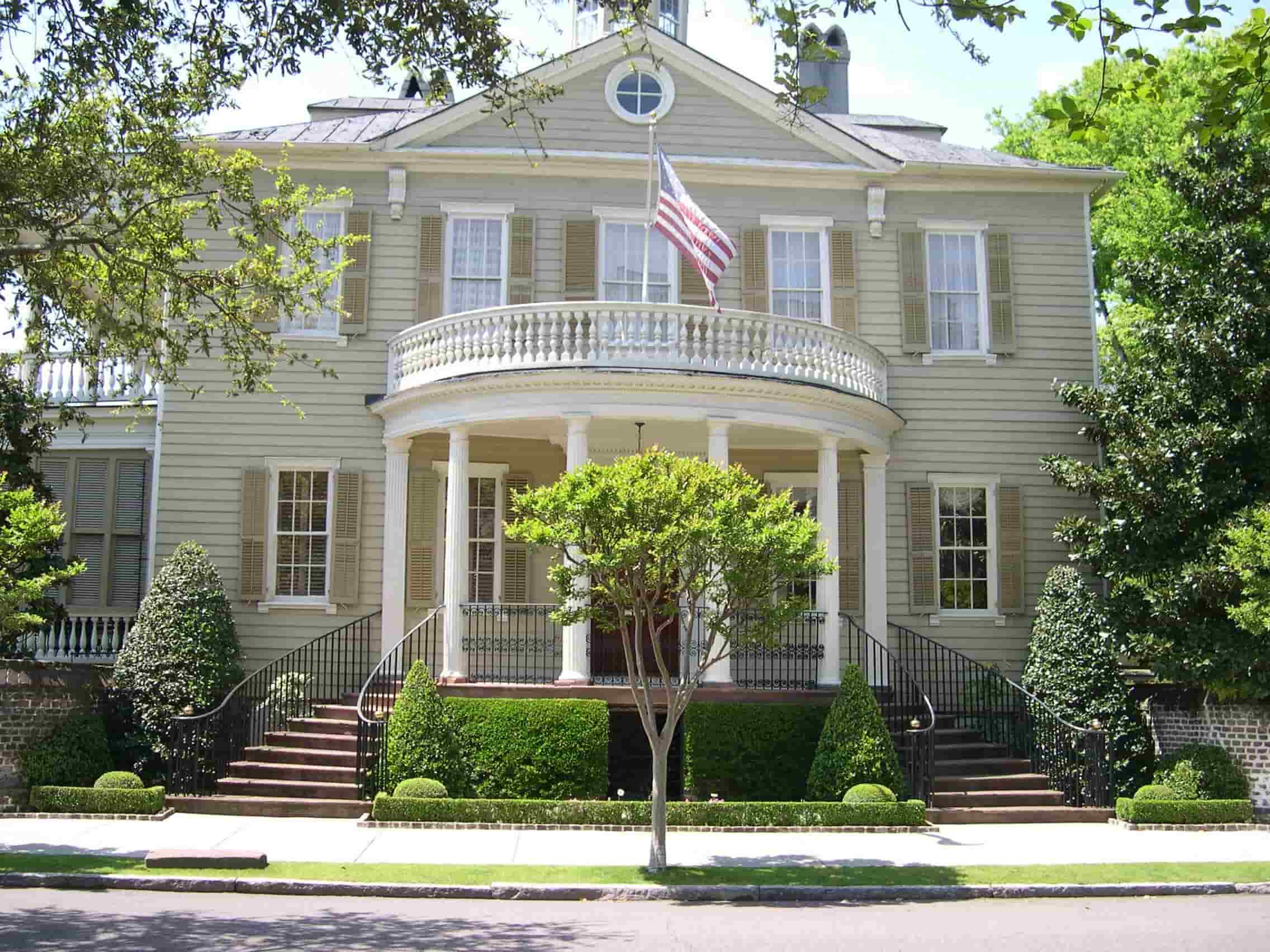
Key Features of Colonial Residential Architecture
The key features of colonial residential architecture include:
/GettyImages-175400836-6d6b5dbbbefb4f7c9f9a79ecd4b29d3b.jpg)
- Simple, symmetrical design: Colonial homes are typically simple in design, with symmetrical facades and balanced proportions.
- Use of local materials: Colonial homes are typically built with local materials such as wood, stone, and brick.
- Colonial Revival: This style is characterized by its simple, symmetrical design and its use of local materials.
- Gambrel roof: This type of roof has two slopes on each side, with the lower slope steeper than the upper slope.
- Dormers: These are small, roofed structures that project from the main roof of a house.
- Moldings: These are decorative trims that are used to add detail to a building.
- Porches: These are covered areas that extend from the front or side of a house.
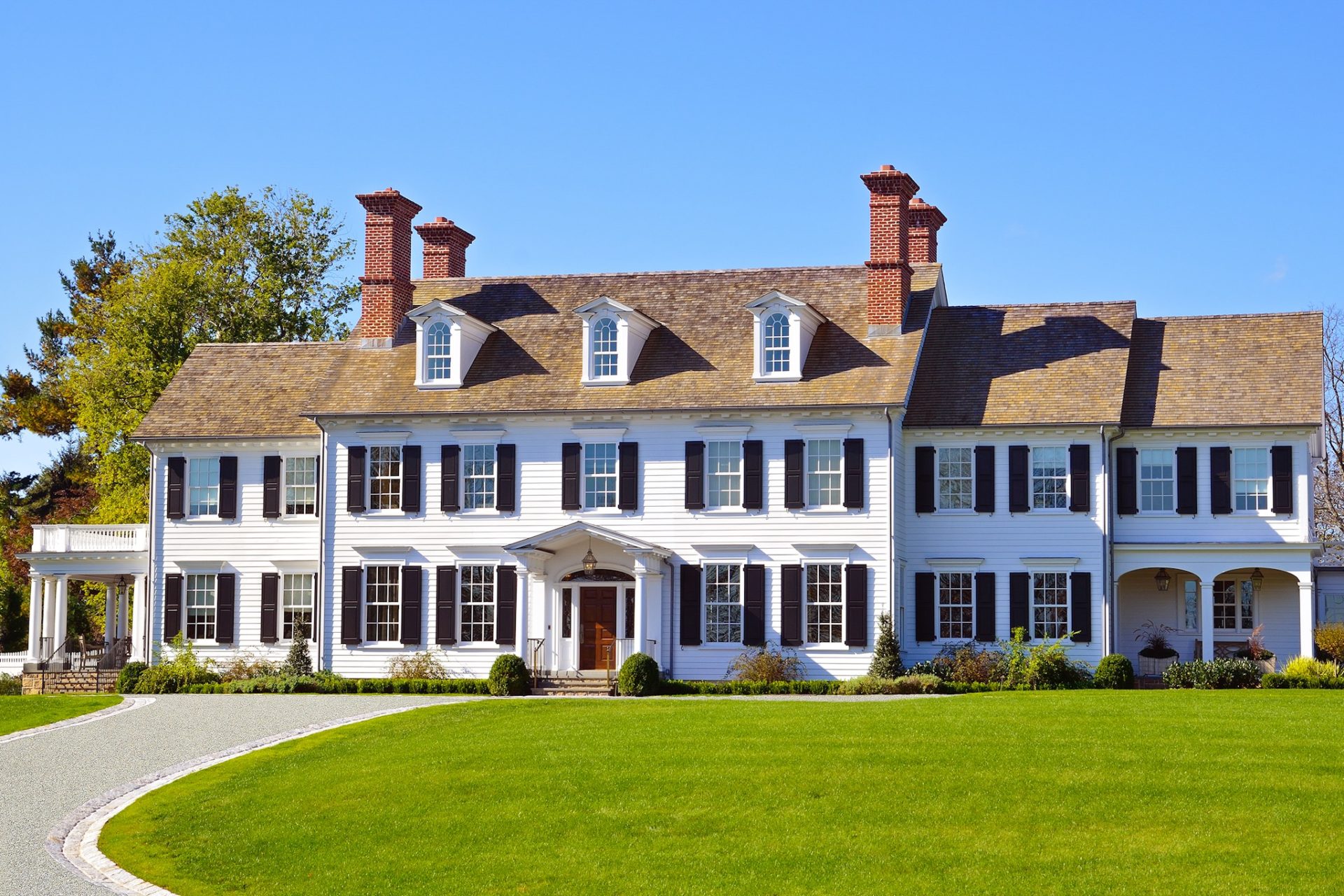
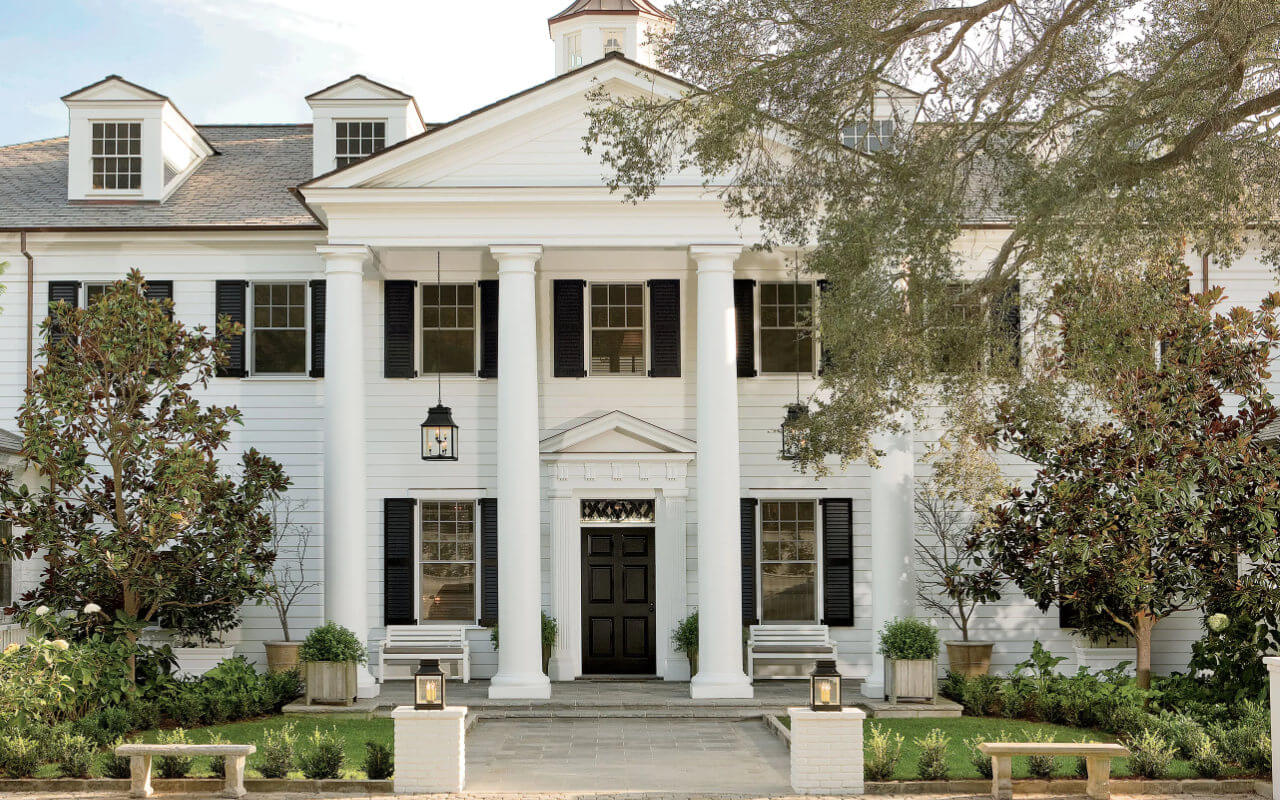
Colonial Residential Architecture Today
Colonial residential architecture is still a popular style today. Many modern homes are designed in a colonial style, and they often feature features such as brick or stone exteriors, symmetrical facades, and porches. Colonial homes are often seen as being traditional, elegant, and timeless.
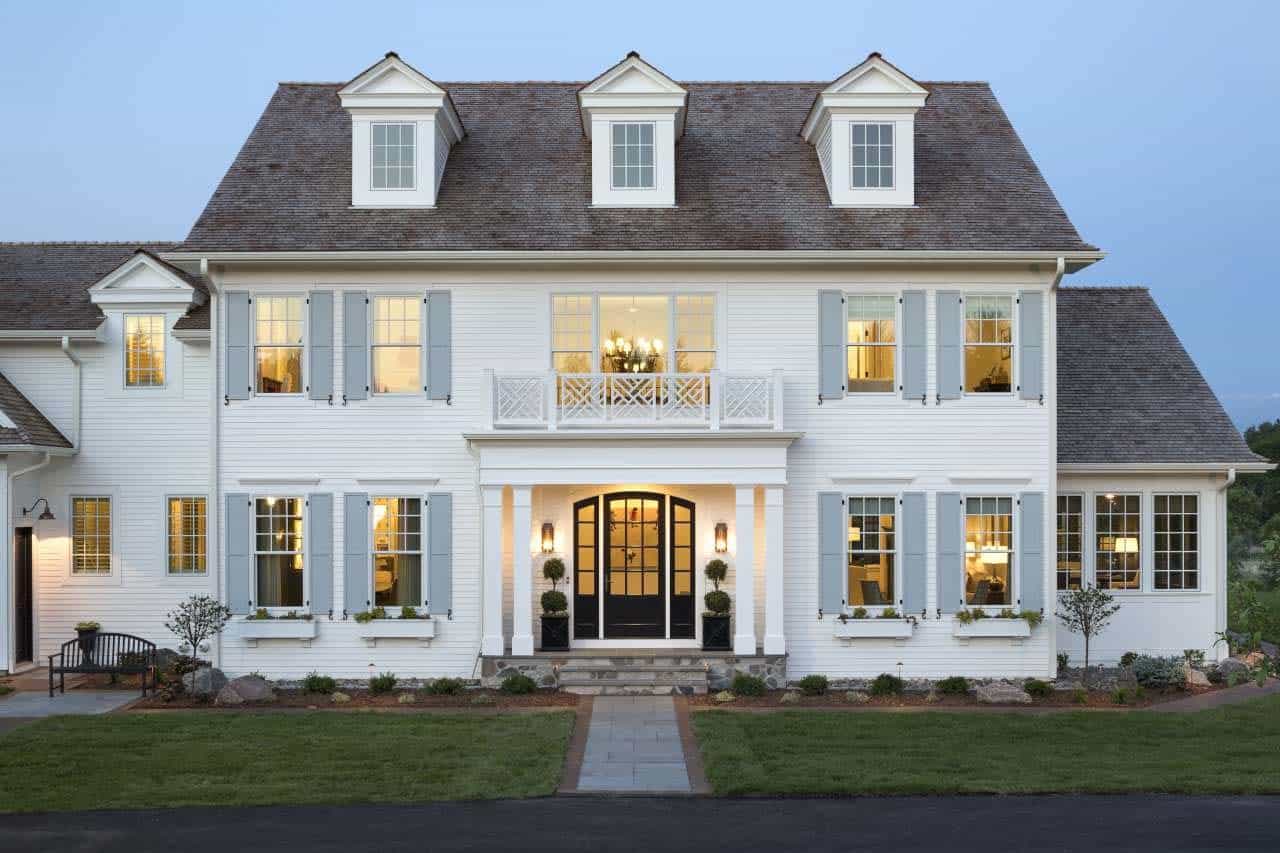
Here are some examples of modern homes that are designed in a colonial style:
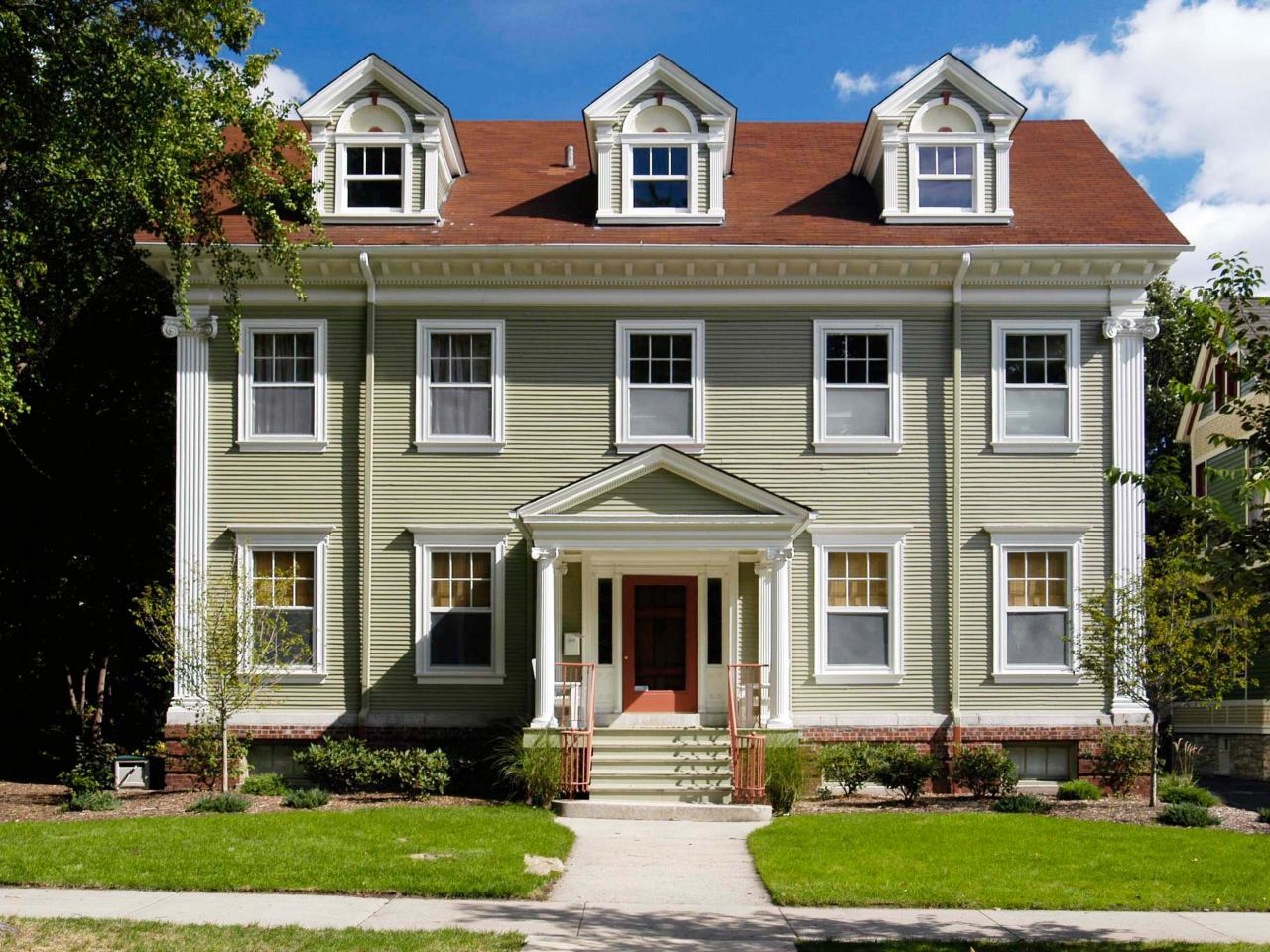
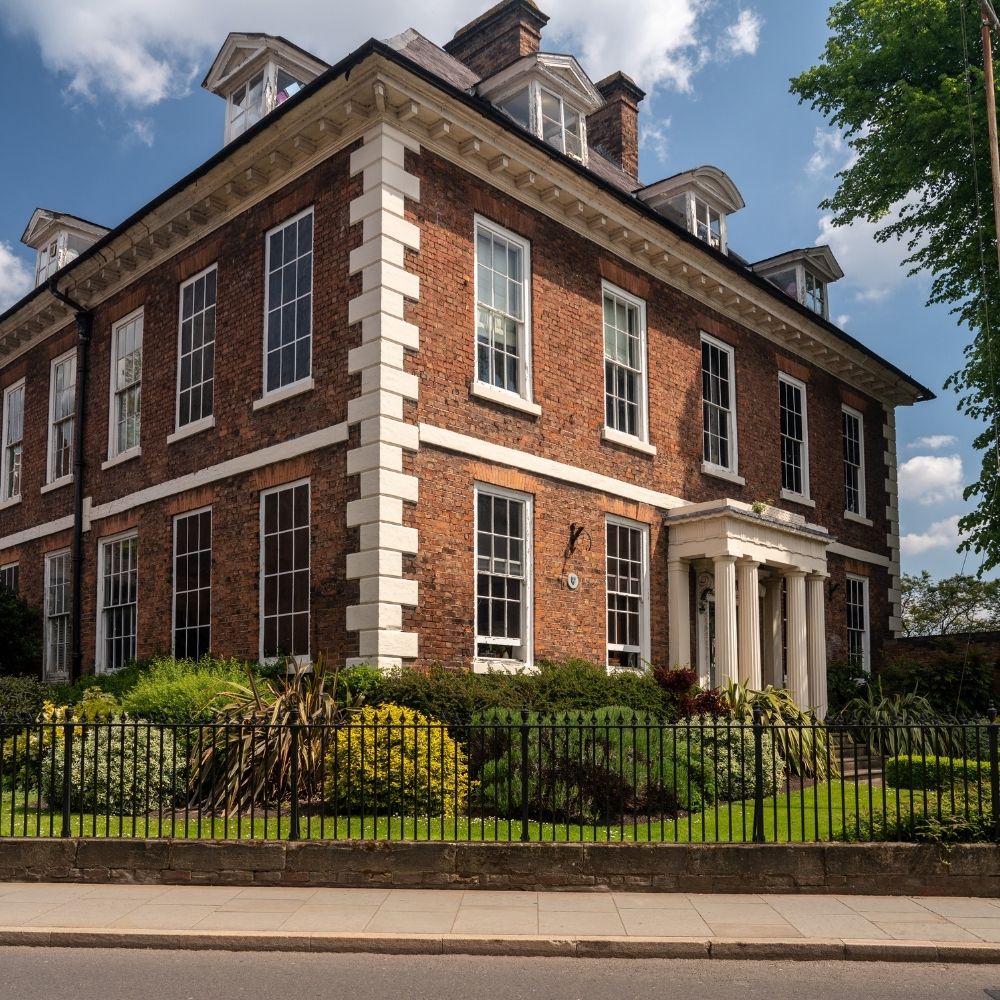
- This home in Virginia features a brick exterior, symmetrical facade, and front porch.
- This home in Massachusetts has a clapboard exterior, gambrel roof, and dormers.
- This home in California features a stucco exterior, arched doorways, and a red tile roof.
These homes are just a few examples of the many modern homes that are designed in a colonial style. Colonial homes are a popular choice for new homes because they are seen as being traditional, elegant, and timeless.

Colonial Residential Architecture in the United States
Colonial residential architecture is a style of architecture that was popular in the United States
Colonial architecture is a style of architecture that originated in the British colonies of North America during the 17th and 18th centuries. It is characterized by its simple, symmetrical forms, its use of local materials, and its adherence to classical principles of proportion and order. Colonial architecture was the dominant style of architecture in the American colonies until the early 19th century, when it was supplanted by the Greek Revival style.

Colonial architecture is a diverse style that encompasses a wide range of regional variations. The most common type of colonial architecture is the Georgian style, which was popular in the British colonies from the mid-18th century to the early 19th century. Georgian architecture is characterized by its symmetrical facades, its use of brick or stone, and its Palladian windows. Other popular types of colonial architecture include the Dutch Colonial style, the Spanish Colonial style, and the French Colonial style.
Colonial architecture is a significant part of American history and culture. It is a reminder of the country's colonial past and its diverse cultural heritage. Colonial architecture is also a popular choice for homeowners who want a traditional, yet stylish home.
Characteristics of Colonial Architecture

Colonial architecture is characterized by its simple, symmetrical forms, its use of local materials, and its adherence to classical principles of proportion and order. The following are some of the most common features of colonial architecture:
- Symmetrical facades: Colonial buildings typically have symmetrical facades, with equal-sized windows and doors on either side of the center.
- Use of local materials: Colonial buildings were typically built using local materials, such as wood, brick, and stone.
- Adherence to classical principles: Colonial buildings were designed according to classical principles of proportion and order. This is evident in the use of symmetrical facades, colonnades, and pediments.
Types of Colonial Architecture

There are a wide variety of regional variations in colonial architecture. The most common type of colonial architecture is the Georgian style, which was popular in the British colonies from the mid-18th century to the early 19th century. Georgian architecture is characterized by its symmetrical facades, its use of brick or stone, and its Palladian windows. Other popular types of colonial architecture include the Dutch Colonial style, the Spanish Colonial style, and the French Colonial style.
The Georgian Style
The Georgian style is the most common type of colonial architecture in the United States. It is characterized by its symmetrical facades, its use of brick or stone, and its Palladian windows. Georgian architecture was popular in the British colonies from the mid-18th century to the early 19th century.


The Dutch Colonial Style

The Dutch Colonial style is a type of colonial architecture that is found in the northeastern United States. It is characterized by its use of wood, its steeply pitched roofs, and its Dutch doors. Dutch Colonial architecture was popular in the Dutch colonies from the 17th century to the early 18th century.
The Spanish Colonial Style


The Spanish Colonial style is a type of colonial architecture that is found in the southwestern United States. It is characterized by its use of adobe, its flat roofs, and its arched doorways. Spanish Colonial architecture was popular in the Spanish colonies from the 16th century to the early 19th century.
The French Colonial Style
The French Colonial style is a type of colonial architecture that is found in the southeastern United States. It is characterized by its use of wood, its hipped roofs, and its French doors. French Colonial architecture was popular in the French colonies from the 17th century to the early 19th century.


Best Colonial Residential Architecture

There are many beautiful examples of colonial residential architecture in the United States. Some of the most notable include:
- Mount Vernon: George Washington's home in Virginia is a prime example of Georgian architecture. It is a large, symmetrical house with a central portico and Palladian windows.
- Monticello: Thomas Jefferson's home in Virginia is another example of Georgian architecture. It is a smaller, more intimate house than Mount Vernon, but it is still beautifully designed.
- The Breakers: Cornelius Vanderbilt's home in Newport, Rhode Island is an example of the Italianate style of colonial architecture. It is a large, luxurious house with a grand staircase and a rooftop terrace.
- The Gamble House: David Gamble's home in Pasadena, California is an example of the Arts and Crafts style of colonial architecture. It is a small, cozy house with a lot of natural light and beautiful woodwork.

These are just a few of the many beautiful examples of colonial residential architecture in the United States. If you are looking for a traditional, yet stylish home, then a colonial-style house is.



