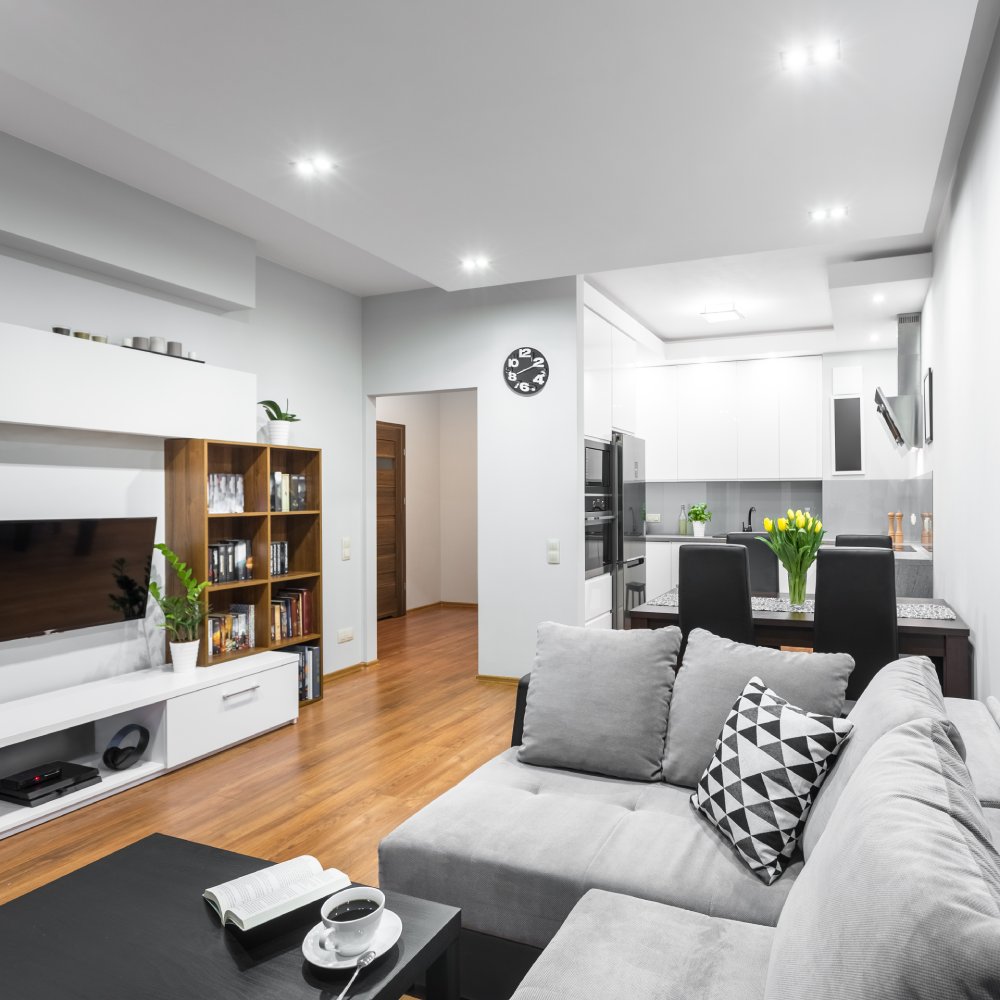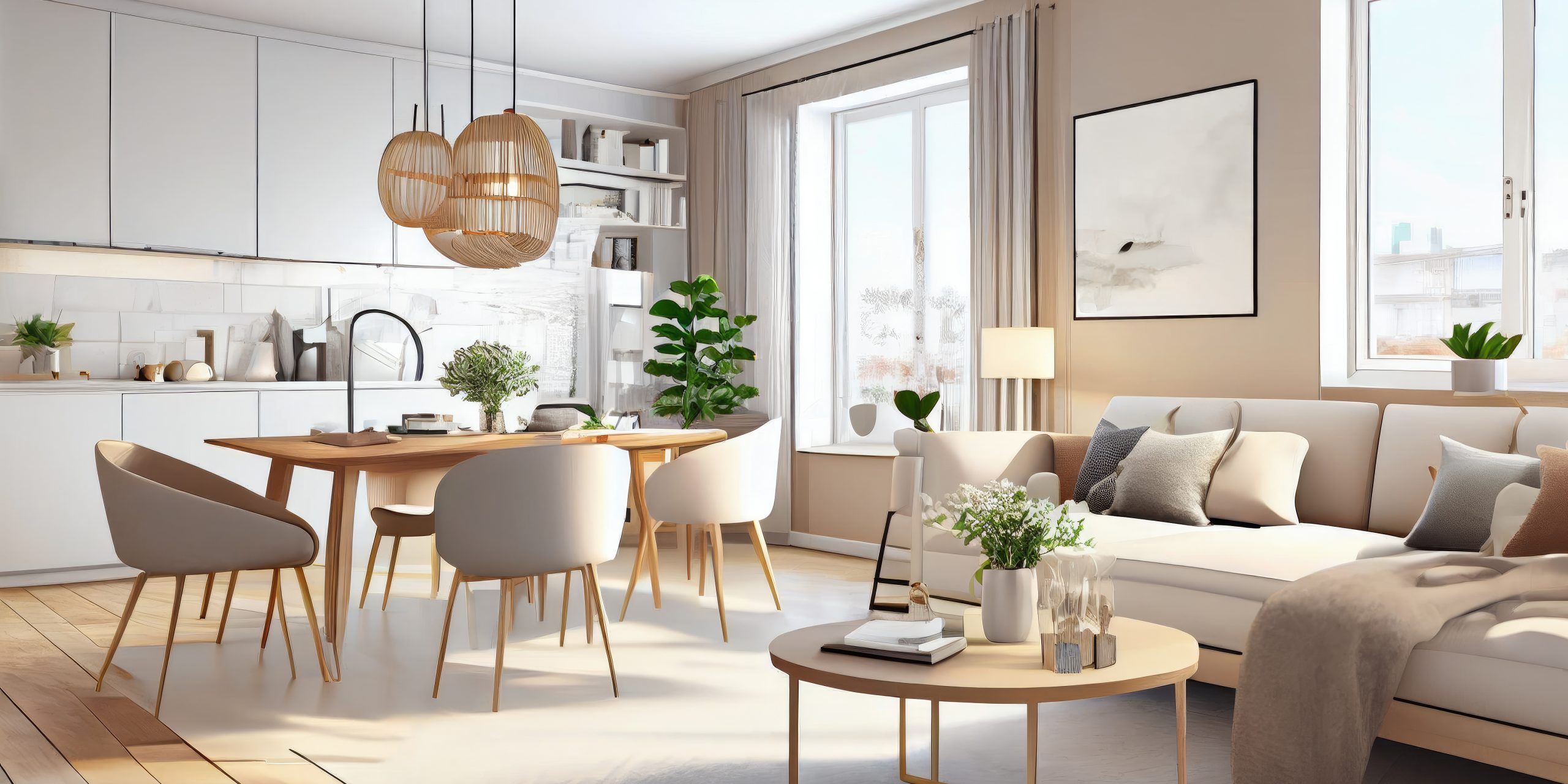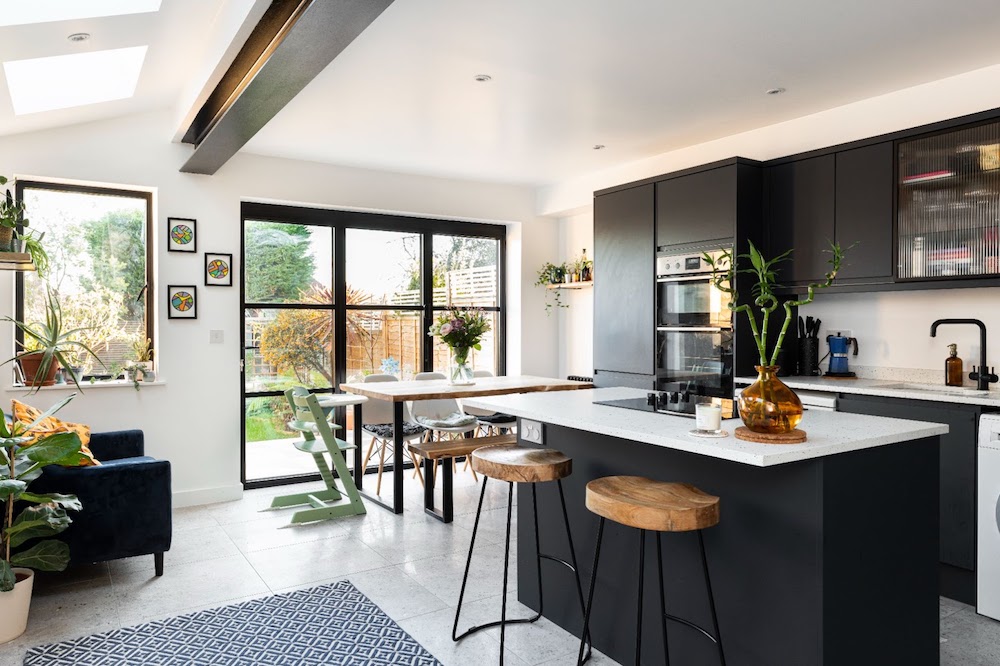30m2 Magic: Open Kitchen & Living Room Design Wins
30m2 Magic: Open Kitchen & Living Room Design Wins
Living in a small space can be a challenge, but it doesn't have to be a compromise on style or functionality. In fact, a well-designed open-plan kitchen and living room can transform a 30m2 apartment into a bright, airy, and inviting space.
This article will explore the advantages and considerations of open-plan living in a smaller apartment, delve into the design principles and practical tips for maximizing space and light, and showcase inspiring ideas for furniture, decor, and storage to create a truly functional and aesthetically pleasing 30m2 haven.
The Allure of Open-Plan Living
The open-plan design has become increasingly popular for several compelling reasons:

- Visual spaciousness: By merging the kitchen, dining, and living areas, the illusion of a larger space is created.
- Enhanced flow and connection: The absence of walls encourages a seamless flow of movement and fosters a sense of connection between activities and family members.
- Natural light maximization: Eliminating walls allows natural light to penetrate deeper into the space, brightening the entire area.
- Social interaction: Open-plan living facilitates social interaction and promotes a sense of community.
Design Principles for 30m2 Open-Plan Living
Maximizing space and light is crucial in a 30m2 apartment. Here are some key design principles to keep in mind:

1. Embrace Minimalism
- Streamlined furniture: Opt for multifunctional furniture, such as a sofa bed or a dining table that can double as a workspace.
- Clever storage solutions: Embrace built-in storage, open shelving, and wall-mounted organizers to keep clutter at bay.
- Neutral color palette: Utilize light and neutral colors on walls and furniture to create a feeling of spaciousness and allow natural light to reflect.
2. Prioritize Functionality

- Clear walkways: Ensure sufficient walkway space around furniture to prevent a cluttered feeling.
- Efficient kitchen layout: Optimize the kitchen layout for maximum efficiency by placing appliances and storage strategically.
- Multi-purpose areas: Designate specific areas for different activities, such as a reading nook or a workstation, without creating visual barriers.
3. Play with Light
- Natural light: Maximize natural light by choosing light-colored window treatments and keeping windows unobstructed.
- Artificial lighting: Utilize layered lighting, incorporating ambient, task, and accent lighting to create a warm and inviting atmosphere.
- Mirrors: Strategic placement of mirrors can reflect light and further enhance the feeling of spaciousness.

Furniture Choices: Functionality and Style
When choosing furniture for your 30m2 open-plan space, prioritize functionality and style. Here are some practical and aesthetically pleasing options:
- Modular sofa: A modular sofa provides flexibility for rearranging and creating different configurations depending on your needs.
- Folding table: A folding table can be easily stowed away when not in use, maximizing floor space.
- Storage ottoman: This multi-purpose piece offers storage space and doubles as a seat.
- Open shelving: Open shelving provides both storage and display space for decorative items.
- Lightweight chairs: Lightweight chairs that can be easily moved are ideal for a small space.

Decor and Styling Tips
Decorating a 30m2 open-plan space requires a balanced approach:
- Minimalist decor: Opt for simple and minimalist decor to avoid overwhelming the space.
- Statement pieces: Incorporate one or two statement pieces to add personality and visual interest.
- Green elements: Bring life and vibrancy to your space with indoor plants.
- Texture and pattern: Utilize different textures and patterns to create visual interest and add depth.

Creating a Functional and Inviting Kitchen
The kitchen is the heart of an open-plan space. Design your kitchen for both functionality and aesthetic appeal:
- Compact appliances: Opt for compact appliances to save space.
- Vertical storage: Maximize storage space with vertical organizers and wall-mounted racks.
- Open shelves: Utilize open shelving to display stylish kitchenware.
- Integrated appliances: Choose appliances that integrate seamlessly with your cabinets for a streamlined look.

Practical Tips for a Seamless Blend
Blending the kitchen and living room seamlessly requires careful consideration:
- Color harmony: Choose a color palette that harmonizes between the kitchen and living room.
- Matching materials: Incorporate matching materials in both spaces, such as wood flooring or countertop finishes.
- Define zones: Visually define different zones within the space using rugs, lighting, or furniture placement.

Case Study: Transforming a 30m2 Apartment
Here's a case study showcasing the transformation of a 30m2 apartment into a stunning open-plan living space:
- Before: The apartment was cramped, dark, and lacked a cohesive design.
- After: The apartment was transformed into a bright, airy, and inviting space by:
- Removing walls to create an open-plan layout.
- Painting the walls a light and neutral color.
- Installing sleek, white kitchen cabinets and incorporating open shelving.
- Choosing a comfortable and stylish sofa with built-in storage.
- Adding a statement rug to define the living area.
- Incorporating indoor plants to bring life and vibrancy.

Conclusion: Small Space, Big Impact
A 30m2 open-plan kitchen and living room can be a stylish, functional, and inviting space with the right design and planning. By embracing minimalist design principles, prioritizing functionality, and utilizing clever storage solutions, you can transform your small space into a haven of comfort and style. Embrace the magic of open-plan living and create a space that reflects your unique personality and lifestyle.
Further Resources:

- Houzz: This website offers a wealth of inspiration and ideas for open-plan kitchen and living room design.
- Pinterest: Find countless images and design ideas for small spaces and open-plan living.
- Apartment Therapy: Explore practical and stylish tips for maximizing space in small apartments.
- IKEA: Discover affordable furniture and storage solutions for small spaces.
Tiny Home, Big Style: Open Kitchen & Living Room in 30m2
The allure of small space living is undeniable. It promises a life less cluttered, more sustainable, and potentially more affordable. But the reality of making a tiny home feel spacious and stylish can be a challenge, especially when you're working with a limited footprint.
This article explores the art of maximizing both function and aesthetics in a 30m2 open plan kitchen and living room. We'll delve into space-saving design strategies, smart furniture choices, color palettes, and lighting techniques that transform a small space into a beautiful and functional haven.
The Appeal of Open Plan Design
In a 30m2 space, an open-plan layout is often the most practical solution. It allows for a sense of openness and visual flow, making the room feel larger than it actually is.
Key Advantages:
- Visual Expansion: Removing walls creates a more expansive feel.
- Natural Light Maximization: Light can flow freely throughout the space.
- Enhanced Social Interaction: Open plan layouts encourage interaction between those cooking, dining, and relaxing.
- Flexibility: It allows you to easily adapt the space for different activities throughout the day.
The Challenges of Open Plan Design
While there are many advantages, open plan layouts also present some challenges:
- Sound and Smell Control: The lack of walls means noise and odors can travel easily, which can be an issue if you like to cook with strong aromas or have pets.
- Privacy: Creating distinct areas for different activities can be challenging.
- Storage Solutions: Limited space requires careful planning and creative storage solutions.
Designing Your 30m2 Open Plan Paradise
Now, let's explore the essential elements of designing a 30m2 open plan kitchen and living room that feels spacious, inviting, and functional.
1. The Power of Color
Color plays a crucial role in shaping the perception of space. Light colors reflect light, making a room appear larger, while darker colors can create a cozy and intimate atmosphere.
Key Color Strategies:
- Neutral Walls: Use light neutrals like white, cream, or beige to create a sense of spaciousness.
- Color Accents: Introduce pops of vibrant color with furniture, textiles, and artwork to add personality and visual interest.
- Bold Feature Wall: Consider a statement wall in a darker shade to create a focal point and define different areas.
2. Light & Bright
Natural light is a valuable asset in any space, and it's especially important in small rooms.
Maximizing Natural Light:
- Large Windows: Ensure adequate natural light by maximizing window space.
- Mirrors: Strategically placed mirrors can reflect light, making the room feel brighter.
- Light-Colored Curtains: Choose sheer or light-colored curtains to allow natural light to filter through.
Artificial Lighting:
- Layered Lighting: Use a combination of ambient, task, and accent lighting to create a balanced and functional illumination.
- Pendant Lights: These can add a touch of style and focus light over specific areas.
- Recessed Lighting: Provides even illumination throughout the space.
- LED Strips: These can be placed under cabinets, shelves, or furniture for a modern touch.
3. Furniture Selection: Less is More
Choosing the right furniture is paramount in a 30m2 open plan space. Opt for pieces that serve multiple purposes, are compact, and visually lightweight.
Smart Furniture Choices:
- Multifunctional Furniture: Consider a sofa bed, storage ottomans, or a coffee table with built-in storage.
- Compact Dining Table: Choose a table that can be folded or extended as needed.
- Wall-Mounted Shelving: This frees up floor space and provides ample storage.
- Open Storage: Use shelves, baskets, and crates to display and organize items.

4. The Kitchen: Compact & Functional
Designing a small kitchen that is both stylish and practical requires some creative thinking.
Space-Saving Kitchen Design:

- Island or Peninsula: Opt for a small island or peninsula to create a focal point while providing extra counter space and storage.
- Wall-Mounted Cabinets: Maximize vertical space by using wall-mounted cabinets.
- Open Shelving: Showcase your favorite dishes and kitchenware on open shelves.
- Slim Appliances: Choose space-saving appliances like compact dishwashers and ovens.
5. Defining Zones with Furniture and Rugs
While the lack of walls in an open plan layout provides a sense of flow, it's essential to define distinct zones for different activities.

Zone Definition Techniques:
- Rugs: Use rugs to visually separate the living area from the kitchen.
- Furniture Placement: Strategic furniture arrangement can create distinct zones.
- Lighting: Use different lighting levels to highlight different areas.
- Color: Vary the color scheme slightly to create a subtle division.
6. Embrace Minimalism

A minimalist approach to decorating can make a small space feel more spacious.
Minimalism Tips:
- Declutter: Keep only the essential items and donate or discard the rest.
- Minimalist Color Palette: Stick to a limited color palette to create a calming and airy feel.
- Clean Lines and Simple Shapes: Choose furniture and décor with clean lines and simple shapes.
- Limited Accessories: Keep accessories to a minimum to avoid overwhelming the space.

7. Incorporate Natural Materials
Natural materials like wood, stone, and linen bring warmth and a touch of nature into the space.
Natural Material Applications:

- Wooden Floors: Wooden floors add warmth and character.
- Stone Countertops: Stone countertops are durable and create a sophisticated look.
- Linen Curtains: Linen curtains are breathable and add a touch of texture.
8. Embrace Green Living
Small spaces are perfect for embracing eco-conscious living.

Sustainable Design Choices:
- Energy-Efficient Appliances: Choose appliances with high energy efficiency ratings.
- LED Lighting: LED lights use less energy and last longer than traditional incandescent bulbs.
- Eco-Friendly Materials: Use natural materials like bamboo or reclaimed wood for furniture and décor.
9. Personalize Your Space

Adding personal touches makes a house a home.
Personalization Tips:
- Artwork: Display artwork that reflects your style and interests.
- Plants: Plants add life and a touch of nature to the space.
- Throws and Cushions: Introduce soft textures and colors with throws and cushions.
- Family Photos: Create a gallery wall of family photos to personalize your space.

Tips for Successful 30m2 Open Plan Design
- Plan Ahead: Create a layout plan to visualize the flow and functionality of the space.
- Measure Carefully: Measure everything before you buy any furniture or fixtures.
- Don't Be Afraid to Experiment: Try different arrangements and color schemes until you find a layout that works for you.
- Focus on Functionality: Prioritize functionality over aesthetics.
- Don't Be Afraid to Ask for Help: Consult with a professional interior designer if you need assistance.
Conclusion

A 30m2 open plan kitchen and living room can be a stylish and functional space, but it requires careful planning and design. By following these tips, you can create a comfortable, inviting, and visually appealing haven that maximizes every square inch. Remember, the key to a successful small space design is to embrace simplicity, prioritize functionality, and personalize your space with elements that reflect your unique style. .

