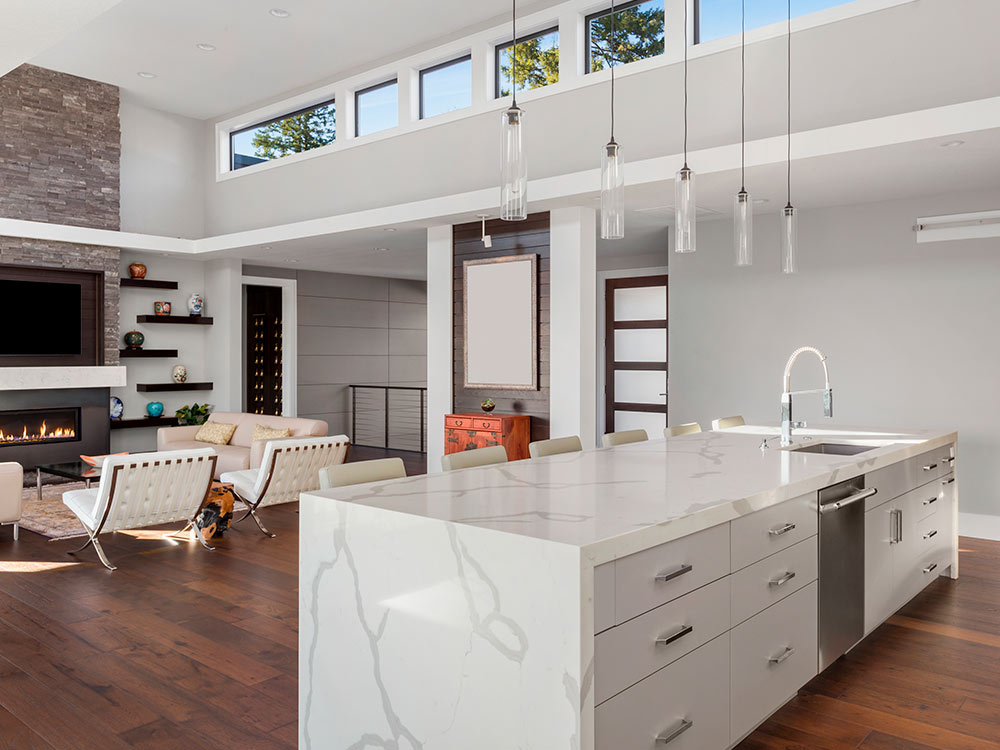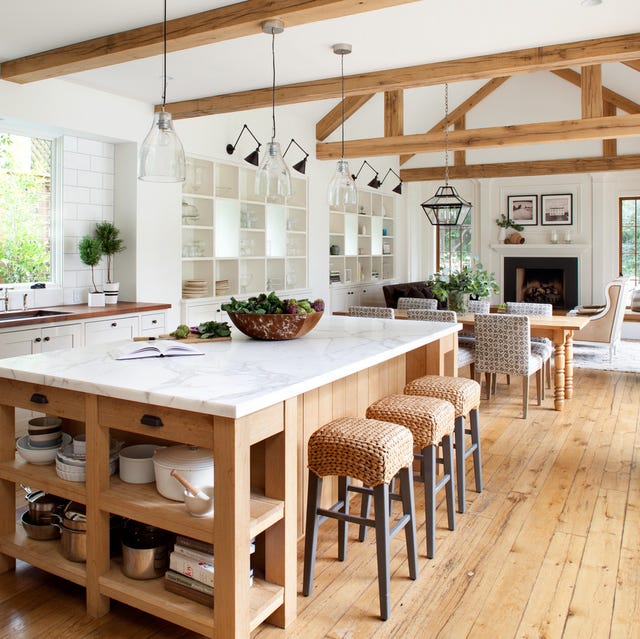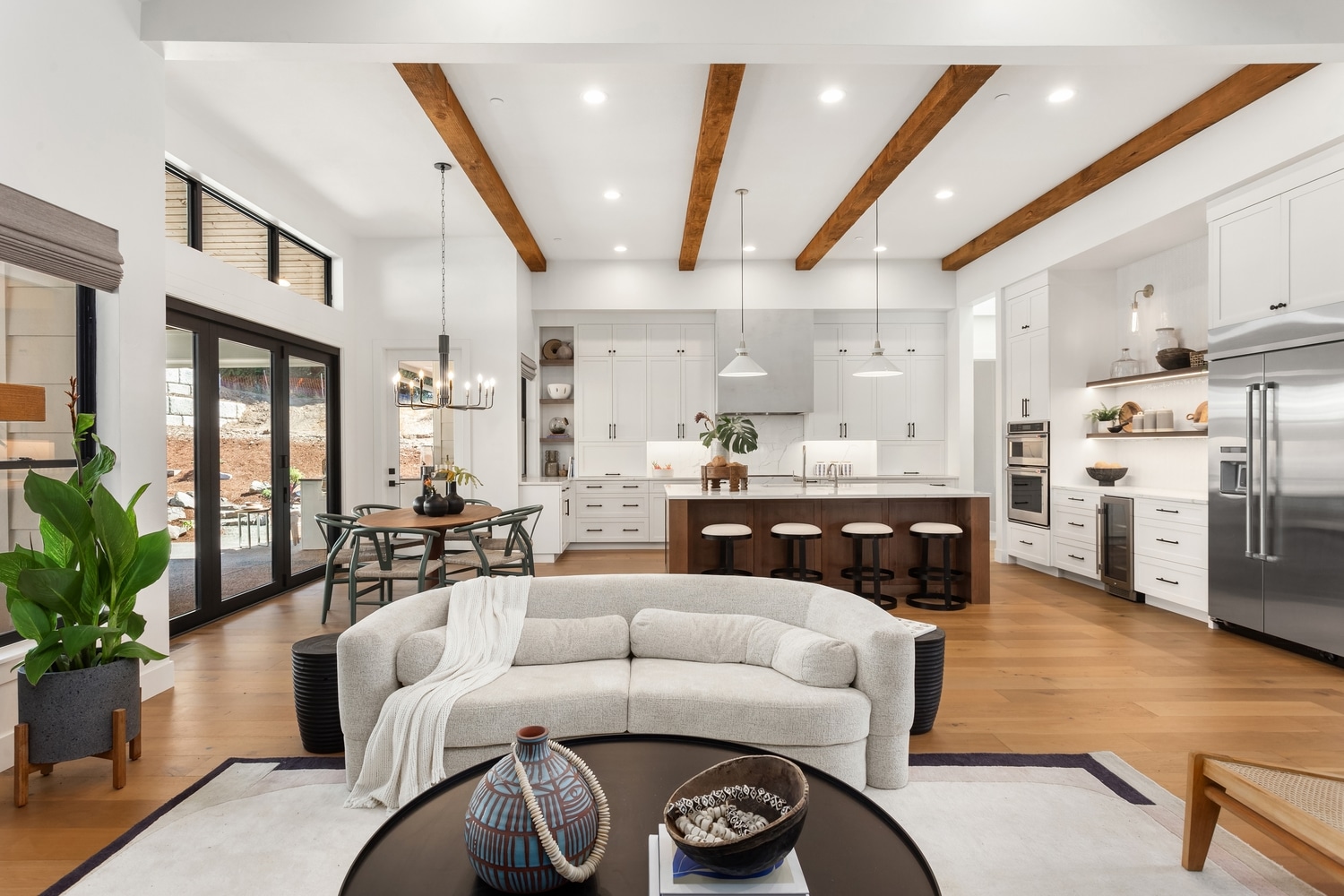8ft Ceilings, Big Dreams: Open Kitchen-Living Room Design Hacks
8ft Ceilings, Big Dreams: Open Kitchen-Living Room Design Hacks
The open concept kitchen-living room has become a beloved design trend for its ability to enhance both functionality and flow in a home. However, what happens when your space is blessed with an 8ft ceiling? While this height might seem standard, it can pose challenges when aiming for a grand, airy feel in your open concept area. Fear not, fellow design enthusiasts! This article will delve into practical solutions and creative ideas for maximizing your 8ft ceiling space, making your open kitchen-living room a stylish and functional haven.
Understanding the Challenges of 8ft Ceilings
Let's address the elephant in the room – 8ft ceilings can feel slightly constricting compared to the soaring heights of 10ft or 12ft ceilings. Here are some key challenges to consider:
- Visual Limitation: Lower ceilings can create a sense of being enclosed and can make the space feel smaller.
- Lighting Constraints: Limited vertical space can restrict the placement of overhead lighting, potentially creating dark corners or uneven illumination.
- Storage Solutions: Limited vertical space can make finding sufficient storage solutions for a kitchen and living room a challenge.
Design Strategies for Maximizing Space and Style
Now that we've identified the challenges, let's explore the exciting world of design solutions! The key to maximizing your 8ft ceiling space is to employ strategic techniques that create the illusion of more height and visual expansiveness.

1. Light is Your Ally: Enhancing Brightness and Openness
- Embrace Natural Light: Maximize natural light penetration by using large windows or skylights (if permitted by your building structure).
- Strategically Placed Artificial Lighting:
- Recessed Lighting: This is a fantastic way to create a sleek and modern look while maximizing the sense of height.
- Pendant Lights: Choose pendant lights with a sleek, vertical profile to draw the eye upwards.
- Floor Lamps: Use floor lamps with tall, slender bases to create a sense of height and dimension.
2. Paint Magic: Visually Expanding Your Space

- Light and Bright: Opt for a light color palette on your walls, ceilings, and trim. White, beige, pale gray, or soft pastels will create a feeling of spaciousness.
- Vertical Stripes: Adding vertical stripes to one or two walls can visually elongate the space and create a more dramatic feel.
- Ceiling Color: Painting your ceiling a slightly lighter shade than your walls can add the illusion of more height.
3. Furniture Choices for a Roomier Feel
- Low-Profile Furniture: Opt for low-profile furniture that won't overwhelm the space.
- Lightweight Furnishings: Choose lightweight furniture that appears less bulky, such as a chandelier with a delicate design or a glass-topped coffee table.
- Multifunctional Furniture: Maximize your space with multifunctional furniture, such as a sectional sofa that transforms into a bed or a coffee table that doubles as storage.

4. Mirror Magic: Amplifying Light and Space
- Strategic Placement: Strategically placed mirrors can reflect light and create the illusion of more space.
- Large Mirrors: Consider placing a large mirror on a wall opposite a window to create the impression of an even larger room.
- Mirror Accents: Use small mirrors as decorative elements to create a sense of movement and sparkle.
5. The Power of Pattern and Texture

- Vertical Texture: Introduce vertical texture to your walls, such as shiplap or vertical wood panels, to draw the eye upwards.
- Patterned Fabrics: Use patterned fabrics with a vertical orientation on your curtains or upholstery to elongate the space.
- Geometric Rugs: Select geometric rugs with vertical lines to create a sense of height.
6. Ceiling Treatments: Creating Height and Style
- Crown Molding: Adding crown molding can create a visually pleasing architectural detail that draws the eye upwards.
- Beams: Consider using faux beams to add visual interest and the illusion of a higher ceiling.
- Textured Ceilings: A textured ceiling can create a sense of depth and visual interest while subtly adding height.

7. Storage Solutions: Maximizing Efficiency
- Vertical Storage: Utilize vertical storage to maximize space. Consider wall-mounted shelves, cabinets, or a ladder bookshelf.
- Under-Cabinet Storage: Make use of under-cabinet storage to maximize kitchen space.
- Storage Ottomans: Employ storage ottomans in your living room for both seating and storage.
8. Open and Airy Layout

- Minimize Clutter: Keep your kitchen-living room clutter-free to create a sense of spaciousness.
- Minimalist Decor: Opt for minimalistic decor that won't overwhelm the space.
- Open Floor Plan: If possible, create an open floor plan to maximize the flow of light and space.
Open Concept Kitchen-Living Room with 8ft Ceilings: Real-Life Examples
Example 1: The Modern Minimalist

This open concept kitchen-living room features white walls, recessed lighting, and large windows to maximize light and space. The minimalistic furniture and neutral color palette create a clean and airy feel.
- Key Features:
- White walls
- Recessed lighting
- Large windows
- Minimalist furniture
- Neutral color palette
Example 2: The Cozy Cottage
This open concept kitchen-living room embraces a cozy cottage style with warm wood tones, patterned fabrics, and charming accents. The low-profile furniture and open floor plan create a sense of warmth and comfort.
- Key Features:
- Warm wood tones
- Patterned fabrics
- Charming accents
- Low-profile furniture
- Open floor plan
Example 3: The Industrial Chic
This open concept kitchen-living room boasts an industrial chic aesthetic with exposed brick walls, metal accents, and reclaimed wood furniture. The high ceilings and large windows create a spacious and inviting atmosphere.
- Key Features:
- Exposed brick walls
- Metal accents
- Reclaimed wood furniture
- High ceilings
- Large windows
Conclusion: Embrace the Possibilities

Working with an 8ft ceiling in an open kitchen-living room requires creative ingenuity. By understanding the challenges and embracing the design solutions discussed in this article, you can create a space that is both stylish and functional. Remember, the key is to maximize light, minimize clutter, and utilize furniture and design elements that create the illusion of more height and spaciousness. Embrace the possibilities and turn your 8ft ceiling into an asset for your dream open concept design!
8ft Ceilings? No Problem! Open Kitchen-Living Room Design Hacks
The open-concept kitchen and living room is a popular design choice, offering a sense of spaciousness and fluidity between the two areas. However, one common challenge faced by homeowners with this layout is the presence of 8ft ceilings. This height can sometimes feel cramped or even boxy, especially when compared to the grander proportions of rooms with higher ceilings.
Don't despair if your open kitchen-living room boasts an 8ft ceiling! This article will explore a range of design strategies and clever architectural tricks that can maximize the space and create an illusion of height. We will cover everything from color choices and furniture selection to lighting techniques and effective use of vertical space. With a little creativity and these design hacks, you can transform your 8ft-ceilinged open-plan space into a welcoming and stylish sanctuary.
1. Embrace the Power of Color

Color psychology plays a crucial role in influencing how we perceive space. Light, airy colors, such as whites, creams, and soft pastels, visually expand the room and create a sense of openness. Using light tones on the walls and ceiling can make your 8ft ceiling seem taller, reflecting light and bouncing it around the room.
- Consider a neutral backdrop. A white or light gray base allows you to introduce pops of color through accessories, furniture, and artwork.
- Explore subtle variations in color. While a single color can work, adding depth and dimension with slightly darker shades on the walls or accent walls can create visual interest and enhance the sense of height.
2. Furniture that Makes a Statement (and Doesn't Overpower the Room)

Furniture choices are essential for maximizing space in an 8ft-ceilinged open kitchen-living room. Opt for pieces with clean lines and minimal bulk, avoiding bulky or excessively ornate designs that can overwhelm the space.
- Embrace multi-functional furniture. Sofas with built-in storage, coffee tables with lift-tops, and shelving units with hidden compartments maximize functionality while minimizing visual clutter.
- Leverage vertical space. Tall bookcases or floating shelves create a sense of height, while narrow consoles or cabinets can add storage without encroaching on precious floor space.
- Consider the size of your seating. Smaller, sleek armchairs or compact dining chairs can contribute to an airy feel, especially when paired with a light-colored rug that ties the room together.
3. The Art of Lighting: Adding Height and Atmosphere

Lighting is a powerful tool for manipulating space and creating ambiance. By strategically placing lights and selecting the right fixtures, you can enhance the sense of height in your 8ft-ceilinged open kitchen-living room.
- Embrace layered lighting. Combine ambient light from overhead fixtures with task lighting for specific areas and accent lighting to highlight features and create focal points.
- Install pendant lights. Sleek, elongated pendant lights hanging above your island or dining table can draw the eye upwards and create a sense of verticality.
- Utilize sconces. Wall sconces, strategically placed at eye level or slightly above, add a touch of sophistication while providing task lighting and enhancing the vertical dimension of the room.
- Maximize natural light. Ensure your windows are unobstructed and consider using sheer curtains or blinds to allow maximum natural light penetration.
4. Elevate the Look with Mirrors and Reflections

Mirrors are a designer's secret weapon for expanding spaces and creating a sense of depth and openness. By strategically incorporating mirrors in your 8ft-ceilinged open kitchen-living room, you can visually amplify the height and create a more spacious feel.
- Place mirrors opposite windows. This technique reflects natural light, brightening the room and enhancing the sense of spaciousness.
- Create a focal point with a large mirror. A large mirror above the fireplace or sofa can become a captivating centerpiece, drawing the eye upwards and adding depth to the room.
- Incorporate mirrors into furniture. Mirrored cabinets or coffee tables with mirrored tops reflect light and create an illusion of greater space.
5. Up the Ante with Architectural Details

Subtle architectural details can subtly amplify the illusion of height in your 8ft-ceilinged open kitchen-living room. These features can create a sense of grandeur and draw the eye upwards, transforming your space into a more impressive and captivating haven.
- Install crown molding. This decorative trim, placed along the top edge of the walls, adds a touch of elegance while visually extending the ceiling height.
- Consider a coffered ceiling. This architectural detail involves creating recessed panels in the ceiling, which can add depth and texture, making the room feel more spacious and sophisticated.
- Integrate vertical panels. Using vertical paneling or wainscoting on the walls can create a sense of height, drawing the eye upwards and adding visual interest.
6. Don't Underestimate the Power of Plants

Bringing nature indoors is a great way to enhance your living space and create a sense of tranquility and well-being. However, the strategic placement of plants can also be a powerful tool for adding height and visual interest to your 8ft-ceilinged open kitchen-living room.
- Choose tall, slender plants. Opt for plants that grow upwards, such as tall palms, fiddle leaf figs, or snake plants, to draw the eye upwards and create a sense of verticality.
- Place plants on shelves or stands. Elevate your plants on tall shelves or stands to add height and create a visual hierarchy in the space.
- Mix and match plant heights. Varying the height of your plants can create visual interest and enhance the sense of depth and dimension.
7. Unleash the Magic of Texture

Textures can add depth and visual interest to your 8ft-ceilinged open kitchen-living room, making the space feel more dynamic and inviting. By incorporating a range of textures, you can create a layered effect that subtly elevates the perceived height of the room.
- Use contrasting textures. Combine smooth surfaces like a glossy countertop with textured fabrics like linen curtains or a chunky knit throw.
- Emphasize vertical lines. Vertically striped rugs or curtains can visually enhance the sense of height and create a more expansive feel.
- Layer patterns with caution. While incorporating patterns can add interest, use them sparingly to avoid overwhelming the space.
8. Think Outside the Box: Open Up the Ceiling
If you're willing to invest in a more significant renovation, removing the ceiling between the kitchen and living room can be a transformative approach to maximizing the feeling of openness and height. This design strategy involves creating a single, uninterrupted space with an open, airy feel.
- Consider the structural implications. Consult with a qualified architect or contractor to determine the feasibility and structural implications of removing the ceiling.
- Optimize lighting. With an open ceiling, consider using recessed lighting or track lighting to create a seamless flow of light throughout the space.
- Choose the right design elements. With an open ceiling, structural beams or exposed ductwork can become stylish architectural features, adding a touch of industrial chic.
9. Embrace the Power of Minimalism
Minimalism is a popular design philosophy that emphasizes simplicity, clean lines, and a focus on functionality. Applying minimalist principles to your 8ft-ceilinged open kitchen-living room can create a sense of calm and spaciousness, allowing the space to breathe and feel more expansive.
- Declutter and streamline. Minimize clutter and maximize storage space to create a clean and uncluttered environment.
- Use a limited color palette. A minimalistic color scheme with a focus on neutrals and a few pops of color can enhance the sense of spaciousness.
- Focus on functionality. Choose furniture and accessories that serve a purpose and contribute to the overall aesthetic of the space.
Conclusion

Transforming an 8ft-ceilinged open kitchen-living room into a spacious and stylish haven is entirely possible. By leveraging the power of color, lighting, furniture placement, architectural details, and minimalist principles, you can create the illusion of height and openness, transforming your space into a welcoming and inviting sanctuary. Remember, design is a journey of exploration and creativity. Experiment with different strategies, embrace your personal style, and don't be afraid to think outside the box! .

