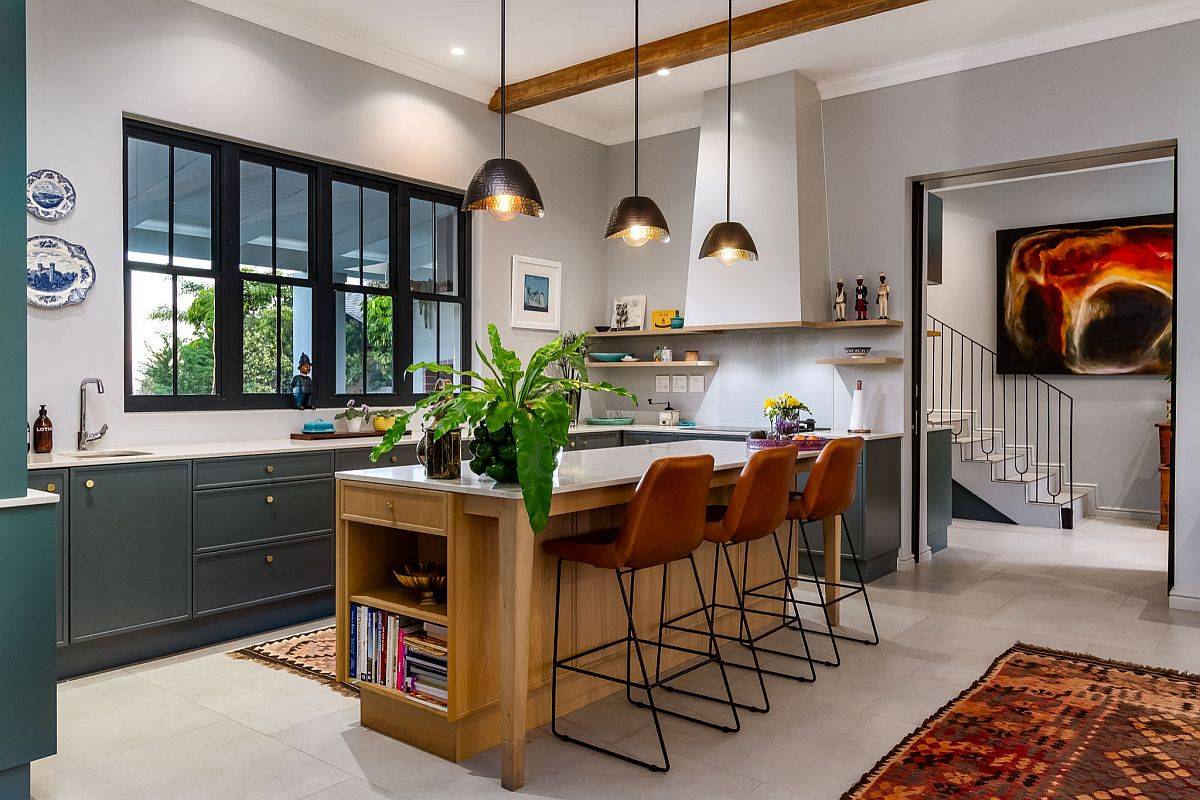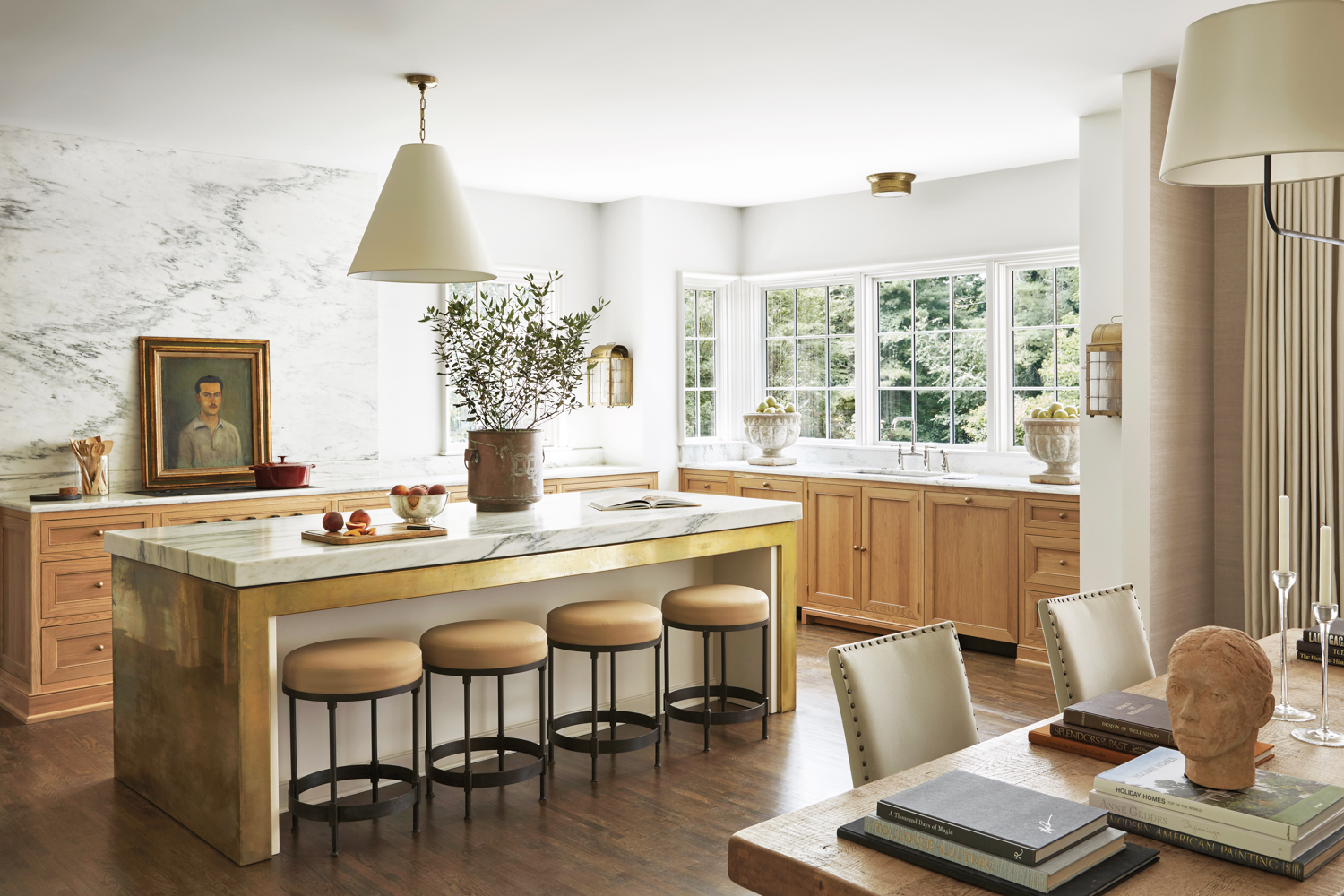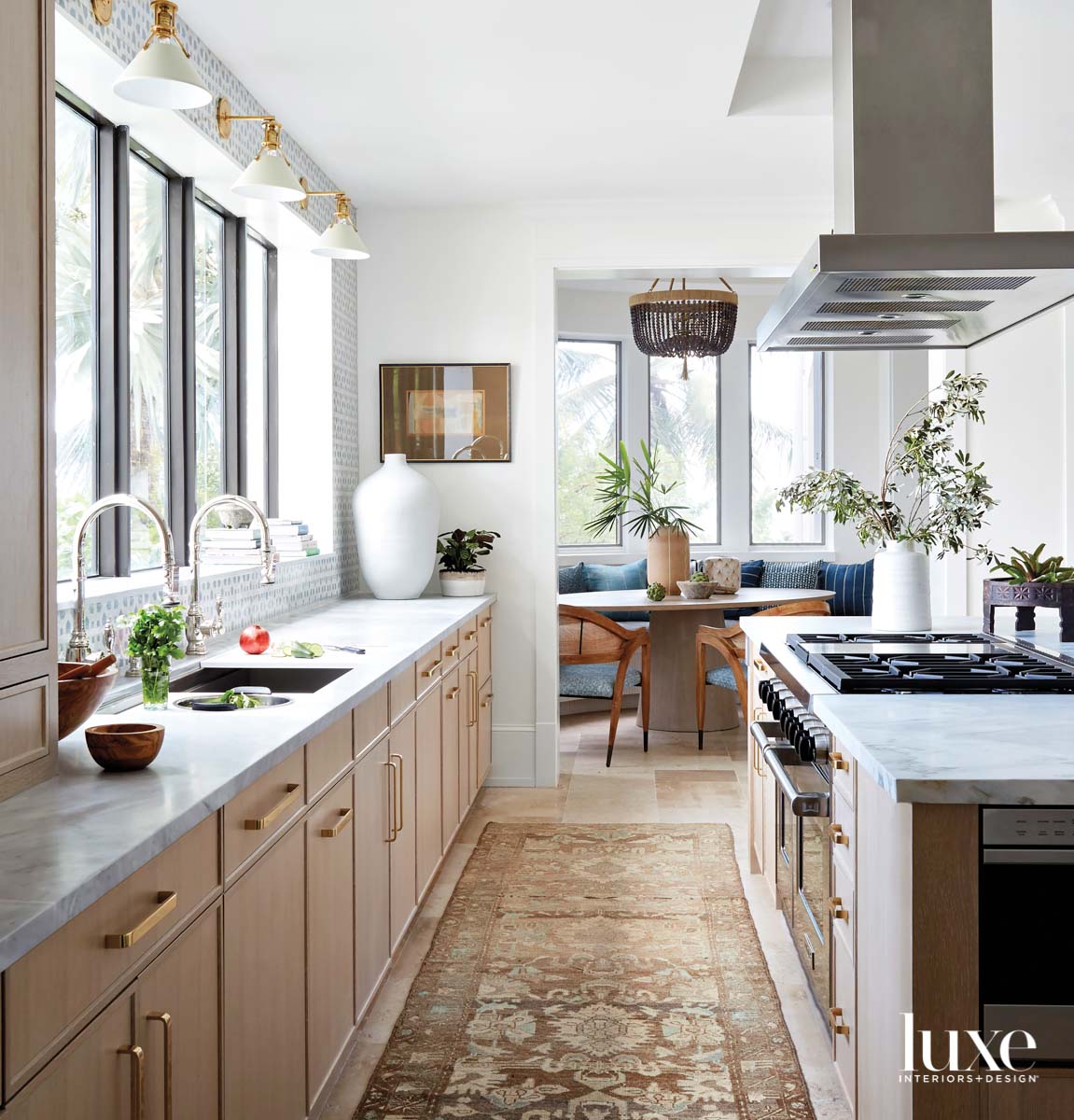Ditch the Upper Cabinets: Open Kitchen Bliss
Ditch the Upper Cabinets: Open Kitchen Bliss
For decades, the traditional kitchen layout has reigned supreme, with its predictable arrangement of upper and lower cabinets, often punctuated by a backsplash and countertop. But times are changing, and a new wave of homeowners are embracing a minimalist and functional approach to kitchen design.
The open kitchen concept, which involves eliminating upper cabinets and maximizing vertical space through creative solutions, is quickly gaining popularity. This move away from traditional cabinetry opens up a world of possibilities, allowing homeowners to create kitchens that are airy, spacious, and effortlessly stylish.
Why Ditch the Upper Cabinets?
The decision to forgo upper cabinets is not a whim. It's a conscious choice driven by a desire for a more open, airy, and welcoming kitchen space. Here are some compelling reasons to consider this design shift:
-
Visual Appeal: The absence of upper cabinets creates a sense of spaciousness and lightness. The eye is drawn to the open space, making the kitchen feel larger and more inviting.
-
Natural Light: Open kitchens allow more natural light to flood in, illuminating the entire space and creating a more bright and cheerful atmosphere. This is especially beneficial in kitchens with limited window space.
-
Enhanced Functionality: By removing upper cabinets, you free up valuable wall space. This space can be used for open shelving, creating a display area for your favorite kitchenware or decorative items.
-
Increased Accessibility: With no upper cabinets to obstruct the view, it's much easier to access items stored in lower cabinets or on open shelves.
-
Modern Aesthetic: The open kitchen look is synonymous with modern design. The clean lines and minimalist aesthetic create a sophisticated and stylish feel.
Planning Your Open Kitchen: A Guide to Success
While the idea of an open kitchen may seem appealing, it's crucial to carefully plan the design to ensure it's both functional and aesthetically pleasing.
Here's a step-by-step guide to help you navigate the process:
1. Consider Your Lifestyle:
- Cooking Habits: Do you frequently cook elaborate meals or prefer quick and simple dishes? The answer will influence the type of storage solutions you need.
- Storage Needs: Do you have a large collection of cookware, appliances, or pantry items?
- Family Dynamics: How many people will be using the kitchen? Will it be used for entertaining?
2. Choose the Right Materials:
- Countertops: Open kitchens often feature oversized islands or peninsulas to provide extra storage and seating. Choose durable and aesthetically appealing countertop materials like quartz, granite, or wood.
- Backsplash: The backsplash plays a crucial role in an open kitchen, as it covers the wall behind the stove and sink. Consider materials like tile, glass, or stainless steel.

3. Optimize Vertical Space:
-
Open Shelving: Open shelving is a popular choice for open kitchens, allowing you to display your favorite dishes, cookbooks, and decorative items. Choose sturdy shelves and consider using baskets or containers to keep items organized.
-
Wall-Mounted Storage: Utilize vertical space by incorporating wall-mounted racks and hooks to store pots, pans, utensils, and other kitchen essentials.

- Integrated Appliances: If you have limited counter space, consider integrating appliances like refrigerators, ovens, and microwaves into the walls.
4. Embrace Creative Storage Solutions:
- Pull-Out Drawers: Maximize lower cabinet storage by incorporating pull-out drawers. These allow for easy access to items stored at the back of the cabinet.

-
Pantry Cabinets: If space permits, consider adding a pantry cabinet to store dry goods, spices, and other non-perishable items.
-
Built-in Storage Solutions: Incorporate built-in storage benches or shelving units under the kitchen island to create additional storage without sacrificing valuable counter space.
5. Lighting is Key:
- Natural Light: Maximize the use of natural light by installing large windows or skylights.
- Artificial Light: Complement natural light with task lighting above the work area and ambient lighting for general illumination. Consider using under-cabinet lighting to highlight the open shelves and showcase your kitchenware.
6. Declutter and Organize:
- Purge Regularly: An open kitchen requires a commitment to decluttering and organizing. Regularly purge items you don't use and donate or discard them.
- Implement a System: Develop a system for storing items to ensure they're easily accessible and organized. Use labels, baskets, and containers to keep everything in its place.

Open Kitchen Design Inspiration: Real-Life Examples
To gain a deeper understanding of how open kitchen concepts can translate into stunning reality, let's explore some inspiring real-life examples:
1. The Minimalist Marvel:

Imagine a kitchen with white cabinetry, sleek quartz countertops, and open shelving that displays a curated collection of cookbooks and decorative items. This space exudes minimalism and elegance, creating a feeling of calm and sophistication.
2. The Industrial Chic:
For a more industrial-inspired look, consider incorporating elements like exposed brick walls, metal accents, and open shelving made from reclaimed wood. This approach creates a raw and edgy aesthetic that's both modern and inviting.

3. The Rustic Retreat:
If you crave warmth and comfort, a rustic open kitchen is the perfect solution. This style embraces natural elements like wood, stone, and metal, creating a cozy and inviting atmosphere.
4. The Eclectic Fusion:

Embrace your unique style by mixing and matching different elements to create a truly eclectic open kitchen. This approach can incorporate vintage furniture, colorful accessories, and unexpected materials to create a space that reflects your personality.
Embracing the Open Kitchen Lifestyle: Tips for Success
The shift to an open kitchen is more than just a design choice. It's a commitment to embracing a minimalist and organized lifestyle. Here are some tips to help you make the transition smoothly:

- Declutter Before You Start: Before you begin the renovation process, take the time to declutter your kitchen and get rid of anything you don't use or need.
- Invest in High-Quality Storage Solutions: Choose durable, stylish, and functional storage solutions that will help you keep your open kitchen organized and clutter-free.
- Embrace a "Less Is More" Mentality: Resist the urge to overcrowd your kitchen with too many items. Focus on selecting only the essentials and displaying them in a visually appealing way.
- Create a Cleaning Routine: An open kitchen requires more frequent cleaning to maintain its pristine look. Develop a regular cleaning routine to keep your kitchen sparkling.
The Open Kitchen: A Culinary Escape
By ditching the upper cabinets, you can transform your kitchen into a spacious and inviting sanctuary that inspires creativity and culinary exploration.

Embrace the open kitchen lifestyle, and enjoy the benefits of a functional, beautiful, and inspiring space where you can create delicious meals, share memorable moments with loved ones, and discover the joy of cooking in an open and airy environment.
Ditch the Upper Cabinets: Open Kitchen Bliss
Are you tired of feeling cramped and cluttered in your kitchen? Do you dream of an open, airy space that feels welcoming and inviting? If so, then you might want to consider ditching the upper cabinets altogether.
Going cabinetless is a bold design move that's gaining traction in the world of interior design. It's a trend that's all about maximizing space, embracing minimalist aesthetics, and creating a kitchen that feels light, airy, and effortlessly stylish.
But before you start tearing down your cabinets, let's explore the pros and cons of this unique approach to kitchen design.
The Allure of Open Kitchens: Advantages of Ditching Upper Cabinets
1. Enhanced Visual Space and Light:
The most immediate benefit of open kitchen design is the dramatic increase in visual space. Without the bulky presence of upper cabinets, your kitchen feels more expansive, airy, and less cluttered. This is especially beneficial in smaller kitchens where every inch counts.
The absence of upper cabinets also allows natural light to flow freely throughout the space. This creates a bright and welcoming atmosphere, making the kitchen feel more inviting and comfortable.
2. Streamlined Aesthetic and Minimalist Charm:
Open kitchens often embody a minimalist aesthetic, prioritizing clean lines, open spaces, and a sense of order. This approach to design can create a modern and sophisticated look that feels both timeless and effortlessly chic.
The lack of upper cabinets allows you to showcase beautiful backsplashes, unique light fixtures, and architectural features. It also provides the perfect opportunity to incorporate open shelving for displaying your favorite dishes, cookware, and decorative items.
3. Improved Functionality and Accessibility:
While you might think that ditching upper cabinets will limit storage space, it can actually be quite the opposite. With a well-planned layout, you can strategically utilize lower cabinets, drawers, and other storage solutions to maximize your kitchen's functionality.
Open shelves also offer a unique advantage in terms of accessibility. You can easily access your everyday items without having to climb on ladders or reach into cramped cupboards.
4. Versatility and Flexibility:
An open kitchen design offers incredible versatility. It allows you to easily rearrange furniture and accessories to create different moods and layouts. This is especially valuable in modern homes where multi-functional spaces are becoming increasingly popular.
5. A Focal Point for Social Interaction:
An open kitchen encourages social interaction, creating a welcoming space where people can gather, chat, and enjoy each other's company. Without the barrier of upper cabinets, the kitchen becomes a natural focal point for the entire home.
The Flip Side of the Coin: Challenges of Cabinetless Kitchens
While the benefits of open kitchen design are undeniable, there are also some challenges to consider:
1. Storage Limitations:
One of the main concerns with ditching upper cabinets is potential storage limitations. While lower cabinets and other storage solutions can be strategically utilized, you might find yourself sacrificing some storage space.
This is where creative solutions like pull-out drawers, deep cabinets with organizers, and clever pantry systems come into play. It's essential to plan your storage strategy carefully and ensure that you have enough space for all your kitchen essentials.
2. Dust and Maintenance:
Open shelves are prone to collecting dust and require more frequent cleaning than closed cabinets. This can be a time-consuming task, especially if you have a busy lifestyle.
Regular dusting and cleaning are crucial to maintaining the aesthetic appeal and hygiene of your open kitchen. You can consider using dust covers for open shelves, selecting materials that are easy to clean, and adopting a regular cleaning schedule to minimize maintenance hassle.
3. Potential Clutter:
An open kitchen can quickly become cluttered if you're not careful. The absence of upper cabinets means that everything is on display, so it's important to be mindful of what you choose to keep visible.
A minimalist approach to storage and display is essential for maintaining an organized and aesthetically pleasing open kitchen. Consider decluttering regularly, utilizing hidden storage solutions for less frequently used items, and only displaying items that add value to the space.

4. Cost Considerations:
While you might save money by eliminating upper cabinets, you might also find yourself spending more on other features, such as high-quality open shelves, custom drawer systems, and specialized organizers to ensure ample storage space.
However, remember that investing in quality design and organization systems can save you time and effort in the long run, making your kitchen more functional and enjoyable to use.

5. Safety Concerns:
If you have young children or pets, you might need to consider the safety implications of open shelves. Ensure that all breakable items are securely stored, and consider using childproof latches or cabinet locks to prevent accidents.
Embracing Open Kitchen Bliss: Design Tips and Considerations

1. Optimize Storage:
The key to a successful open kitchen lies in maximizing storage space. Explore a variety of storage solutions like:
- Deep drawers with organizers: Utilize the vertical space within your lower cabinets with drawer organizers to create separate compartments for different categories of items.
- Pull-out pantries: Consider installing a pull-out pantry system that provides easy access to all your groceries and dry goods.
- Built-in storage solutions: Utilize custom-built cabinets, open shelves with dividers, and dedicated compartments for specific items like spices, pots and pans, or small appliances.
2. Choose the Right Materials:
The materials you choose for your open kitchen play a crucial role in its functionality and aesthetic appeal. Consider:
- Durable worktops: Opt for durable materials like granite, quartz, or stainless steel that can withstand the wear and tear of everyday use.
- Easy-to-clean surfaces: Choose materials that are easy to clean and maintain, such as laminate, tile, or painted cabinets.
- Open shelving materials: Opt for materials that are both durable and aesthetically pleasing, such as wood, metal, or glass.

3. Embrace Color and Light:
The color palette you choose for your open kitchen can significantly impact its atmosphere and ambiance.
- Light and airy colors: Opt for light neutrals like white, cream, or light gray to create a sense of openness and spaciousness.
- Accent colors: Introduce pops of color with appliances, backsplashes, or decorative elements to add personality and visual interest.
- Natural light: Maximize natural light by using large windows, skylights, or light-colored walls and ceilings.

4. Accessorize with Style:
Open shelves are a fantastic opportunity to display your personal style and create a welcoming and inviting space. Consider:
- Curated displays: Arrange your favorite dishes, cookware, and decorative items in a cohesive and stylish manner.
- Hanging storage: Utilize hanging organizers, baskets, or racks to create extra storage space and add visual appeal.
- Plants and flowers: Add a touch of life and color to your open kitchen with fresh plants or flowers.

5. Embrace a Minimalist Approach:
Embrace a minimalist philosophy in your open kitchen by:
- Decluttering regularly: Only keep what you absolutely need and use.
- Utilizing hidden storage: Store less frequently used items out of sight in lower cabinets or pantry systems.
- Prioritizing functionality: Ensure that everything has a designated place and that your kitchen is organized and efficient.

6. Consider the Pros and Cons of Open Shelves:
While open shelves are a beautiful and functional element in an open kitchen, there are some things to consider:
- Accessibility: Open shelves make items easily accessible, but can be a hazard for children or pets.
- Dust: Open shelves require more frequent cleaning to prevent dust buildup.
- Visual appeal: Open shelves can create a cluttered look if not styled properly.

Conclusion: Open Kitchen Bliss Awaits
Ditching upper cabinets is a bold design choice that can create a stunning and functional kitchen. It's a trend that's all about maximizing space, embracing minimalist aesthetics, and creating a welcoming atmosphere.
By carefully considering the pros and cons, planning your storage strategy, and thoughtfully choosing materials and accessories, you can achieve open kitchen bliss. Remember to embrace a minimalist approach to storage and display, and prioritize functionality and organization for a truly inspiring and enjoyable space.

Ready to embark on your open kitchen journey? Let me know in the comments below if you have any questions or design tips to share!



