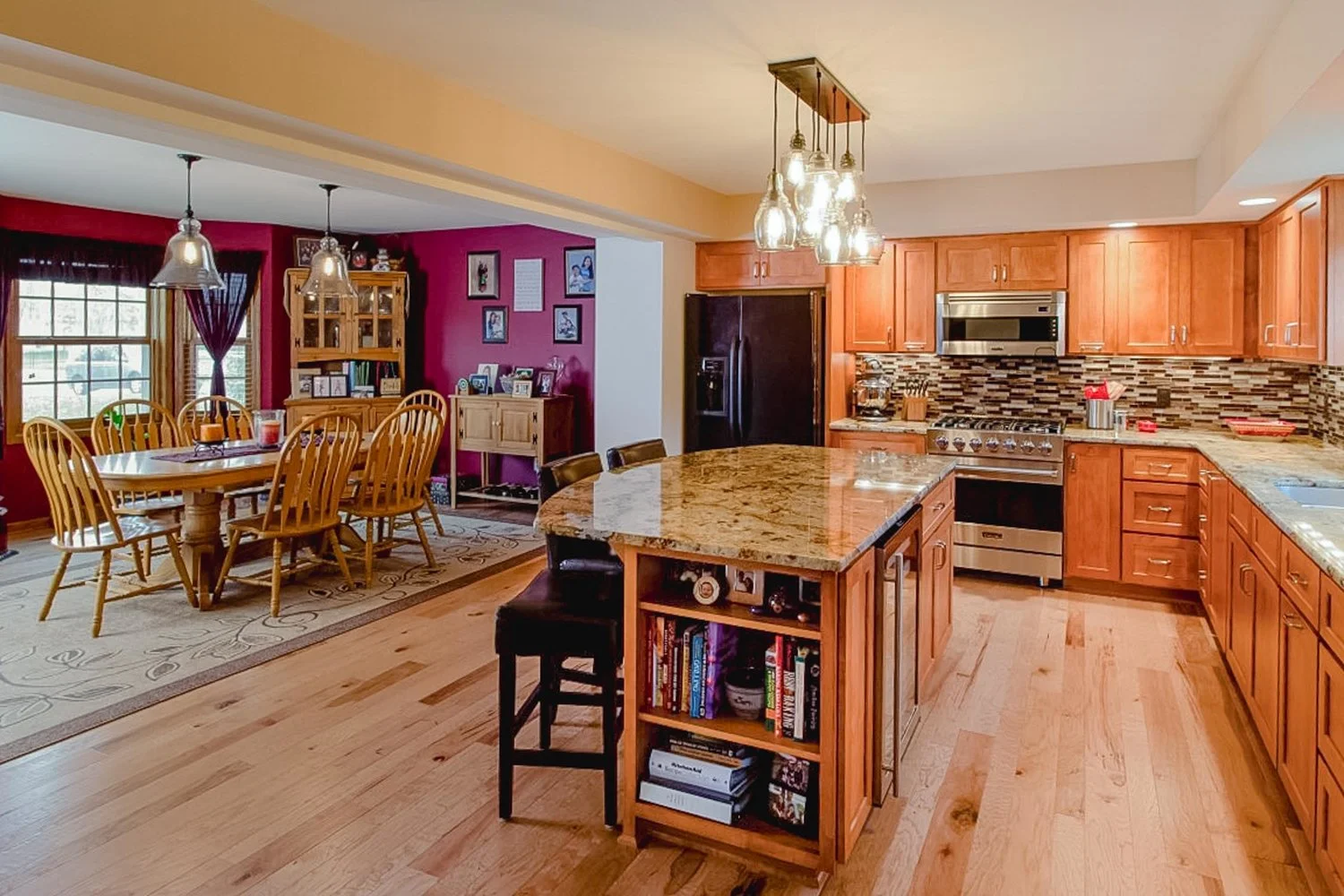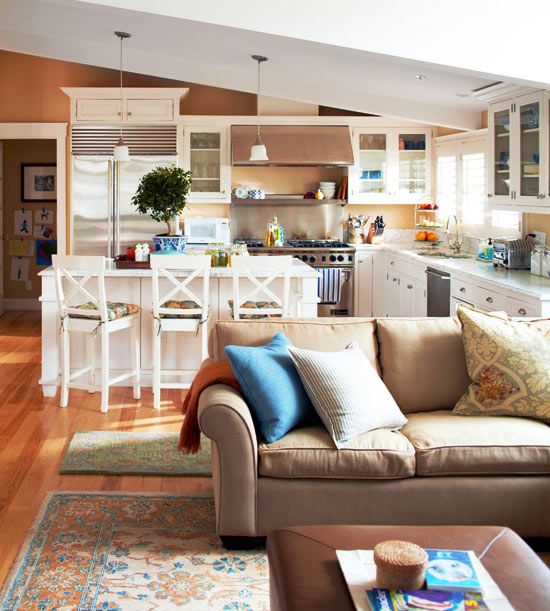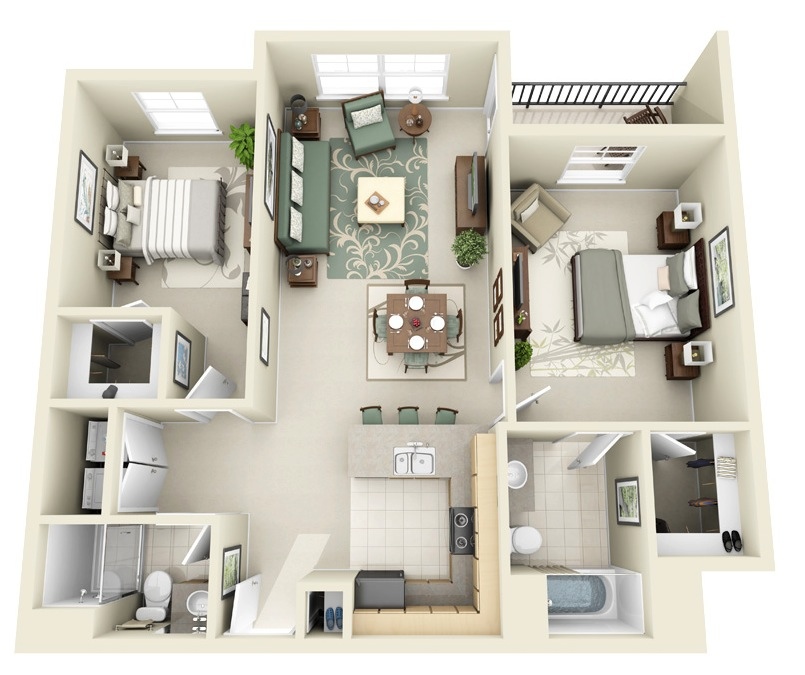Ditch the Walls: Your Kitchen & Living Room's Perfect Match
Ditch the Walls: Your Kitchen & Living Room's Perfect Match
The traditional, compartmentalized home design is slowly fading into the background, replaced by a more open and inviting open-concept living. This evolution is driven by a desire for spaciousness, enhanced functionality, and a greater sense of flow and connection. Among the most popular open-concept designs is the kitchen-living room combo.
This layout eliminates the physical barrier between these two essential spaces, creating a dynamic and functional environment that fosters social interaction, simplifies entertaining, and maximizes natural light. While this arrangement can feel daunting at first, it's a truly transformative design choice that offers a multitude of benefits.
Unlocking the Potential: Why Choose a Combined Kitchen and Living Room?
The decision to merge your kitchen and living room is a significant one, and it's essential to weigh the pros and cons before committing. However, for many homeowners, the advantages of this layout far outweigh the potential drawbacks.
1. Amplified Space and Light:
One of the most compelling reasons to embrace a kitchen-living room combination is the dramatic increase in perceived space. By eliminating the wall separating these rooms, you create a visually expansive area, making your home feel larger and more inviting. This is especially advantageous for smaller homes where every square foot counts.
The absence of walls also allows for a more efficient flow of natural light. With sunlight streaming freely from windows in both areas, your home feels brighter, airier, and more welcoming.
2. Enhanced Functionality and Flow:
The open-concept design fosters a seamless flow between the kitchen and living room, making it easier to transition between tasks and activities. While preparing a meal, you can easily engage in conversations with guests in the living area or keep an eye on children playing. This integrated flow promotes a sense of togetherness and eliminates the feeling of isolation often associated with traditional layouts.
3. Fostering Social Interaction:
A kitchen-living room combo creates a natural gathering space for family and friends. The open layout encourages conversation and shared experiences, making it an ideal setting for intimate dinners, lively gatherings, or simply relaxing evenings spent together. This sense of connection and shared space can significantly enhance the quality of life for homeowners.
4. Flexibility and Versatility:
This layout offers incredible flexibility in how you utilize your space. The open-concept design provides the freedom to reconfigure furniture arrangements as needed, allowing you to create distinct zones for different activities.
For instance, you can define a separate dining area within the open space, use furniture to create a cozy reading nook, or incorporate a home office area within the overall design. This versatility makes the layout adaptable to different lifestyles and evolving needs.
5. Simplifying Entertaining:
Hosting gatherings becomes a breeze with a combined kitchen and living room. The open layout allows you to prepare food and drinks while interacting with your guests, making entertaining feel effortless and enjoyable. The seamless transition between spaces also enables you to move freely between the kitchen and living area, keeping the conversation flowing and the party lively.
Navigating the Challenges: Potential Drawbacks to Consider
While the benefits of an open-concept kitchen-living room are undeniable, there are also certain challenges you might encounter with this design choice.
1. Noise Considerations:
One of the most significant concerns associated with an open-concept layout is the potential for noise pollution. The absence of walls means sounds from the kitchen, such as appliances, conversations, and cooking noises, can easily travel into the living room.
To mitigate this, consider using sound-absorbing materials like rugs, curtains, and acoustical panels. You might also explore strategically placing furniture to dampen noise transmission.

2. Privacy Concerns:
Open-concept layouts can sometimes compromise privacy. If you enjoy a degree of separation between your kitchen and living room, this layout might not be ideal. However, you can address this concern by using clever furniture arrangements, room dividers, or strategic placement of plants to create a sense of privacy within the shared space.
3. Visual Clutter:

The open design can accentuate visual clutter if not carefully managed. With both areas exposed, it's essential to maintain order and a sense of visual harmony. Consider incorporating storage solutions like built-in cabinets, shelving units, and decorative baskets to keep the space tidy and organized.
4. Cooking Odors and Smoke:
While modern kitchens are equipped with powerful ventilation systems, cooking odors and smoke can sometimes linger in an open-concept layout. To minimize this issue, ensure your kitchen features a high-performance range hood and use effective ventilation techniques when cooking.

5. Cleaning and Maintenance:
Open-concept layouts require more frequent cleaning and maintenance. Since the spaces are interconnected, spills and messes can quickly spread. However, the convenience of a combined kitchen and living room makes cleaning and maintenance a less daunting task, as you can address issues quickly and efficiently.
Designing Your Dream Space: Practical Considerations

If you've decided to embrace the open-concept lifestyle and integrate your kitchen and living room, careful planning is essential to ensure a functional and aesthetically pleasing space.
1. Determine Your Style:
Before embarking on the design process, define your overall style preferences. Do you envision a sleek, modern aesthetic or a warm, traditional ambience? This will guide your choices for furniture, finishes, and decor.

2. Define Flow and Function:
Consider how you envision using the combined space. What activities will you engage in, and how can you create distinct zones for different purposes? Define the key areas within the space, such as the kitchen, living room, dining area, and any additional functions you wish to incorporate.
3. Plan Furniture Placement:

Furniture placement is crucial in creating a cohesive and functional space. Plan the layout carefully, considering the flow of movement, natural light, and overall visual appeal. Use a floor plan or scale drawings to experiment with different arrangements before committing to a final design.
4. Choose the Right Materials:
Select materials that complement your chosen style, enhance the flow of light, and contribute to a cohesive aesthetic. For instance, consider using light-colored cabinetry and countertops to create a sense of spaciousness in the kitchen area. Use flooring materials that seamlessly transition between the kitchen and living room, creating a unified look.

5. Incorporate Lighting Strategies:
Lighting plays a vital role in defining the mood and ambiance of your space. Utilize a combination of natural light, ambient lighting, and task lighting to create a well-lit and inviting environment. Consider installing pendant lights over the kitchen island, recessed lighting in the ceiling, and accent lighting to highlight specific features.
6. Embrace Storage Solutions:

The open-concept layout requires clever storage solutions to maintain order and avoid visual clutter. Consider built-in cabinets, shelving units, islands with drawers, and multi-functional furniture pieces to maximize storage capacity.
7. Add Personal Touches:
Personalize your space with artwork, decorative accessories, plants, and other items that reflect your unique style and personality. These personal touches will create a welcoming and inviting atmosphere that truly feels like home.

A Transformation in the Making: The Evolution of Open-Concept Living
The trend toward open-concept living is a testament to our desire for connection, functionality, and a sense of spaciousness. The kitchen-living room combination stands as a prime example of this design evolution.
This layout breaks down traditional barriers, inviting us to embrace a more integrated and fluid way of life. By carefully planning and executing this design choice, homeowners can create a truly transformative living experience, one that maximizes functionality, fosters social interaction, and reflects their unique lifestyle.

As we continue to seek spaces that inspire, connect, and enhance our lives, the open-concept kitchen-living room is poised to remain a popular and enduring design choice for years to come.
Kitchen & Living Room: One Space, Endless Possibilities
The open-concept design trend has revolutionized home living, blurring the lines between spaces and creating a sense of flow and connection. Among the most popular open-concept layouts is the combination of kitchen and living room, a design choice that offers a unique blend of functionality and aesthetic appeal. This article delves into the fascinating world of the kitchen-living room combo, exploring its advantages, challenges, and creative solutions to transform this space into a harmonious and inviting haven.
The Rise of Open-Concept Living
The move towards open-concept living is driven by several factors:
- Modern Lifestyle: The contemporary lifestyle prioritizes social interaction and entertaining. Open-concept spaces facilitate seamless gatherings and encourage a more engaging experience for both residents and guests.
- Maximizing Space: Open-concept designs are ideal for maximizing space in smaller homes or apartments. By eliminating walls, the illusion of larger living areas is created, enhancing both functionality and visual appeal.
- Natural Light: Open-concept layouts often maximize natural light penetration, making the space feel brighter and more welcoming.
- Aesthetics: The visual flow of open-concept designs creates a sense of spaciousness and modern elegance, enhancing the overall aesthetic appeal of the home.
Advantages of a Kitchen-Living Room Combo
Combining the kitchen and living room offers numerous advantages:
1. Enhanced Social Interaction: The absence of walls fosters a more inviting atmosphere, encouraging conversation and interaction between people in both spaces. This is especially beneficial for families who enjoy spending time together or for those who frequently host gatherings.
2. Seamless Entertainment: An open-concept kitchen-living room layout is ideal for entertaining. Guests can mingle effortlessly while the host prepares food and drinks, fostering a more inclusive and convivial atmosphere.
3. Multifunctional Space: This combined space becomes a versatile area for various activities, accommodating everything from cooking and dining to relaxing, reading, and working.
4. Greater Visibility: Having an open kitchen allows for constant visibility of the cooking process, promoting greater interaction and involvement for family members or guests.

5. Improved Functionality: By combining the kitchen and living room, you can create a more efficient flow, eliminating unnecessary steps and maximizing space utilization.
Addressing the Challenges
While the advantages of a kitchen-living room combo are numerous, certain challenges must be addressed:

1. Noise and Odors: Cooking activities can generate noise and odors that may affect the living room. Addressing this concern requires strategic planning, including adequate ventilation, noise-reducing appliances, and proper cooking techniques.
2. Visual Clutter: The combined space can easily become cluttered if not carefully designed and organized. Investing in smart storage solutions, minimalist décor, and a well-planned layout can mitigate this issue.
3. Maintaining Privacy: The lack of walls can sometimes feel intrusive, particularly when seeking a private moment or working from home. This can be addressed with strategic furniture placement, movable room dividers, or even strategically placed plants.

4. Temperature Regulation: Maintaining a comfortable temperature in both spaces can be challenging, as the kitchen tends to be warmer due to cooking activities. Using efficient appliances, proper ventilation, and appropriate cooling solutions can help regulate the temperature effectively.
Design Tips for a Successful Kitchen-Living Room Combo
To achieve a harmonious and functional kitchen-living room space, consider these design tips:

1. Define the Zones: Even though the spaces are combined, clear zones should be established for each area. Use furniture arrangement, flooring choices, and lighting to visually separate the kitchen from the living room.
2. Flooring Choices: Consider a consistent flooring throughout the combined space, creating a sense of unity and flow. Alternatively, you can use different flooring materials to subtly define the zones, ensuring a cohesive and elegant visual transition.
3. Color Palette: Choose a neutral color palette for the walls, providing a backdrop that complements both the kitchen and living room elements. Add pops of color through furniture, accents, and artwork to create visual interest and reflect personal style.

4. Lighting: Proper lighting is crucial for both functionality and ambiance. Install a combination of overhead lighting, task lighting, and accent lighting to create layers and highlight specific areas. Use dimmer switches for flexibility and mood control.
5. Furniture Arrangement: Strategically arrange furniture to create separate seating areas within the living room zone. Opt for multi-functional furniture pieces that serve multiple purposes and minimize clutter.
6. Storage Solutions: Maximize storage options in both areas to keep clutter at bay. Consider built-in cabinets, open shelving, and discreet storage solutions that complement the overall design.

7. Ventilation: Invest in a high-quality range hood to effectively remove cooking fumes and odors. Proper ventilation is essential for maintaining a pleasant and comfortable environment.
8. Window Treatments: Choose window treatments that enhance natural light while allowing for privacy when desired. Consider light-filtering blinds or curtains that can be adjusted depending on the time of day and the desired level of privacy.
9. Acoustic Considerations: Incorporate sound-absorbing materials to minimize noise levels. Rugs, carpets, and strategically placed acoustic panels can help create a more peaceful and inviting atmosphere.

10. Style Consistency: Maintain stylistic consistency between the kitchen and living room, ensuring that the design elements complement each other and create a cohesive aesthetic.
Styling Ideas for a Kitchen-Living Room Combo
1. Modern Minimalist: Embrace clean lines, neutral colors, and minimal ornamentation. Use sleek appliances, contemporary furniture, and geometric accents for a sophisticated and streamlined look.

2. Rustic Farmhouse: Bring warmth and charm with natural wood finishes, vintage furniture, and rustic accessories. Opt for open shelving, exposed brick walls, and farmhouse-style lighting for a cozy and inviting atmosphere.
3. Industrial Chic: Combine raw materials like metal, concrete, and exposed brick with modern furniture and industrial-inspired lighting. Use distressed finishes, vintage elements, and a touch of greenery to create a unique and stylish space.
4. Mediterranean Flair: Incorporate warm colors like terracotta and beige, along with natural textures like woven fabrics and stone. Use decorative accents like wrought iron, terracotta pots, and colorful textiles to create a vibrant and inviting atmosphere.

5. Scandinavian Simplicity: Embrace light and airy spaces with a focus on functionality and natural materials. Opt for minimalist furniture, light wood finishes, and a neutral color palette. Add pops of color through textiles and artwork for a touch of personality.
6. Coastal Chic: Create a relaxed and breezy atmosphere with light blues, whites, and natural textures. Incorporate nautical elements, driftwood accents, and coastal-inspired artwork for a beachy and refreshing look.
Conclusion: A Haven of Functionality and Style

The combination of kitchen and living room offers a unique opportunity to create a space that is both functional and stylish. By addressing the potential challenges, implementing smart design strategies, and embracing your personal style, you can transform this combined space into a harmonious and inviting haven. The possibilities are endless, allowing you to create a space that reflects your individual preferences and enhances your overall living experience. .
