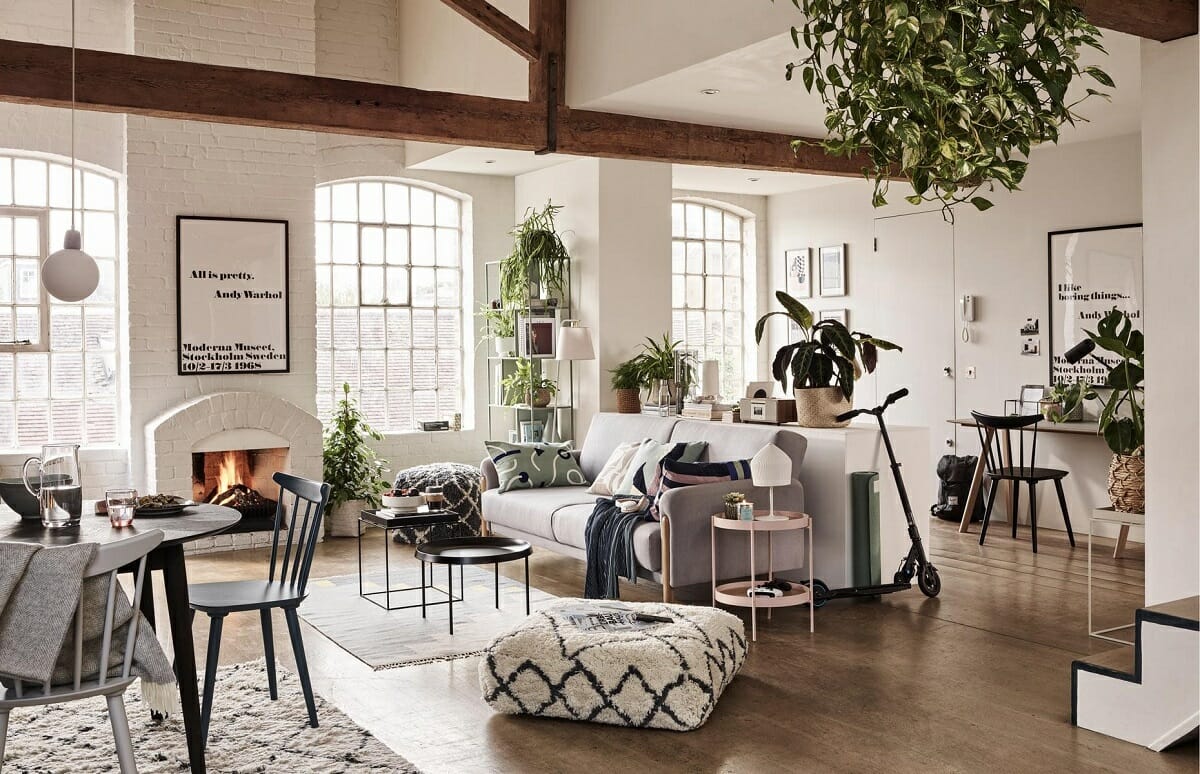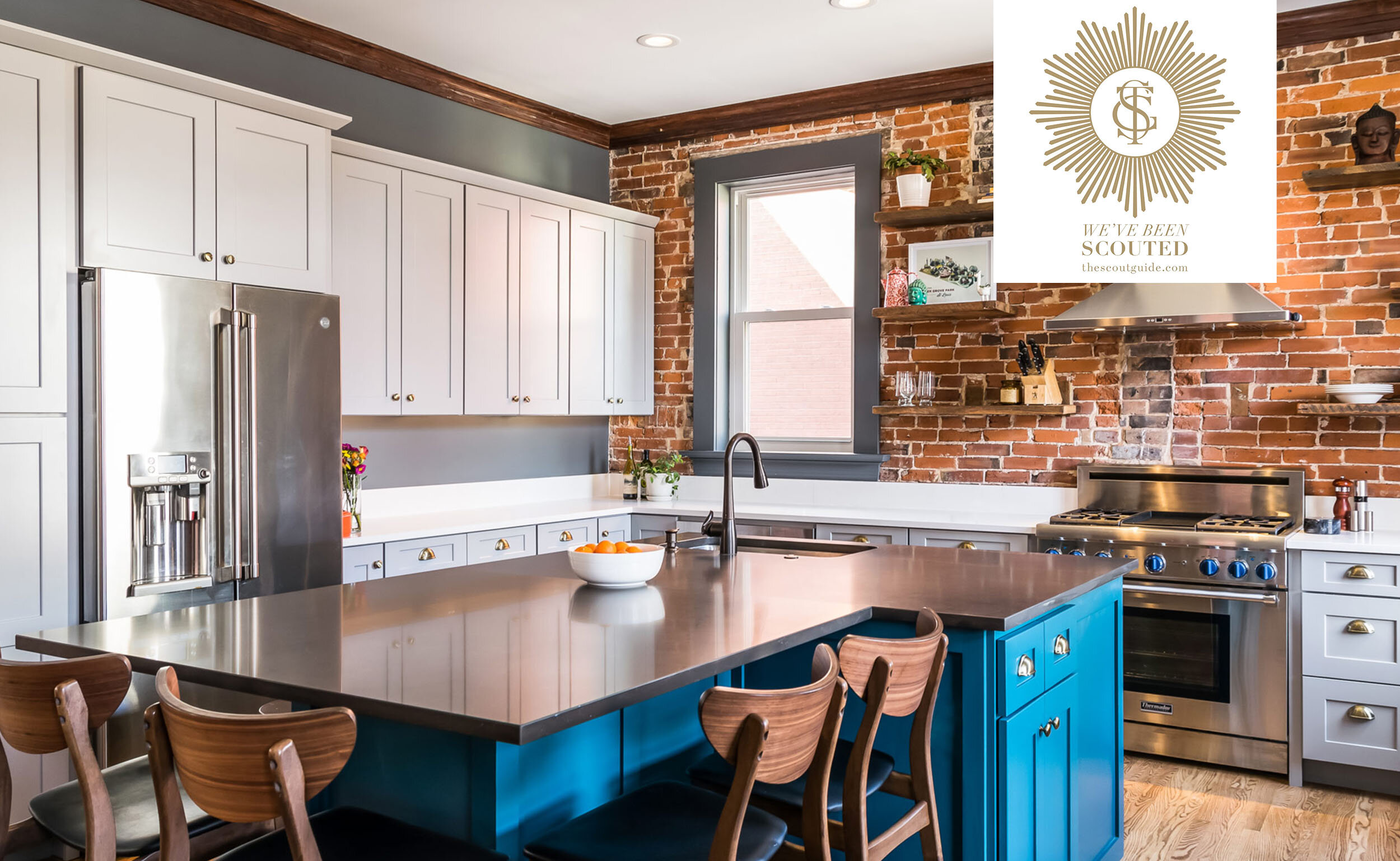How to Create an Eclectic Open Space Living Room and Kitchen
How to Create an Eclectic Open Space Living Room and Kitchen

Open-concept living spaces are all the rage these days, and for good reason. They offer a sense of spaciousness and openness, and they make it easy to flow from one room to the next. If you're thinking about creating an open-concept living room and kitchen, there are a few things you need to keep in mind.
1. Choose a Color Palette
The color palette you choose for your open-concept living room and kitchen will set the tone for the entire space. If you want a bright and airy feel, choose light, neutral colors. If you want a more dramatic look, choose dark or bold colors. You can also mix and match colors to create a unique and stylish space.

2. Use Distinctive Furniture Pieces
When you're furnishing an open-concept living room and kitchen, it's important to use distinctive furniture pieces that will make a statement. This doesn't mean that you have to spend a lot of money. You can find unique furniture pieces at thrift stores, antique shops, and online marketplaces.
3. Add Texture and Interest

An open-concept living room and kitchen can easily feel cold and impersonal if you don't add some texture and interest. Add throw pillows, rugs, blankets, and other textiles to create a warm and inviting space. You can also add plants, wall art, and other decorative items to add personality to the space.
4. Use Lighting to Create a Sense of Hierarchy
One of the challenges of designing an open-concept living room and kitchen is creating a sense of hierarchy. You want to make sure that the different areas of the space are distinct, but you also don't want them to feel disconnected. One way to do this is to use lighting to create different zones. For example, you could use a dimmer switch on the lights in the living room so that you can create a more intimate atmosphere for movie night.

5. Use Dividers to Create Privacy
If you're concerned about privacy in your open-concept living room and kitchen, there are a few ways to create it. You could use a freestanding bookcase, a screen, or a curtain to divide the space. You can also use furniture to create a natural barrier, such as a sofa or a dining table.
6. Make the Most of the Space


An open-concept living room and kitchen can be a great way to maximize space. If you have a small space, you can use built-in cabinets and shelving to create storage space. You can also use a dining table that can be extended when you need it.

7. Keep the Flow Open
One of the benefits of an open-concept living room and kitchen is the sense of flow. You want to make sure that the furniture and other elements in the space don't block the traffic flow. Make sure there is enough space to walk around comfortably, and avoid placing furniture in front of doorways or windows.


8. Personalize the Space

An open-concept living room and kitchen is a great way to showcase your personal style. Add personal touches, such as photos, artwork, and souvenirs from your travels. You can also use your furniture and décor to create a specific mood or atmosphere.
9. Have Fun!
Designing an open-concept living room and kitchen can be a lot of fun. Experiment with different colors, furniture, and décor until you create a space that you love.

Here are some additional tips for creating an eclectic open-concept living room and kitchen:
- Mix and match different styles of furniture. Don't be afraid to mix modern, traditional, and eclectic pieces together. This will create a unique and stylish space.
- Add unexpected elements. A statement piece of furniture, a bold color, or an unusual piece of art can add interest to your open-concept living room and kitchen.
- Don't be afraid to use patterns. Patterns can add visual interest and personality to your space. Just be sure to use them sparingly so that they don't overwhelm the room.
- Create a comfortable and inviting space. Your open-concept living room and kitchen should be a place where you can relax and entertain guests. Make sure there is plenty of seating, and add cozy touches such as throws, pillows, and rugs.


With a little creativity and effort, you can create an eclectic open-concept living room and kitchen that is both stylish and functional. So what are you waiting for? Get started today!
How to Create an Eclectic Open Concept Living Room and Kitchen
Open concept living rooms and kitchens are all the rage these days. They're bright, airy, and inviting, and they make the most of your limited space. But if you're not careful, an open concept living room and kitchen can also look cluttered and disjointed.

That's where eclecticism comes in. Eclecticism is the art of combining different styles and elements to create a unique and personal space. When it comes to open concept living rooms and kitchens, eclecticism can be a great way to create a space that's both stylish and functional.
In this article, we'll discuss the basics of creating an eclectic open concept living room and kitchen. We'll talk about choosing furniture, colors, and accessories, and we'll give you some tips on how to make the most of your space.
1. Choose a Color Palette

The first step to creating an eclectic open concept living room and kitchen is to choose a color palette. You want to choose colors that work well together and that create a cohesive look.
One way to do this is to choose a neutral base color, such as white, gray, or beige. Then, you can add pops of color with accent pieces, such as furniture, rugs, and pillows.
If you're feeling adventurous, you can also choose a more bold color palette. Just be sure to use the same color throughout the space, so that it doesn't look too disjointed.

2. Choose Furniture that Flows
The next step is to choose furniture that flows well with your color palette. You want to choose pieces that are comfortable and functional, but that also look good together.
When choosing furniture for an open concept living room and kitchen, it's important to think about how the pieces will work together in the space. You want to make sure that there's enough space to move around, but that the furniture also creates a sense of flow.

One way to do this is to choose pieces that are on the same level. For example, you could have a sofa, coffee table, and armchairs all on the same height. You could also choose pieces that have similar shapes or textures.
3. Add Accessories with Personality
Once you've chosen your furniture, it's time to add accessories to give your space some personality. Accessories can be a great way to add color, texture, and interest to your space.


When choosing accessories for an eclectic open concept living room and kitchen, it's important to mix and match different styles. You could have a modern coffee table with a vintage rug, or a traditional sofa with a contemporary lamp.
The key is to create a space that's both stylish and reflects your personality. Don't be afraid to experiment with different combinations until you find something that you love.

4. Use the Space Wisely


Open concept living rooms and kitchens can be great for entertaining, but they can also be a challenge to keep organized. That's why it's important to use the space wisely.
One way to do this is to create designated areas for different activities. For example, you could have a dining area, a living area, and a kitchen area. You could also use built-in storage to keep your belongings organized.
Another way to use the space wisely is to choose furniture that's multifunctional. For example, you could have a sofa that converts into a bed, or a coffee table that doubles as a dining table.

By using the space wisely, you can create an open concept living room and kitchen that's both stylish and functional.
Here are some additional tips for creating an eclectic open concept living room and kitchen:

- Use natural light. Open concept living rooms and kitchens typically get a lot of natural light, so make sure to use it to your advantage. Maximize the amount of natural light by keeping your windows clear and unobstructed.
- Add plants. Plants are a great way to add a touch of nature to your space. They can also help to purify the air and improve your mood.
- Create a focal point. A focal point is a point of interest in your space that draws the eye. You could create a focal point with a piece of artwork, a fireplace, or a statement piece of furniture.
- Be comfortable. At the end of the day, your open concept living room and kitchen should be a place where you can relax and enjoy your time. Make sure to choose furniture that's comfortable and inviting.


By following these tips, you can create an eclectic open concept living room and kitchen that's both stylish and functional.



