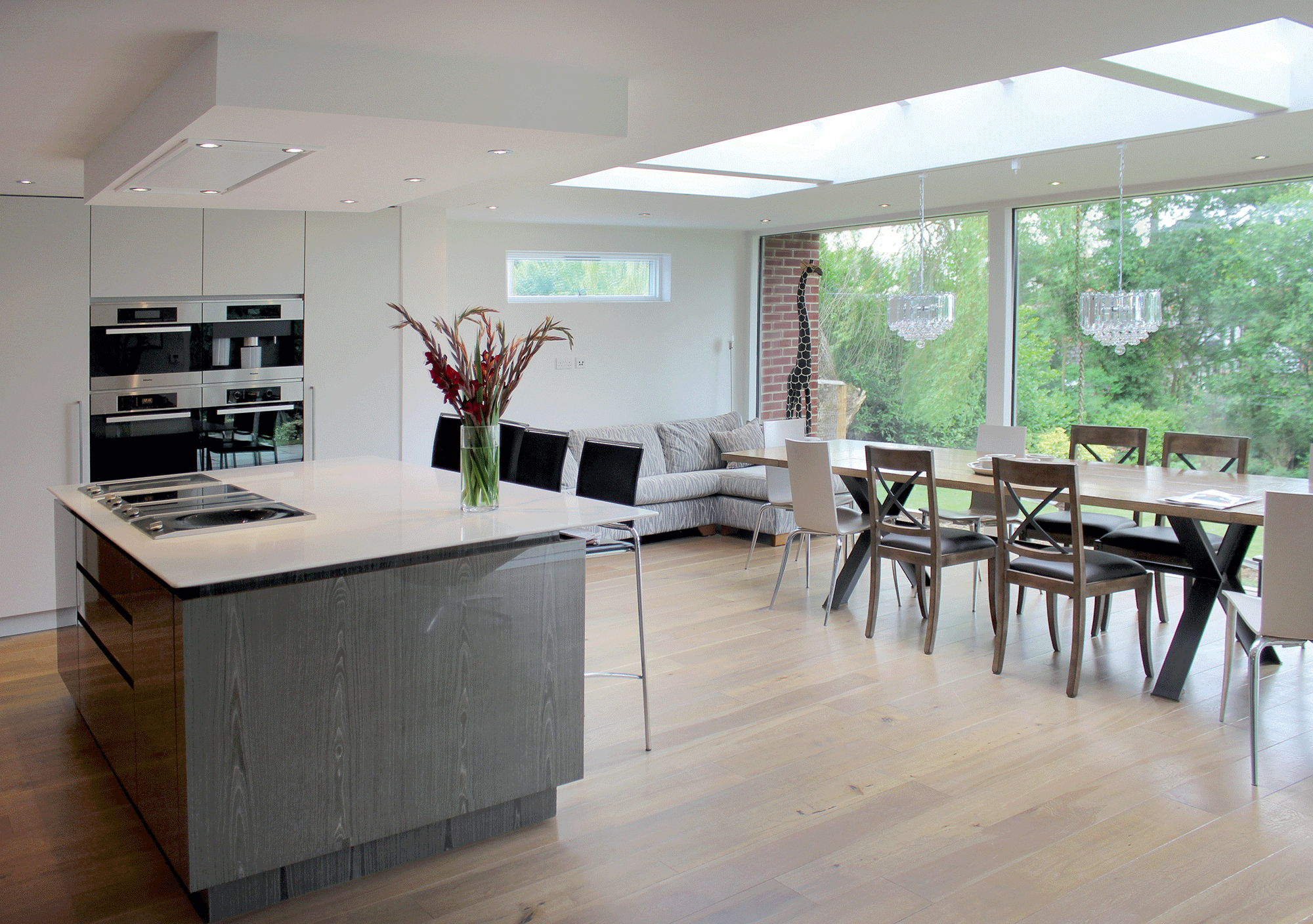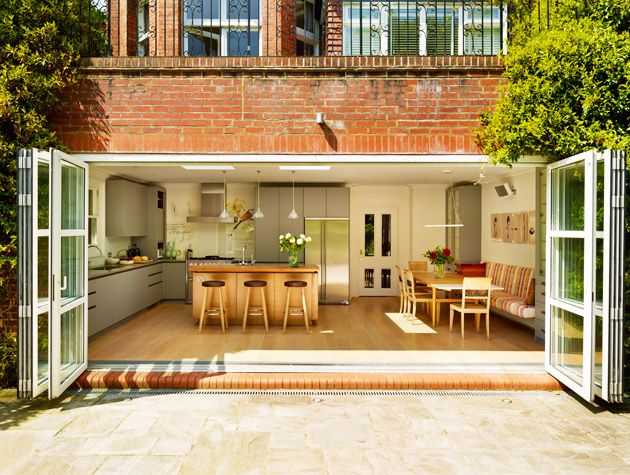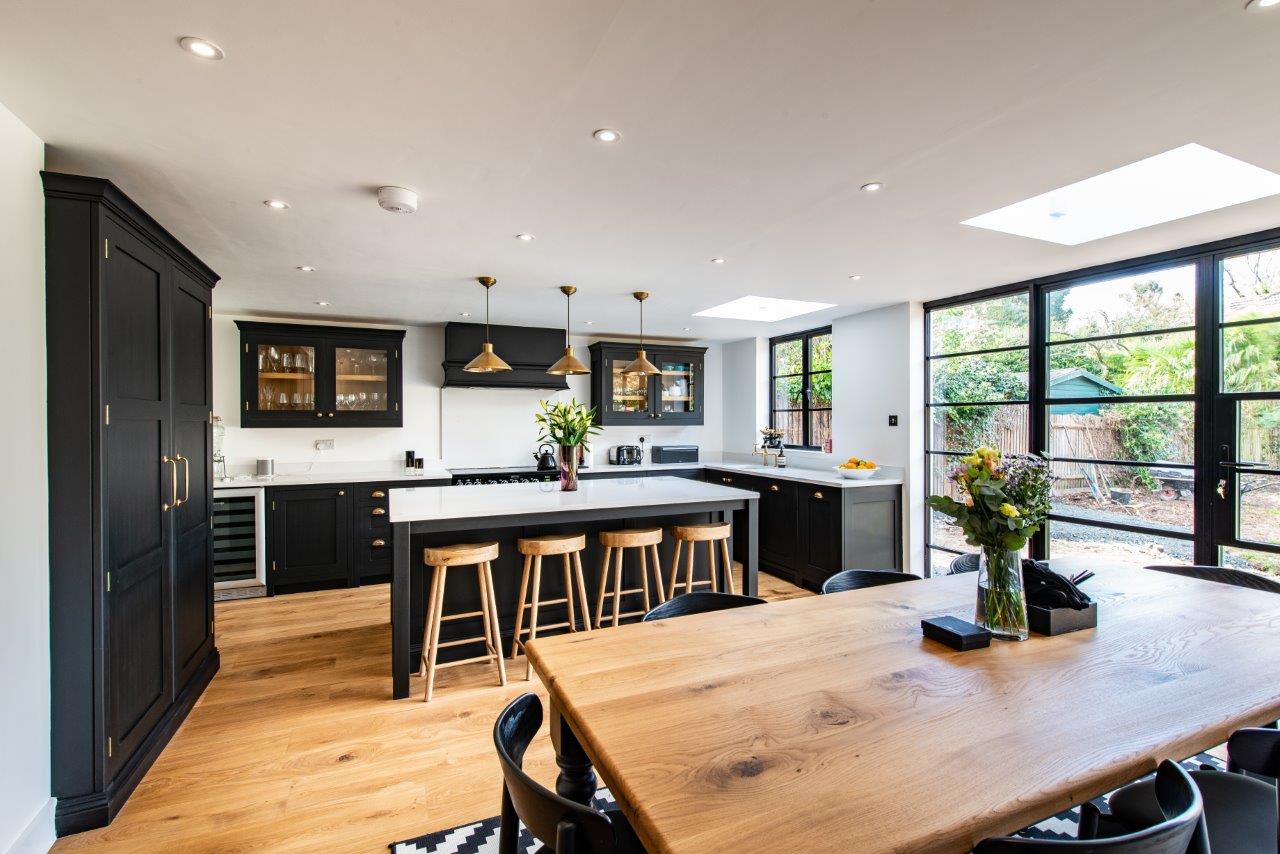Kitchen Extension: Expand Your Space, Not Your Budget
Kitchen Extension: Expand Your Space, Not Your Budget
The kitchen is often considered the heart of the home. It’s where we gather to cook, eat, and socialize. But what happens when your kitchen starts to feel cramped and inadequate? A kitchen extension can be the perfect solution to expand your space and create a more functional and enjoyable cooking and dining experience.
However, the prospect of a kitchen extension can be daunting. You might be worried about the cost, the disruption, and the potential for complications. This article will guide you through the process of planning and executing a kitchen extension while keeping your budget in mind.
Planning Your Kitchen Extension
The first step is to thoroughly plan your kitchen extension. This involves several key considerations:
1. Determine Your Needs:
- What are your goals for the extension? Do you need more space for cooking, dining, or storage? Perhaps you want to create a breakfast nook, a butler’s pantry, or a separate coffee station.
- Consider your family size and lifestyle. How many people will be using the kitchen regularly? Do you entertain frequently? Do you require accessible features for someone with mobility issues?
2. Assess Your Budget:
- Set a realistic budget. This will help you prioritize your needs and make informed decisions throughout the process.
- Research costs. Get quotes from multiple contractors and compare pricing for different materials, fixtures, and appliances.
- Look for ways to save. Consider using recycled or reclaimed materials, opting for less expensive fixtures, or DIYing some aspects of the project.
3. Design Your Space:
- Hire a professional designer or architect. They can help you create a functional and aesthetically pleasing space that meets your needs.
- Think about the layout. Consider how you will use the space and how traffic will flow.
- Choose a style. Do you prefer modern, traditional, or farmhouse? The style you choose will influence your material choices, colors, and fixtures.
4. Secure Necessary Permits:
- Check with your local building department. They can provide information on the permits required for your project and the regulations that apply.
- Hire a surveyor. They can assess your property and determine if any boundary lines or easements need to be considered.
5. Choose Your Contractor:
- Get quotes from multiple contractors. Compare their experience, qualifications, and rates.
- Read reviews and check references. Make sure the contractor has a good reputation and has successfully completed similar projects.
- Sign a detailed contract. This should include the scope of work, the payment schedule, and a timeline for completion.
Kitchen Extension Design Ideas:
1. Extend Outward:
- Adding a bump-out: This is a simple and cost-effective way to add space. It involves extending the existing kitchen wall outwards, creating a small additional area.
- Building a single-story extension: This can be a larger-scale project but allows for greater flexibility in design and functionality.
2. Extend Upwards:

- Creating a loft: If you have enough headroom, you can create a loft space above the kitchen, offering additional storage or a dedicated seating area.
- Converting an attic: If your attic is unfinished, you can convert it into a spacious kitchen extension with panoramic views.
3. Combine Extensions:
- Adding a side extension: This can be a great way to add a dining area or create a more open plan layout.
- Converting an existing garage: This can provide significant extra space for your kitchen, but it will require careful planning and potentially structural changes.

4. Design Considerations:
- Natural light: Maximize natural light by incorporating large windows or skylights.
- Ventilation: Ensure adequate ventilation, especially if you are adding a cooking area.
- Flooring: Choose durable flooring that complements the style of your kitchen and can withstand heavy foot traffic.
- Storage: Incorporate plenty of storage solutions, such as cabinets, drawers, and pantries.
- Work surfaces: Opt for durable and easy-to-clean work surfaces like granite, quartz, or stainless steel.
Budgeting for Your Kitchen Extension:

1. Factor in Unexpected Costs:
- Contingency budget: Allocate 10-20% of your budget for unexpected costs, such as material price increases, unforeseen structural issues, or changes in design.
- Permit fees: These can vary significantly depending on your location.
- Connection fees: You may need to pay for connections to water, electricity, and gas.
- Landscaping: If your extension alters your outdoor space, factor in landscaping costs.
2. Cost-Saving Strategies:

- DIY wherever possible: Consider painting, tiling, or assembling cabinets yourself. This can save you significant labor costs.
- Choose cost-effective materials: Opt for reclaimed or recycled materials, laminate countertops, and affordable appliances.
- Prioritize your needs: Focus on the essentials and save on less critical features.
- Shop around for competitive pricing: Compare prices for materials, appliances, and labor before making any commitments.
- Consider financing options: A home equity loan or a personal loan can help spread the cost of your kitchen extension over time.
Tips for Maximizing Space in a Kitchen Extension:
1. Open Plan Design:

- Removing walls: Create a seamless flow between the kitchen and adjacent living areas.
- Open shelving: Utilize open shelving to display your favorite items and create a sense of spaciousness.
2. Integrated Appliances:
- Built-in appliances: Choose appliances that are built into cabinetry, maximizing floor space and creating a streamlined aesthetic.

3. Clever Storage Solutions:
- Pull-out pantries: Provide easy access to all your kitchen essentials while maximizing space.
- Under-cabinet organizers: Utilize the space below cabinets with drawer organizers, spice racks, and other storage solutions.
- Wall-mounted storage: Maximize wall space with floating shelves, wall-mounted spice racks, and magnetic knife holders.
4. Lighting:

- Natural light: Maximize natural light with large windows and skylights.
- Task lighting: Provide ample task lighting over work areas, such as the sink, stove, and countertop.
- Ambient lighting: Create a warm and inviting atmosphere with ambient lighting fixtures, such as pendant lights or track lights.
Living with a Kitchen Extension:
1. Minimizing Disruption:

- Communicate clearly with your contractor. Establish a schedule for work, set expectations for noise and dust, and address any concerns promptly.
- Keep your belongings organized. Pack away items that you don't need to access frequently.
- Prepare for dust and noise. Cover furniture and appliances with protective sheets, and keep your windows and doors closed.
2. Planning for the Transition:
- Temporary kitchen space: Set up a temporary kitchen in another part of your home or use a portable kitchen unit.
- Plan for meals. Have a plan for meals during the construction phase, such as eating out, ordering takeout, or preparing meals in advance.

3. Enjoy Your New Space:
- Celebrate your new kitchen. Once the construction is complete, take the time to enjoy your expanded and improved space.
- Organize your new space. Take advantage of the extra space to create a more organized and efficient kitchen.
Conclusion:

A kitchen extension can significantly enhance your home life, creating a more functional, spacious, and enjoyable space. By following these tips, you can plan, design, and execute a successful kitchen extension that meets your needs and stays within your budget. Remember to prioritize your needs, research thoroughly, and seek professional guidance to ensure a smooth and rewarding experience. With careful planning and execution, your kitchen extension can become the heart of your home for years to come.

Kitchen Extension: Expand Your Dreams (Not Your Walls!)
The kitchen, often referred to as the heart of the home, is a space where memories are made, meals are shared, and families gather. But what happens when your kitchen, the epicenter of your home, starts to feel cramped and inadequate?
For many homeowners, the answer is a kitchen extension. This transformative project can unlock a world of possibilities, expanding your kitchen space, enhancing functionality, and adding value to your property. But before you embark on this exciting journey, it's crucial to understand the ins and outs of kitchen extension and how to navigate the process effectively.

Why Extend Your Kitchen?
There are numerous compelling reasons why a kitchen extension might be the perfect solution for your home:
- Increased Space: A kitchen extension can provide much-needed extra space, offering ample room for a larger dining table, additional cabinetry, a dedicated breakfast nook, or even a separate pantry.
- Enhanced Functionality: This extra space allows for improved workflow, making cooking and entertaining more enjoyable and efficient.
- Improved Natural Light: Extensions can incorporate larger windows, flooding your kitchen with natural light and creating a brighter, more inviting atmosphere.
- Increased Value: A well-executed kitchen extension can significantly increase the value of your property, making it a wise investment.
- Personalized Design: An extension allows you to create a kitchen that reflects your unique style and preferences, from the layout and appliances to the finishes and décor.

Types of Kitchen Extensions
There are various ways to approach a kitchen extension, each with its own advantages and considerations. Here are some common types:
- Single-Story Extension: This is the most common type, adding a new room directly onto the existing kitchen, creating a seamless flow and maximizing space.
- Double-Story Extension: This option adds a second floor above the existing kitchen, providing additional living space and a unique architectural element.
- Conservatory Extension: This type of extension is a popular choice for homeowners looking for a lighter, brighter addition with large windows and a connection to the outdoors.
- Wrap-Around Extension: This extension wraps around one or two sides of the existing kitchen, creating a more expansive and integrated space.

The Planning Process: Key Considerations
Before you jump into construction, it's essential to have a clear plan in place. Here's a breakdown of the key considerations:
- Budget: Determine your budget early on, factoring in all costs, including building materials, labor, permits, and potential design fees.
- Design: Work with an experienced architect or designer to create a detailed plan for your kitchen extension. This includes layout, functionality, and aesthetics.
- Permits and Regulations: Obtain the necessary planning permission and building regulations approval from your local authority.
- Structural Considerations: Ensure your existing foundation can support the weight of the extension.
- Energy Efficiency: Consider ways to improve the energy efficiency of your extension, such as using insulation and double-glazing.
- Accessibility: If you have mobility issues, ensure the design incorporates features for accessibility.
- Materials and Finishes: Choose high-quality, durable materials that complement the existing style of your home.

The Construction Phase: Key Steps
Once your plan is approved, the construction phase begins:
- Site Preparation: The area for the extension will be cleared and prepared for construction.
- Foundation Construction: A new foundation will be poured to support the extension.
- Framing and Roofing: The walls, roof, and windows will be built.
- Electrical and Plumbing: The electrical and plumbing systems will be installed.
- Interior Finishes: The walls will be plastered or painted, and floors will be installed.
- Kitchen Installation: The kitchen cabinets, countertops, and appliances will be installed.

Tips for a Successful Kitchen Extension
- Clear Communication: Maintain open and clear communication with your architect, builder, and contractors throughout the project.
- Detailed Drawings: Ensure you have detailed drawings for all aspects of the extension.
- Quality Materials: Invest in high-quality materials and appliances to ensure your extension lasts for years to come.
- Regular Inspections: Have regular inspections done by a building inspector to ensure the work meets safety standards.
- Plan for Unexpected Costs: It's wise to set aside a contingency fund for unexpected costs that may arise during construction.
Beyond the Basics: Adding Value and Style


While expanding your kitchen space is a primary goal, there are many ways to elevate your kitchen extension beyond the functional. Here are some ideas:
- Natural Light: Large windows and skylights can flood the space with natural light, creating a bright and airy feel.
- Outdoor Connection: Consider incorporating a patio door or French windows to connect your kitchen to an outdoor living area, expanding the space even further.
- Smart Features: Integrate smart home technology, such as automated lighting, smart appliances, and voice-controlled systems, for a modern and convenient experience.
- Unique Design Elements: Add a personal touch with unique design elements, such as a feature wall, statement lighting, or a bespoke countertop.
- Sustainable Practices: Utilize sustainable building materials and energy-efficient appliances to reduce your environmental impact.

Final Thoughts

A kitchen extension is a significant investment that can dramatically transform your home. By following these tips and considerations, you can ensure a smooth and successful project that delivers a functional and stylish kitchen space you'll cherish for years to come. Remember, an extension isn't just about expanding your kitchen; it's about expanding your dreams and creating a space that truly reflects your lifestyle.


