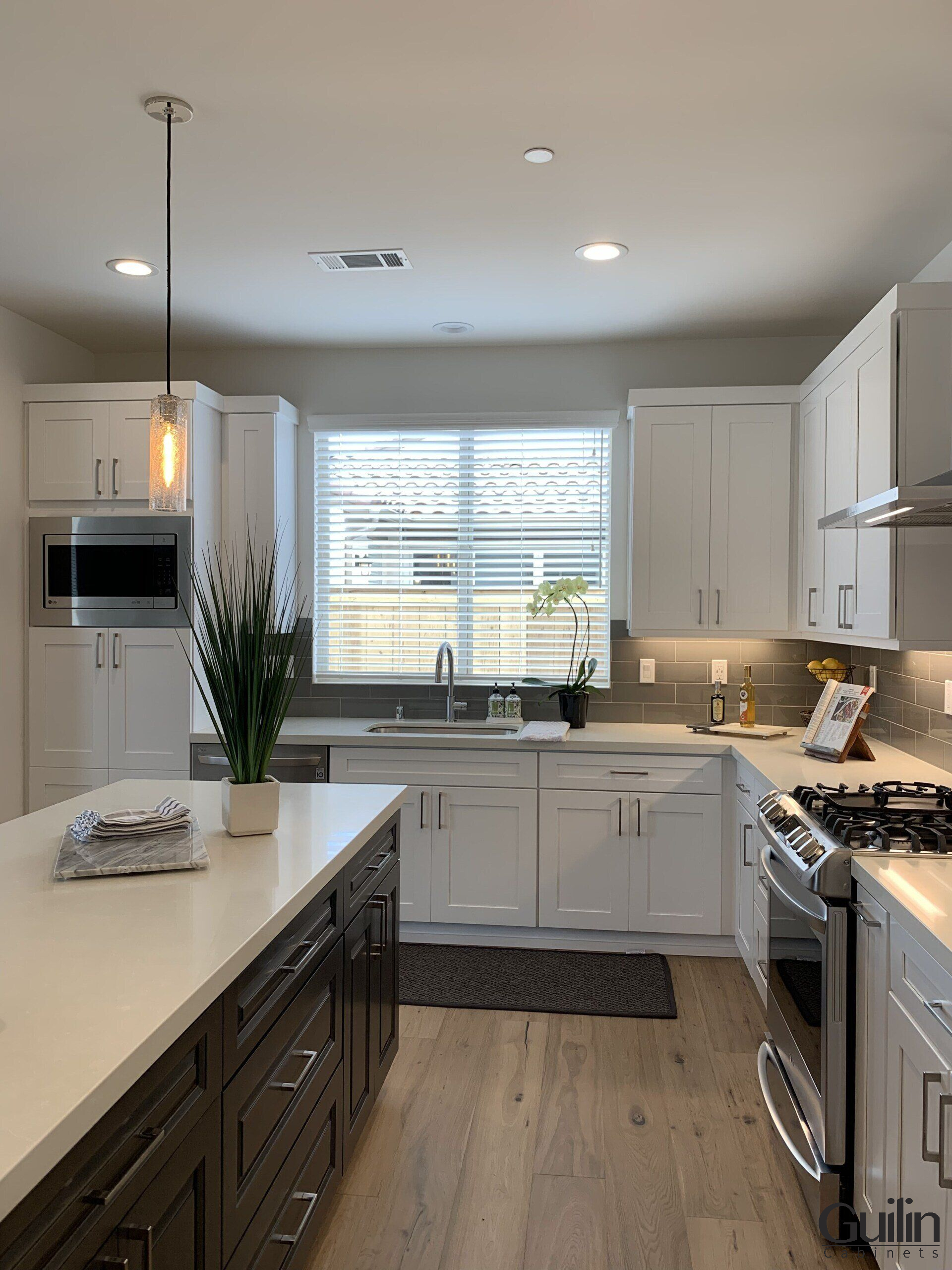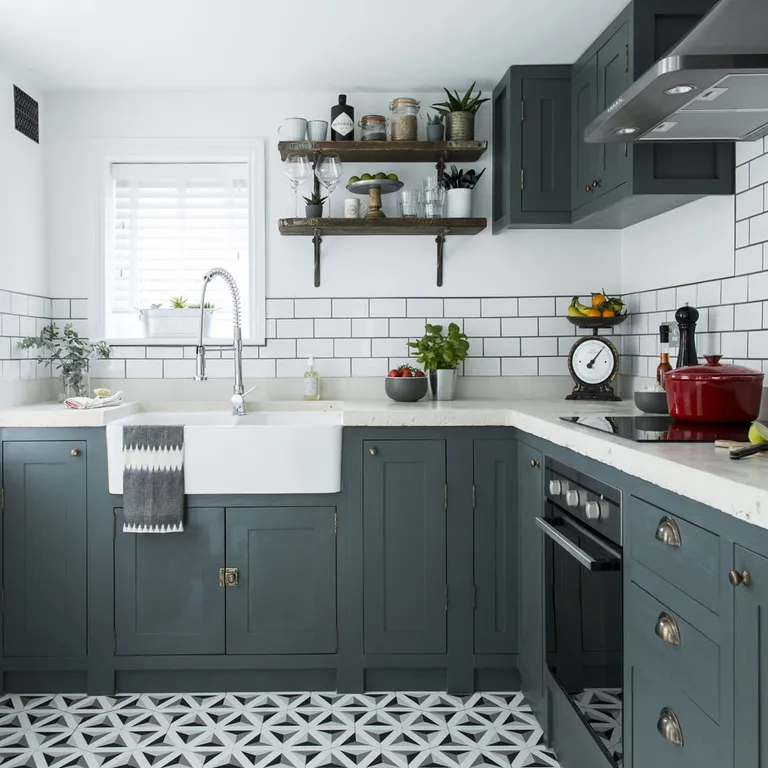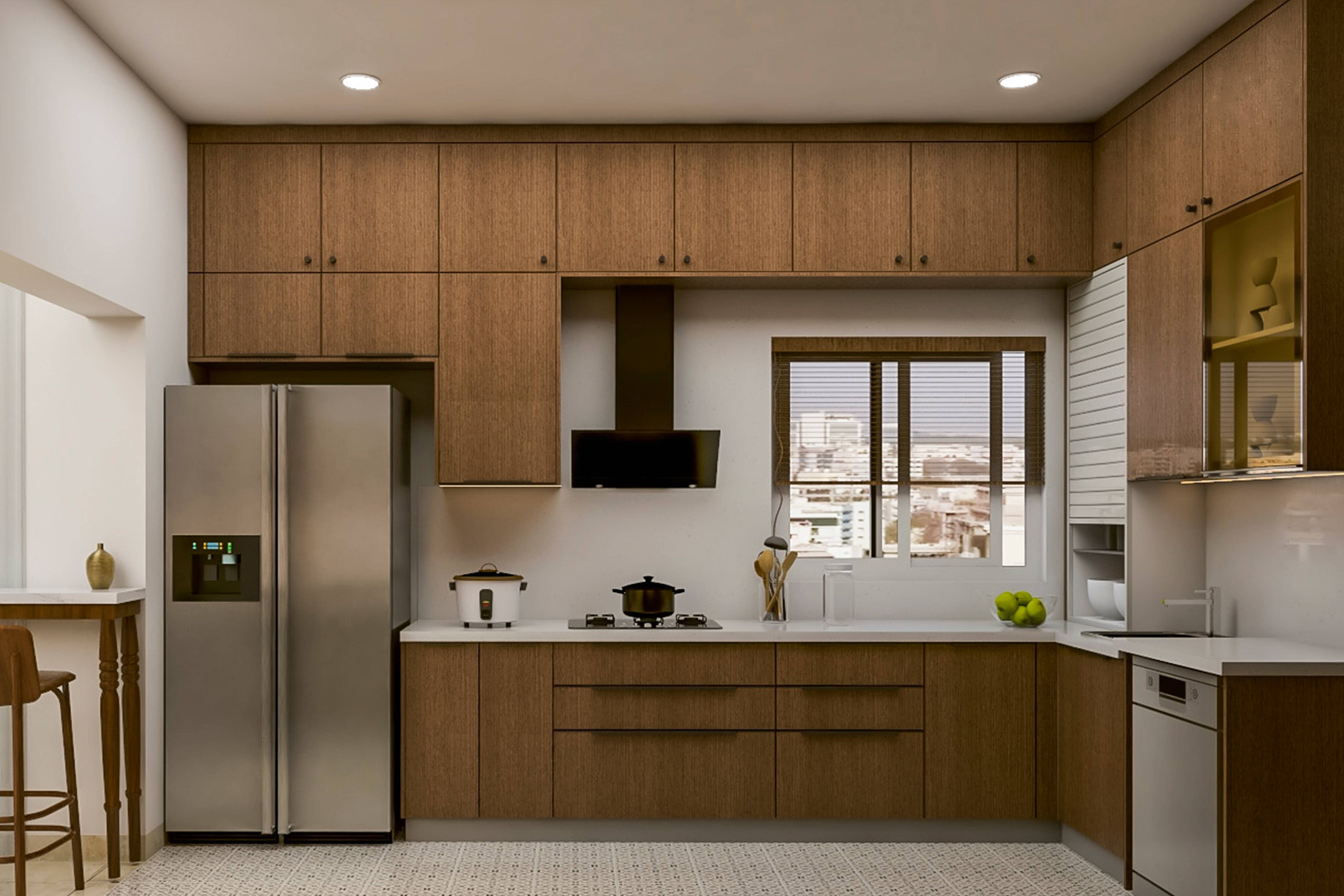L-Shaped Kitchen Bliss: Design Ideas That Wow!
L-Shaped Kitchen Bliss: Design Ideas That Wow!
The heart of any home, the kitchen is where meals are made, memories are shared, and life happens. And when it comes to kitchen design, the L-shaped layout reigns supreme. Versatile, functional, and aesthetically pleasing, the L-shaped kitchen offers a winning combination of efficiency and style.
Why L-Shaped Kitchens Are So Popular
1. Maximizing Space: The L-shaped configuration makes excellent use of available space, ideal for both large and small kitchens. By creating two intersecting walls of cabinetry, it maximizes storage and work surface area.
2. Flexibility and Flow: This layout allows for natural traffic flow. You can easily move between the sink, stove, and refrigerator in a seamless triangle, optimizing your workflow and creating a sense of ease.
3. Versatility and Functionality: The L-shaped design adapts to various kitchen styles, from modern and minimalist to traditional and farmhouse. It's a blank canvas for incorporating your personal taste and preferences.
4. Island Opportunities: The open space created by an L-shaped kitchen is perfect for incorporating a kitchen island, adding additional counter space, seating, and even storage.
5. Enhanced Socialization: The open layout encourages interaction and conversation, making it ideal for entertaining and hosting gatherings.
Creating an L-Shaped Kitchen Dream:
Now that we've established the benefits of an L-shaped kitchen, let's explore some design ideas that can transform your space into a culinary haven.
1. The Power of the Triangle:
The work triangle is the cornerstone of a functional kitchen. It connects the sink, stove, and refrigerator, forming a triangle with sides measuring between 4 and 6 feet. Optimizing this triangle ensures easy movement and efficient workflow.
- Sink: The sink should ideally be positioned against the wall, allowing for ample counter space to the side for prepping and washing dishes.
- Stove: Placing the stove on a wall perpendicular to the sink creates a natural transition for cooking and serving.
- Refrigerator: Position the refrigerator on the third side of the triangle, allowing for easy access to ingredients.
2. Storage Solutions:

Maximizing storage is crucial in any kitchen, and L-shaped kitchens offer ample opportunities:
- Base Cabinets: Choose deep base cabinets with pull-out drawers and shelves for easy access to pots, pans, and kitchen utensils.
- Wall Cabinets: Maximize vertical space by incorporating wall cabinets with shelves and drawers. Consider adding cabinet organizers to keep everything neat and organized.
- Open Shelving: Open shelving can add a touch of industrial chic and showcase your beautiful dishes or cookbooks.
- Island Storage: If you have an island, utilize its space with drawers, cabinets, or even a built-in wine rack.
3. Countertop Choices:

The countertop material is a significant design element in your kitchen, impacting both its aesthetic appeal and functionality. Here are some popular choices:
- Granite: Durable, scratch-resistant, and heat-resistant, granite is a timeless classic that adds a touch of elegance.
- Quartz: Non-porous and easy to maintain, quartz is a popular choice for its durability and range of colors and patterns.
- Laminate: Affordable and versatile, laminate countertops offer a wide variety of styles and colors.
- Butcher Block: Warm and natural, butcher block countertops are ideal for preparing food and adding a rustic touch.
4. Backsplash Beauty:

The backsplash adds a splash of color and style to your L-shaped kitchen. Consider these popular options:
- Subway Tile: Timeless and versatile, subway tile is a classic choice that can be customized with various colors and finishes.
- Mosaic Tile: Create a visually stunning focal point with mosaic tiles in geometric patterns or natural stone designs.
- Glass Tile: Glass tiles offer a modern and sleek look, reflecting light and adding a touch of glamour.
- Stone Tile: Natural stone tiles like slate, marble, or limestone bring a touch of sophistication and elegance.
5. Lighting for Function and Style:

Proper lighting is essential for a functional and inviting kitchen. Consider these options:
- Recessed Lighting: Provides general overhead illumination, perfect for illuminating the entire kitchen.
- Under-Cabinet Lighting: Offers task lighting for prepping and cooking, illuminating your work surfaces.
- Pendant Lights: Add a touch of style and focus light over specific areas like the kitchen island or dining table.
- Natural Light: Maximize natural light by incorporating large windows or skylights.
6. Flooring Options:

The flooring in your kitchen should be durable, easy to clean, and complement your overall design.
- Tile: Versatile and durable, tile flooring is available in a variety of styles, colors, and patterns.
- Wood: Offers warmth and natural beauty, but requires regular maintenance and is not as durable as tile.
- Vinyl: Affordable and easy to maintain, vinyl flooring comes in many styles and patterns, mimicking natural materials like wood or stone.
7. Embrace the Island:

A kitchen island can be a transformative addition to an L-shaped kitchen.
- Island as Prep Space: Maximize counter space with a spacious island, perfect for prepping meals, gathering ingredients, and entertaining guests.
- Island as Seating: Incorporate seating around the island, creating a casual dining area or a gathering place for family and friends.
- Island with Storage: Utilize the island as a storage hub with cabinets, drawers, and shelves.
8. Add Personality with Color and Texture:

Bring your own personality to your L-shaped kitchen by incorporating color and texture.
- Color Palette: Choose a cohesive color palette for cabinets, countertops, backsplash, and walls, ensuring a harmonious and stylish design.
- Cabinet Finishes: Experiment with different cabinet finishes, such as painted, stained, or distressed, to create a unique look.
- Wall Treatments: Add texture to your kitchen walls with wallpaper, tile, or a decorative paint finish.
9. Embrace the Power of Technology:
Technology is transforming kitchens, enhancing functionality and convenience.
- Smart Appliances: Incorporate smart appliances like refrigerators with touchscreens, ovens with built-in timers, and dishwashers with automatic cycles.
- Home Automation: Connect your kitchen appliances to a home automation system for remote control and scheduling.
- Integrated Technology: Consider incorporating charging stations, wireless speakers, and even TV screens into your kitchen design.
10. Don't Forget the Details:

The little details make all the difference.
- Hardware: Choose stylish cabinet hardware that complements your overall design.
- Lighting: Create a warm and inviting atmosphere with decorative lighting fixtures.
- Accessories: Add a touch of personality with kitchen accessories like decorative bowls, trays, and plants.
Conclusion:

An L-shaped kitchen is a blank canvas for creating a functional, stylish, and personalized space. By incorporating the design ideas explored in this article, you can transform your kitchen into a culinary haven that reflects your unique style and enhances your everyday living.
L-Shaped Kitchen Magic: Maximize Space & Style
The kitchen is often considered the heart of the home. It's where families gather, meals are prepared, and memories are made. But with limited space, achieving a functional and stylish kitchen can feel like an impossible dream. Enter the L-shaped kitchen, a versatile design that offers a perfect balance of space maximization and aesthetic appeal.
This article delves into the magic of the L-shaped kitchen layout, exploring its benefits, design considerations, and inspiring ideas to transform your cooking haven into a masterpiece.
Why Choose an L-Shaped Kitchen?
The L-shaped kitchen layout earns its popularity for its versatility and practicality. Here's why it's a top choice for homeowners:
-
Efficient Use of Space: The L-shape creates a natural workflow, separating work zones like prep, cooking, and cleaning. This layout ensures smooth movement and prevents congestion, particularly in smaller kitchens.
-
Flexibility: L-shaped kitchens accommodate various design elements and appliances, from large islands to spacious pantries. The configuration allows for a customized layout to suit your needs and preferences.
-
Openness: The L-shape can create a seamless flow between the kitchen and adjacent areas, making the space feel more open and inviting.
-
Enhanced Functionality: The layout allows for designated zones for different tasks. For example, the sink can be placed near the window for natural light, while the stove can be positioned in a corner, providing ample space for countertop prep.
Designing Your L-Shaped Kitchen: Key Considerations

Before you start dreaming about your perfect L-shaped kitchen, it's essential to plan carefully, considering these key elements:
1. Kitchen Size and Layout:
- Dimensions: Measure your kitchen accurately, including doorways, windows, and existing appliances. Determine the maximum length of each leg of the L-shape.
- Traffic Flow: Ensure ample space for movement around the kitchen. Avoid placing appliances or furniture that impede access to areas like the fridge or sink.
- Appliance Placement: Consider the placement of major appliances like the stove, oven, refrigerator, and dishwasher. Plan for easy accessibility and efficient workflow.

2. Cabinetry and Storage:
- Cabinet Styles: Choose cabinetry styles that complement your overall design aesthetic and kitchen size. Shaker cabinets offer a timeless appeal, while modern cabinets create a sleek and contemporary look.
- Storage Solutions: Maximize storage space with a variety of cabinets, drawers, and pull-outs. Opt for deep drawers for pots and pans, and utilize corner cabinets for maximized space.
3. Countertops and Backsplash:

- Countertop Materials: Choose durable and stylish materials like granite, quartz, or laminate. Consider your budget, maintenance requirements, and desired aesthetic.
- Backsplash: Enhance the kitchen's design with a decorative backsplash. Choose a material that complements the countertops and cabinets, such as ceramic tiles, glass mosaics, or natural stone.
4. Lighting:
- Task Lighting: Ensure ample lighting for preparing meals and working in the kitchen. Consider under-cabinet lighting, pendant lights over the island, and track lighting along the walls.
- Ambient Lighting: Create a warm and inviting atmosphere with overhead lighting, such as recessed lights or a chandelier.

5. Flooring:
- Durability and Style: Opt for flooring materials that can withstand heavy foot traffic, spills, and scratches. Tile, hardwood, and engineered wood are popular choices.
- Color and Pattern: Choose flooring that complements the kitchen's overall design and color scheme.
L-Shaped Kitchen Design Ideas: Inspiration for Your Culinary Haven

The L-shaped kitchen offers endless design possibilities. Here are some inspiring ideas to help you create a stunning and functional space:
1. Open Concept Design:
- Create an open concept kitchen by seamlessly connecting the kitchen to the dining room or living room. This creates a spacious and inviting flow, perfect for entertaining.
- Use contrasting materials: Consider using different materials like wood, stone, and glass to differentiate the kitchen and living spaces while maintaining visual cohesiveness.

2. Island Elegance:
- Incorporate a kitchen island to add functionality and style. The island can serve as a gathering spot, a prep area, or extra storage.
- Customize the island: Choose an island that complements the kitchen's design, incorporating features like a breakfast bar, sink, or built-in cooktop.
3. Color and Texture:

- Bold Colors: Use vibrant colors like emerald green, sapphire blue, or terracotta to create a statement kitchen.
- Neutral Tones: For a timeless and sophisticated feel, opt for neutral colors like white, gray, or beige.
- Textured Surfaces: Add depth and visual interest with textured surfaces like reclaimed wood, stone, or patterned tiles.
4. Natural Elements:
- Plants: Introduce greenery into your kitchen with potted plants or a herb garden. This adds a touch of nature and freshness.
- Natural Light: Maximize natural light by incorporating large windows or skylights.
5. Smart Appliances:
- Smart refrigerators: Connect your refrigerator to the internet to access recipes, manage your grocery list, and control settings remotely.
- Smart ovens: Remotely preheat, monitor cooking progress, and receive alerts when your meal is ready.
L-Shaped Kitchen Design Mistakes to Avoid:

- Cluttered Countertop: Avoid overcrowding countertops with unnecessary items. Keep surfaces clear for efficient work and a more spacious look.
- Insufficient Lighting: Inadequate lighting can make the kitchen feel cramped and gloomy. Ensure sufficient task lighting and ambient lighting.
- Uncomfortable Seating: Choose comfortable and supportive seating for your island or dining area. Avoid bar stools that are too high or low.
- Limited Storage: Plan for adequate storage space. Utilize every corner and vertical space to prevent clutter.
Conclusion: Unlocking the Potential of Your L-Shaped Kitchen
The L-shaped kitchen layout offers a flexible and functional solution for any home. By thoughtfully considering your needs and design preferences, you can transform your kitchen into a stylish and inviting space that's perfect for cooking, entertaining, and creating unforgettable moments.

From maximizing space to embracing your personal style, the L-shaped kitchen provides the canvas for creating a culinary masterpiece that will be the heart of your home for years to come.
