NYC Living: Kitchen & Living Room Fusion - Small Space, Big Style!
NYC Living: Kitchen & Living Room Fusion - Small Space, Big Style!
New York City living is notorious for its limited square footage, a reality that often forces residents to be creative with their space. This is especially true when it comes to the kitchen and living room, which are often combined into one dynamic area.
While this might seem like a challenge at first, embracing the fusion of kitchen and living room can actually lead to a more functional and stylish home. This unique design approach allows you to maximize space, enhance flow, and create a welcoming environment that truly reflects your lifestyle.
The Benefits of a Combined Kitchen and Living Room
Before we delve into the specifics of designing a kitchen-living room fusion, let's explore the advantages of this popular layout:
-
Open Concept: The open concept design breaks down the barriers between these two spaces, promoting a sense of openness and spaciousness, especially in smaller apartments. This eliminates the feeling of being confined and allows for greater interaction and flow between areas.
-
Increased Functionality: Combining the kitchen and living room creates a highly functional space. You can easily prepare meals while entertaining guests, or relax in the living area while keeping an eye on the cooking. It's a dynamic layout that allows you to multitask efficiently.
-
Flexibility: A kitchen-living room fusion offers versatility in how you use the space. You can create distinct areas for cooking, dining, and relaxing, or easily transform the space for different occasions like hosting parties or enjoying a quiet evening in.
-
Enhanced Socialization: The open layout encourages natural interaction and communication between those in the kitchen and living room, making it perfect for gatherings and entertaining.
Creating a Seamless Fusion: Design Considerations
Now that we understand the benefits, let's dive into the design considerations for a successful kitchen-living room fusion in your NYC apartment:
1. Defining Spaces:
-
Visual Separators: While the spaces are combined, it's essential to maintain a sense of separation. Visual separators can help define different zones without creating physical barriers. This could include using different flooring materials, strategically placed rugs, or varying ceiling heights.
-
Furniture Placement: Strategic placement of furniture is key. Island counters or breakfast bars in the kitchen can serve as a natural divider while providing additional seating. Similarly, sofas and armchairs can be positioned to create a distinct living area, but still allowing for open communication.
-
Lighting: Utilizing different types of lighting can help define the different zones. Use overhead lighting for general illumination in the kitchen and accent lighting in the living area to highlight features and create a cozy ambiance.
2. Color Palette and Materials:
- Harmonious Colors: A cohesive color palette is crucial for a unified look. Choose colors that complement each other and reflect your personal style. Consider using a neutral backdrop for walls and cabinetry, and introduce pops of color through furniture, accessories, and artwork.
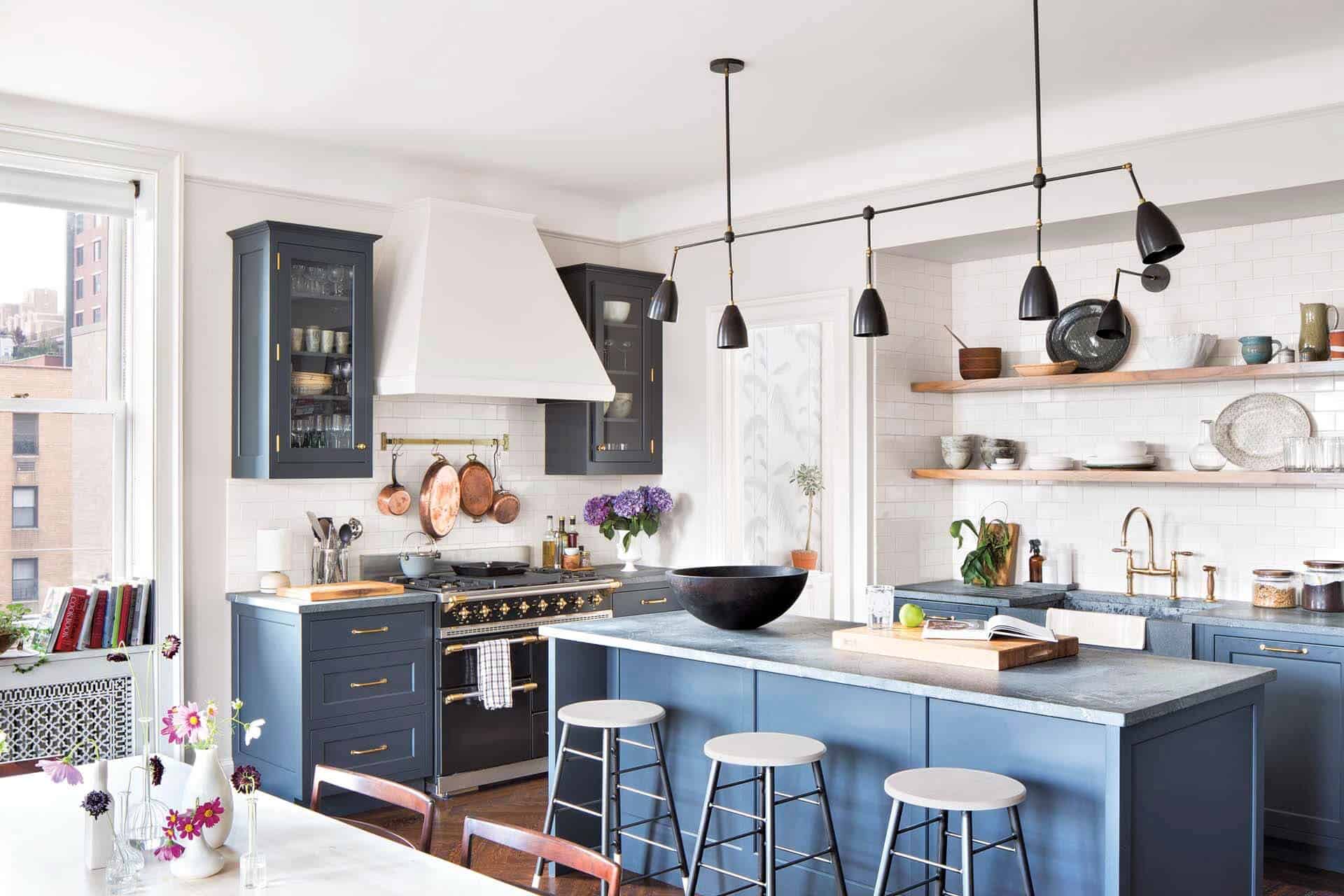
-
Matching Materials: Use matching or complementary materials for countertops, backsplashes, flooring, and furniture. This creates a sense of flow and continuity throughout the space.
-
Textures: Adding texture through different materials like wood, metal, and fabric can add visual interest and create a layered and inviting space.
3. Maximize Storage:

-
Smart Storage Solutions: With limited space in NYC apartments, efficient storage is crucial. Incorporate built-in cabinetry or open shelving in the kitchen to maximize storage. Utilize multi-functional furniture like ottomans with storage compartments, coffee tables with shelves, and wall-mounted shelves to keep belongings organized.
-
Vertical Space: Don't forget to maximize vertical space! Utilize wall-mounted organizers, floating shelves, and tall cabinets to store items efficiently without taking up valuable floor space.
4. Appliances and Functionality:

-
Compact Appliances: Opt for compact appliances that are perfect for smaller spaces. This could include a mini refrigerator, a toaster oven, or a small dishwasher.
-
Hidden Appliances: Incorporate appliances like microwaves or ovens into cabinetry or behind doors to keep the space looking clean and organized.
5. Style and Personalization:

-
Statement Pieces: Add personality to your kitchen-living room fusion with statement pieces. This could be a unique rug, a bold sofa, or a striking piece of art.
-
Green Touches: Introduce greenery to enhance the space. Indoor plants can add color, life, and a sense of tranquility to your home.
6. Lighting:

-
Natural Light: Maximize natural light by incorporating large windows or skylights. This creates a bright and airy atmosphere.
-
Layered Lighting: Create different moods with layered lighting. Use overhead lighting for general illumination, accent lighting to highlight specific features, and task lighting for specific activities, like reading or cooking.
7. Flooring:
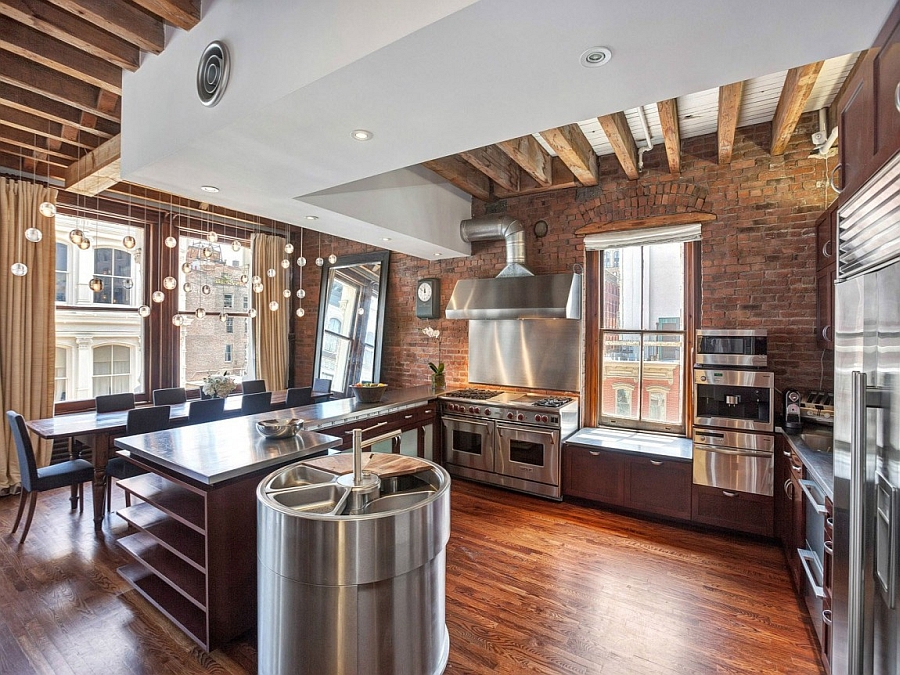
-
Unified Flooring: A unified flooring throughout the space creates a seamless flow. Consider using hardwood flooring or tile, as they are durable and easy to maintain.
-
Area Rugs: Use area rugs to define different zones, add warmth, and soften the space.
8. Ergonomics and Flow:

-
Traffic Flow: Ensure smooth traffic flow throughout the space. Avoid placing furniture or appliances in the middle of walkways.
-
Ergonomic Design: Choose furniture and appliances that are comfortable and ergonomically designed to enhance functionality and ease of use.
Design Inspiration: Real-Life Examples
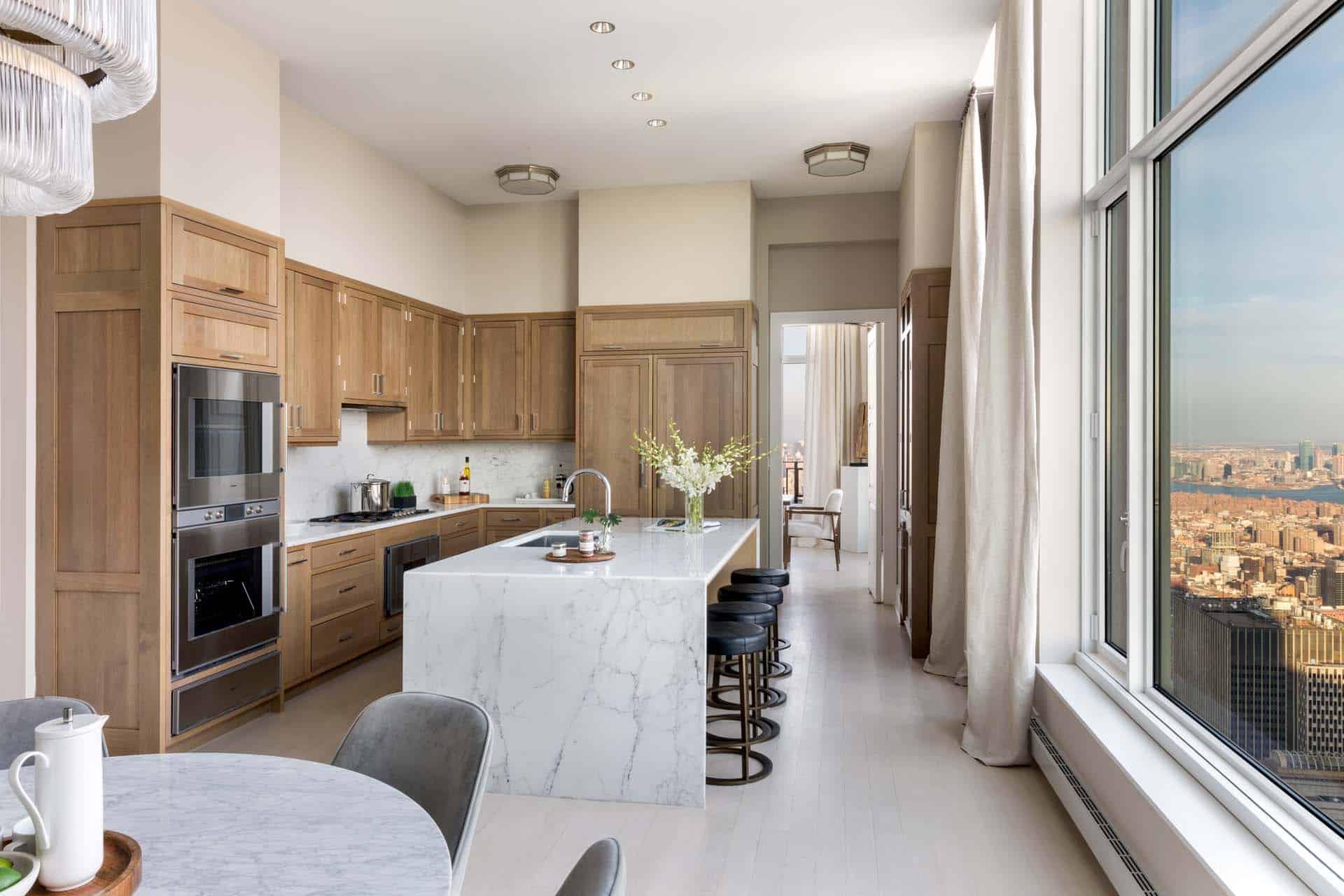
Here are a few real-life examples of NYC kitchens and living rooms that demonstrate the beauty and functionality of this fusion:
-
Industrial Chic Loft: This spacious loft utilizes a large island counter as a focal point, separating the kitchen and living area while providing ample workspace and seating. Exposed brick walls, metal accents, and sleek cabinetry create a contemporary industrial aesthetic.
-
Modern Minimalist Studio: This small studio apartment uses clever storage solutions and a neutral color palette to create a minimalist and airy atmosphere. A breakfast bar serves as a space divider and a stylish dining area, while a sleek sofa and modern coffee table define the living zone.
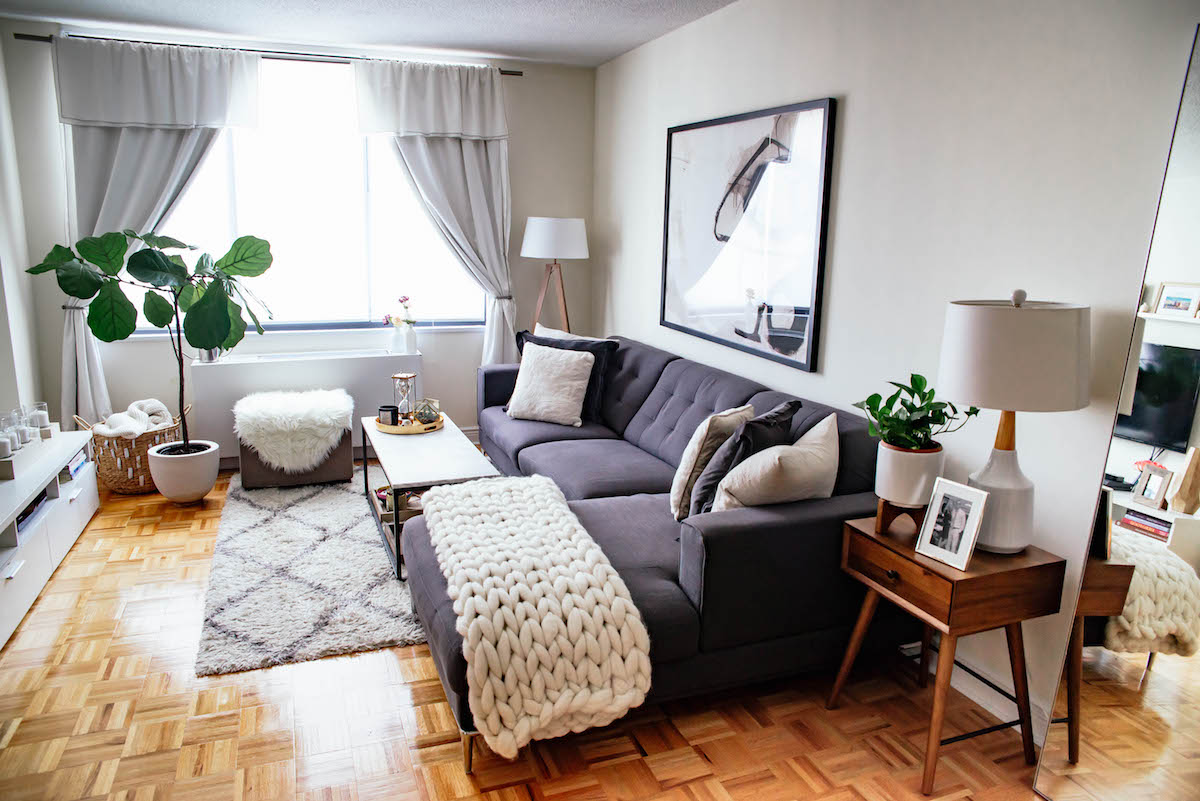
- Cozy Bohemian Retreat: This cozy apartment embraces a bohemian style with warm tones, natural textures, and a mix of vintage and modern pieces. The kitchen and living areas are separated by a large rug and strategically placed furniture, creating a welcoming and intimate ambiance.
Conclusion: Embracing the Fusion
The fusion of kitchen and living room in NYC apartments presents a unique opportunity to create a stylish and functional space that truly reflects your lifestyle. By embracing these design principles, you can transform your small space into a haven that is both inviting and efficient.
Remember, the key to a successful kitchen-living room fusion is a careful balance of form and function. By prioritizing space, functionality, and your personal style, you can create a home that is a true reflection of your unique personality and the vibrant energy of NYC.
Tiny NYC Apartment? No Problem! Kitchen & Living Room Combo Done Right
Living in New York City comes with its own set of unique challenges, particularly when it comes to living space. The city that never sleeps is notorious for its small apartments, and for many, the struggle is real when trying to fit a functional kitchen and a comfortable living room into a limited square footage. But fear not, fellow New Yorkers, for even the most compact spaces can be transformed into stylish and practical havens with a little creativity and smart design choices.

This article is your guide to conquering the kitchen-living room combo in your tiny NYC apartment. We'll explore essential design principles, clever space-saving tips, and inspire you with real-life examples of successful transformations. Get ready to maximize your space, enhance functionality, and create a home you'll love, no matter the size.
Embrace the Multi-Functionality Mantra
The key to making a kitchen-living room combo work is to embrace the idea of multi-functionality. Every element should serve multiple purposes, blurring the lines between cooking and relaxing. Think of it as a design puzzle where each piece contributes to both functions seamlessly.

Here are some key principles to keep in mind:
- Open Floor Plan: Ditch the walls! An open floor plan instantly makes your space feel larger. It allows natural light to flow freely and creates a sense of openness and connectedness. Consider removing any non-load-bearing walls between your kitchen and living area to create a truly integrated space.
- Smart Furniture Choices: Investing in multi-functional furniture is essential. Look for convertible furniture, like sofa beds that transform into extra sleeping space for guests, or coffee tables with storage compartments that double as a serving surface.
- Vertical Space Maximization: Take advantage of vertical space by incorporating shelving units and wall-mounted storage solutions. This allows you to store items off the floor, maximizing valuable floor space for furniture and movement.
Kitchen Design: Efficiency is Key
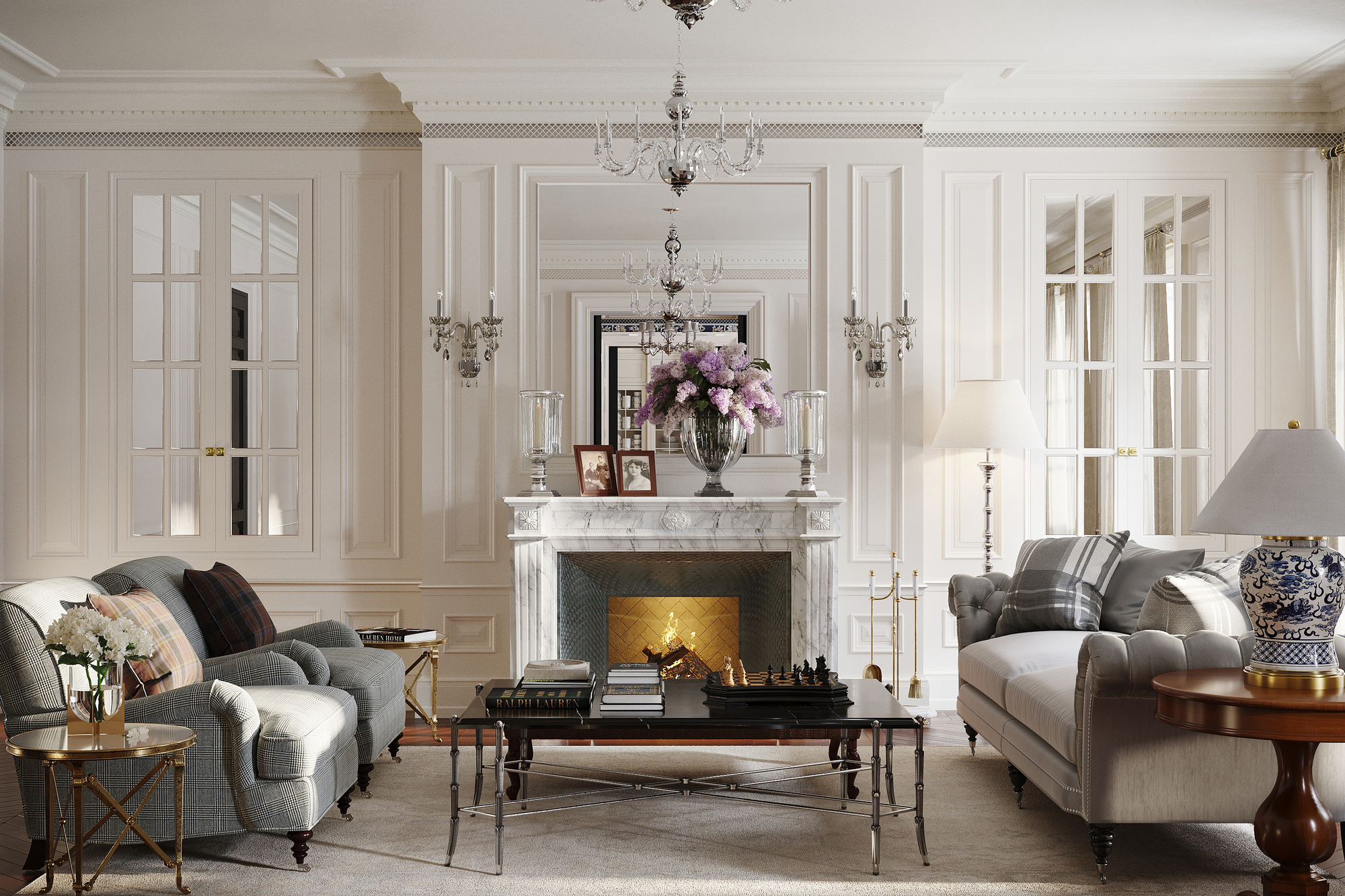
The kitchen in a combined space needs to be both efficient and aesthetically pleasing. Here are some tips to maximize both functionality and style:
- Compact Appliances: Opt for compact appliances to save space. A mini-fridge, a countertop oven, or a compact dishwasher are great options. Many brands now offer stylish and powerful appliances in smaller sizes, proving that functionality doesn't have to compromise on aesthetics.
- Island or Peninsula: If possible, incorporate a small island or peninsula into your kitchen layout. This provides additional counter space, storage, and even seating for casual dining. Consider a bar-style countertop that extends into the living room for easy flow and multi-functionality.
- Storage Solutions: Get creative with storage solutions. Use pull-out drawers, under-counter organizers, and wall-mounted shelves to keep everything organized and within easy reach. Don't forget about magnetic strips for knives and utensils, and over-the-door organizers for pantry items.
Living Room Design: Comfort and Style in Harmony

While the kitchen demands efficiency, the living room needs to provide comfort and relaxation. Here's how to create a cozy and inviting atmosphere:
- Comfortable Seating: Choose comfortable seating that accommodates both lounging and entertaining. A modular sofa that can be rearranged to create different configurations is an excellent choice.
- Lighting: Lighting plays a crucial role in setting the mood. Use a combination of ambient lighting (overhead fixtures), task lighting (for reading or working), and accent lighting (to highlight artwork or architectural features) to create a versatile atmosphere.
- Décor and Textiles: Opt for lightweight furniture and soft, inviting textiles like plush throws and decorative pillows to add warmth and visual interest. Choose a neutral color palette with splashes of color in your decorative accents to create a calming yet vibrant space.
Balancing the Flow: Design Tips for Success

The key to a successful kitchen-living room combo is to achieve a harmonious flow between the two spaces. Here are some tips for creating a seamless transition:
- Visual Separation: Use rugs to define different zones within the combined space. You can use a separate rug for the kitchen area and another for the living room. This helps create visual separation without physical walls.
- Color and Texture: Use similar color palettes in both the kitchen and living room to create a sense of continuity. Incorporate a consistent texture throughout the space, like wood flooring or a textured wall finish, to unify the design.
- Open Shelving: Consider using open shelving instead of cabinets in the kitchen. This allows for visual continuity and creates a sense of openness between the two areas.
Real-Life Examples: Inspiration for Your Tiny NYC Apartment


Here are some real-life examples of kitchen-living room combos in tiny NYC apartments, showcasing how to make the most of limited space:
- The Minimalist Studio: A compact studio apartment with a sleek, modern kitchen and a comfortable living area. The use of neutral colors, integrated appliances, and minimalist furniture creates a spacious and calming atmosphere.
- The Industrial Chic Loft: A loft-style apartment with an exposed brick wall and an open-plan kitchen. The use of industrial elements, such as metal accents and exposed lighting, adds character and a touch of urban sophistication.
- The Colorful and Cozy Studio: A small studio with a vibrant color scheme and a mix of modern and vintage furniture. The use of bright colors and bold patterns adds personality and warmth to the space.

Conclusion: Your Tiny NYC Apartment Can Be a Haven

Creating a functional and stylish kitchen-living room combo in a tiny NYC apartment is all about smart design, creativity, and a willingness to embrace the challenge. By following these tips and seeking inspiration from real-life examples, you can transform your limited space into a haven that is both practical and aesthetically pleasing. Remember, the key is to embrace multi-functionality, maximize space, and let your personality shine through in every detail. With a little effort, your tiny NYC apartment can be the home of your dreams, no matter the size.
