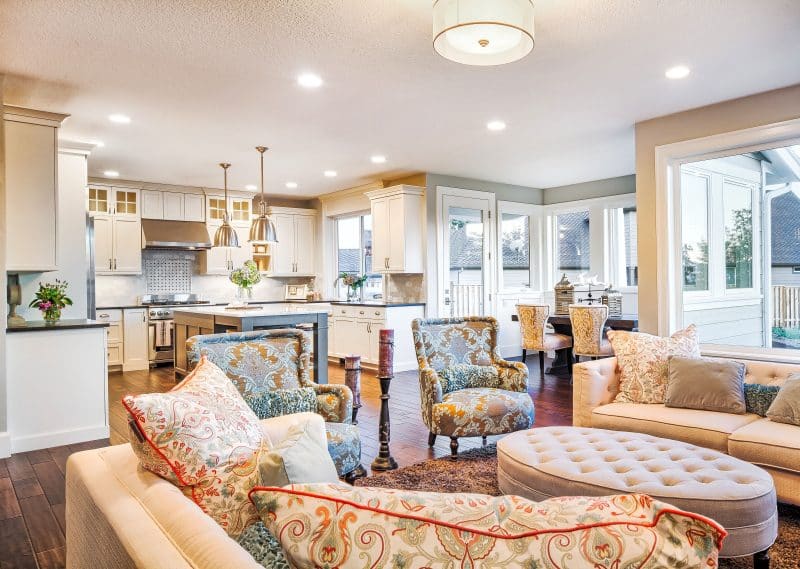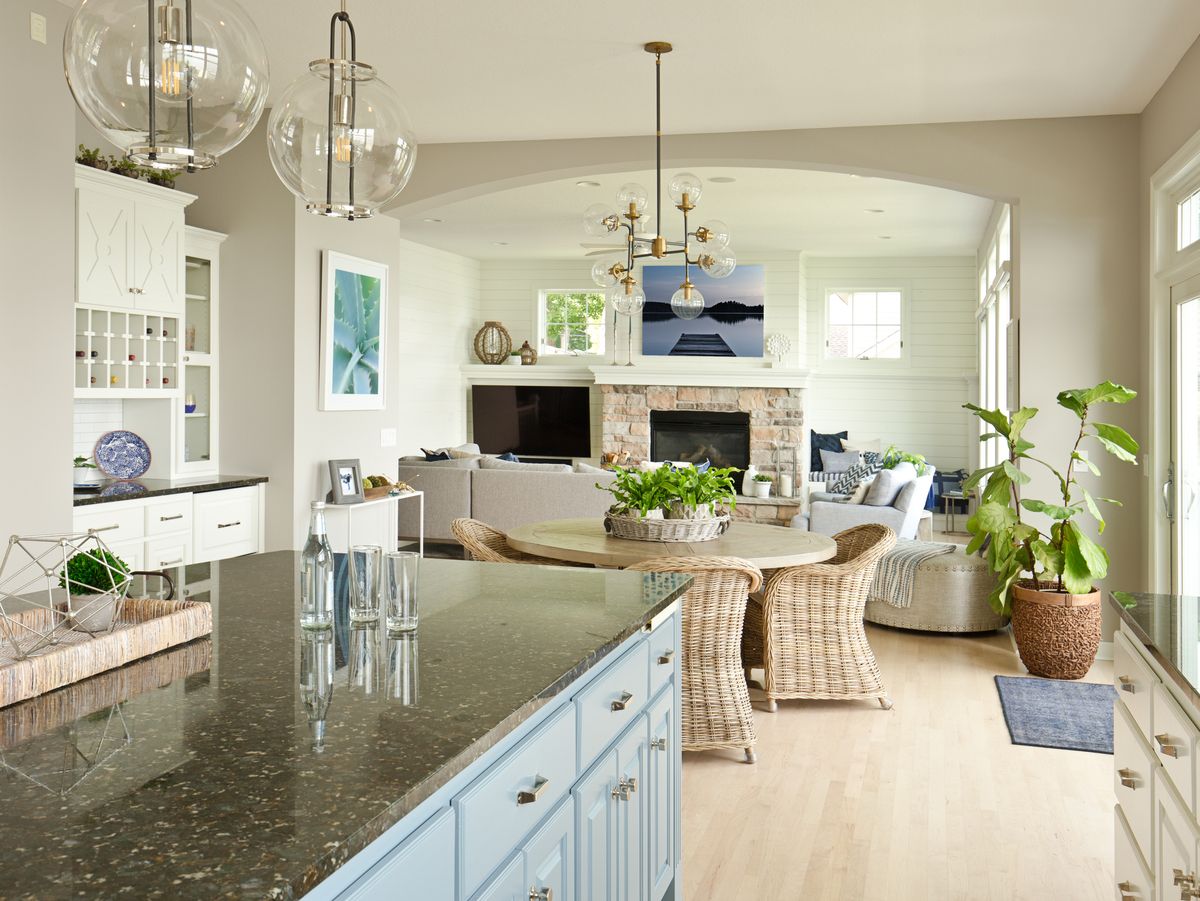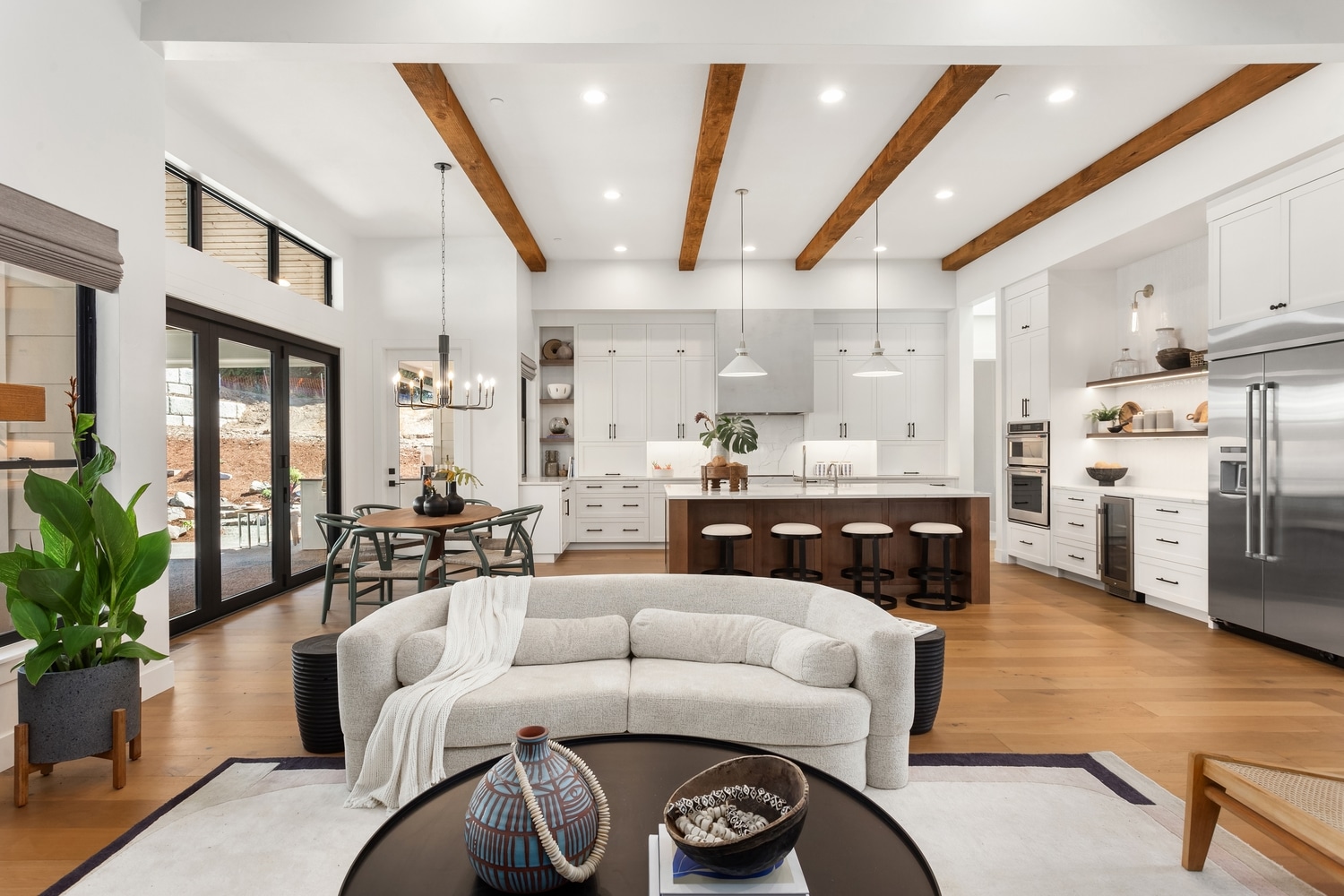Open Concept Living: Where Cooking Meets Conversations
Open Concept Living: Where Cooking Meets Conversations
The heart of any home is often its living space. It's where families gather, friends connect, and memories are made. But what if you could enhance this space, creating a seamless flow between different areas and fostering an environment that encourages both conversation and culinary creativity? This is the magic of open concept living, where the kitchen, dining room, and living room seamlessly blend together, creating a dynamic and inviting atmosphere.
The Allure of Open Concept Living:
Open concept layouts have exploded in popularity for good reason. They offer numerous benefits, making them a desirable design choice for modern homes:
-
Enhanced Space: By eliminating physical barriers like walls, open concept living creates a sense of openness and spaciousness, making even smaller homes feel larger and more airy.
-
Increased Natural Light: Removing walls allows for natural light to flow freely throughout the space, brightening the entire area and fostering a cheerful, welcoming ambiance.
-
Visual Connectivity: The open design encourages visual interaction between different areas, allowing you to see and interact with loved ones, even when engaged in different activities.
-
Improved Flow: Open layouts promote easy movement and accessibility throughout the space, making it convenient to move between the kitchen, dining area, and living room.
-
Modern Aesthetic: Open concept designs are considered modern and contemporary, adding a touch of sophistication and style to any home.
The Kitchen: The Heart of the Home:
The kitchen is often the central hub of an open concept space. In this design, it's not just a place to cook, but a social center where conversations flow as easily as the ingredients.
- Island as Gathering Point: A kitchen island serves as a natural meeting spot, offering seating for casual meals, homework sessions, or impromptu gatherings.

-
Open Shelving for Display: Open shelves showcase beautiful cookware, displaying your culinary personality while adding visual interest to the space.
-
Countertop Seating: Integrated countertops or bar seating provide additional seating options, inviting friends and family to participate in the cooking process or enjoy a snack while chatting.
The Dining Room: A Seamless Transition:

The dining room in an open concept layout seamlessly transitions from the kitchen, creating a natural flow for entertaining.
-
Open to Kitchen: The absence of walls allows guests to easily move between the kitchen and dining area, promoting a sense of community and shared experience.
-
Focal Point for Conversations: The dining table becomes a central gathering point, encouraging conversations and shared meals, bringing everyone together in a warm and inviting space.

- Flexibility for Entertainment: The open layout allows you to easily adjust the space for different types of gatherings, accommodating large gatherings, intimate dinners, or casual family meals.
The Living Room: Where Relaxation Meets Togetherness:
The living room in an open concept design is a space for relaxation, conversation, and shared experiences.

-
Comfortable Seating: Comfortable sofas, chairs, and ottomans create inviting spaces for relaxing and enjoying each other's company.
-
Entertainment Hub: A TV, sound system, or fireplace can create a focal point for entertainment, drawing the family together for movie nights, game nights, or simply enjoying quiet evenings.
-
Flowing Layout: The open layout encourages conversation and interaction, making it easy to move between the living room and other areas of the space.

Creating Harmony: Balancing Functionality and Aesthetics:
While the open concept design offers many advantages, it's important to consider the potential challenges and develop strategies for creating a cohesive and functional space.
- Sound Management: Without walls to absorb sound, it's essential to choose sound-absorbing materials and furniture, like rugs, curtains, or acoustic panels, to manage noise levels.

-
Visual Separation: While walls are absent, you can create visual separation and define different zones through strategic use of furniture arrangement, lighting, rugs, or different flooring materials.
-
Visual Consistency: Maintain visual harmony throughout the space by using a consistent color palette, material choices, and design elements to unify the different areas and create a cohesive aesthetic.
-
Smart Storage: Open concept spaces often require clever storage solutions to avoid clutter. Utilize built-in cabinets, shelving units, or multi-functional furniture to maintain a clean and organized look.

- Consider Your Lifestyle: Evaluate your family's lifestyle and needs when designing your open concept space. If you entertain frequently, you might need more seating options or a larger dining table. If you work from home, you may need a dedicated workspace or a more soundproof area.
Beyond the Basics: Adding Personal Touches:
Once the layout and functionality are addressed, you can add personal touches to make your open concept space truly unique:

-
Art and Decor: Express your personality through art, sculptures, plants, and decorative accents that reflect your interests and style.
-
Lighting: Use a combination of ambient, task, and accent lighting to create different moods and highlight specific areas.
-
Texture: Add warmth and visual interest with different textures, like wood, stone, fabric, and metal.

- Personal Collections: Display your cherished collections, whether it's vintage china, antique books, or travel souvenirs, to add character and personality to the space.
Living the Open Concept Dream:
Open concept living is more than just a design trend; it's a lifestyle. It's about embracing a sense of openness, connection, and shared experiences. By carefully planning and thoughtfully executing the design, you can create a space that is not only aesthetically pleasing but also functional and inviting.

From the heart of the kitchen, where culinary creativity thrives, to the warmth of the living room, where conversations flow freely, open concept living offers a space for life to unfold, bringing families and friends together in a harmonious symphony of style and functionality.
Open Concept Bliss: Kitchen & Living Room Harmony
The open concept layout, where kitchen and living room seamlessly merge into one cohesive space, has become increasingly popular in modern home design. This trend is not just about aesthetics; it's about creating a space that fosters connection, flow, and functionality.
The Allure of Open Concept Living
The appeal of an open concept kitchen and living room lies in its ability to:
- Maximize Space: By eliminating walls, an open concept design makes a smaller space feel larger and more inviting. This is particularly beneficial in urban dwellings where space is often at a premium.
- Promote Interaction: The absence of physical barriers encourages natural conversation and interaction between people in the space. It fosters a sense of togetherness and creates a welcoming atmosphere for gatherings and entertaining.
- Enhance Natural Light: Open concept layouts allow for natural light to flow freely throughout the space, creating a bright and airy ambiance. This can be particularly beneficial in homes with limited natural light.
- Boost Flexibility: Open concept layouts offer increased flexibility in terms of furniture arrangement. This allows you to create multiple distinct zones within the space without feeling confined.
Designing Your Open Concept Haven
While the benefits of an open concept layout are undeniable, careful planning and consideration are crucial to ensure a harmonious and functional space:
1. Define the Zones
Despite the open layout, it's important to delineate distinct areas within the space. Consider:
- Kitchen Island: A central kitchen island not only provides additional counter space and seating but also effectively defines the kitchen zone.
- Furniture Arrangement: Strategic placement of furniture, such as sofas, armchairs, and coffee tables, can create distinct living room zones.
- Area Rugs: Using different area rugs to define different zones can visually separate areas without creating physical barriers.
2. Embrace Color and Texture
Color plays a vital role in creating a balanced and inviting open concept space.
- Neutral Palette: A neutral color palette can help visually expand the space and create a sense of calm.
- Accent Colors: Bold accent colors can be introduced through furniture, artwork, or throws to add pops of personality and define zones.
- Textural Elements: Incorporating different textures, such as natural wood, woven fabrics, and metallic accents, can add depth and interest to the space.
3. Consider the Flow

The flow of the open concept layout is crucial for functionality and ease of movement.
- Traffic Patterns: Consider the flow of traffic and ensure there is ample space for movement between zones.
- Furniture Placement: Position furniture to avoid creating any bottlenecks or awkward traffic patterns.
- Open Access: Ensure that the kitchen area is easily accessible from the living room, promoting a sense of continuity.
4. Embrace Storage

Storage is essential in any open concept space, as it helps keep clutter at bay and maintains a sense of order.
- Built-in Storage: Consider built-in cabinets, shelves, or drawers to maximize storage space.
- Closed Cabinets: Choose closed cabinets for the kitchen to conceal appliances and kitchenware, promoting a clean and organized look.
- Open Shelves: Incorporate open shelves in the living room for displaying decorative items or books, adding personality to the space.
5. Sound Considerations

While the open concept design encourages interaction, sound management is important to ensure privacy and minimize distractions.
- Sound-Absorbing Materials: Incorporate sound-absorbing materials like carpets, rugs, curtains, and upholstered furniture to minimize noise.
- Placement of Appliances: Be mindful of the placement of appliances, especially noisy ones like the dishwasher or garbage disposal.
- Acoustic Panels: Consider adding acoustic panels to the ceiling or walls for added sound absorption, particularly in areas prone to noise.
Kitchen Design Considerations

The kitchen is a focal point in an open concept layout, requiring careful planning and design to ensure both functionality and aesthetic appeal.
1. A Functional Hub
- Island Seating: A kitchen island with seating provides a dedicated space for dining, casual meals, or gathering with guests.
- Work Triangle: Consider the traditional "work triangle" principle – a layout that places the refrigerator, sink, and stove in a triangular formation, ensuring efficient movement and workflow.
- Counter Space: Ensure ample counter space for food preparation, serving, and dining.

2. Aesthetics and Style
- Backsplash: A backsplash adds visual interest and protects the wall behind the stovetop and sink.
- Cabinetry: Choose cabinetry that complements the overall design and complements the living room aesthetic.
- Lighting: Consider under-cabinet lighting for task lighting and pendants or chandeliers for ambiance.
Living Room Design Considerations

The living room in an open concept layout serves as a relaxing and welcoming space.
1. Creating Zones
- Furniture Placement: Use furniture to create distinct zones within the living room, such as a conversation area, a reading nook, or a media center.
- Area Rugs: Use area rugs to define different zones and create a sense of separation between areas.
- Lighting: Consider using different types of lighting to create different moods in the space.

2. Comfort and Style
- Seating Options: Choose comfortable and stylish seating options, such as sofas, armchairs, and ottomans, to accommodate different seating needs.
- Coffee Tables: A coffee table provides a central gathering place for drinks, snacks, and conversation.
- Decorative Touches: Add decorative touches such as throw pillows, throws, artwork, and plants to personalize the space and create a cozy and inviting atmosphere.
Open Concept Living: Pros and Cons

While the open concept layout offers many benefits, it's essential to consider both its advantages and disadvantages:
Pros
- Increased Space: Creates a sense of openness and spaciousness.
- Enhanced Flow: Promotes natural flow between areas and encourages interaction.
- Natural Light: Allows for better natural light penetration and a brighter atmosphere.
- Flexibility: Offers flexibility in furniture arrangement and zoning.
- Visually Appealing: Creates a modern and sophisticated aesthetic.

Cons
- Lack of Privacy: Can limit privacy, as there are no walls separating areas.
- Noise Issues: Can be challenging to control noise levels, particularly if there are multiple activities happening at once.
- Limited Storage: May require creative storage solutions to compensate for the absence of walls.
- Cooking Odors: Cooking odors can travel more easily throughout the space.
- Increased Cleaning: More open space means more surfaces to clean and maintain.
Open Concept Living: A Personal Touch

Ultimately, the success of an open concept layout lies in its ability to reflect your individual style and needs. By carefully considering the design elements, zoning techniques, and practical considerations discussed, you can create a harmonious and functional space that embraces the beauty of open concept living.
.

