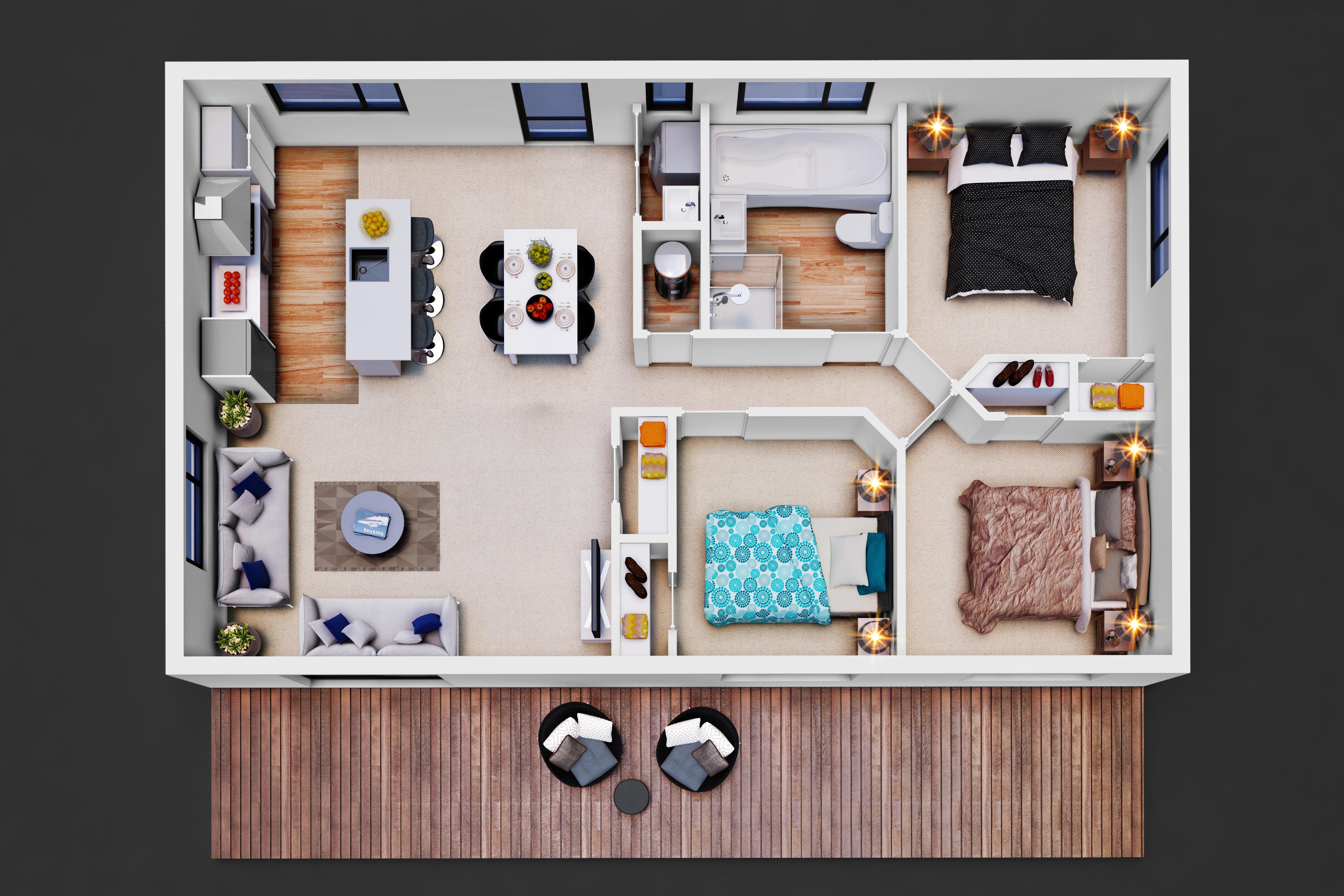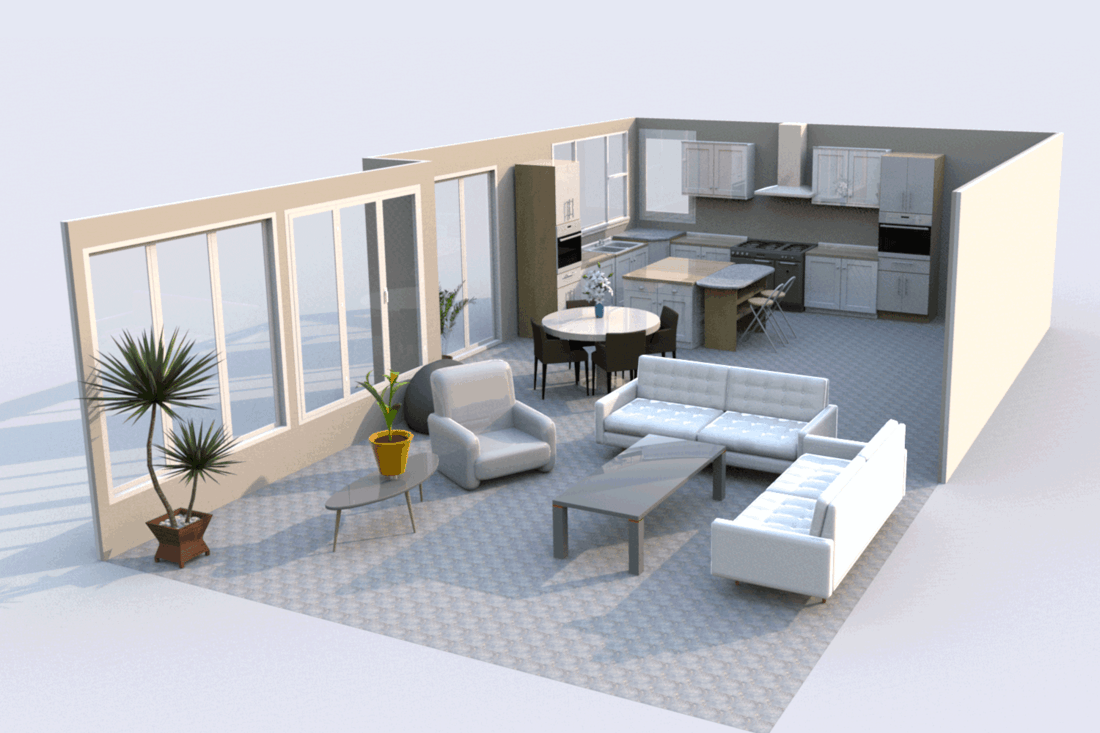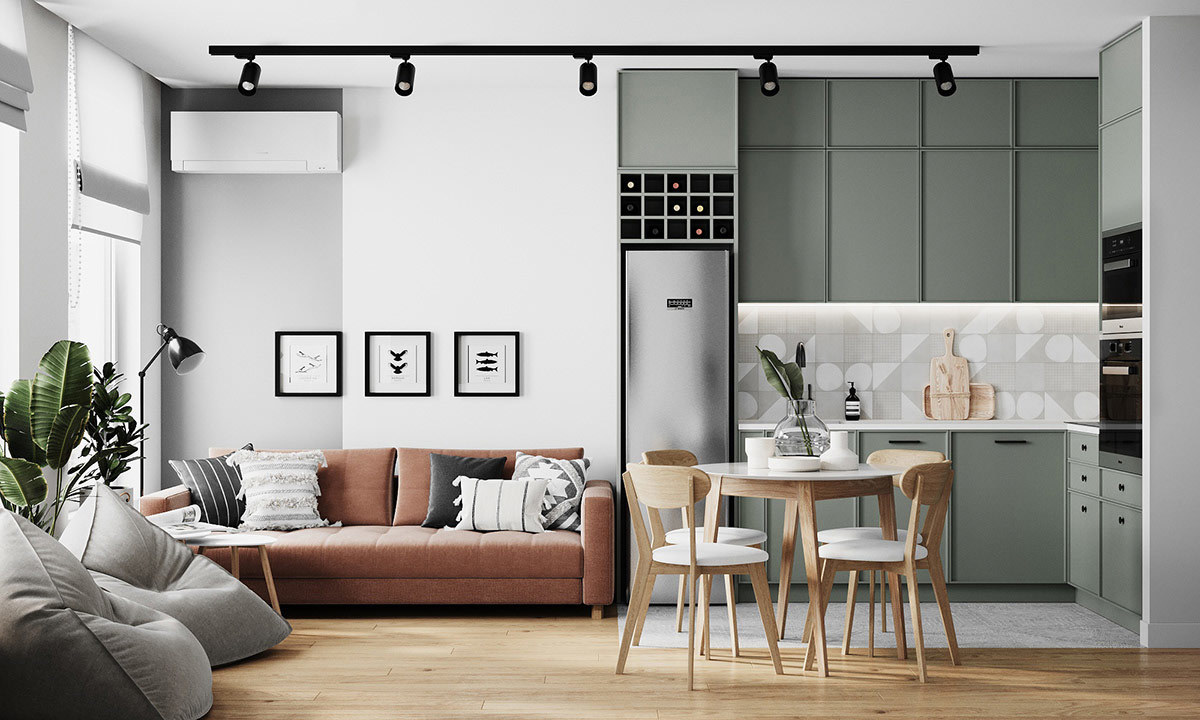Small Space, Big Style: 50m2 Living Room & Kitchen Design
Small Space, Big Style: 50m2 Living Room & Kitchen Design
A 50m2 space might seem small, especially when you're trying to incorporate both a living room and a kitchen. But don't despair! This size can be a blank canvas for a stylish and functional home if you approach it strategically. With smart design choices, space-saving furniture, and a touch of creativity, you can create a comfortable and inviting environment that's both practical and aesthetically pleasing.
This guide explores the challenges and opportunities of designing a 50m2 living room and kitchen, providing actionable tips and inspiring examples to help you maximize your space. We'll cover everything from layout considerations and furniture selection to color palettes and storage solutions, ensuring you create a harmonious and functional haven that truly reflects your personal style.
Understanding the Space: A 50m2 Canvas
Before diving into design, it's crucial to understand the layout of your 50m2 space. Measure your room carefully, taking note of:
- Existing structural elements: Walls, beams, windows, and doorways will dictate the layout possibilities.
- Window placement: Consider the natural light flow and its impact on furniture placement.
- Doorways and access: Ensure clear pathways for movement and accessibility.
- Electrical and plumbing: Locate outlets, switches, and plumbing fixtures for proper planning.
Once you have a detailed understanding of your space, you can start to envision the layout and flow of your living room and kitchen.
Layout & Flow: Maximizing Every Square Inch
The layout of your 50m2 space is crucial for achieving both functionality and visual appeal. A well-planned layout allows for efficient movement, avoids congestion, and creates a sense of openness and airiness.
Here are some layout ideas to consider:
1. Open-Plan Design:
- Advantages: Creates a sense of spaciousness, enhances natural light flow, and encourages social interaction.
- Considerations: Requires careful planning to ensure clear boundaries and avoid visual clutter.
2. Partial Walls or Dividers:
- Advantages: Provides visual separation while maintaining an open feel.
- Considerations: Choose lightweight and visually unobtrusive dividers to avoid making the space feel smaller.
3. Functional Zoning:
- Advantages: Clearly defines different areas within the space, promoting order and efficiency.
- Considerations: Ensure that zones are visually connected and flow seamlessly into each other.
4. Multi-Functional Furniture:
- Advantages: Saves space and provides flexibility.
- Considerations: Choose pieces that serve multiple purposes, such as a sofa bed or a coffee table with storage.
5. Furniture Arrangement:
- Tips:
- Avoid placing furniture against walls to create more spaciousness.
- Arrange furniture in a conversational layout, encouraging interaction.
- Use rugs to define areas and create visual boundaries.
6. Mirror Magic:
- Advantages: Mirrors create the illusion of space and reflect light, enhancing brightness.
- Considerations: Place strategically to avoid creating a confusing effect.
Furniture Selection: Space-Saving Solutions
Furniture plays a vital role in defining the style and functionality of your 50m2 space. Opt for pieces that are both practical and visually appealing while being mindful of dimensions and proportions.
Living Room Furniture:
- Modular Sofa: Choose a sofa that can be rearranged to suit your needs, offering versatility and flexibility.
- Multi-Functional Coffee Table: Look for a coffee table with built-in storage or a lift-top surface for added functionality.
- Wall-Mounted Shelving: Maximize vertical space with wall-mounted shelves for books, decor, and display items.
- Folding Chairs: These can be easily stored away when not in use, freeing up floor space.
- Floating TV Stand: A floating TV stand minimizes visual bulk and keeps the floor clutter-free.
Kitchen Furniture:
- Compact Kitchen Island: Choose a compact kitchen island with built-in storage, providing additional workspace and seating.
- Fold-Down Table: A fold-down wall-mounted table can serve as a dining area or additional work surface.
- Rolling Cart: A rolling cart offers extra storage and mobility, perfect for a small kitchen.
- Stackable Chairs: These are ideal for small dining areas, as they can be easily stored when not in use.
- Wall-Mounted Spice Racks: Maximize wall space with spice racks for easy access and a clutter-free countertop.
Storage Solutions:
- Built-in Storage: Utilize available wall space with built-in shelves, cabinets, or drawers to maximize storage capacity.
- Over-the-Door Organizers: These are excellent for storing small items and keeping the floor clear.
- Basket Storage: Woven baskets can store a variety of items and add a touch of rustic charm to your space.
- Under-Bed Storage: Utilize the space under your bed for storing seasonal items, blankets, or linens.
- Open Shelving: Open shelves offer visual appeal and easy access to frequently used items.
Color Palette & Lighting: Enhancing Space & Style

Color and lighting play a crucial role in creating a harmonious and inviting atmosphere within your 50m2 space. They can either enhance or diminish the perceived size and ambiance of your room.
Color Palette:
- Light and Neutral Colors: Light and neutral colors, such as white, cream, beige, and gray, create a sense of spaciousness and airiness.
- Accents of Color: Add splashes of color with accent furniture, artwork, or throw pillows to add personality and visual interest.
- Bold Statement Wall: A single bold statement wall in a vibrant hue can become a focal point and add energy to the space.
- Natural Tones: Incorporating natural tones like wood, stone, or bamboo can create a warm and inviting atmosphere.

Lighting:
- Natural Light: Maximize natural light flow by keeping windows unobstructed.
- Layered Lighting: Use a combination of ambient, task, and accent lighting to create a balanced and functional lighting scheme.
- Ambient Lighting: Overhead lighting provides general illumination for the entire space.
- Task Lighting: Use task lighting to highlight specific areas, such as a reading nook or workspace.
- Accent Lighting: Highlight decorative elements or artwork using spotlights or pendant lights.
Creating a Sense of Flow: Connecting the Living Room & Kitchen

When designing a 50m2 living room and kitchen, it's essential to ensure a seamless flow between the two areas. This can be achieved through:
- Consistent Flooring: Use the same flooring material throughout the space to create a sense of unity.
- Shared Color Palette: Use a similar color palette in both the living room and kitchen to create visual harmony.
- Open Design: An open plan layout with minimal walls or partitions can encourage interaction and create a sense of spaciousness.
- Matching Furniture Styles: Choose furniture styles that complement each other, creating a cohesive look throughout the space.
- Shared Décor Elements: Incorporate similar décor elements, such as throw pillows, artwork, or lighting fixtures, to connect the two areas.
Decorating & Finishing Touches: Personalizing Your Space

Once you have established the basic layout, furniture, color palette, and lighting, it's time to add the finishing touches that will truly personalize your 50m2 space.
- Curtains and Blinds: Choose light and airy curtains or blinds that let in natural light while providing privacy.
- Rugs: Rugs can define areas, add warmth, and soften the look of hard floors.
- Artwork and Accessories: Express your personality with artwork, photographs, sculptures, or decorative objects.
- Plants: Plants add a touch of nature and can help purify the air.
- Soft Furnishings: Throw pillows, blankets, and cushions add comfort and texture to the space.
Inspiring Examples: 50m2 Living Room & Kitchen Design Ideas

1. Scandinavian Minimalism:
- Key Features: Light and airy space with a focus on clean lines, natural materials, and functionality.
- Example: A white sofa, a wooden coffee table, and a minimalist kitchen island with white cabinets.
2. Industrial Chic:

- Key Features: A blend of exposed brick, metal accents, and reclaimed wood, creating a raw and edgy look.
- Example: A black leather sofa, a metal coffee table, and open shelving with exposed brick walls.
3. Contemporary Elegance:
- Key Features: Sleek and sophisticated design with a focus on clean lines, neutral tones, and modern finishes.
- Example: A white leather sofa, a glass coffee table, and a kitchen island with white cabinets and stainless steel appliances.

4. Rustic Charm:
- Key Features: Warm and inviting space with natural wood, stone, and vintage accents.
- Example: A brown leather sofa, a reclaimed wood coffee table, and a kitchen island with wooden cabinets.
5. Bohemian Eclectic:

- Key Features: Colorful and eclectic space with a mix of patterns, textures, and global influences.
- Example: A brightly colored sofa, a patterned rug, and a kitchen island with a mix of open and closed storage.
Conclusion: Creating a Small Space, Big Style
Designing a 50m2 living room and kitchen is a unique challenge, but it also presents exciting opportunities to create a stylish and functional space. By carefully considering layout, furniture selection, color palette, and finishing touches, you can transform this compact space into a welcoming and inspiring home. Remember to prioritize functionality, embrace creative solutions, and let your personality shine through your design choices.

With a bit of planning and a touch of creativity, you can effortlessly turn a 50m2 space into a small space, big style haven that you'll love to live in!
Tiny Space, Big Style: 50m2 Living Room & Kitchen Design
Living in a 50m2 apartment presents a unique set of challenges. You have to be creative and resourceful to maximize space while maintaining a sense of style and comfort. This is especially true when dealing with a combined living room and kitchen, where functionality and aesthetics must work in perfect harmony. But fear not! This seemingly small space holds the potential for a truly stylish and functional haven, and with the right approach, you can transform your 50m2 apartment into a dream home.
Embrace the Power of Multifunctionality
The key to making the most of a 50m2 living room and kitchen lies in embracing multifunctional furniture. Every piece should serve multiple purposes, eliminating the need for separate dedicated areas.
- Sofa Bed: This classic space-saver transforms from a comfy couch to a sleeping space in seconds. Look for sofas with built-in storage compartments to further maximize your space.
- Coffee Table with Storage: Choose a table with drawers or shelves for storing books, remotes, and other essentials, keeping clutter at bay.
- Kitchen Island with Bar Stools: A kitchen island can serve as a breakfast bar, a prep station, and even additional seating for guests.
- Foldable Table: A foldable dining table can be easily stowed away when not in use, freeing up floor space.
- Wall-Mounted Shelves: Open shelves add storage while keeping the room feeling airy.
Opt for Light and Bright Colors
Color plays a significant role in the perception of space. Light, neutral colors, such as white, cream, and light gray, create a sense of spaciousness and openness. These colors reflect light, making the room feel larger and brighter.
- White Walls: White walls will make the space feel larger and more inviting. You can add splashes of color through artwork, furniture, or throw pillows.
- Light Flooring: Light-colored flooring, such as laminate or light wood, will also reflect light and make the room feel more spacious.
- Minimalist Color Palette: Stick to a neutral color palette for furniture and décor. This will create a sense of calm and tranquility, while still allowing you to add pops of color through accessories.
Embrace a Minimalist Approach
Minimalism is not just a style, it's a philosophy. It's about living with less, simplifying your belongings, and creating a space that's both functional and aesthetically pleasing.
- Declutter and Organize: Start by decluttering your space, getting rid of anything you don't use or need. This will make your space feel more organized and spacious.
- Storage Solutions: Utilize vertical space with shelving, storage boxes, and baskets to keep items organized and out of sight.
- Open Concept: An open concept design for the living room and kitchen can create a sense of spaciousness and flow.
Maximize Natural Light
Natural light is essential for creating a bright and welcoming space. Ensure your living room and kitchen are well-lit by maximizing natural light sources.
- Large Windows: Large windows let in more natural light and create a feeling of expansiveness.
- Mirrors: Mirrors reflect light, making the room feel larger and brighter. Strategically place mirrors opposite windows to maximize light reflection.
- Light-Colored Curtains: Light-colored curtains allow natural light to flow freely.
Strategic Lighting
Proper lighting is crucial in a small space. Use a combination of different light sources to create a warm and inviting atmosphere.
- Overhead Lighting: A central overhead fixture provides general illumination. Consider using LED lights for energy efficiency and long lifespan.
- Task Lighting: Use task lighting, such as lamps or under-cabinet lights, to illuminate specific areas, like the kitchen countertop or a reading nook.
- Accent Lighting: Accent lighting, such as wall sconces or string lights, can highlight focal points in the room, adding warmth and ambience.

Furniture Placement
The placement of furniture plays a significant role in the functionality and aesthetics of your living room and kitchen.
- Open Layout: Avoid bulky furniture that takes up too much space. Instead, use pieces that are light and airy, allowing for easy movement around the room.
- Define Zones: Use furniture to define separate zones within the space. For example, position a sofa and coffee table to create a living room area, and place a dining table and chairs in the kitchen area.
- Leave Space for Movement: Ensure there is ample space for movement between furniture pieces. This will create a sense of spaciousness and make the room feel less cramped.

Incorporate Nature
Bringing the outdoors in can make a small space feel more expansive. Use plants, flowers, or even just a small herb garden to create a sense of nature within your living room and kitchen.
- Indoor Plants: Plants purify the air and add life to the space. Choose low-maintenance plants that are suitable for indoor environments.
- Fresh Flowers: Fresh flowers add a touch of beauty and fragrance to the room.
- Natural Materials: Incorporate natural materials, such as wood or wicker, into your furniture and decor. This will add warmth and texture to the space and create a connection to nature.

Add Personality with Accessories
While a minimalist approach is ideal, don't neglect the power of accessories. Carefully chosen accessories can add personality and style to your space.
- Artwork: Use artwork to add a touch of personality and color to the space. Consider large-scale prints or murals to create a statement.
- Throw Pillows and Blankets: Throw pillows and blankets add comfort and visual interest to the space. Choose pieces that complement the overall color scheme of the room.
- Rugs: Rugs can define areas within the space and add warmth and texture to the floor.

Kitchen Layout Ideas
In a 50m2 apartment, your kitchen needs to be practical and efficient. Here are a few layout ideas to consider:
- Galley Kitchen: A galley kitchen is ideal for small spaces, featuring two parallel lines of cabinetry with a narrow walkway in between. This layout maximizes storage and countertop space.
- L-Shaped Kitchen: An L-shaped kitchen offers a good balance of work space and storage. This layout is also ideal for creating a small dining area.
- U-Shaped Kitchen: A U-shaped kitchen maximizes countertop and cabinet space, but it can feel slightly more cramped in a small space. Consider carefully placing appliances to allow for easy movement.

Maximize Kitchen Storage
Maximizing storage in a small kitchen is crucial.
- Vertical Space: Utilize vertical space with tall cabinets, shelves, and drawer organizers.
- Pull-Out Shelves: Pull-out shelves make it easier to access items in deep cabinets.
- Under-Sink Storage: Store cleaning supplies and other items in under-sink organizers to free up countertop space.
- Wall-Mounted Storage: Use wall-mounted storage solutions, such as racks and organizers, to store cookware, utensils, and other essentials.

Smart Appliance Selection
Appliance selection is essential in a small kitchen. Consider these tips:
- Compact Appliances: Choose compact appliances, such as a countertop microwave or a small dishwasher, to save space.
- Multifunctional Appliances: Look for appliances with multiple functions, such as a microwave oven that also doubles as a convection oven or a blender that also functions as a food processor.
- Built-in Appliances: Built-in appliances, such as a refrigerator or oven, can save space and create a sleek look.

Design Considerations for a 50m2 Apartment
- Open Floor Plan: An open floor plan eliminates walls and creates a sense of spaciousness, making the 50m2 feel larger.
- Mirrors and Reflective Surfaces: Mirrors and reflective surfaces, such as glass tabletops, can make the space feel larger and brighter.
- Light and Bright Colors: Use light and bright colors to create a feeling of openness and airiness.
- Clean Lines and Minimalist Design: A minimalist design with clean lines and simple furniture can create a more spacious feel.
Creating a Sense of Balance

Creating a sense of balance is important in a 50m2 living room and kitchen. This means finding a balance between functionality and aesthetics.
- Functionality: Prioritize functionality by choosing furniture and appliances that serve multiple purposes and maximizing storage space.
- Aesthetics: Don't sacrifice style for functionality. Choose furniture and decor that you love and that complement the overall design of the space.
- Personality: Add your personal touch to the space by incorporating your favorite colors, patterns, and accessories.
Conclusion

Designing a 50m2 living room and kitchen can be a challenge, but it's also an opportunity to be creative and resourceful. By embracing multifunctionality, minimalism, and smart design choices, you can transform your small space into a stylish and functional haven. Remember to prioritize functionality, aesthetics, and personality to create a space that you love and that truly reflects your individual style. .

