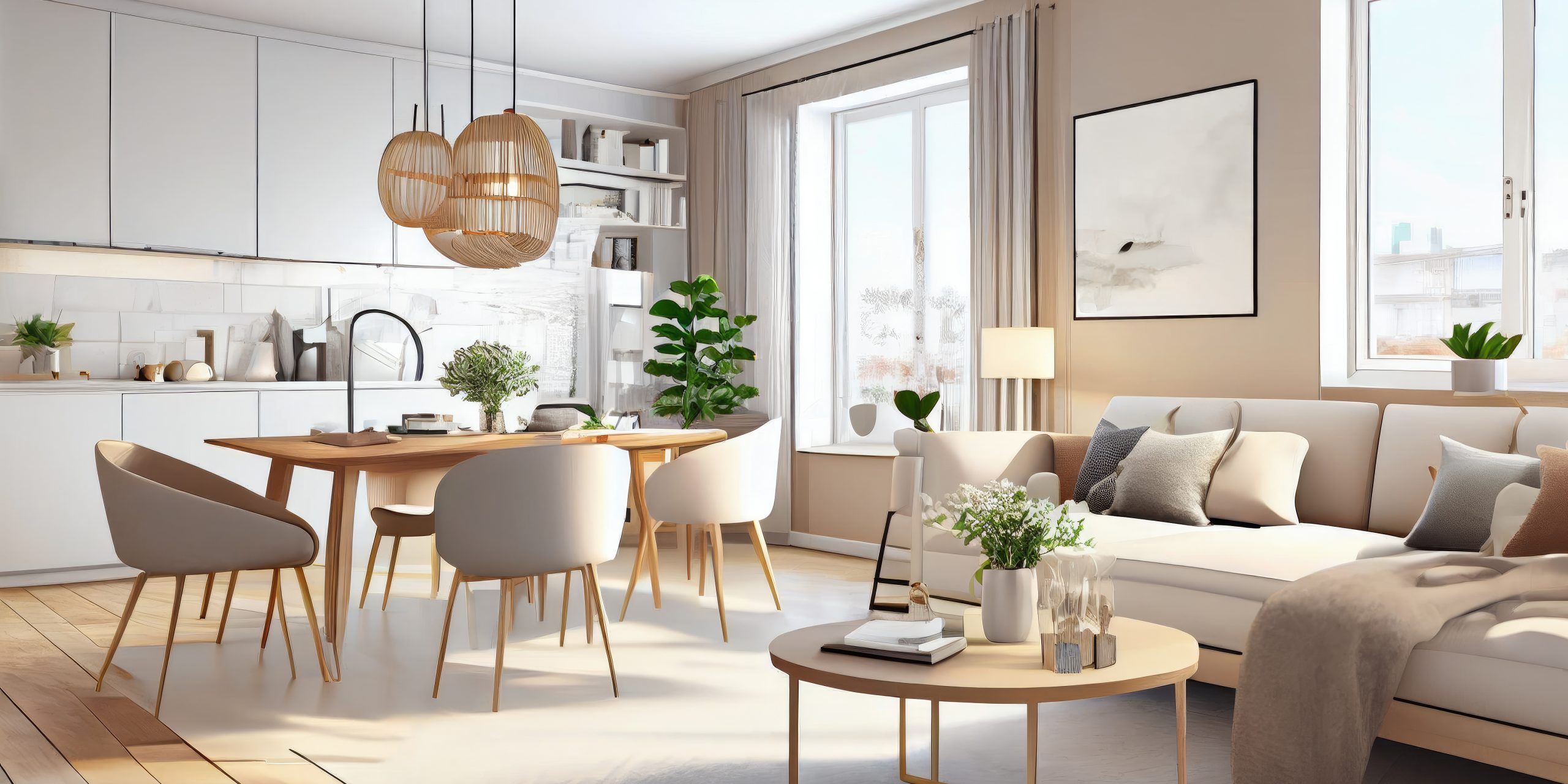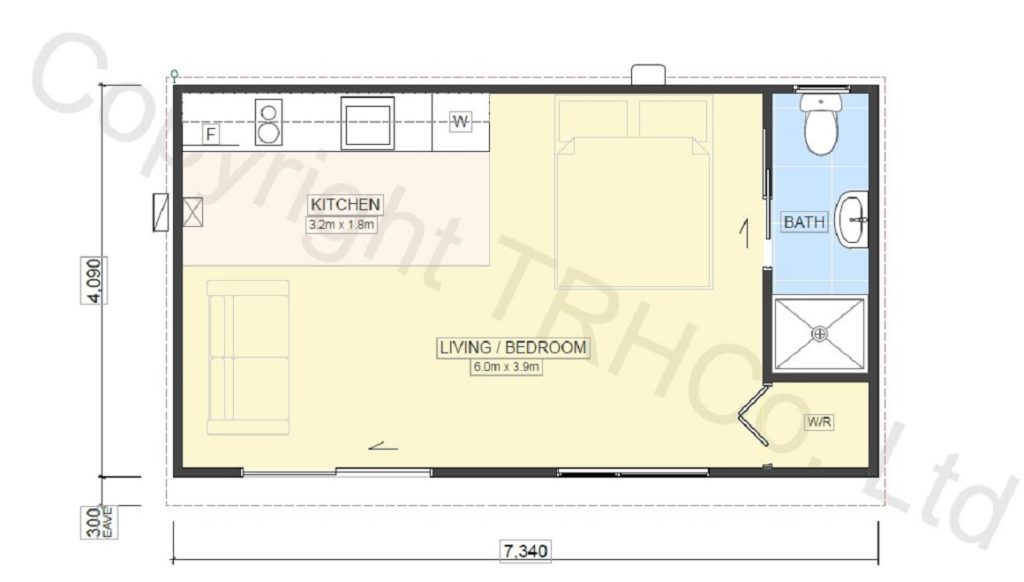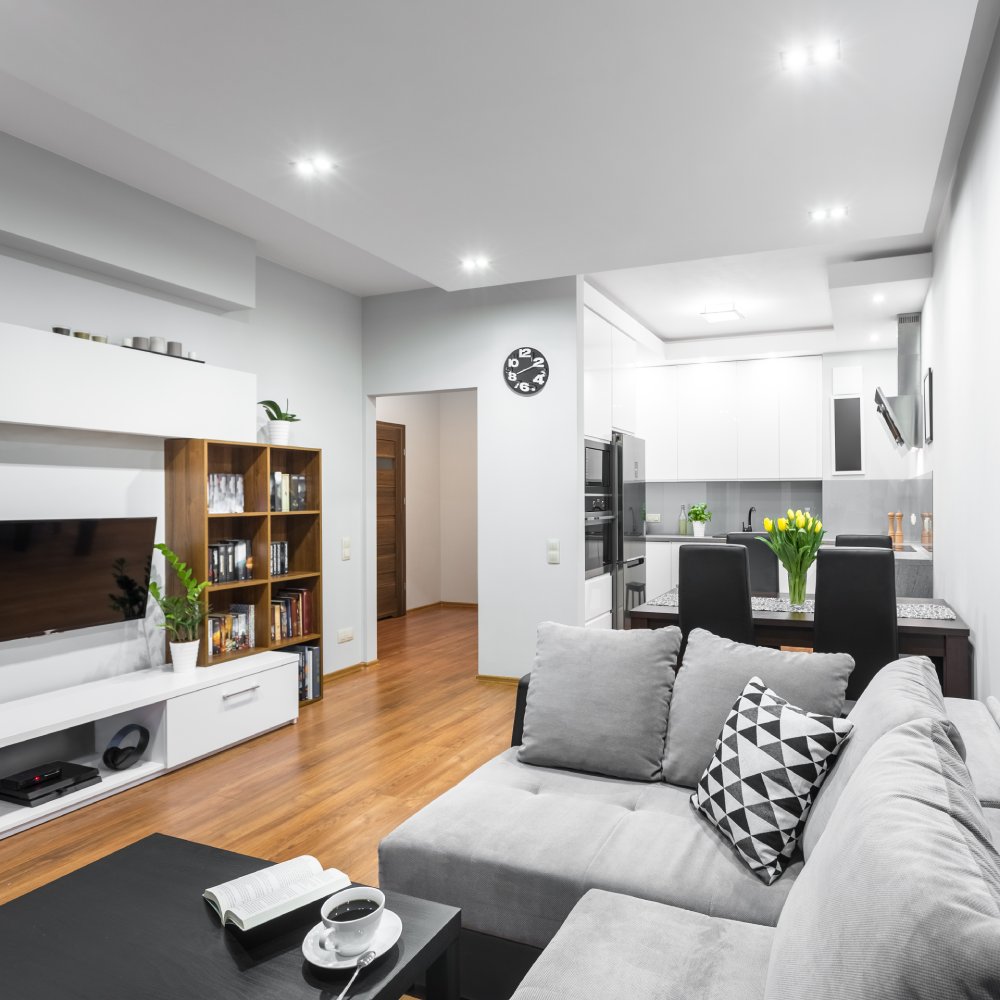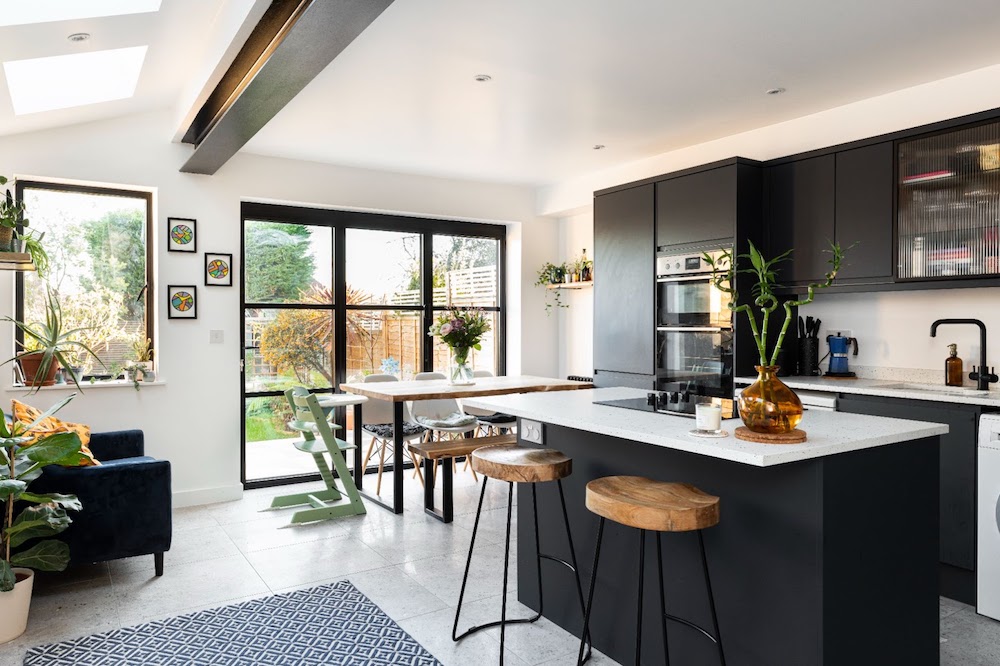Tiny Home, Big Style: 30m2 Kitchen & Living Room Plan
Tiny Home, Big Style: 30m2 Kitchen & Living Room Plan
The allure of tiny homes is undeniable. They promise a simpler life, reduced environmental impact, and a focus on what truly matters. But for many, the challenge lies in creating a functional and stylish space within a limited footprint. This is especially true when combining a kitchen and living room into a single 30m2 area.
This article dives deep into the possibilities of a 30m2 kitchen and living room plan, offering a practical and visually appealing approach to maximize space, optimize functionality, and achieve a harmonious living experience.
Embracing the Challenge: Why 30m2?
Choosing to live in a 30m2 space requires a commitment to minimalism, efficiency, and a willingness to embrace creative solutions. However, the rewards are plentiful:
- Financial Freedom: Smaller spaces generally translate to lower living expenses, from rent or mortgage to utilities.
- Environmental Responsibility: Downsizing your living space often translates to a smaller carbon footprint, reducing energy consumption and waste.
- Simplified Living: Minimalism naturally encourages a focus on what truly matters, simplifying daily routines and creating a sense of clarity.
- Unique Design Opportunities: The challenge of limited space encourages creative solutions, leading to unique and personalized design approaches.
Creating a Functional Flow: Layouts for the 30m2 Space
The key to success in a 30m2 kitchen and living room plan lies in creating a fluid and functional layout that maximizes both space and aesthetics. Here are three popular layout options:

1. Open Concept Layout:
The open concept layout is a popular choice for 30m2 spaces. This arrangement combines the kitchen, dining, and living areas into a single, continuous flow. It creates an illusion of larger space, promotes natural light, and allows for seamless interaction between different activities.
Key Considerations:

- Strategic Zoning: Use furniture arrangement and lighting to visually separate the different zones within the open space.
- Storage Solutions: Invest in multi-functional furniture that offers both storage and seating, maximizing space and minimizing clutter.
- Visual Continuity: Choose a consistent colour palette and materials throughout the space to enhance the sense of unity and flow.
Example Layout:
Imagine a 30m2 space with a kitchen along one wall, featuring a compact island that doubles as a dining area. The opposite wall houses a comfortable sofa and a built-in bookshelf. The remaining space can be used for a cozy dining table or a designated work area.

2. Galley Kitchen Layout:
The galley kitchen layout is characterized by two parallel counter runs with an aisle in between. This design is ideal for maximizing efficiency and functionality in a small space. It is particularly suitable for 30m2 spaces where the kitchen needs to be separate from the living area.
Key Considerations:

- Limited Counter Space: Utilize wall-mounted storage solutions like spice racks and shelves to maximize the available counter space.
- Efficient Appliances: Opt for compact appliances like a microwave oven, mini-fridge, and a portable dishwasher to save space.
- Vertical Storage: Utilize shelving, drawers, and hanging storage to keep items organized and easily accessible.
Example Layout:
Picture a 30m2 space with a galley kitchen situated along one wall. The remaining space can be dedicated to the living area, featuring a sofa, coffee table, and a small TV. The open layout allows natural light to flow freely throughout the space.

3. L-Shaped Kitchen Layout:
The L-shaped kitchen layout is another popular choice for 30m2 spaces, offering a good balance between functionality and space efficiency. The L-shaped design creates a defined workspace while allowing for a more spacious living area.
Key Considerations:

- Maximize Corner Space: Utilize the corner space with a corner cabinet or a rotating shelf to maximize storage.
- Open Shelving: Incorporate open shelving to showcase decorative items and keep frequently used items within easy reach.
- Island Countertop: If space permits, consider a small island countertop for additional preparation space and seating.
Example Layout:
Imagine a 30m2 space with an L-shaped kitchen occupying one corner. The opposite corner can house a cozy seating area with a sofa and coffee table. The remaining space can be utilized for a small dining table or a dedicated work area.

Maximizing Space: Furniture and Storage Solutions
The key to successful 30m2 kitchen and living room design lies in maximizing space and functionality through clever furniture and storage solutions:
- Multi-Functional Furniture: Invest in furniture pieces that serve multiple purposes. A fold-out sofa bed can double as a comfortable seating area during the day and a sleeping space for guests. A coffee table with storage can house books, magazines, and other items while providing a convenient surface for drinks and snacks.
- Wall-Mounted Storage: Utilize shelves, hooks, and organizers to keep items off the floor and free up valuable floor space. Wall-mounted shelves can be used for displaying books, plants, or decorative items, while hooks can be used for hanging coats, bags, and other accessories.
- Vertical Storage: Maximize vertical space by using tall cabinets, drawers, and shelves. Vertical storage helps keep items organized and easily accessible, while freeing up valuable floor space.
- Open Shelving: Open shelves offer a stylish and accessible storage solution, while also adding visual interest to the space. Use them to display beautiful dishes, cookbooks, or decorative items.
- Under-Counter Storage: Maximize space beneath counters with pull-out drawers, lazy susans, and sliding shelves. These clever solutions make it easy to access items stored in hard-to-reach corners.

Creating a Stylish Ambiance: Design Tips for a 30m2 Space
Don't let the small size of your 30m2 kitchen and living room limit your design aspirations. Here are some tips for creating a stylish and functional space:
- Light and Airy Colors: Light colors can make a small space feel larger. Opt for neutral tones like white, cream, or light gray. Introduce splashes of color with accents, pillows, or artwork.
- Mirrors: Mirrors can create the illusion of more space by reflecting light and reflecting the surrounding environment. Strategically placed mirrors can create the illusion of depth and openness.
- Natural Light: Maximize natural light by using sheer curtains or blinds, and strategically placing furniture to avoid blocking windows.
- Minimalist Decor: A minimalist approach to decor is key in a small space. Keep the decor simple and streamlined, avoiding clutter and unnecessary items.
- Open Floor Plan: Create an open floor plan to make the space feel larger and more inviting.
- Visual Harmony: Use a consistent colour palette and materials throughout the space to create a sense of unity and visual harmony.
- Texture and Pattern: Add visual interest and warmth with textured fabrics, rugs, and decorative elements.
- Greenery: Incorporate plants to add life and freshness to the space. Plants can also help to purify the air and improve mood.

Conclusion: Embracing the Possibilities of 30m2 Living
Living in a 30m2 space is a unique and fulfilling experience. It requires a shift in perspective, a commitment to minimalism, and a willingness to embrace creative solutions.
By carefully planning the layout, maximizing space with smart furniture and storage solutions, and creating a stylish and inviting ambiance, you can transform a 30m2 kitchen and living room into a cozy, functional, and truly personal haven.

This is not about sacrificing comfort or style; it is about embracing the possibilities of compact living, creating a space that reflects your values and fosters a sense of well-being.
Tiny Space, Big Style: 30m2 Kitchen & Living Room Plan
Living in a small space can be a challenge, but it can also be an opportunity to get creative and maximize every inch of your home. A 30m2 space is a common size for many apartments and studios, and with clever design choices, you can create a functional and stylish kitchen and living room that feels spacious and inviting.
This article will guide you through the process of planning and designing your 30m2 kitchen and living room, offering practical tips and inspiring ideas for every aspect of the space.
1. Understanding the Layout and Flow
The first step is to create a functional layout that promotes seamless flow between the kitchen and living room. Consider the following aspects:
a. Open Plan vs. Defined Spaces:
- Open plan: This layout maximizes space and creates a sense of openness.
- Defined Spaces: This option provides more privacy and separation between the kitchen and living room areas.
b. Traffic Flow:
- Identify the main pathways in your space. Ensure they are clear and unobstructed.
- Consider natural movement patterns, such as walking from the entryway to the living room or from the kitchen to the dining area.
c. Furniture Placement:
- Consider the size and shape of your furniture.
- Avoid placing furniture too close to walls or doorways, allowing for easy movement.
d. Natural Light:
- Maximize natural light by positioning the living room area near windows.
- Consider using sheer curtains or blinds for optimal light control.
2. Smart Storage Solutions
Maximizing storage in a small space is crucial. Here are some smart solutions:
a. Vertical Storage:
- Shelving: Utilize vertical space with wall-mounted shelves to store books, decorative items, and appliances.
- Cabinetry: Choose tall cabinets with doors to conceal clutter. Consider built-in cabinets to optimize space utilization.
- Open Shelving: Combine open shelving with closed cabinets for visual appeal and easy access to frequently used items.
b. Multi-Functional Furniture:
- Sofa Beds: Provide extra seating and sleeping accommodation in a compact space.
- Coffee Tables with Storage: Offer storage for magazines, remotes, or other items.
- Ottomans with Storage: Double as seating and storage for blankets, pillows, or board games.
- Foldable Tables: Provide extra dining or work space when needed.
c. Corner Storage:
- Corner Shelves: Maximize unused corner space for displaying books, plants, or decorative items.
- Corner Cabinets: Provide extra storage space in hard-to-reach corners.
3. Kitchen Design for a Small Space
Planning a kitchen in a limited space requires smart design choices:
a. Compact Appliances:
- Under-Counter Appliances: Consider under-counter refrigerators, dishwashers, and ovens to save space.
- Microwave: Choose a compact microwave or a combination microwave/oven for efficient use of space.
- Small Appliances: Choose small countertop appliances such as a blender, toaster, and coffee maker.
b. Cabinetry:
- Base Cabinets: Opt for shallow base cabinets to maximize floor space.
- Wall Cabinets: Utilize wall cabinets for storage and to minimize countertop clutter.
- Open Shelving: Consider open shelves in a kitchen to add visual appeal and make frequently used items easily accessible.
c. Multi-Functional Work Surfaces:
- Island: If space allows, a small island with a built-in sink or hob can serve as both a prep area and a breakfast bar.
- Wall-Mounted Fold-Down Tables: Provide extra workspace when needed.
d. Color Palette:
- Light Colors: Using light colors like white, cream, or beige can visually enlarge the space.
- Accents: Add pops of color with accessories, backsplashes, or patterned tiles.
4. Creating a Cohesive Living Room
The living room should be a comfortable and inviting space.
a. Comfortable Seating:
- Sectional Sofa: A modular sectional sofa can be configured in various ways to optimize space.
- Armchairs: Opt for smaller armchairs or accent chairs to add visual interest.
- Beanbags: Offer comfortable seating and can be easily moved around.
b. Entertainment Center:
- TV Mount: Mount the TV on the wall to save space and maximize floor area.
- Floating Shelves: Utilize floating shelves to display books, decorative items, or media devices.
- Small Console Table: Choose a slim console table for storing electronic devices or display items.
c. Lighting:
- Layered Lighting: Combine overhead lighting with table lamps and floor lamps to create ambiance and highlight specific areas.
- Ambient Lighting: Use dimmer switches or smart bulbs to control the mood and lighting levels.
- Accent Lighting: Use spotlights to highlight artwork, plants, or architectural features.
d. Window Treatment:
- Sheer Curtains: Allow natural light to filter in while maintaining privacy.
- Blinds: Provide privacy and control light levels.
e. Rugs:

- Area Rug: Define the living room space and add warmth and visual interest.
- Small Rugs: Use small rugs under seating areas to add pops of color and texture.
5. Combining Style and Functionality
Here are some additional tips for achieving a cohesive and functional 30m2 kitchen and living room:

a. Color Palette:
- Neutral Palette: Use a neutral color palette for the walls and larger furniture pieces to create a sense of spaciousness.
- Accents: Introduce pops of color with accent walls, throw pillows, artwork, or rugs.
- Mirrors: Mirrors can create the illusion of space by reflecting light and making the room appear larger.
b. Furniture Selection:

- Multi-Functional Furniture: Choose furniture that serves multiple purposes.
- Light and Airy Materials: Opt for light-colored and airy materials like glass, metal, and linen to create a sense of openness.
- Sustainable Furniture: Choose furniture made from sustainable materials to reduce your environmental footprint.
c. Maximizing Natural Light:
- Windows: Maximize natural light by keeping windows clean and unobstructed.
- Mirrors: Place mirrors opposite windows to reflect light and create a brighter space.
- Light-Colored Walls: Paint walls in light colors to reflect more light.

d. Plants:
- Indoor Plants: Add greenery and freshness to the space. Choose plants that are well-suited for indoor conditions.
- Vertical Gardens: Consider a vertical garden to add a touch of nature and create a sense of serenity.
e. Personal Touches:

- Artwork: Decorate the walls with artwork that reflects your personal style.
- Throws and Pillows: Add warmth and comfort with throw blankets and decorative pillows.
- Bookshelves: Fill a bookshelf with books, plants, or decorative items to personalize the space.
6. Inspiration for Your 30m2 Kitchen & Living Room
Here are some inspiring design ideas for your 30m2 kitchen and living room:

a. Scandinavian Minimalism:
- Clean Lines and Functionality: Focus on clean lines, minimal clutter, and functional furniture.
- Light Color Palette: Utilize a light color palette of white, grey, and natural wood tones.
- Natural Materials: Incorporate natural materials like wood, linen, and wool.
b. Industrial Chic:

- Exposed Brick or Concrete: Feature exposed brick or concrete walls for a raw and edgy aesthetic.
- Metal Accents: Include metal accents like lighting fixtures, furniture legs, and storage units.
- Reclaimed Wood: Utilize reclaimed wood for furniture or shelves.
c. Boho Chic:
- Earthy Colors and Textures: Opt for warm colors like terracotta, ochre, and mustard yellow, combined with natural textures like jute, leather, and wood.
- Global Influences: Incorperate global textiles, woven baskets, and ethnic patterns.
- Plants: Incorporate indoor plants to enhance the bohemian atmosphere.

d. Contemporary Minimalism:
- Clean Lines and Simple Forms: Feature clean lines, geometric shapes, and simple forms.
- Neutral Color Palette: Opt for a neutral color palette with pops of bright color accents.
- High-Quality Materials: Utilize high-quality materials such as glass, metal, and natural stone.
e. Traditional Elegance:

- Classic Furniture: Incorporate classic furniture pieces with intricate details and traditional designs.
- Rich Color Palette: Use rich colors like burgundy, navy blue, and emerald green.
- Ornate Accents: Add decorative touches with ornate moldings, decorative mirrors, and antique furniture.
Conclusion:
Designing a 30m2 kitchen and living room requires careful planning, creativity, and attention to detail. By following these tips and drawing inspiration from various design styles, you can create a functional, stylish, and inviting space that makes the most of every square meter. Remember to prioritize your individual needs and preferences to create a space that reflects your personality and lifestyle.

Don't be afraid to experiment with different ideas and combinations until you find a layout and style that works best for you. With a little effort and creativity, you can transform a 30m2 space into a haven of comfort, functionality, and style. .

