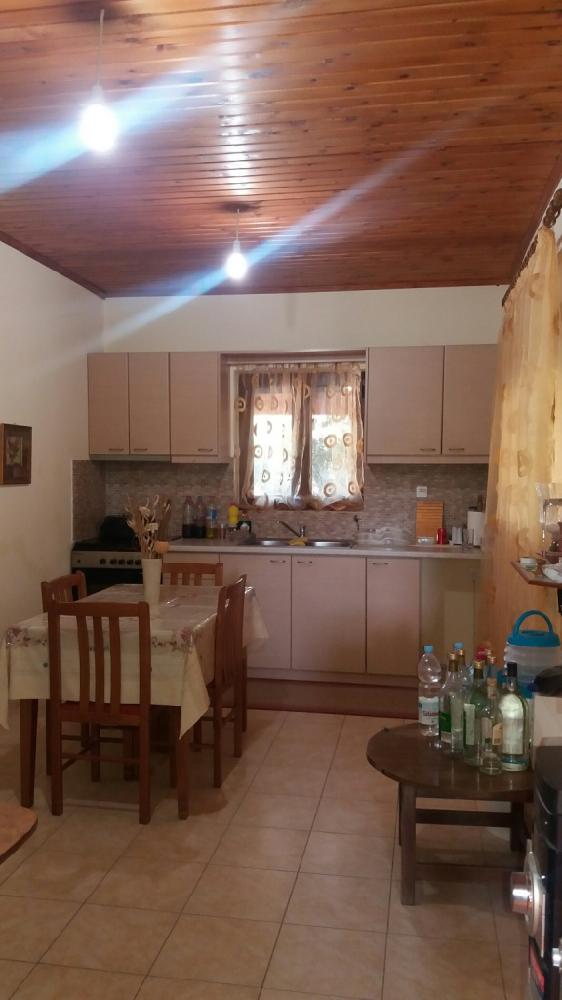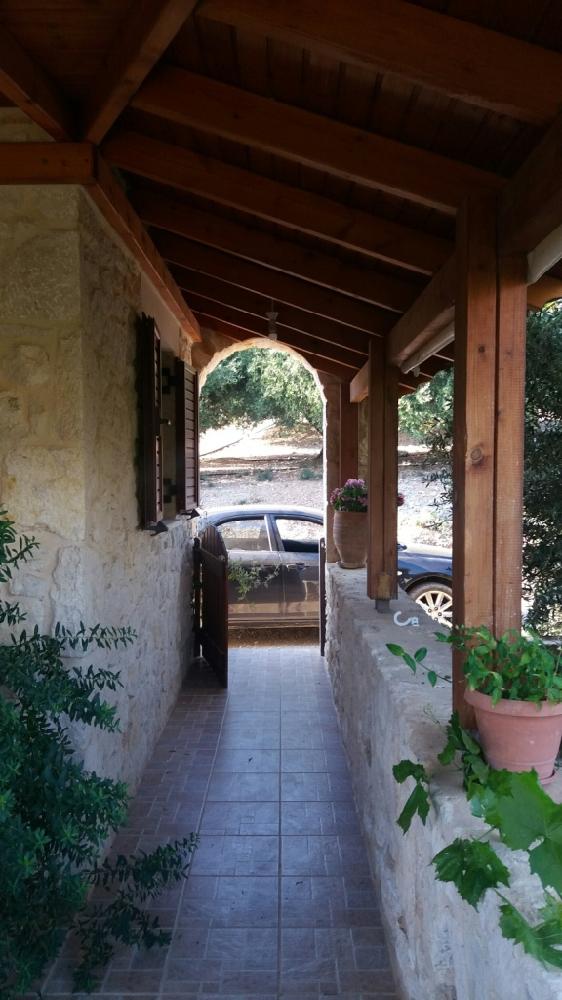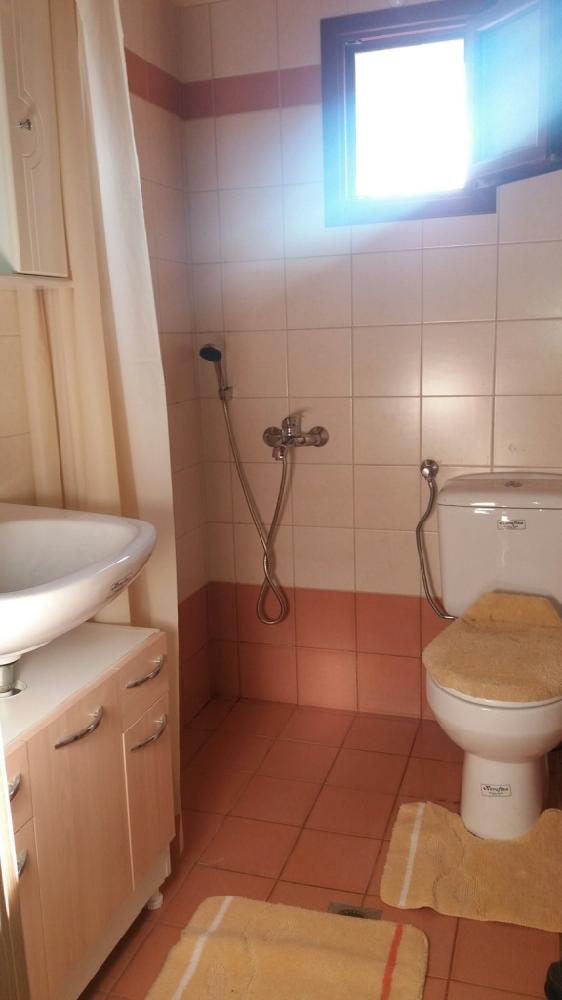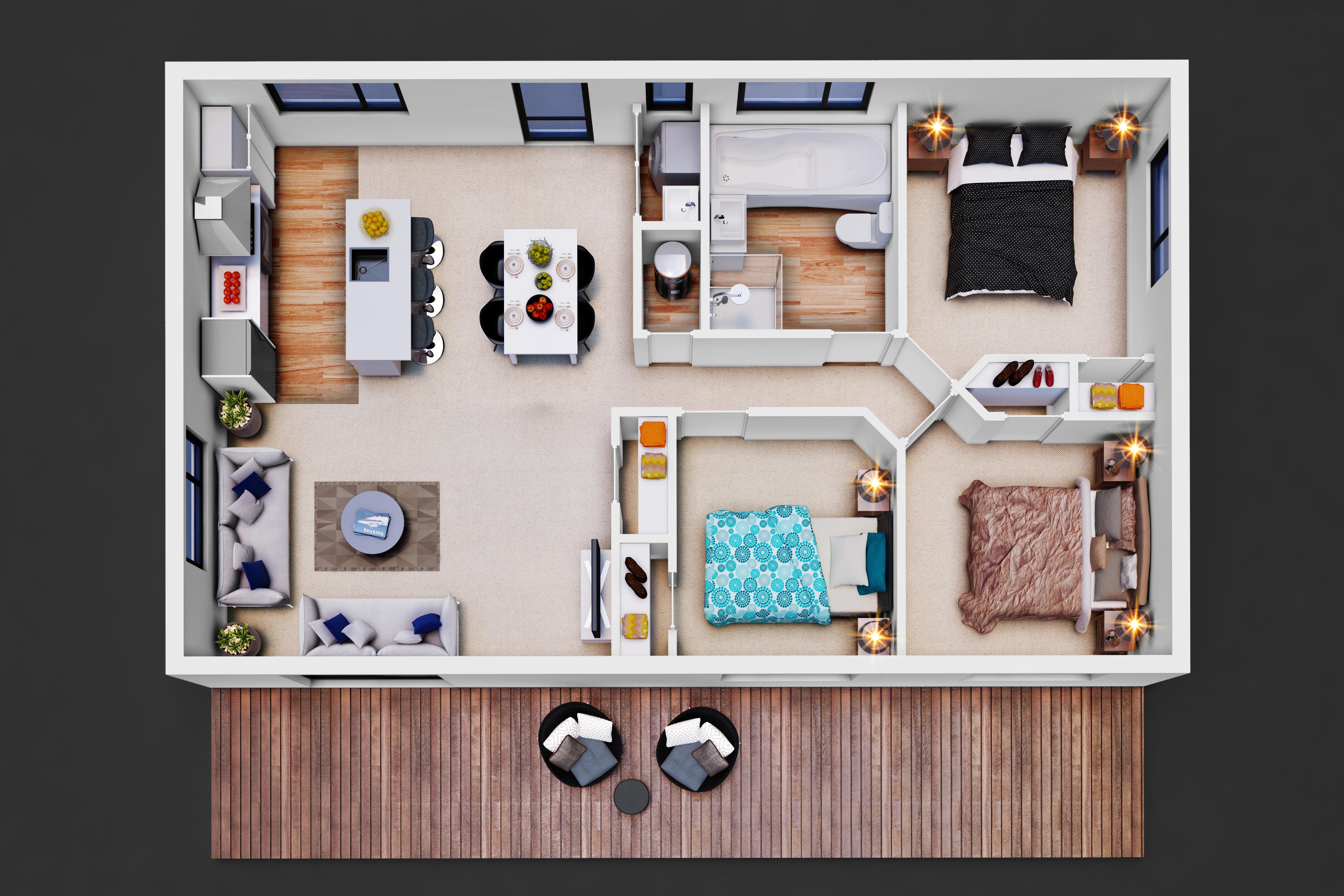Tiny Home, Big Style: 60m2 Living Room & Kitchen Plan
Tiny Home, Big Style: 60m2 Living Room & Kitchen Plan
The allure of smaller living spaces is undeniable. Tiny homes offer a sense of freedom, simplicity, and affordability, all while promoting a minimalist lifestyle. But when it comes to designing a 60m2 living room and kitchen, the challenge lies in maximizing space without compromising on style and functionality. This article will delve into a comprehensive 60m2 living room and kitchen plan that embraces small space living while ensuring both areas are aesthetically pleasing and highly functional.
Understanding the Space:
The first step is to understand the unique layout of your 60m2 space. Is it an open plan layout or are there defined walls? Are there any existing structural elements like beams or columns? By carefully analyzing the space, you can develop a floor plan that optimizes functionality and maximizes flow.
Designing a Functional Floor Plan:
The floor plan is the blueprint for your 60m2 living room and kitchen, so it's crucial to get it right. The key is to create distinct yet interconnected zones:
-
Living Area: Allocate a generous portion of the space for relaxation and socializing. Consider multi-functional furniture like a sofa bed, a coffee table with storage, or a wall-mounted TV that doubles as a piece of art.
-
Kitchen Area: Design a compact yet efficient kitchen that maximizes storage and work surfaces. Opt for built-in appliances and wall-mounted cabinets to save floor space. Consider incorporating a kitchen island for additional counter space and a casual dining area.
-
Dining Area: A dedicated dining area is essential even in a small space. Consider a compact dining table that can be tucked away when not in use, or a bar counter with stools.

Maximizing Space with Smart Design:
The magic of small space living lies in maximizing space through smart design choices:
- Vertical Storage: Utilize every vertical inch with shelving units, wall-mounted cabinets, and hanging organizers. This frees up floor space and adds a visual interest to the room.

-
Multi-Functional Furniture: Embrace multi-functional furniture that serves multiple purposes. For instance, a sofa bed transforms into a guest bed when needed, a coffee table with storage provides additional storage, and a folding dining table can be stored away easily.
-
Mirrors: Mirrors create the illusion of more space by reflecting light and making the room feel larger.
-
Light Colors: Opt for light colors on walls and furniture to make the space feel more airy and spacious.

- Minimalist Decor: Keep the decor minimalist to avoid clutter and maintain a sense of openness. Focus on statement pieces that add personality without overwhelming the space.
The Kitchen: A Heart of Functionality
The kitchen is the heart of any home, and this is especially true for small spaces. Here are some tips for designing a functional and stylish kitchen within a 60m2 living room:

-
Open Shelving: Open shelving adds a touch of industrial chic to the kitchen and provides easy access to frequently used items.
-
Integrated Appliances: Built-in appliances like a dishwasher, oven, and microwave save space and create a seamless look.
-
Compact Appliances: Opt for compact appliances like a mini fridge or a two-burner cooktop to save space without sacrificing functionality.

- Storage Solutions: Utilize pull-out drawers, corner cabinets, and vertical storage solutions to maximize kitchen storage space.
The Living Room: A Sanctuary of Comfort
The living room should be a comfortable and inviting space. Here are some tips for creating a cozy living room in a 60m2 space:

-
Cozy Seating: Invest in a comfortable sofa with plush cushions and a matching armchair.
-
Floating Shelves: Floating shelves provide storage for books, plants, and decorative items without taking up valuable floor space.
-
Layered Lighting: Incorporate a mix of ambient lighting, task lighting, and accent lighting to create a warm and inviting atmosphere.

- Rugs: A rug defines the living area and adds a touch of warmth and personality.
Color Palette & Style Inspiration:
The color palette you choose plays a vital role in creating the desired atmosphere. For a 60m2 living room and kitchen, light and airy colors like whites, creams, and pastels are ideal for maximizing space and creating a sense of calm.

-
Scandinavian Style: This style emphasizes minimalism, functionality, and natural elements like wood and linen.
-
Modern Style: Embrace clean lines, geometric shapes, and a neutral color palette for a contemporary look.
-
Industrial Style: Combine exposed brick walls, metal accents, and reclaimed wood for a raw and edgy look.

Bringing it All Together:
By carefully planning the layout, incorporating smart design choices, and embracing a minimalist aesthetic, you can transform a 60m2 living room and kitchen into a functional, stylish, and comfortable space. Remember, smaller living doesn't have to mean sacrificing style or comfort. By embracing the principles of small space living, you can create a home that is both efficient and beautiful.
In Conclusion:

Designing a 60m2 living room and kitchen is a challenge that can be overcome with meticulous planning and creative design solutions. By focusing on functionality, space maximization, and a cohesive aesthetic, you can create a space that is both stylish and comfortable, proving that tiny homes can have big style.
Tiny Space, Big Style: 60m2 Living Room & Kitchen Plan

Living in a smaller space doesn't mean sacrificing style or functionality. In fact, a 60m2 living room and kitchen offers a unique opportunity to create a cohesive and inviting atmosphere. This guide will equip you with the tools and inspiration to maximize your space while showcasing your personal aesthetic.
Understanding the Space:
The first step in tackling a 60m2 living room and kitchen is to understand the layout and limitations.

- Measure Everything: Accurate measurements are crucial for furniture placement and ensuring seamless flow.
- Identify Natural Light: Maximize natural light through window treatments and strategic furniture placement.
- Assess Structural Elements: Consider existing walls, beams, and doorways to determine their impact on the design.
- Consider the Ceiling Height: High ceilings can offer an opportunity for vertical storage and interesting lighting fixtures.
Creating a Floor Plan:
A floor plan is essential for visualizing furniture placement and optimizing traffic flow.

- Start with the Essentials: Define the core functional areas – living room, dining area, and kitchen – and allocate space accordingly.
- Prioritize Functionality: Ensure that key pathways are unobstructed and areas like the kitchen work triangle are accessible.
- Think Vertically: Utilize vertical space with shelves, cabinets, and wall-mounted storage to maximize floor space.
- Use Online Tools: Explore online floor plan software like RoomSketcher, Planner 5D, and Sweet Home 3D to create a visual representation of your layout.
Furniture Selection:
Choosing the right furniture is key to maximizing space and creating a stylish and functional living area.

- Multifunctional Furniture: Embrace multifunctional pieces like sofa beds, coffee tables with storage, and ottomans that can double as seating.
- Scale Down: Choose furniture that is proportionate to the space to avoid overcrowding.
- Compact Design: Look for compact furniture with slim profiles, such as nesting tables and wall-mounted shelves.
- Light and Airy: Select furniture in lighter colors and materials to create an illusion of space.
- Consider Built-ins: Built-in furniture, like shelves and cabinets, can be custom designed to perfectly fit your space and eliminate the need for bulky free-standing furniture.
Kitchen Design:
A well-designed kitchen in a smaller space should be both practical and aesthetically pleasing.

- Open Concept: Consider an open-concept kitchen design to create a sense of spaciousness and integrate the kitchen with the living area.
- Maximize Storage: Vertical storage is key in a small kitchen. Utilize wall-mounted shelves, cabinets, and drawer organizers to keep everything tidy.
- Clever Appliances: Choose compact appliances like a countertop oven or a compact dishwasher to save space.
- Island or Peninsula: If space allows, consider incorporating a small island or peninsula for extra counter space and seating.
- Smart Countertop Choice: Opt for durable and easy-to-clean countertops like quartz or laminate to minimize maintenance.
Color Palette and Lighting:
The right color palette and lighting can dramatically impact the perceived size and ambiance of your space.

- Light and Bright: A light and bright color palette – whites, creams, pastels – will reflect light and make the space feel larger.
- Focal Point Color: Introduce a bold accent color on a wall, furniture, or rug to create a focal point and add visual interest.
- Natural Light: Utilize natural light as much as possible by keeping windows unobstructed and using sheer curtains or blinds that allow light to filter through.
- Layered Lighting: Create a multi-dimensional lighting scheme with overhead lighting, task lighting, and accent lighting to illuminate the space effectively and highlight features.
Decor and Style:
Decorating a small space requires careful consideration of every element.

- Minimalism: Embrace minimalism to avoid cluttering the space.
- Open Shelving: Open shelving can showcase decorative items while keeping them accessible.
- Wall Art: Utilize wall art to create visual interest without taking up floor space.
- Mirrors: Strategically placed mirrors can reflect light and create the illusion of more space.
- Rugs: A large rug can define the living area and add warmth and texture.
Creating a Cohesive and Functional Space:
The key to designing a 60m2 living room and kitchen is to create a cohesive and functional space that feels both inviting and practical.

- Defined Zones: Create clear boundaries between the living room, dining area, and kitchen using rugs, furniture placement, and lighting.
- Flow and Circulation: Ensure that traffic flow is easy and comfortable, especially around high-traffic areas like the kitchen.
- Personal Touches: Incorporate personal touches and decor to reflect your style and create a welcoming ambiance.
- Storage Solutions: Invest in smart storage solutions to keep everything organized and reduce visual clutter.
- Reflect and Adjust: Once your space is furnished, take time to reflect on the layout and make adjustments as needed to optimize functionality and comfort.
Tips for Maximizing a 60m2 Living Room & Kitchen:
- Avoid bulky furniture. Opt for sleek and compact pieces that maximize floor space.
- Utilize vertical space with shelves, cabinets, and wall-mounted storage.
- Choose light and airy colors to create an illusion of space.
- Embrace multi-functional furniture.
- Use mirrors to reflect light and expand the perceived size of the room.
- Keep the décor minimal to avoid cluttering the space.
- Invest in high-quality lighting to create a warm and inviting ambiance.
Inspiration for a 60m2 Living Room & Kitchen:
- Scandinavian Style: Embrace a clean, minimalist aesthetic with light wood furniture, white walls, and natural textures.
- Industrial Chic: Combine raw materials like metal and concrete with exposed brick and vintage accents.
- Modern Contemporary: Focus on sleek lines, bold geometric patterns, and statement lighting.
- Mid-Century Modern: Incorporate iconic pieces from the mid-20th century, such as Eames chairs and Saarinen tables.
- Bohemian Style: Create a cozy and eclectic space with layered textiles, global accents, and vintage furniture.
Conclusion:

Designing a 60m2 living room and kitchen can be a rewarding experience. By focusing on functionality, maximizing space, and creating a cohesive aesthetic, you can transform this compact area into a stylish and inviting haven. Remember to prioritize your needs, embrace smart design solutions, and let your personality shine through in every detail. .

