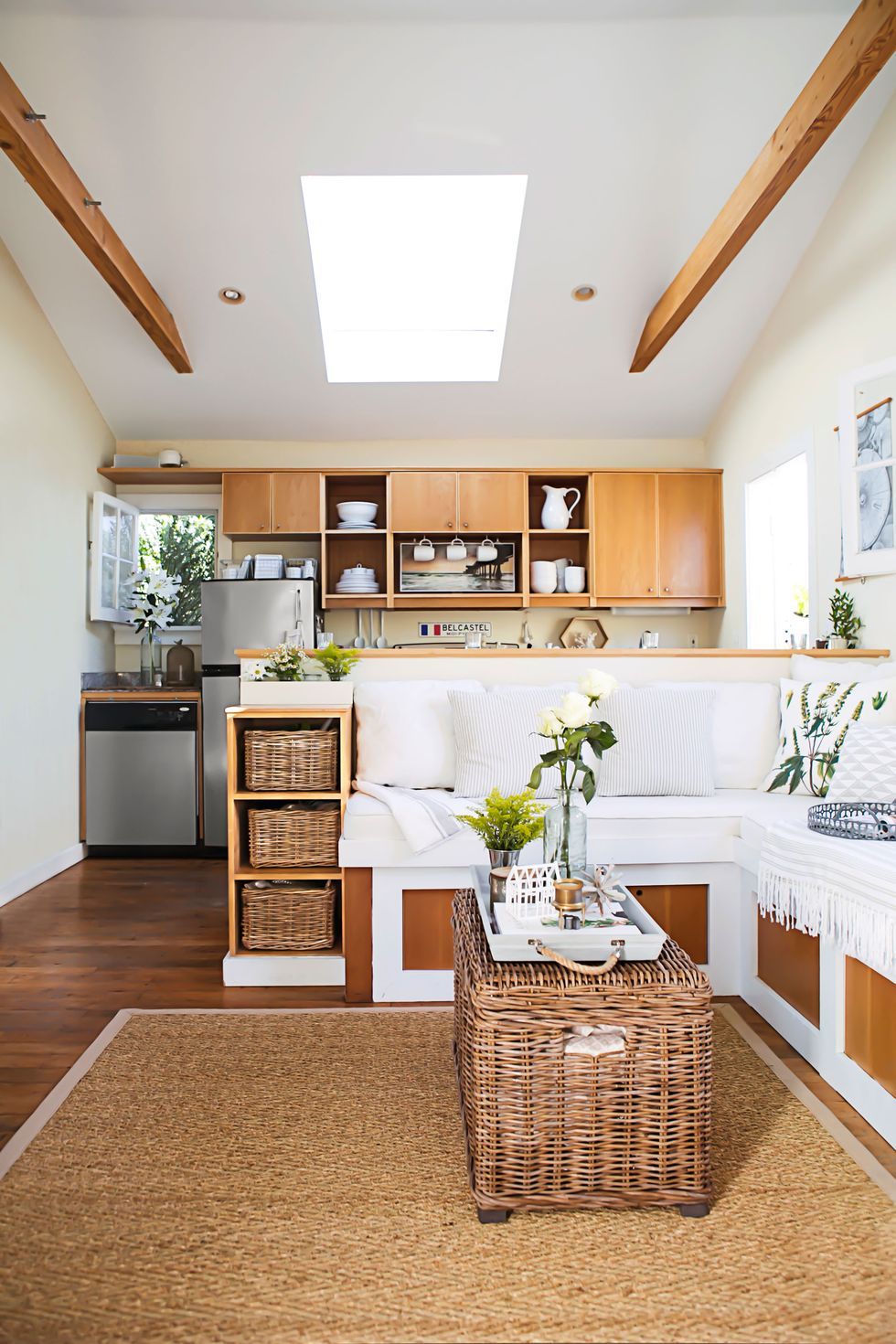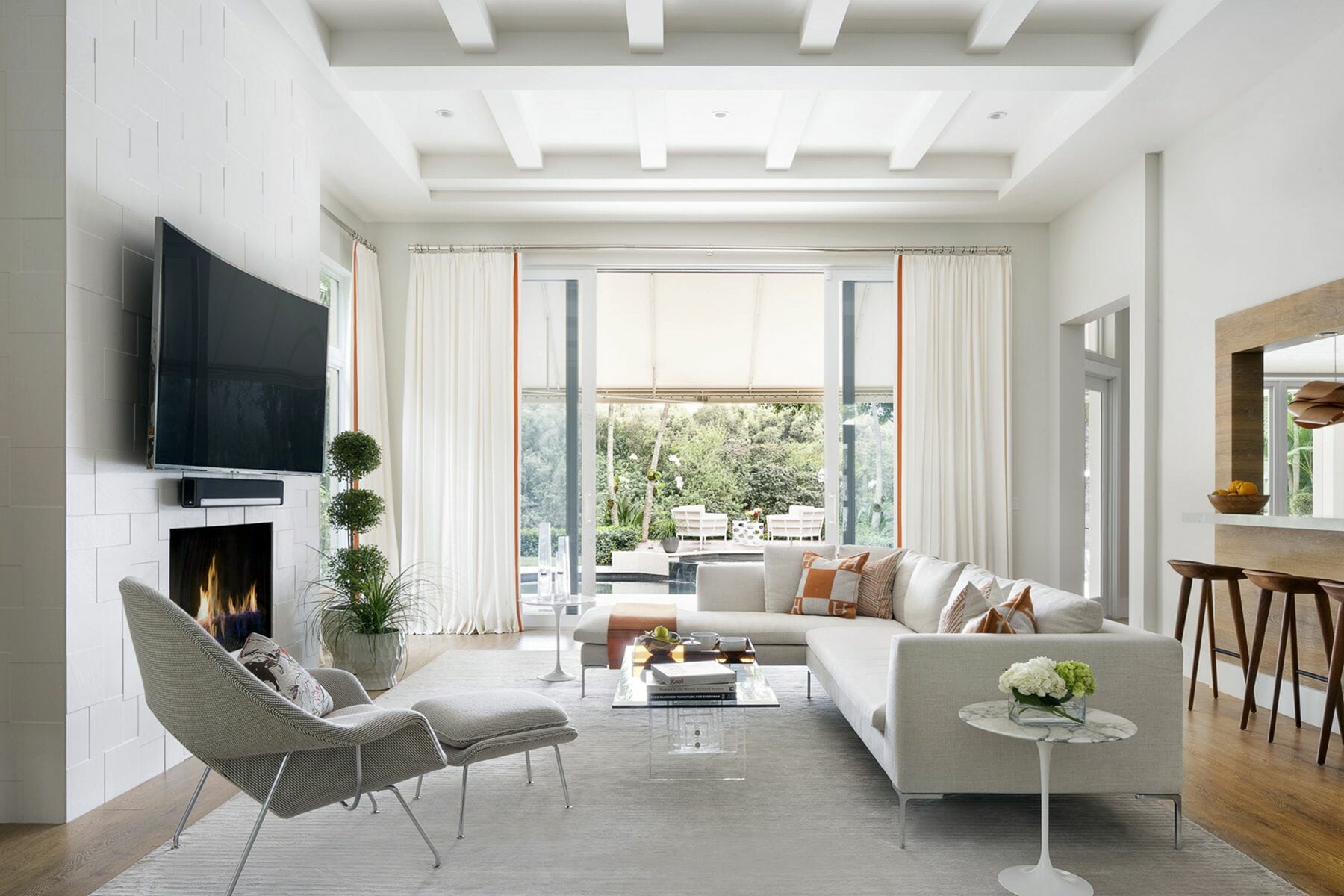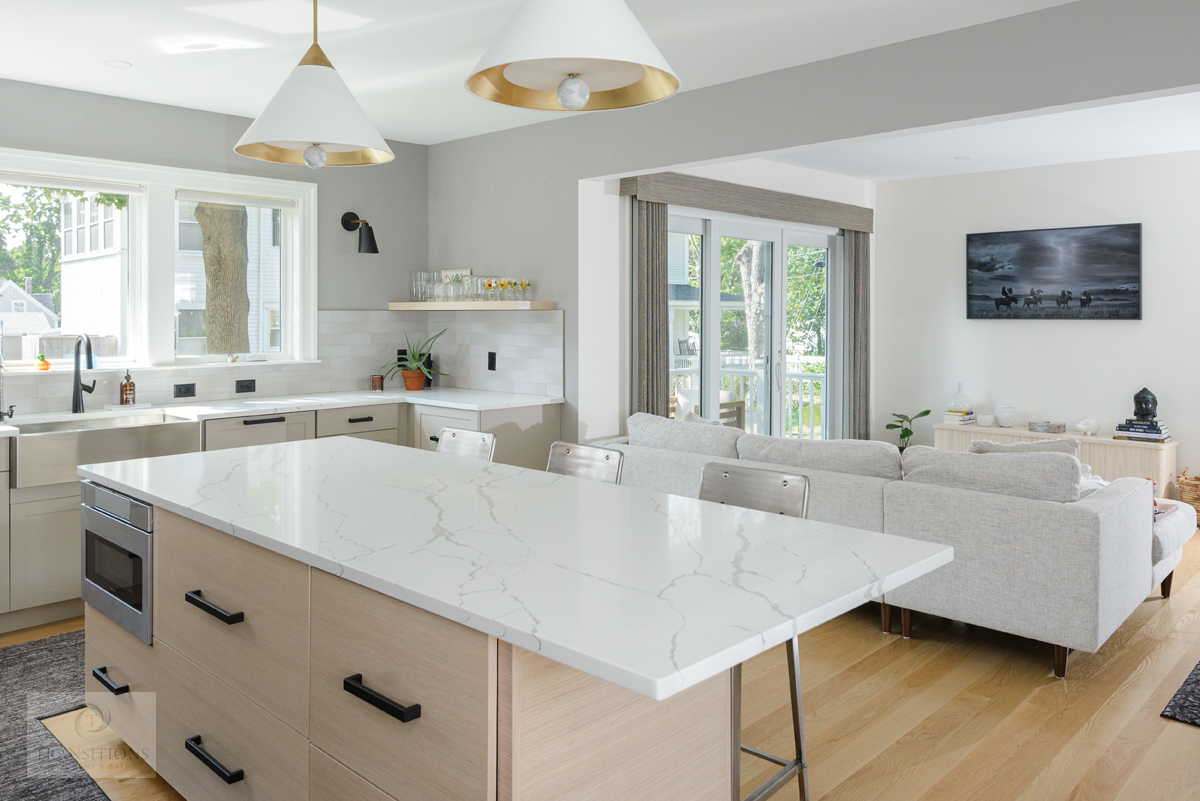Tiny Kitchen, Big Dreams: Room-Boosting Ideas You'll Love
Tiny Kitchen, Big Dreams: Room-Boosting Ideas You'll Love
Living in a small space can be a challenge, but it can also be an opportunity to get creative and maximize every inch. Your kitchen, the heart of your home, is no exception. While it might feel limiting to have a tiny kitchen, it's a chance to embrace smart design, functional storage, and creative solutions that make the most of every square foot.

Beyond Limitations: Embracing the Tiny Kitchen Advantage
Don't view your small kitchen as a drawback. Instead, see it as a blank canvas for your design vision. By embracing the unique challenges of a limited space, you can create a kitchen that is both functional and stylish. Here are some reasons why a tiny kitchen can actually be an advantage:
- Forced Efficiency: Limited space encourages you to think creatively about how to maximize storage and utilize every corner. This fosters a minimalist mindset, leading to a more organized and functional space.
- Budget-Friendly: A small kitchen generally requires less material for renovations, making it a more cost-effective project. You can also focus on purchasing high-quality, essential pieces rather than overwhelming the space with unnecessary items.
- Personalized Design: With fewer square feet to contend with, you can focus on creating a truly personal space that reflects your style and needs. This allows you to prioritize unique details, bold colors, and interesting textures that make the space truly yours.

Design Strategies for a Tiny Kitchen Transformation
Now that you're ready to embrace the tiny kitchen challenge, it's time to get creative! Here's a breakdown of design strategies and practical tips to help you maximize your space:
1. Embrace the Power of Color

- Light and Bright: Opting for lighter colors like white, cream, or soft pastels can make your kitchen feel larger and more airy.
- Bold Accent Walls: If you want to add some personality, use a bold accent wall in a contrasting color to draw the eye upward and create a sense of dimension.
- Mirror Magic: A strategic mirror placement can reflect light and visually enlarge the space. Consider a mirror behind the sink or on a blank wall.
2. Strategic Storage Solutions
- Vertical Storage: Make use of vertical space with tall cabinets, open shelving, and stacked storage bins.
- Hidden Storage: Utilize under-sink storage with organizers, drawers, or a tiered system. Consider pull-out drawers for easy access to frequently used items.
- Wall-Mounted Options: Mount magnetic strips for utensils and spice jars, hanging baskets for produce, and floating shelves for decorative items and small appliances.

3. Clever Appliance Choices
- Multi-Functional Appliances: Consider a combination microwave/convection oven or a blender/food processor combo to save valuable counter space.
- Compact Appliances: Choose compact refrigerators or under-counter refrigerators if space is limited.
- Appliance Stacking: Use built-in appliance stacks to maximize vertical space and create a cohesive look.
4. Furniture Optimization

- Folding Tables: Opt for a folding table or a drop-leaf table that can be tucked away when not in use.
- Mobile Islands: A mobile island on wheels can provide extra counter space and storage, allowing you to move it as needed.
- Slim and Sleek: Choose slim furniture with a small footprint to minimize visual clutter.
5. Lighting Magic
- Natural Light: Maximize natural light by keeping windows unobstructed and choosing sheer curtains or blinds that allow light to filter in.
- Layered Lighting: Use a combination of overhead lighting, under-cabinet lighting, and task lighting to create a bright and inviting atmosphere.
- Pendant Lights: Opt for pendant lights to add a touch of elegance and to focus light on specific areas.

6. Creative Cabinetry Solutions
- Glass-Front Cabinets: Glass-front cabinets allow you to showcase your beautiful dishware while adding visual interest to the space.
- Open Shelving: Open shelving can create a more airy and spacious feel, but consider using baskets and containers to keep items organized.
- Corner Cabinetry: Utilize corner cabinets or pull-out shelves to maximize storage in often-overlooked areas.
7. Functional Layout

- Work Triangle: Optimize the work triangle (between the sink, stove, and refrigerator) for efficient movement and workflow.
- Island vs. Peninsula: If space allows, consider a small island or peninsula to create a separate cooking area or a gathering space.
- Consider the Flow: Design your kitchen layout to encourage a smooth flow of traffic and to prevent bottlenecks.
8. Personal Touches for Character
- Bold Backsplash: A unique backsplash can add a touch of personality and break up the monotony of walls.
- Statement Hardware: Choose decorative drawer pulls or cabinet handles that complement your kitchen's overall style.
- Wall Art: Add wall art or decorative shelves to showcase your favorite items and create visual interest.

Real-Life Tiny Kitchen Inspirations
- The Scandinavian Minimalist: Embrace the minimalist Scandinavian style with light wood tones, clean lines, and sleek appliances.
- The Industrial Chic: Incorporate exposed brick, metal accents, and vintage light fixtures for a cool and contemporary vibe.
- The Modern Farmhouse: Combine rustic elements like wood beams and reclaimed wood with modern updates like stainless steel appliances and open shelving.
Conclusion: Tiny Kitchen, Big Potential

A tiny kitchen is not a limitation but an opportunity to create a unique and functional space that you truly love. By embracing smart design strategies, functional storage solutions, and creative touches, you can transform your small kitchen into a culinary masterpiece. Remember, it's about maximizing your space, showcasing your style, and making the most of every inch!
Tiny Kitchen, Big Dreams: Room-Boosting Design Ideas
In a world obsessed with open floor plans and expansive kitchens, it's easy to feel like your compact kitchen is lacking. But don't despair! Just because your kitchen is on the smaller side doesn't mean it can't be a stylish and functional haven for culinary creativity. With a little ingenuity and some smart design choices, you can transform your tiny kitchen into a space that's both efficient and aesthetically pleasing.
This guide will equip you with practical tips and inspiring ideas to maximize every inch of your compact kitchen, turning it into a room-boosting design masterpiece.
Embrace the Vertical: Maximizing Wall Space
One of the most effective ways to make a small kitchen feel larger is by utilizing vertical space. This means going beyond just the counter and cabinets and thinking upward.
-
Open Shelving: Say goodbye to bulky cabinets and embrace the airy feel of open shelving. This allows you to display your beautiful dishes and cooking essentials while also adding a touch of character to your space. Consider floating shelves for a modern look or corner shelves to utilize often overlooked areas.
-
Wall-Mounted Appliances: Free up valuable counter space by opting for wall-mounted appliances. A wall-mounted microwave, built-in oven, or even a hanging pot rack can create a cleaner and more spacious feel.
-
Hanging Storage Solutions: Hang baskets, organizers, and spice racks from the ceiling or walls to store items like fruits, vegetables, and pantry staples, keeping them easily accessible and adding visual interest.
Color and Light: Expanding the Visual Perception
Color and light are powerful tools that can manipulate the perceived size of a room. Strategic choices can make your tiny kitchen feel significantly larger.
-
Light and Bright: A light color palette can create a sense of spaciousness. Opt for white, cream, pale blues, or soft greens for walls, cabinets, and countertops. You can add pops of color with accessories or accent walls.
-
Embrace Natural Light: Maximize the natural light that enters your kitchen by keeping windows uncovered and using sheer curtains that allow light to filter through. If you have limited natural light, consider using mirrors to reflect existing light sources.
-
Strategic Lighting: Ensure you have adequate task lighting above your work areas and ambient lighting that illuminates the entire room. Consider using under-cabinet lights, pendant lights, or track lighting to create a dynamic and welcoming atmosphere.
Clever Storage Solutions: The Key to Functionality
Effective storage is essential in a small kitchen, allowing you to keep everything organized and easily accessible. Here are some ingenious storage solutions to maximize every inch:
-
Pull-Out Cabinets: Utilize the depth of your cabinets with pull-out shelves and drawers. This allows you to see and access all your items easily without having to rummage through cluttered shelves.
-
Corner Cabinets: Don't neglect corner cabinets! Invest in lazy Susan organizers or pull-out corner shelves to make accessing these often-overlooked areas a breeze.
-
Vertical Storage: Make use of the space above your refrigerator or cabinets by installing tall, narrow storage cabinets or open shelving to store seldom-used items.
-
Hidden Storage: Maximize space with hidden storage solutions. Look for furniture with built-in storage, like ottoman benches or kitchen islands with drawers. You can even utilize wall-mounted storage solutions like magnetic spice racks or wall-mounted shelves to keep items off countertops.
Multifunctional Furniture: A Space-Saving Hero

Maximizing functionality in a small kitchen is all about finding pieces that serve multiple purposes. Multifunctional furniture is a key player in this space-saving game.
-
Kitchen Islands: A kitchen island can serve as a prep area, a dining table, and additional storage space. Look for smaller islands with built-in storage or pull-out drawers to maximize efficiency.
-
Bar Stools: Replace bulky dining chairs with bar stools, which take up less space and can be easily tucked away under the counter when not in use.

-
Wall-Mounted Tables: Fold-down wall-mounted tables are a fantastic space-saving solution for dining or food preparation.
-
Rolling Carts: Utilize rolling carts for additional storage, mobility, and serving. They can be easily moved around the kitchen and tucked away when not needed.
Minimalism: Keeping it Clean and Organized

One of the most effective ways to make a small kitchen feel larger is to embrace minimalism. Decluttering and streamlining your kitchen can create a sense of order and spaciousness.
-
Declutter and Purge: Take the time to declutter your kitchen. Get rid of anything you don't use regularly, and donate or sell items you no longer need.
-
Organize and Categorize: Organize your remaining items by category and store them in designated areas. This will make it easier to find what you need and reduce clutter.

- Choose Multi-Purpose Items: Invest in multi-purpose tools and appliances to reduce the number of items you need to store. A blender that doubles as a food processor or a knife block that also includes a sharpening steel can help streamline your kitchen.
Embrace the "Tiny Kitchen" Lifestyle
Living with a small kitchen can be a rewarding experience. It encourages mindful cooking, creative organization, and a focus on what truly matters in the kitchen.

-
Plan Your Meals: Planning your meals ahead of time can help you shop more efficiently and reduce food waste.
-
Batch Cooking: Batch cooking is a great way to save time and create meals that can be enjoyed throughout the week.
-
Focus on Quality: Choose high-quality, durable items that will last for years to come. This is especially important when it comes to appliances and cookware.

- Embrace the "Small Kitchen" Aesthetic: Don't be afraid to experiment with design and find unique ways to make your small kitchen feel special. Consider adding personal touches like artwork, plants, or a colorful backsplash.
Inspiration: Small Kitchen Makeovers
Here are some inspiring examples of small kitchen makeovers that showcase the power of smart design and creative solutions:

1. The Cozy Cottage Kitchen:
- Before: A small kitchen with outdated cabinets, limited counter space, and a lack of natural light.
- After: A charming cottage kitchen with a light color palette, open shelving, and a compact island that doubles as a dining area. The addition of a window above the sink allows for more natural light, making the space feel airy and inviting.
2. The Minimalist Modern Kitchen:

- Before: A cramped and cluttered kitchen with a dark color scheme and limited storage.
- After: A sleek and minimalist kitchen with a clean, white palette, open shelving, and hidden storage solutions. The use of stainless steel appliances and a modern backsplash adds a touch of sophistication.
3. The Industrial Chic Kitchen:
- Before: A outdated kitchen with dated cabinets and a lack of functionality.
- After: A stylish industrial kitchen with exposed brick walls, metal accents, and open shelving. The addition of a rolling cart for storage and a small island creates a functional and chic workspace.

4. The Scandinavian Inspired Kitchen:
- Before: A dated kitchen with limited storage and a dark color scheme.
- After: A bright and airy Scandinavian-inspired kitchen with light wood cabinets, white walls, and natural elements. The use of open shelving, minimalism, and natural light creates a serene and inviting space.
Conclusion: Unleashing Your Kitchen's Potential
A small kitchen can be a beautiful and functional space, brimming with potential. By embracing smart design solutions, embracing minimalism, and focusing on functionality, you can turn your tiny kitchen into a room-boosting design haven. With a little creativity and inspiration, you can unlock the full potential of your compact kitchen and make it a place where you love to cook, eat, and entertain.


