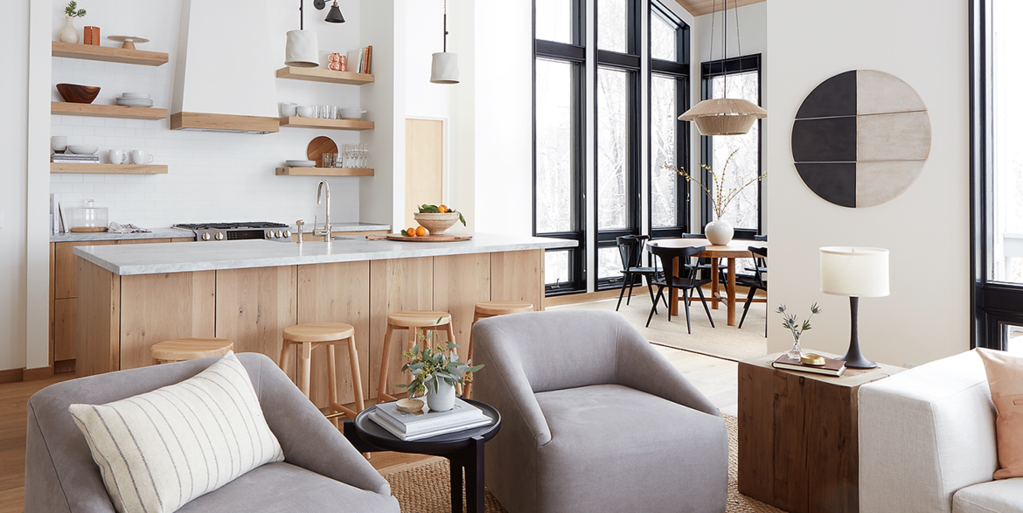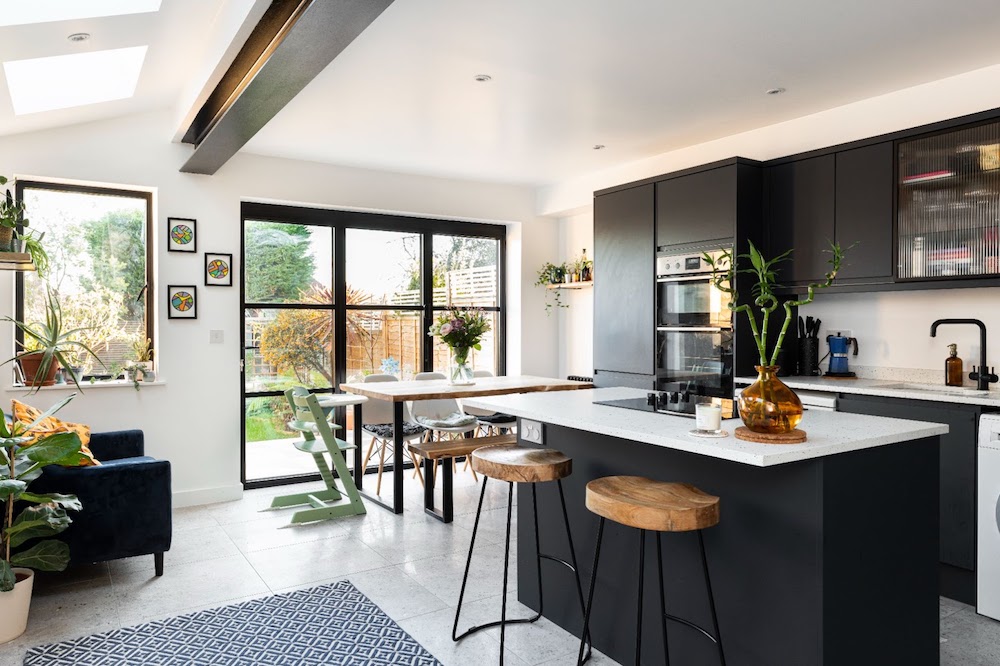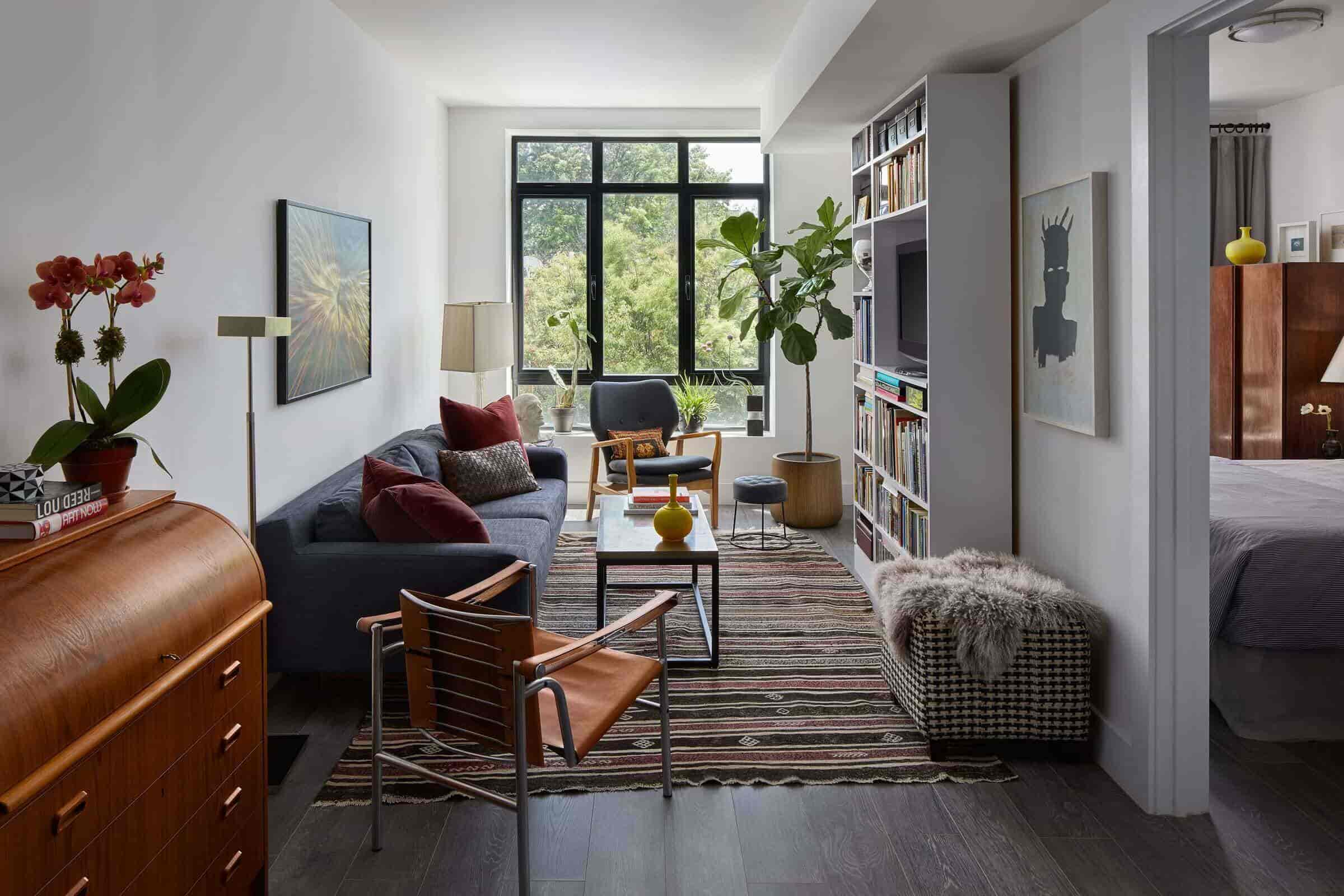Tiny Kitchen, Big Living: Design Hacks for Narrow Spaces
Tiny Kitchen, Big Living: Design Hacks for Narrow Spaces
The heart of the home is often considered the kitchen, a place where meals are prepared, families gather, and memories are made. But what happens when your kitchen is cramped, narrow, and feels more like a squeeze than a sanctuary? Fear not, for even the smallest spaces can be transformed into efficient, stylish, and welcoming kitchens with a little creativity and the right design hacks.
This guide delves into the world of narrow kitchen design, exploring the challenges and triumphs of maximizing functionality in limited square footage. From clever layout strategies to space-saving appliances and clever storage solutions, we’ll uncover the secrets to turning your tiny kitchen into a haven of culinary inspiration.
Understanding the Challenges of a Narrow Kitchen
The primary challenge in a narrow kitchen is the lack of floor space. This can make movement and navigating the kitchen a tight squeeze, especially when multiple people are trying to work in the space. Limited counter space and storage options can also feel like constant hurdles, making meal preparation and clean-up a frustrating experience.
However, don't despair! With the right approach, you can overcome these challenges and create a kitchen that is both functional and visually appealing.
Layout Strategies for Small Spaces
1. Embrace the Galley Kitchen:
This classic kitchen layout features two parallel counter runs with appliances and cabinetry flanking either side. It's a popular choice for narrow kitchens as it maximizes space efficiency.
- Pros: Excellent for maximizing counter and storage space.
- Cons: Can feel a bit claustrophobic if not properly planned.
2. The L-Shaped Kitchen:
A versatile layout that can be adapted to different space constraints, the L-shaped kitchen offers a comfortable work triangle and ample counter space.
- Pros: Provides dedicated space for prepping, cooking, and cleaning.
- Cons: May require some creative maneuvering in a very narrow space.
3. The Single Wall Kitchen:
Perfect for extremely narrow kitchens, this layout features all appliances and cabinetry along one wall. It maximizes floor space and creates a spacious feel.
- Pros: Open and airy, ideal for smaller spaces.
- Cons: Limited counter space and a lack of dedicated areas for prepping, cooking, and cleaning.
4. The U-Shaped Kitchen:
While typically associated with larger kitchens, a smaller U-shaped layout can work wonders in narrow spaces.
- Pros: Provides a lot of counter and storage space.
- Cons: Can make the kitchen feel closed-in and can be tricky to navigate.
Creating a Sense of Space:
1. The Power of Light:
- Natural light: Maximize natural light by incorporating windows wherever possible.
- Artificial light: Choose bright and airy lighting fixtures. Recessed lighting, under-cabinet lighting, and pendant lights can create a sense of spaciousness.
2. Color Palette and Material Choices:
- Light Colors: Opt for light-colored walls, ceilings, and cabinetry. White, cream, and pale pastels reflect light and create a more expansive feel.
- Glossy Finishes: Glossy finishes on cabinets and countertops reflect light, making the space feel larger.
- Mirror Accents: Strategic use of mirrors can create the illusion of depth and expand the visual boundaries of the space.
3. Visual De-cluttering:

- Minimalism: Keep your countertops and shelves clutter-free. Display only essential items and keep frequently used items within easy reach.
- Open Shelving: Open shelving can be a stylish and space-saving solution. However, use it strategically to avoid creating a cluttered look.
Space-Saving Appliances and Technology:
1. Compact Appliances:

- Dishwashers: Slim-line dishwashers are a space-saving marvel for narrow kitchens.
- Refrigerators: Consider a compact refrigerator or a counter-depth model that doesn't protrude into the walkway.
- Ovens: Undercounter ovens or microwave ovens with built-in convection options can free up valuable countertop space.
2. Multi-Functional Appliances:
- Combination ovens: These appliances can bake, broil, and roast, eliminating the need for separate ovens.
- Blenders with built-in food processors: One appliance that serves multiple purposes is a valuable asset in a small kitchen.

3. Smart Technology:
- Smart appliances: Connected appliances can be monitored and controlled remotely, which can save time and effort in the kitchen.
Smart Storage Solutions:

1. Vertical Storage:
- Tall cabinets: Utilize the vertical space by incorporating tall cabinets that reach the ceiling.
- Stackable containers: Keep your pantry and cupboards organized with stackable containers.
2. Hidden Storage:

- Under-cabinet storage: Install drawers or shelves beneath cabinets to maximize hidden storage space.
- Pull-out shelves: Utilize pull-out shelves in cabinets to make accessing items easier.
3. Wall-mounted storage:
- Magnetic strips: Use magnetic strips to store kitchen utensils, knives, and other metal items on the wall.
- Floating shelves: Floating shelves create a minimalist look while providing additional storage space.

4. Maximize Counter Space:
- Rolling carts: Use a rolling cart to provide additional counter space and storage.
- Fold-down table: A fold-down table can serve as both a dining area and extra workspace when needed.
5. Open Shelves and Storage:

- Glass Jars: Utilize glass jars to store dry goods, creating a visually appealing and organized pantry.
- Wall-mounted storage: Employ wall-mounted organizers and storage bins for easy access to frequently used items.
Design Inspiration for Narrow Kitchens:
- Industrial Chic: Raw materials like exposed brick, metal accents, and reclaimed wood create a stylish and functional look.
- Scandinavian Minimalism: Simplicity, clean lines, and natural materials are hallmarks of this style.
- Rustic Farmhouse: Warm woods, farmhouse sinks, and vintage accents bring charm and character to the kitchen.

Creating a Kitchen That Works for You:
Remember that the best kitchen design is one that is tailored to your needs and preferences. Consider your daily routines, cooking habits, and personal style when making decisions about layout, appliances, and storage solutions.
Here are some additional tips for designing a narrow kitchen:
/Long-Narrow-Room-58b9bb943df78c353c2ddc07.jpg)
- Plan the work triangle: This is the path between the sink, stove, and refrigerator. Aim for a triangle that is easily navigated and allows for efficient workflow.
- Avoid clutter: Keep countertops and surfaces clear of clutter. Utilize vertical storage solutions and concealed drawers to maximize space.
- Think about your lifestyle: If you cook frequently, you'll need more counter space and storage. If you entertain often, consider a layout that accommodates a dining area.
- Don't be afraid to be creative: There's no one-size-fits-all approach to designing a narrow kitchen. Embrace your creativity and find solutions that work best for you.
Conclusion:
A narrow kitchen doesn't have to be a source of frustration. With careful planning, smart design choices, and a little creativity, you can transform your tiny kitchen into a functional, stylish, and welcoming space that reflects your unique personality and culinary aspirations.

By embracing the challenges and opportunities of working with limited square footage, you can create a kitchen that is both practical and beautiful – a space where you can cook, dine, and enjoy the heart of your home.
Tiny Space, Big Style: Living Room & Kitchen Fusion
In a world obsessed with maximizing square footage, the concept of combining living room and kitchen into one cohesive space might seem counterintuitive. After all, why would you willingly sacrifice the distinct functionality of each room?

But what if we told you that a living room kitchen fusion could actually be the key to unlocking a haven of style and functionality, especially when dealing with a narrow space? This innovative design approach is not just about maximizing space, but about creating a dynamic and welcoming environment where life unfolds naturally.
The Challenges of a Narrow Space
Narrow spaces can be a design puzzle. The challenge lies in creating a sense of spaciousness and flow without compromising on functionality. Traditional layouts, with separate living and dining areas, often fail to make the most of limited space.

Here's where the living room kitchen fusion emerges as a game-changer:
- Maximized Space: By eliminating unnecessary walls and creating a unified space, you instantly gain valuable square footage.
- Enhanced Flow: Open floor plans promote a sense of continuity and encourage natural movement throughout the space.
- Multifunctional Design: With a combined living room and kitchen, you can seamlessly entertain, cook, and relax within a single, unified area.
Designing the Perfect Fusion

The magic of living room kitchen fusion lies in the details. It's about creating a harmonious balance between functionality and aesthetics, achieving a space that is both practical and stylish. Here's a detailed guide to navigate the design process:
1. Defining Your Style:
- Modern Minimalism: Embrace clean lines, sleek surfaces, and a neutral color palette. Choose furniture with minimal embellishments and use a streamlined layout.
- Rustic Charm: Introduce natural textures like wood, stone, and leather. Opt for a warm color palette and incorporate vintage accents to create a cozy and inviting atmosphere.
- Industrial Chic: Embrace exposed brick walls, metal accents, and vintage lighting fixtures. The focus is on a raw, edgy aesthetic that celebrates the imperfections of industrial design.
- Mediterranean Flair: Introduce vibrant colors, patterned tiles, and natural materials like terracotta. Embrace the warmth and vibrancy of Mediterranean design with intricately carved furniture and decorative accents.

2. Visualizing the Layout:
- Open Plan Concept: The primary objective is to create an open and spacious feel. Remove any unnecessary walls or partitions that obstruct the flow of the space.
- Island as a Focal Point: A well-designed kitchen island can serve as a multi-purpose hub. Use it for cooking, dining, or as an informal gathering spot.
- Defining Zones: Although the space is unified, consider subtle ways to visually differentiate between the living room and kitchen areas. This can be achieved using different flooring materials, lighting fixtures, or furniture arrangements.
- Creating a Visual Separation: If you prefer a bit of division, consider using a low bookshelf, a freestanding divider, or a strategically placed rug to create a sense of separation.
3. Choosing the Right Furniture:

- Multifunctional Pieces: Look for pieces that serve dual purposes. A sofa bed can double as a guest bed, a coffee table with storage can hold your essentials, and a bar cart can be used for entertaining or as a serving station.
- Scale and Proportion: Choose furniture that is appropriately sized for the space. Oversized pieces can overwhelm a narrow space, while too small furniture can make it feel disproportionate.
- Open Shelves and Storage: Maximize vertical space with open shelves and storage units. They can be used to display decorative items, store kitchen necessities, or even create a unique wall feature.
- Mirrors and Glass Surfaces: Mirrors and glass surfaces can reflect light, making the space feel larger and brighter. Consider incorporating them in your furniture choices or as accent pieces.
4. Bringing in the Light:
- Natural Light: Maximize natural light by using large windows and keeping the space clutter-free. Strategically placed mirrors can reflect light and enhance the sense of spaciousness.
- Artificial Light: Use a mix of ambient lighting and task lighting to create a warm and inviting atmosphere. Pendant lights over the kitchen island, recessed lighting in the ceiling, and floor lamps in the living area can provide a multi-layered lighting scheme.

5. Incorporating Color and Texture:
- Neutral Palette: Opt for a neutral base color palette with pops of color in your furniture, accessories, and artwork. This creates a sense of calm and spaciousness.
- Contrast and Depth: Use contrasting colors and textures to add visual interest. For example, a white kitchen with dark wood countertops and a light-colored rug creates a visually appealing contrast.
- Nature-Inspired Elements: Introduce natural elements such as plants, flowers, or textured fabrics to bring a touch of warmth and life to the space.
The Benefits of a Fusion Space

Beyond its aesthetic appeal, a living room kitchen fusion offers a plethora of practical advantages:
- Increased Socialization: The open space fosters a more natural flow between activities, encouraging interaction and communication. It becomes the perfect setting for intimate gatherings or casual hangouts.
- Efficient Use of Space: By eliminating the need for separate rooms, you gain valuable square footage that can be used for other purposes, such as a home office or a play area.
- Greater Flexibility: The unified space allows you to easily rearrange furniture, change your decor, or accommodate different activities as your needs evolve.
The Importance of Details
/Long-Narrow-Room-58b9bb943df78c353c2ddc07.jpg)
The success of a living room kitchen fusion depends on the meticulous attention to detail. Here are a few key considerations:
- Ventilation: Adequate ventilation is essential, especially for cooking. Install a powerful range hood and ensure proper air circulation.
- Storage: With a combined living room and kitchen, storage becomes even more crucial. Invest in efficient storage solutions like built-in cabinets, under-counter drawers, or rolling carts to keep the space organized.
- Soundproofing: Consider soundproofing techniques to mitigate noise from the kitchen, especially if you have a small living room. This can be achieved using thick curtains, rugs, or acoustic panels.
Conclusion


A living room kitchen fusion is not just a trendy design concept; it's a practical and stylish solution for maximizing space and enhancing functionality. By embracing a narrow space as an opportunity, you can create a vibrant and welcoming haven where life unfolds seamlessly. The key is to plan carefully, choose the right furniture, incorporate clever storage solutions, and, most importantly, let your personal style shine through. .


