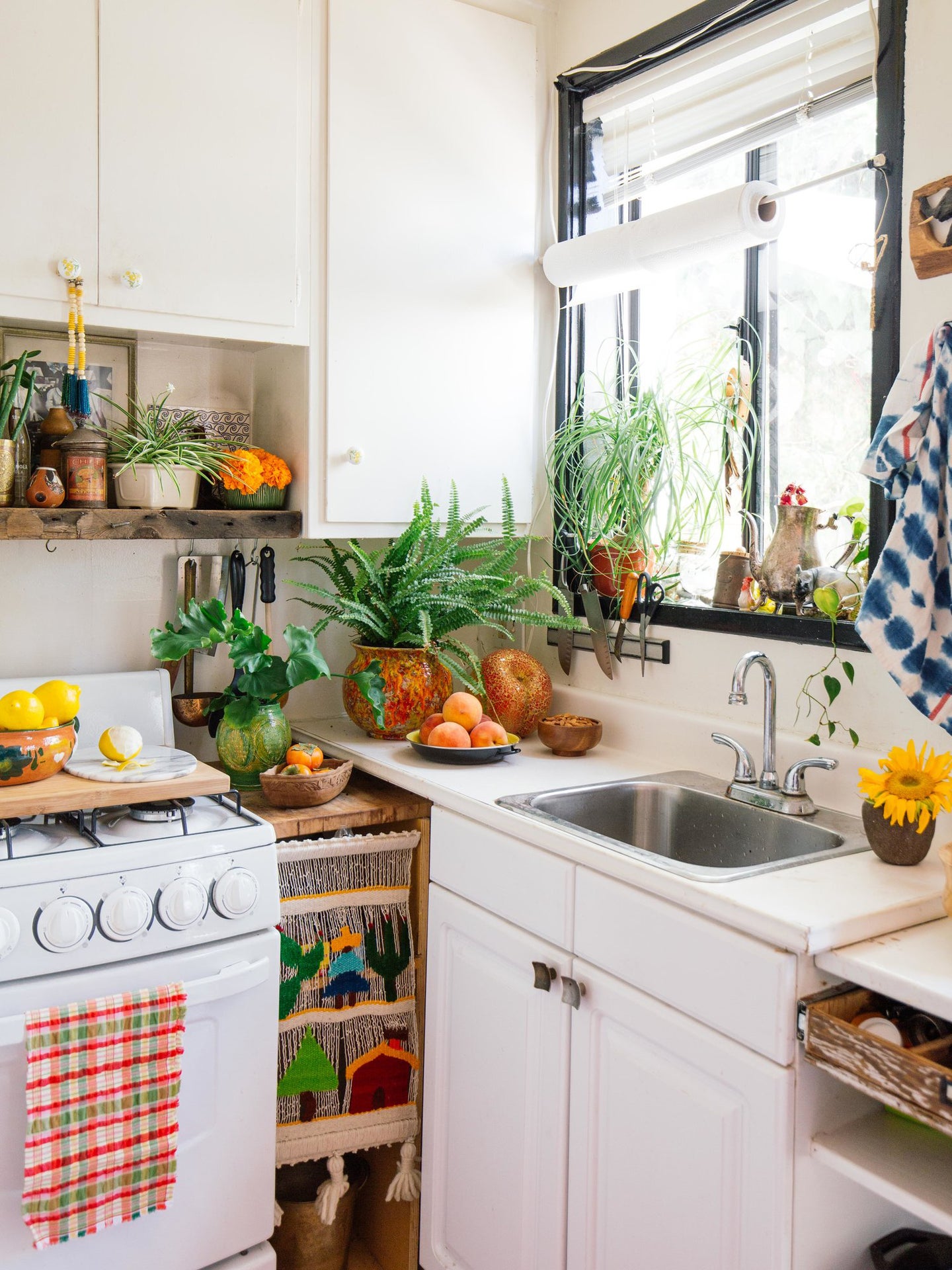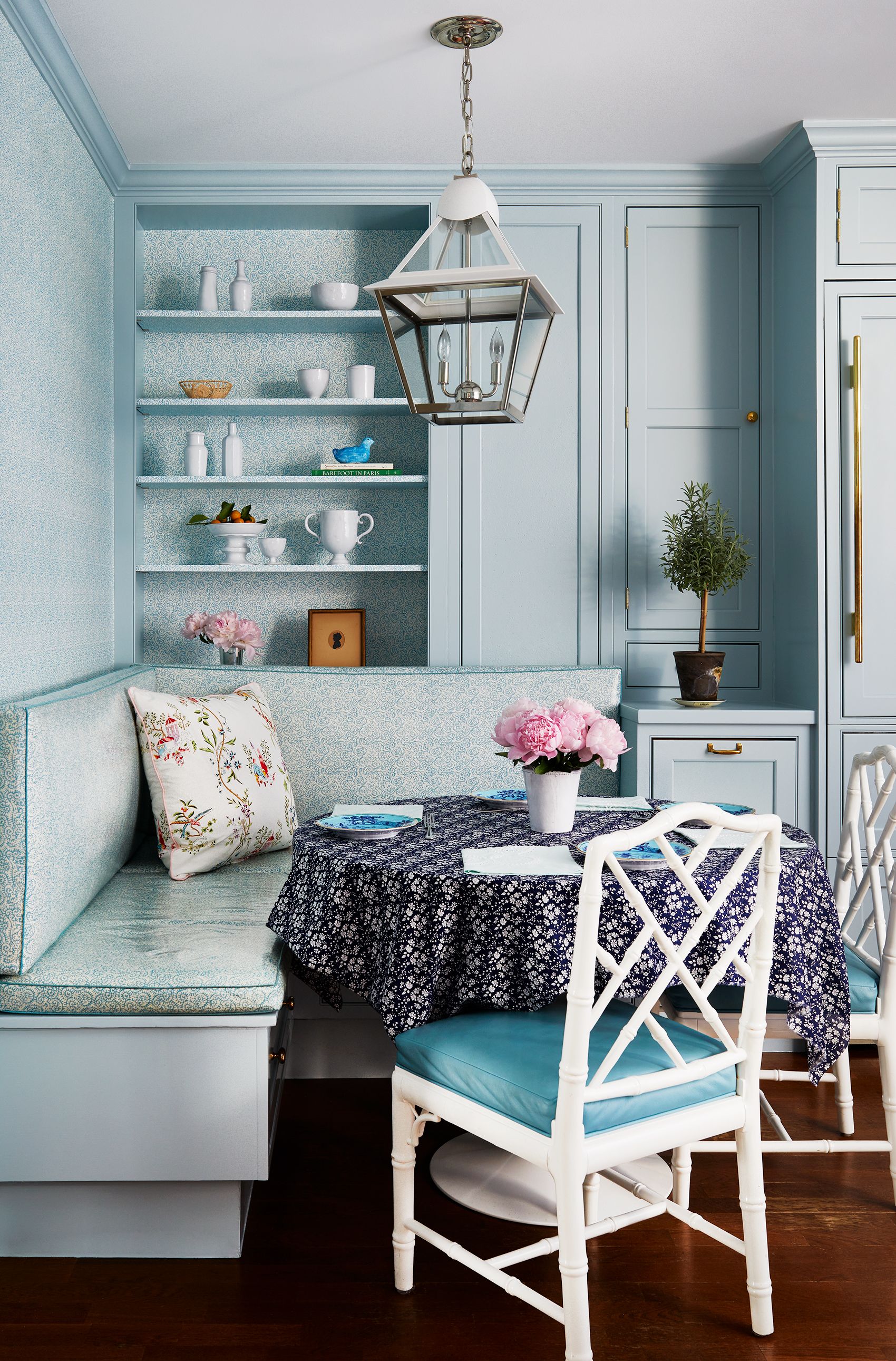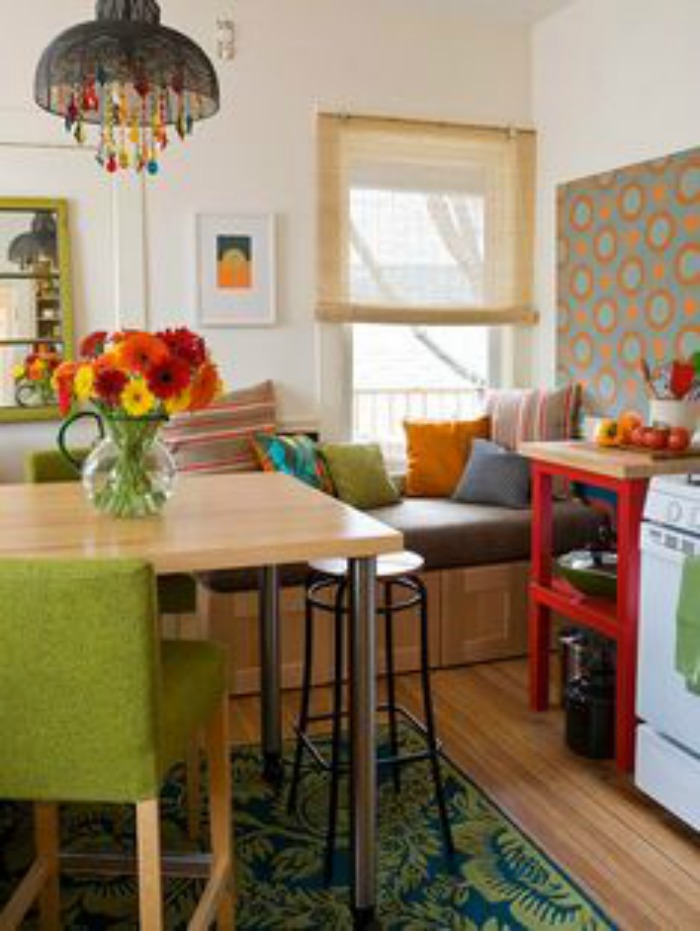Tiny Kitchen, Big Style: Eat-In Ideas That Don't Compromise

Tiny Kitchen, Big Style: Eat-In Ideas That Don't Compromise
For many, the kitchen is the heart of the home. It's where meals are prepared, families gather, and memories are made. But what happens when your kitchen is on the smaller side? Does that mean you have to sacrifice the dream of an inviting eat-in kitchen? Absolutely not! With a little creativity and smart planning, even the tiniest kitchens can be transformed into functional and stylish spaces for enjoying meals and connecting with loved ones.
The Challenge of Small Spaces

Limited square footage can pose unique challenges when designing a kitchen, especially when incorporating an eat-in area. The key is to maximize every inch of space while maintaining a sense of openness and flow. This article will explore practical and stylish solutions to create a comfortable and functional eat-in kitchen that reflects your personal style, even if you're working with a small footprint.
Embrace a Multifunctional Approach
In a small kitchen, every piece of furniture needs to work double duty. This means embracing multifunctional furniture that seamlessly transitions between different uses. A breakfast bar can double as a prep area, serving counter, and casual dining spot. A fold-down table tucked away against a wall can be deployed for larger gatherings. Even a window seat with built-in storage can be utilized as a cozy nook for enjoying coffee or reading a book.

Maximize Vertical Space
One of the most overlooked aspects of small kitchen design is the potential of vertical space. Instead of cluttering the floor, look up! Invest in wall-mounted storage solutions such as open shelves, floating shelves, and hanging pot racks to free up precious countertop space. These solutions add visual interest while keeping frequently used items within easy reach.
Embrace the Power of Mirrors

Mirrors are a designer's secret weapon for making small spaces feel larger. A strategically placed mirror can reflect light, making the room appear brighter and more expansive. Consider placing a mirror on the wall opposite a window to enhance natural light or incorporating a mirrored backsplash to reflect the beauty of your kitchen.
The Importance of Light
Adequate lighting is crucial for any kitchen, but especially for smaller spaces. Natural light should be maximized by keeping windows clean and uncluttered. Supplement natural light with well-placed artificial light sources such as pendant lights, under-cabinet lighting, and track lighting. Consider using energy-efficient LED bulbs to save on your energy bill and create a warm, inviting ambiance.
Color and Texture
Light, airy colors are essential for creating a sense of spaciousness in a small kitchen. Opt for soft whites, creams, and light blues for walls and cabinets. Consider incorporating bold accents through patterned tiles, colorful accessories, or vibrant artwork to add personality without overwhelming the space.
Furniture Selection

Choosing the right furniture for your eat-in kitchen is crucial. Compact tables and chairs are ideal for saving space. Consider a round table, which is often more efficient than a square or rectangular table for small spaces. Folding chairs or stools can be easily stored away when not in use, providing flexibility for different seating arrangements.
Style Inspiration
Here are some inspiring ideas for creating a stylish eat-in kitchen in a small space:

Modern Minimalism: Embrace clean lines, neutral colors, and sleek, minimalist furniture. A sleek breakfast bar paired with minimalist stools can create a contemporary and functional dining area.
Rustic Charm: Create a cozy and inviting atmosphere with warm wood tones, exposed brick, and rustic accents. A farmhouse table with mismatched chairs can add a touch of vintage charm, while a charming pendant light creates a warm glow.
Industrial Chic: Embrace exposed pipes, metal accents, and reclaimed wood elements for an edgy and industrial aesthetic. A metal table with industrial-style chairs can complete the look.
Tips for Enhancing Your Eat-In Kitchen:
- Keep countertops clutter-free: Organize your kitchen essentials and maximize counter space by using storage solutions such as canisters, trays, and tiered organizers.
- Add plants: Bring life and color to your kitchen by adding greenery. A small herb garden or potted plants can brighten up your space and add a touch of nature.
- Embrace open shelving: Showcase your favorite dishes and glassware on open shelves for a visually appealing and practical storage solution.
- Use vertical space for storage: Hang pots, pans, and utensils on hooks or wall-mounted racks to keep them organized and accessible.
- Create a focal point: Add a unique element, such as a statement wallpaper or a vintage rug, to draw the eye and create a focal point.
- Consider a breakfast nook: If you have a spare corner, create a cozy breakfast nook with a small table and cushioned seating.

Conclusion

Don't let a small kitchen limit your dreams of an inviting eat-in space. By embracing a multifunctional approach, maximizing vertical space, and incorporating clever design solutions, you can create a stylish and functional eat-in kitchen that's perfect for enjoying meals, entertaining guests, and creating memories with loved ones. Remember, even the tiniest kitchens can be transformed into havens of style and practicality with a little planning and a dash of creativity.
Tiny Kitchen, Big Style: Eat-In Ideas That Wow!
In a world obsessed with expansive kitchens, the charm of a small eat-in kitchen often gets overlooked. But for those who value cozy spaces, a compact kitchen can be a haven of functionality and style. It's a space where meals are prepared with love, shared with laughter, and enjoyed in intimate comfort. This article is your guide to maximizing the potential of your small eat-in kitchen, transforming it from a practical necessity to a statement of design brilliance.
Embracing the Compact: Design Principles for Small Eat-in Kitchens
The key to a successful small eat-in kitchen lies in strategic design choices. It's about embracing the limitations of the space and using them to your advantage.

1. Prioritize Functionality:
- Multi-Purpose Furniture: Embrace furniture that serves multiple functions. A fold-down table can transform from a work surface to a dining area, while a bench with built-in storage doubles as seating and a hidden storage solution.
- Vertical Space Maximization: Utilize vertical space with open shelving, wall-mounted storage, and overhead cabinets. This frees up valuable floor space and keeps your kitchen organized.
- Compact Appliances: Opt for smaller appliances like a compact oven, a countertop microwave, and a mini-fridge if necessary. This can free up valuable counter space and avoid overcrowding.
2. Light and Color Choices:

- Bright Colors: Light colors like whites, creams, and pastels can visually enlarge the space, making it feel more airy and spacious.
- Strategic Accent Colors: Introduce splashes of bold color through accessories, artwork, or even a single painted wall to add personality and visual interest.
- Natural Light: Maximize natural light by choosing light curtains or blinds and ensuring windows are kept clean. If your kitchen lacks natural light, consider artificial lighting solutions that mimic natural sunlight.
3. Streamlined Layout:
- Efficient Work Triangle: Maintain a functional work triangle between your sink, stove, and refrigerator. This minimizes unnecessary movement and maximizes efficiency within the limited space.
- Minimalist Design: Embrace a minimalist design by keeping the kitchen clutter-free. Minimalist decor and open shelving contribute to a spacious feel.
- Open Concept: If feasible, consider removing walls or creating a partial opening to connect the kitchen with another space, such as a dining room or living area, for a more spacious feel.

Eat-In Kitchen Design Ideas: From Cozy to Chic
1. The Cozy Corner:
- This design emphasizes intimate seating for two, perfect for couples or small families.
- A built-in banquette along one wall provides comfortable seating and storage.
- A small, round table placed in the center creates a cozy atmosphere.
- Soft lighting with warm tones further enhances the cozy ambiance.

2. The Casual Gathering Space:
- This design focuses on creating a comfortable gathering space for friends and family.
- A fold-down table can be easily extended for larger gatherings.
- Bar stools with comfortable backs provide casual seating.
- Open shelving with display items adds personality and a touch of casual charm.
3. The Industrial Chic:

- This design embraces a raw, industrial aesthetic with exposed brick walls, metal accents, and reclaimed wood.
- Pendant lights with Edison bulbs create a unique lighting effect.
- Rustic wooden tables and chairs add warmth and a touch of vintage charm.
- Metal storage containers and open shelving emphasize the industrial vibe.
4. The Farmhouse Chic:
- This design celebrates the warmth and rustic charm of farmhouse style.
- White cabinets with distressed wood accents create a timeless and inviting atmosphere.
- Open shelving with baskets provides storage and a charming display of rustic items.
- A large farmhouse table with mismatched chairs adds a sense of authenticity.
5. The Modern Minimalist:
- This design emphasizes clean lines, minimalist decor, and a neutral color palette.
- Sleek white cabinets with stainless steel accents create a modern and sophisticated look.
- A small, rectangular table with contemporary chairs complements the minimalist style.
- Under-cabinet lighting provides task lighting and adds a touch of elegance.
Tips for Making Your Eat-In Kitchen Feel Larger:

- Mirrors: Mirrors strategically placed on walls can reflect light and create the illusion of a larger space.
- Light Colors: Opt for lighter colors on walls, cabinets, and flooring, as they visually expand the space.
- Open Shelving: Choose open shelving instead of closed cabinets, which can make the space feel cluttered.
- Minimalist Decor: Keep the decor minimal and purposeful to avoid overcrowding the space.
- Vertical Space: Utilize vertical space with tall cabinets, shelves, and wall-mounted storage.
Small Eat-In Kitchen Inspiration: Real-Life Examples
1. The Compact Island Kitchen:

- This kitchen features a small island that doubles as a dining area, perfect for a quick breakfast or casual meals.
- The island also provides additional storage space, maximizing functionality.
- Open shelving displays decorative items and adds visual interest.
2. The Corner Banquette Kitchen:
- This kitchen utilizes a built-in banquette in the corner for comfortable seating.
- A small round table fits perfectly in the corner, creating a cozy dining area.
- Pendant lighting above the table adds a touch of elegance.
3. The Open Concept Kitchen:
- This kitchen features a partial opening into a living area, creating a sense of spaciousness.
- A fold-down table in the kitchen area can be easily extended for larger gatherings.
- Large windows maximize natural light, making the space feel brighter and airier.
Conclusion: Small Kitchen, Big Potential

Creating a small eat-in kitchen that is both functional and stylish is achievable with careful planning and creative design choices. Embrace the limitations of the space and turn them into opportunities. Utilize multi-purpose furniture, maximize vertical space, prioritize functionality, and experiment with different design styles to create a space that is both beautiful and practical. Remember, a small eat-in kitchen can be a haven of comfort and a statement of design ingenuity.



