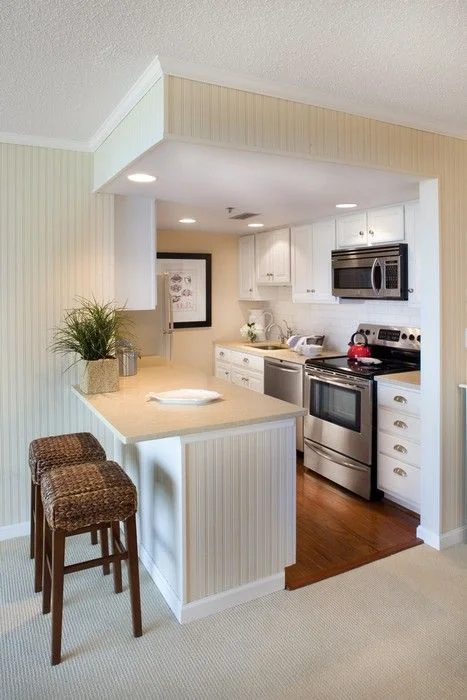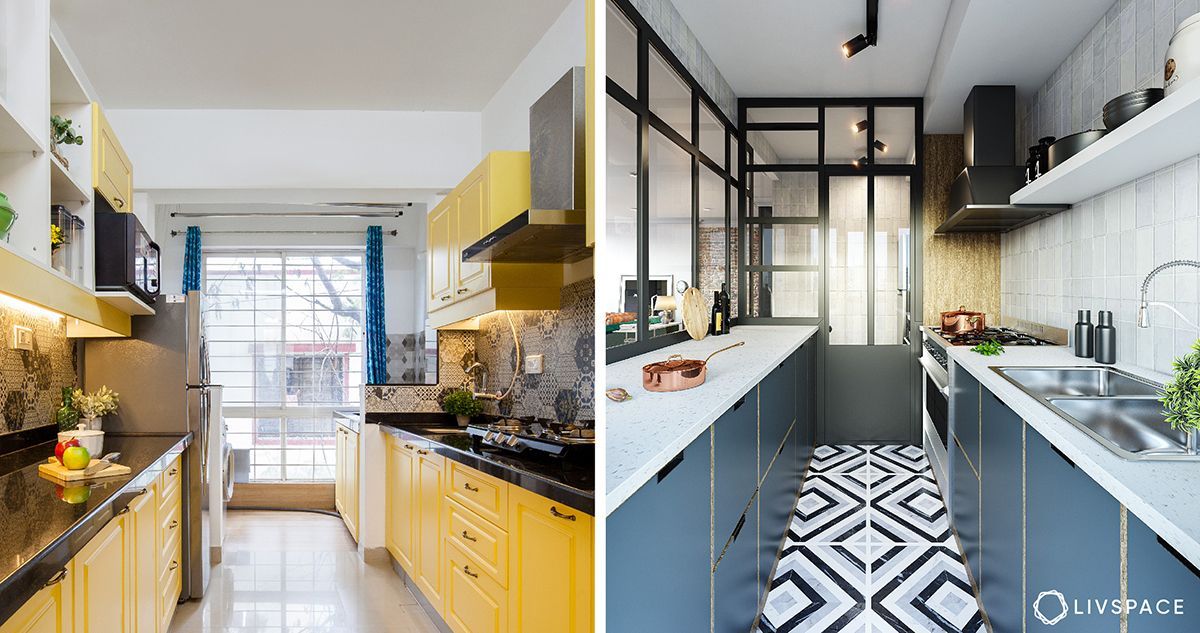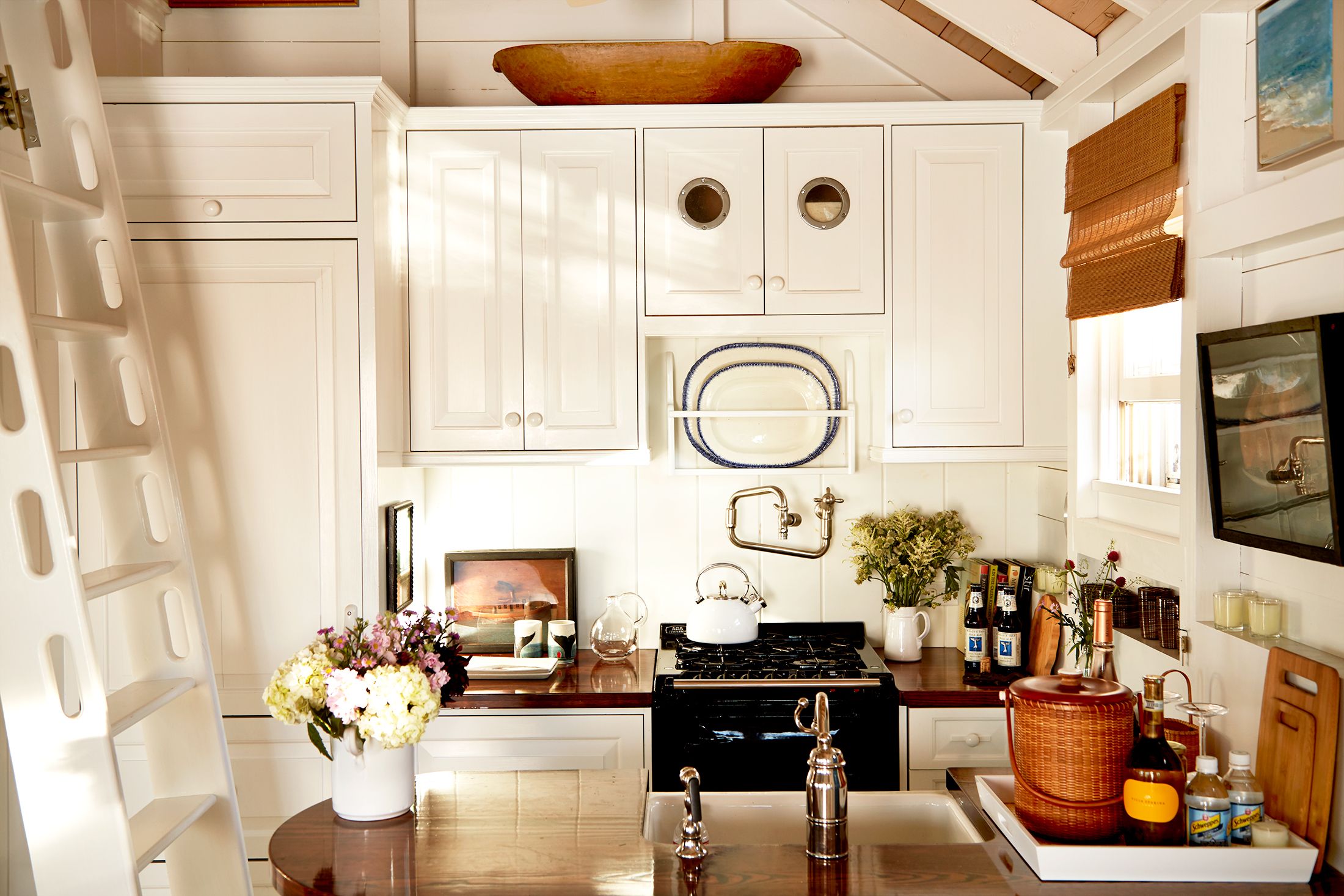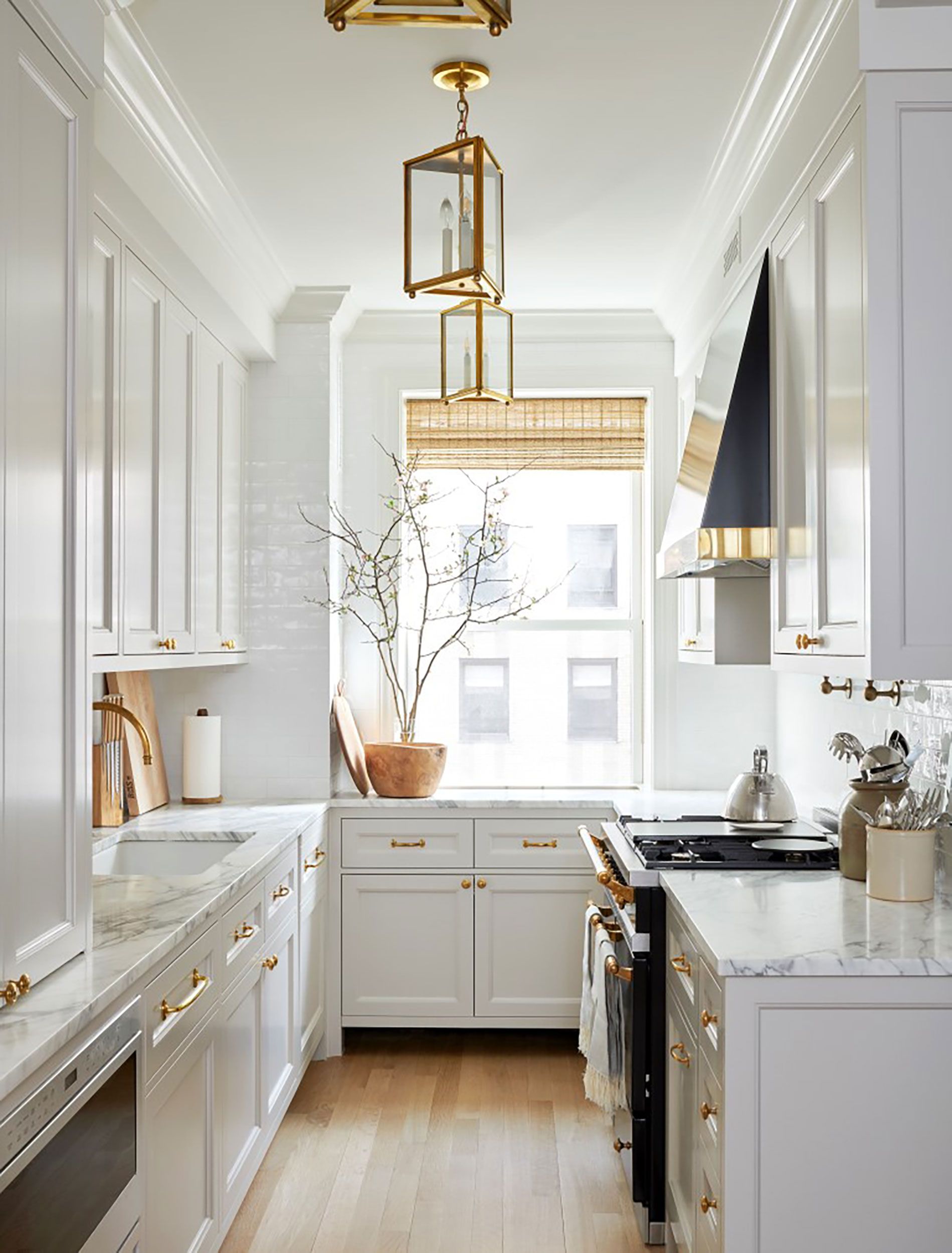Tiny Kitchen, Big Style: Space-Saving Ideas That Wow!
Tiny Kitchen, Big Style: Space-Saving Ideas That Wow!
Small kitchens can often feel like a design challenge, but they're also a fantastic opportunity to get creative and maximize every inch of space. Forget cramped and cluttered; with the right space-saving strategies and stylish solutions, even the tiniest kitchen can become a functional and aesthetically pleasing haven for cooking, dining, and entertaining.
This comprehensive guide will delve into the world of small kitchen design, exploring a range of practical space-saving ideas and design inspiration to transform your compact kitchen into a beautiful and functional space.
1. Embrace the Power of Vertical Space:
Small kitchens often lack floor space, making vertical space your best friend.
- Wall-Mounted Storage: Optimize your walls with shelving, cabinets, and magnetic strips for pots, pans, and utensils. Open shelving offers easy access and visual appeal, while closed cabinets keep things tidy.
- High Cabinets: Maximize vertical storage by installing cabinets that reach the ceiling. Utilize the extra space for less-frequently used items or seasonal equipment.
- Pull-Out Pantry: Consider a pull-out pantry system for efficient and organized storage.
- Over-the-Sink Cutting Board: This versatile tool transforms your sink into a small workspace and doubles as a drying rack.
2. Streamline Appliances:
Choosing compact appliances can significantly enhance space in a small kitchen.

- Countertop Oven: This space-saving alternative to a full-sized oven is ideal for smaller households or those who don't bake frequently.
- Mini Fridge: A small fridge can be a convenient addition for storing drinks, snacks, or leftovers, freeing up space in your main refrigerator.
- Combination Microwave/Oven: Save counter space and energy with a compact appliance that handles both heating and cooking.
- Dishwasher Drawer: If space is at a premium, a slim dishwasher drawer fits neatly under the counter without taking up valuable floor space.
3. Multifunctional Furniture:
Smartly designed multifunctional furniture can significantly enhance the efficiency of a small kitchen.

- Kitchen Island with Storage: A small kitchen island with built-in storage provides additional countertop space and serves as a workspace, prep area, or breakfast bar.
- Fold-Down Table: Opt for a table that folds down when not in use, freeing up space for movement and traffic flow.
- Bench with Storage: A built-in bench with storage provides seating and extra storage for cookbooks, kitchen towels, or other items.
4. Designate Zones:
Think of your small kitchen as a series of zones, each with a specific purpose. This creates a more efficient and organized space.
- Prep Zone: Combine a countertop, sink, and cutting board for a dedicated area for preparing food.
- Cooking Zone: Position the stovetop, oven, and any necessary appliances together for easy cooking.
- Dining Zone: Create a designated area for dining, whether it's a small table, a breakfast bar, or even a fold-down table that can be tucked away when not in use.
5. Smart Storage Solutions:
Clever storage solutions can maximize every inch of space in a small kitchen.

- Drawer Organizers: Divide drawers into sections using dividers to separate utensils, cutlery, and other small items.
- Corner Carousels: Optimize those often-wasted corner spaces with rotating shelves that make it easy to access items.
- Under-Cabinet Storage: Utilize the space under your cabinets with pull-out drawers, sliding shelves, or organizers to store small appliances, pots, pans, or baking sheets.
6. Color and Light:
Color and lighting play a crucial role in creating the illusion of more space in a small kitchen.

- Light Colors: Opt for light colors on walls and cabinetry to reflect more light and visually expand the space.
- Mirrors: Strategically placed mirrors can create the illusion of depth and make the kitchen feel larger.
- Natural Light: Maximize natural light by keeping windows uncovered and choosing light-colored window treatments.
- Overhead Lighting: Install overhead lighting for a brighter, more inviting atmosphere.
7. Create a Sense of Flow:
Ensure that your small kitchen is easy to navigate and avoid feeling cramped by creating a sense of flow.

- Open Plan: If possible, consider an open plan layout that connects the kitchen to other areas of the home, making it feel more spacious.
- Clear Pathways: Ensure that all walkways are clear of obstructions, allowing for easy movement throughout the kitchen.
- Avoid Clutter: Keep countertops and surfaces tidy to prevent a sense of congestion.
8. Personalize Your Space:
Don't forget to add personal touches to your small kitchen to make it feel welcoming and reflect your style.

- Statement Backsplash: A bold backsplash can be a focal point and add visual interest to a small kitchen.
- Open Shelving: Open shelving provides display space for beautiful dishes, cookbooks, or decorative items.
- Artwork: Incorporate artwork, photos, or other decorative elements to add personality and warmth.
- Plants: Bring in greenery with plants to add life and freshness to the space.
Examples of Tiny Kitchen Transformations:
Example 1:

- Challenge: A small kitchen with limited counter space and outdated cabinets.
- Solution: Replace the old cabinets with sleek, modern cabinets that reach the ceiling. Add a small kitchen island with a butcher block countertop for extra prep space and storage.
- Result: A spacious, functional kitchen with a contemporary feel.
Example 2:
- Challenge: A cramped kitchen with limited storage.
- Solution: Install a pull-out pantry for efficient storage of dry goods and baking supplies. Add vertical storage to walls with floating shelves for easy access to dishes and glassware.
- Result: A well-organized kitchen with ample storage and a clean, minimalist aesthetic.

Example 3:
- Challenge: A dark and gloomy kitchen with limited natural light.
- Solution: Paint the walls a light and airy color. Install overhead lighting to brighten the space. Use reflective surfaces, such as mirrors or glass cabinet doors, to reflect light.
- Result: A bright and welcoming kitchen that feels larger and more inviting.
Conclusion:

Transforming a small kitchen into a stylish and functional space is achievable with careful planning and creativity. By embracing vertical space, streamlining appliances, incorporating multifunctional furniture, and utilizing smart storage solutions, you can turn your compact kitchen into a haven of culinary delights. Remember, the key to a successful small kitchen design is to make the most of every square inch, ensuring that your kitchen is both beautiful and practical.
Tiny Kitchen, Big Style: Small Space, Big Impact
Small kitchens can be a challenge, but they also present an opportunity for creativity and efficiency. Instead of feeling cramped and overwhelmed, embrace the compactness and transform your tiny kitchen into a stylish and functional space. This guide will explore innovative design ideas to maximize your kitchen's potential, from smart storage solutions to space-saving appliances and clever layout strategies.

Embracing the Compact Kitchen: A Shift in Perspective
The first step to designing a small kitchen is a shift in perspective. Instead of focusing on the lack of space, see it as an opportunity to maximize efficiency. This means embracing minimalism and functionalism, prioritizing essential appliances and organized storage. This approach allows you to create a cohesive and inviting space that feels both welcoming and uncluttered.
Maximizing Every Inch: Smart Storage Solutions
Storage is the cornerstone of a functional small kitchen. It's all about finding clever ways to utilize every inch of available space, both vertical and horizontal.
-
Vertical Storage:
- Open Shelving: Replace bulky cabinets with sleek, open shelving. This maximizes visual space and allows you to display beautiful dishes or unique kitchenware.
- Tall Cabinets: Opt for tall, narrow cabinets to maximize vertical space. Utilize pull-out drawers and shelves within these cabinets for easy accessibility.
- Wall-Mounted Organizers: Maximize wall space with magnetic knife holders, spice racks, and floating shelves. This keeps frequently used items within reach while freeing up valuable counter space.
- Ceiling Storage: Utilize ceiling storage for rarely used items. Consider hanging baskets or pull-down shelves for accessing items stored high above.

-
Horizontal Storage:
- Under-Sink Storage: Maximize the space under the sink by installing pull-out drawers or shelves.
- Island Storage: If you have room for a small kitchen island, utilize it for storage. Consider drawers, shelves, or even a built-in wine rack.
- Corner Storage: Don't neglect corner space. Lazy Susans or corner shelves offer efficient storage solutions for items you might otherwise struggle to access.
Streamlining the Workflow: Smart Layout Strategies

Layout plays a critical role in kitchen efficiency. A well-designed layout promotes a smooth workflow, making cooking and cleaning a breeze.
- Work Triangle: Even in a small kitchen, the work triangle (between the sink, stove, and refrigerator) is crucial. Ensure a comfortable distance between these elements for optimal movement.
- Island or Peninsula: If space allows, an island or peninsula can add valuable counter space, a spot for bar stools, and additional storage. Choose a design that is proportionate to the size of your kitchen.
- Open Floor Plan: Consider an open floor plan to visually enlarge the space. This involves removing walls to create a more spacious feel, blending the kitchen seamlessly with the dining area.
- Multi-Purpose Appliances: Invest in multi-purpose appliances to save space. Look for appliances that combine multiple functions, like a convection oven with air fryer or a blender with food processor.
Adding Style to the Small Kitchen: Design Ideas

Small kitchens don't have to feel cramped. By incorporating clever design tricks, you can create a stylish and welcoming space that feels both functional and refined.
- Light Colors: Light colors on walls and cabinetry create a sense of space and brightness. Opt for white, cream, light gray, or pale blue.
- Glossy Finishes: Glossy finishes on cabinets and appliances reflect light, making the space appear larger.
- Mirrors: Strategic placement of mirrors can create the illusion of more space by reflecting light and extending the view.
- Minimalist Accents: Embrace minimalism in accessories and décor. Too many items can make the space feel cluttered. Choose a few carefully curated pieces to add personality without overwhelming the space.
- Natural Light: Maximize natural light by keeping windows clear and using light-colored curtains or blinds. If natural light is limited, consider adding recessed lighting or under-cabinet lighting to brighten the space.
Functional and Beautiful: Appliance Considerations

Choosing the right appliances is essential in a small kitchen. Look for compact models that are powerful and efficient, without sacrificing functionality.
- Countertop Appliances: Consider countertop appliances that offer multiple functionalities, like a combination microwave/convection oven or a coffee maker with built-in grinder.
- Compact Refrigerator: A compact refrigerator can save space and is ideal for smaller households or those who don't require a large storage capacity.
- Space-Saving Dishwasher: A compact dishwasher can be a valuable addition to a small kitchen, freeing up time and energy for other tasks.
- Under-Counter Appliances: Utilize under-counter space for appliances like wine coolers, freezers, or mini ovens.
Bringing Life to the Space: Choosing a Color Palette

The color palette you choose can significantly impact the overall feel of your small kitchen.
- Light and Bright: Light colors like white, cream, pale blues, and greens create a sense of spaciousness and freshness.
- Warm and Inviting: Introduce warm colors like yellows, oranges, and reds to add warmth and energy to the space.
- Bold and Statement-Making: If you prefer a bold look, consider using a dark accent wall or bold cabinetry. Balance these strong colors with light countertops and accessories.
Final Touches: Adding Personality and Functionality

Once you've optimized the storage, layout, and design of your small kitchen, it's time to add those finishing touches that make it feel truly personal and functional.
- Functional Accessories: Invest in functional accessories that add style and convenience. These include cutting boards, serving trays, pots and pans, and kitchen utensils.
- Personalized Touches: Add personalized touches that reflect your style and interests. This could include a collection of vintage cookbooks, a framed recipe, or a set of colorful kitchen towels.
- Lighting: Create a warm and inviting atmosphere with ambient lighting and task lighting. Choose soft bulbs that create a comfortable glow.
Conclusion: Small Kitchen, Big Potential


A small kitchen doesn't have to feel cramped and limited. With smart design, functional solutions, and creative touches, you can transform your tiny kitchen into a stylish and functional space that's both efficient and welcoming. By embracing the compactness and efficiency of a small kitchen, you can create a beautiful and inspiring space that reflects your unique personality and culinary aspirations.
