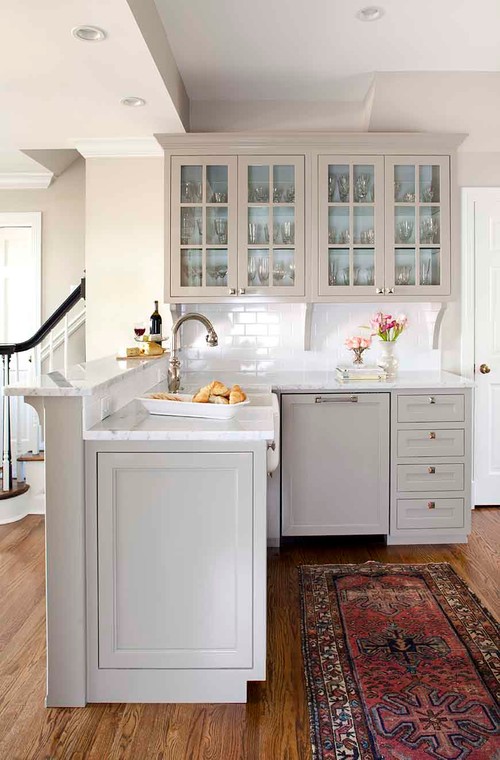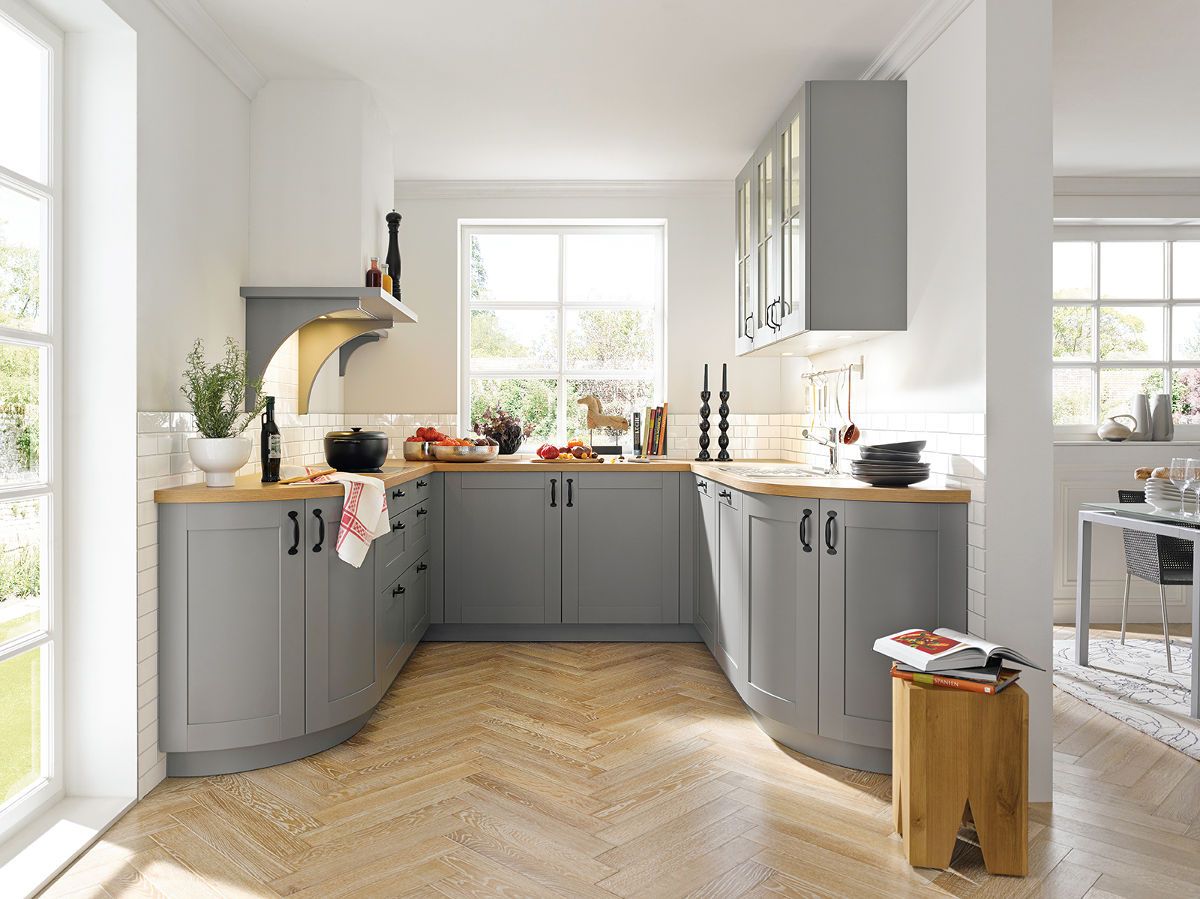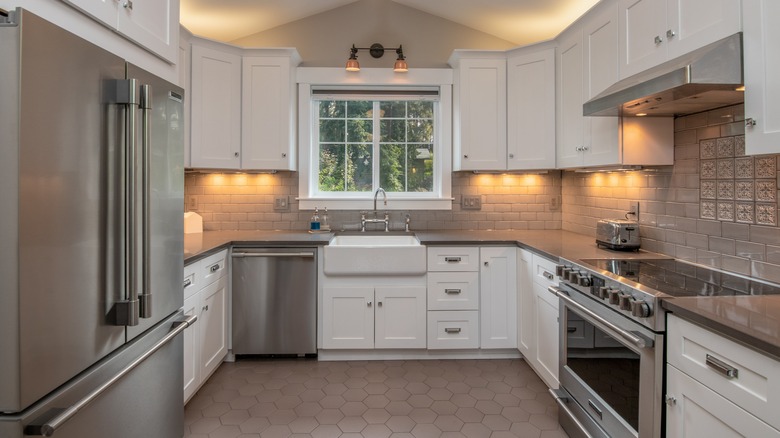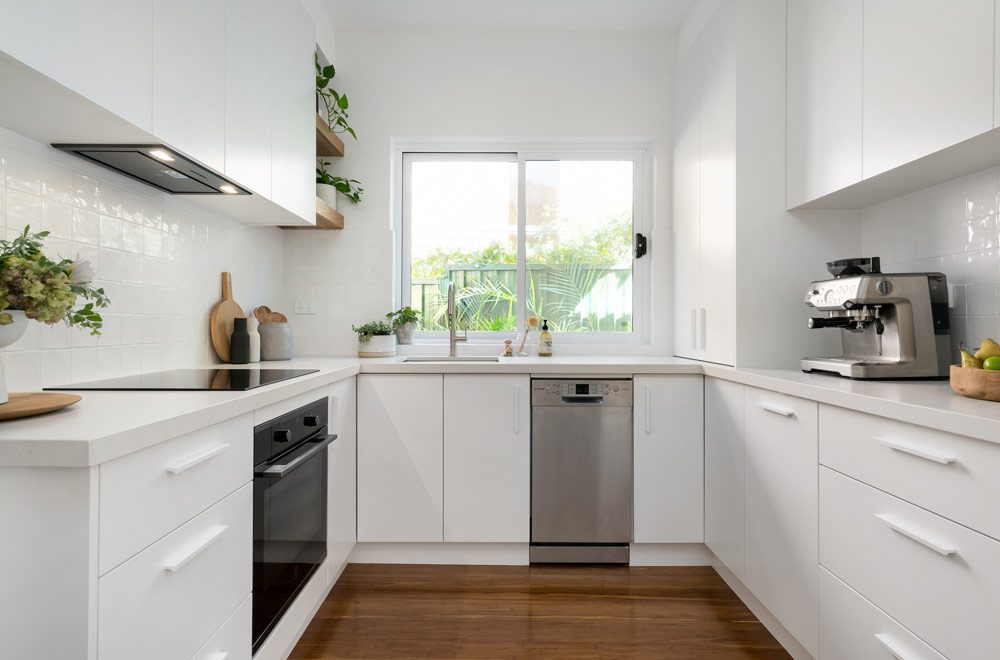Tiny Kitchen, Big Style: U-Shaped Design Hacks for Small Spaces
Tiny Kitchen, Big Style: U-Shaped Design Hacks for Small Spaces
In the realm of interior design, the kitchen is often considered the heart of the home. It's a space for culinary creativity, family gatherings, and shared moments. Yet, when space is limited, achieving a functional and stylish kitchen can feel like an insurmountable challenge.
For those navigating the constraints of a small kitchen, the U-shaped design emerges as a powerful ally. This configuration, characterized by three walls forming a continuous work surface, offers unparalleled efficiency and optimization, maximizing every inch of available space.
This article delves into the captivating world of U-shaped kitchens, exploring how this design can transform even the smallest of spaces into a haven of culinary inspiration and stylish charm. We'll unravel the secrets of maximizing functionality, integrating appliances seamlessly, and infusing personality into your tiny culinary domain.
Unlocking the Magic of the U-Shaped Kitchen
The U-shaped kitchen, with its continuous work surface and distinct zones, fosters an intuitive workflow. This design concept seamlessly integrates preparation areas, cooking zones, and storage solutions, streamlining your culinary experience.
Here's how a U-shaped layout excels in a small kitchen:
-
Enhanced Functionality: The U-shaped design creates a natural workflow, allowing you to move effortlessly between tasks. It effectively segregates the preparation zone, cooking area, and cleaning station, minimizing steps and maximizing efficiency.
-
Optimized Storage: With a continuous work surface, the U-shaped layout provides ample space for cabinetry, shelves, and drawers. This maximizes storage capacity, ensuring your kitchen essentials remain organized and easily accessible.

- Enhanced Accessibility: The U-shaped configuration offers unparalleled accessibility. Each corner provides a distinct workspace, allowing multiple cooks to collaborate comfortably without feeling cramped.
Tailoring the U-Shaped Design to Your Tiny Kitchen
While the U-shaped design offers a powerful framework, customizing it to your specific needs is crucial. Here are some strategic considerations for maximizing the potential of this layout in a small kitchen:

1. The Art of Proportion:
-
Determine the Optimal Dimensions: Ensure your kitchen's size is suitable for a U-shaped configuration. Ideally, you should have a minimum width of 7 feet to ensure comfortable movement.
-
Create Balance: In a small kitchen, maintaining balance is key. Avoid creating too many corners or sharp angles, as they can make the space feel cramped.

- Consider the Layout: Don't be afraid to experiment with different layouts within the U-shape. A slightly curved or asymmetrical design can add a touch of visual interest and make the space feel less boxy.
2. Strategic Appliance Placement:
- Prioritize the "Work Triangle": This culinary golden rule, involving the refrigerator, sink, and stovetop, should be within a comfortable distance in a U-shaped kitchen. Optimize the triangle by placing the sink at the "U" bend, creating an efficient workflow.

-
Embrace Compact Appliances: Smaller ovens, microwaves, and dishwashers can save valuable space without compromising functionality.
-
Maximize Vertical Space: Integrate compact appliances like a microwave or toaster oven into your upper cabinets or consider a space-saving countertop model.
3. Storage Solutions for Small Spaces:

-
Leverage Every Corner: Install corner cabinets or lazy Susans to maximize storage in awkward spaces.
-
Go Vertical: Utilize open shelving or wall-mounted organizers for frequently used items, freeing up precious countertop space.
-
Embrace Drawer Systems: Install deep drawers with built-in dividers to create a tidy and organized storage system.

4. Incorporating a Tiny Island:
-
Create a Focal Point: A small island, even a compact countertop with storage, can add a touch of elegance and serve as a central gathering space.
-
Optimize Functionality: Choose an island with built-in drawers or shelves for additional storage or a breakfast bar for casual dining.

- Consider Mobility: A rolling cart can double as an island and be easily moved for cleaning or when space is needed.
Infusing Style into Your Tiny U-Shaped Kitchen
While functionality is paramount, don't underestimate the power of style in a small kitchen. A thoughtfully curated design can transform your tiny space into a haven of visual delight.

-
Color Palette: Embrace a light and airy color palette to create a sense of spaciousness. Opt for white, cream, or light gray cabinets, contrasted with pops of brighter colors through accessories, backsplashes, or countertops.
-
Cabinetry Choices: Consider open shelving for displaying your favorite dishes or glass-front cabinets to showcase your culinary treasures.
-
Backsplash Statement: A bold backsplash with geometric patterns, textured tiles, or a vibrant color can add a touch of drama and personality to your U-shaped design.

-
Lighting Magic: Utilize a combination of overhead lights, under-cabinet lights, and accent lighting to create a welcoming and functional atmosphere.
-
Minimalist Décor: Keep your décor minimal to avoid cluttering the space. Opt for a few key pieces of art, decorative plants, and stylish containers to complete the look.
Conclusion: Embracing Tiny Kitchen, Big Style

The U-shaped kitchen design is a testament to the power of intelligent planning and creative solutions. It embodies functionality, style, and adaptability, enabling you to maximize every inch of space in your tiny culinary haven. By thoughtfully incorporating the tips and design strategies outlined above, you can transform a seemingly small space into a kitchen that's both beautiful and functional, a space where culinary dreams unfold and memories are made.
Tiny Kitchen, Big Style: Space-Saving Ideas That Wow
For many of us, the kitchen is the heart of the home. It’s where we gather with loved ones, whip up delicious meals, and create memories that last a lifetime. But what happens when that beloved space is also, well, tiny?
Fear not, fellow small-kitchen dwellers! While limited square footage might seem like a culinary constraint, it’s actually an opportunity to unleash your inner design genius and create a functional, stylish, and truly inspiring cooking space.
This comprehensive guide will explore a world of space-saving kitchen ideas, from smart storage solutions to clever design hacks, all while showcasing the beauty of small-scale kitchens. We’ll delve into the art of maximizing every inch, creating a seamless flow, and showcasing your personal style - proving that big style can indeed come in small packages.
Embracing the Minimalist Mindset: Decluttering Your Kitchen
Before we dive into specific design elements, let’s first address the elephant in the room (or rather, the clutter in the cabinet): minimalism. A minimalist kitchen isn’t just about sleek aesthetics; it's about creating a functional and stress-free space by getting rid of the unnecessary.
Here are some practical tips for decluttering your kitchen:
- Audit Your Kitchenware: Be honest – do you really need all those rarely used gadgets? Donate or sell items you don’t regularly use.
- Embrace Multi-Functional Tools: Invest in tools that serve multiple purposes, like a blender that also functions as a food processor.
- Ditch the Duplicates: Are you really using three different types of whisks? Streamline your tools and keep only the essentials.
- Utilize Vertical Space: Hang pots and pans, utilize wall-mounted organizers, and maximize overhead space with shelving.
- Embrace the "One In, One Out" Rule: For every new item you bring into your kitchen, discard something old.
Maximizing Space: Design Hacks for Small Kitchens
Now that you’ve decluttered and created a blank canvas, let’s explore how to make the most of your small space:
1. Light and Bright:
- Natural Light is Key: Maximize natural light by keeping windows uncluttered and using light-colored curtains or blinds.
- Strategic Lighting: Use a combination of ambient, task, and accent lighting to illuminate your work areas and create a warm, inviting atmosphere.
- White or Light-Colored Cabinets: White and light-colored cabinets reflect light, making your kitchen feel larger and airier.
2. Open Shelving: A Visual Feast:
- Showcase Your Style: Open shelving allows you to display beautiful kitchenware and create a visual focal point.
- Minimalist Approach: Keep shelves tidy and organized for a streamlined and visually appealing look.
- Mix and Match: Combine open shelving with closed cabinets for a balanced look.
3. Smart Storage Solutions:
- Vertical Storage: Maximize vertical space with wall-mounted organizers, tiered shelves, and magnetic strips for knives.
- Under-Sink Organization: Use pull-out drawers, tiered shelves, and baskets to keep cleaning supplies neatly tucked away.
- Rolling Carts: Mobile carts can be used for extra storage and easily moved around the kitchen as needed.
- Hidden Storage: Explore furniture with built-in storage like bar stools with hidden compartments or a breakfast nook with drawers.
4. Mirrors: The Illusion of Space:

- Reflective Magic: Mirrors strategically placed on walls can reflect light and make the room appear larger.
- Placement is Key: Place a mirror opposite a window for maximum light reflection.
- Creative Mirrors: Experiment with different shapes and styles to add visual interest and personality.
5. Clever Cabinetry:
- Corner Solutions: Utilize corner cabinets with rotating shelves or pull-out drawers for easy access to hard-to-reach areas.
- Drawer Dividers: Organize drawers with dividers to create dedicated compartments for utensils, spices, and other items.
- Hidden Pantry: Install a pull-out pantry unit in a cabinet for convenient storage of pantry staples.

6. Furniture Solutions:
- Multi-Functional Furniture: Invest in furniture that serves multiple purposes, like a table that doubles as a kitchen island or a bench with built-in storage.
- Compact Dining: Opt for a small, round table or folding chairs to save space while still allowing for comfortable dining.
- Bar Seating: Use bar stools instead of dining chairs to create a more casual and space-saving dining area.
7. Color Psychology:

- Light and Airy: Light colors like white, cream, and light blues create a sense of spaciousness and openness.
- Bold Accents: Introduce pops of color with accessories like rugs, towels, and backsplash tiles.
- Balance is Key: Don’t overwhelm the space with too many colors; use a balanced color palette for a cohesive look.
Small Kitchen Style: Defining Your Design Aesthetic
Now that you’ve optimized your space, it’s time to add a personal touch and express your unique style:

1. Embrace the Farmhouse Charm:
- Warm Wood Tones: Introduce rustic wood cabinets, farmhouse-style sinks, and open shelving.
- Natural Elements: Incorporate stone countertops, woven baskets, and rustic-inspired decor.
- Simple and Functional: Focus on practicality and a welcoming, cozy atmosphere.
2. Modern Minimalism:

- Sleek Lines: Choose cabinets with clean lines and minimal ornamentation.
- Neutral Colors: Use white, gray, and black as your base color palette.
- Geometric Patterns: Add subtle geometric accents with tiles, lighting, or artwork.
3. Industrial Chic:
- Exposed Brick: Create a dramatic and edgy look with exposed brick walls.
- Metallic Accents: Incorporate stainless steel appliances, copper pots, and industrial-style lighting.
- Reclaimed Materials: Use repurposed wood or metal elements for an authentic industrial feel.

4. Coastal Cottage Style:
- Light and Bright: Opt for white cabinets, light-colored walls, and natural light.
- Beachy Textures: Use woven baskets, seagrass rugs, and natural wood accents.
- Coastal Colors: Introduce blue, green, and white hues for a refreshing and airy feel.
5. Global Influences:

- Cultural Patterns: Incorporate vibrant patterns and textures inspired by different cultures.
- Handcrafted Elements: Use hand-woven rugs, pottery, and decorative objects from around the world.
- Bold Colors: Embrace bold colors like terracotta, emerald green, or sapphire blue for a vibrant and eclectic look.
Functionality and Design: Creating a Seamless Flow
A well-designed small kitchen prioritizes functionality and flow, ensuring that every inch is utilized effectively:

- Work Triangle: Create a smooth workflow by arranging the sink, stovetop, and refrigerator in a triangular formation.
- Ample Counter Space: Prioritize sufficient countertop space for meal prep and cooking.
- Easy Access: Ensure all appliances and storage are within easy reach.
- Clear Pathways: Keep walkways clear and free of obstacles.
- Seating Solutions: Include seating options like bar stools or a small table for dining or casual gatherings.
Small Kitchen, Big Personality: Embracing the Unique
Remember, the most beautiful kitchens are the ones that reflect the personality of the people who use them. Embrace your individuality and don't be afraid to experiment with different styles, textures, and colors.

- Create a Focal Point: Highlight a special feature in your kitchen, whether it’s a stunning backsplash, a vintage stovetop, or a vibrant artwork.
- Personal Touches: Add personalized touches like family photos, hand-painted tiles, or favorite cookbooks.
- Open Shelving as a Gallery: Showcase your favorite kitchenware on open shelves, transforming them into an artistic display.
Small Kitchen, Big Possibilities: The Final Word
Creating a functional and stylish small kitchen is a journey of creativity and resourcefulness. By embracing minimalist principles, utilizing space-saving design hacks, and showcasing your personal style, you can transform your kitchen into a welcoming and inspiring space.

Remember, it’s not about the size of your kitchen, but about the heart and soul you put into it. With a little planning, ingenuity, and a love for all things culinary, you can create a small kitchen that packs a big punch of style and functionality.

