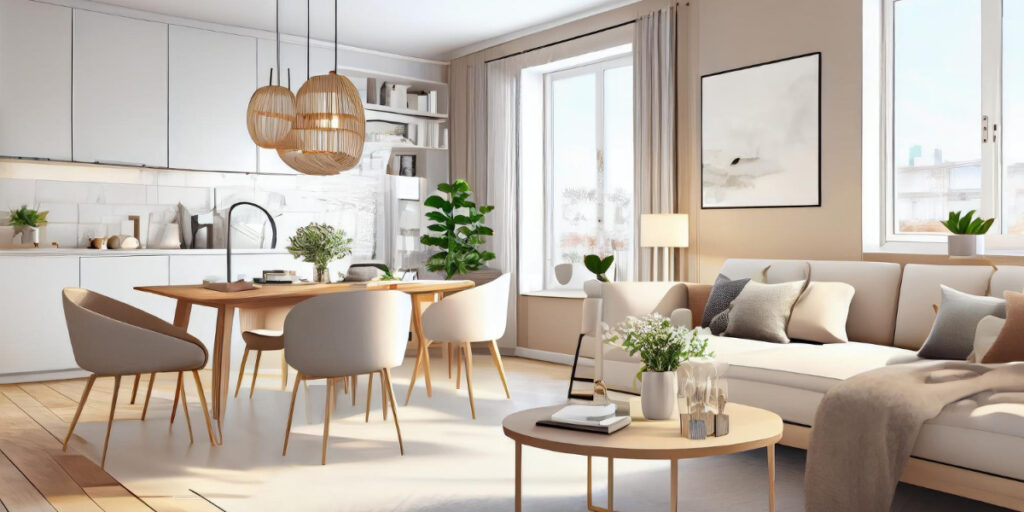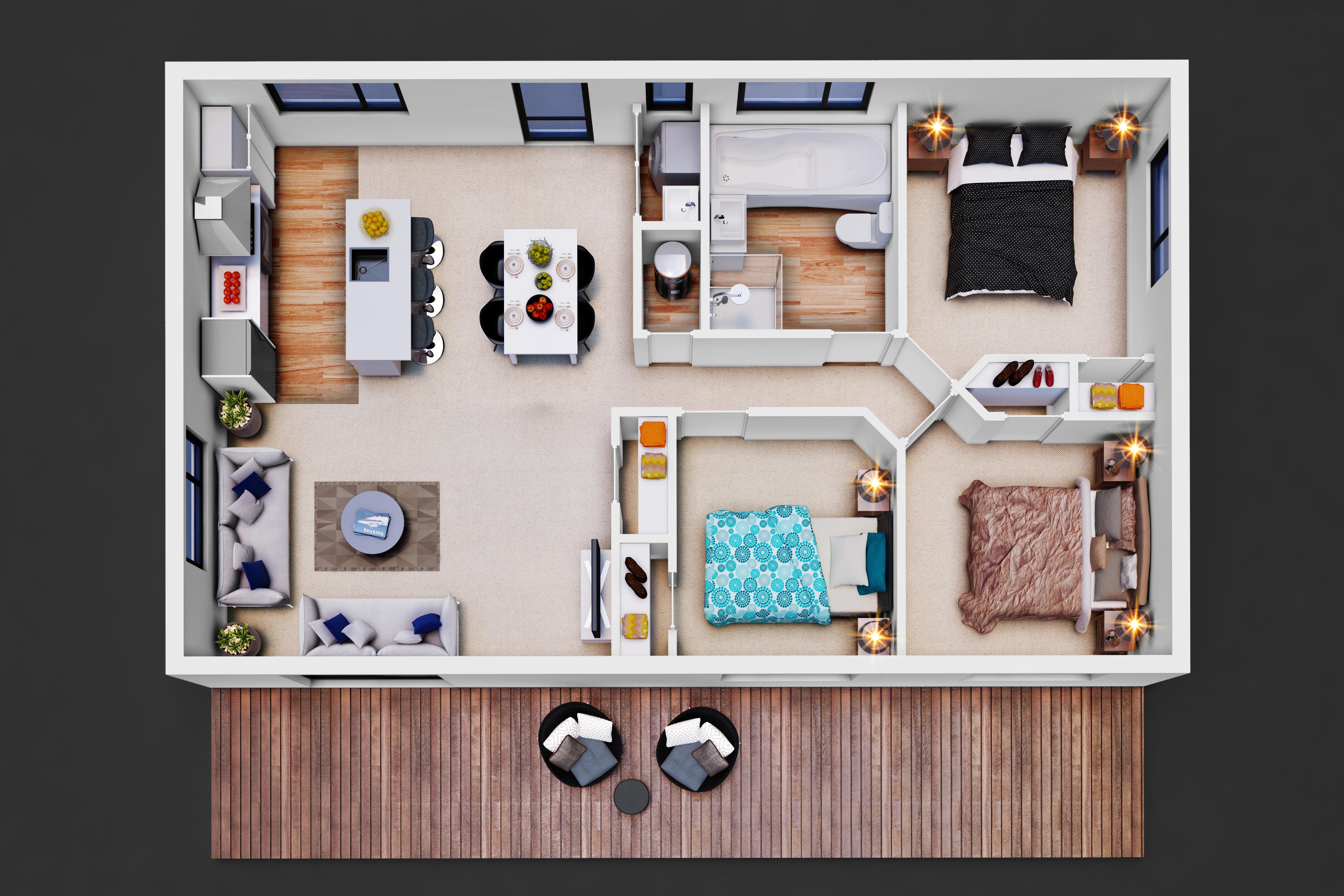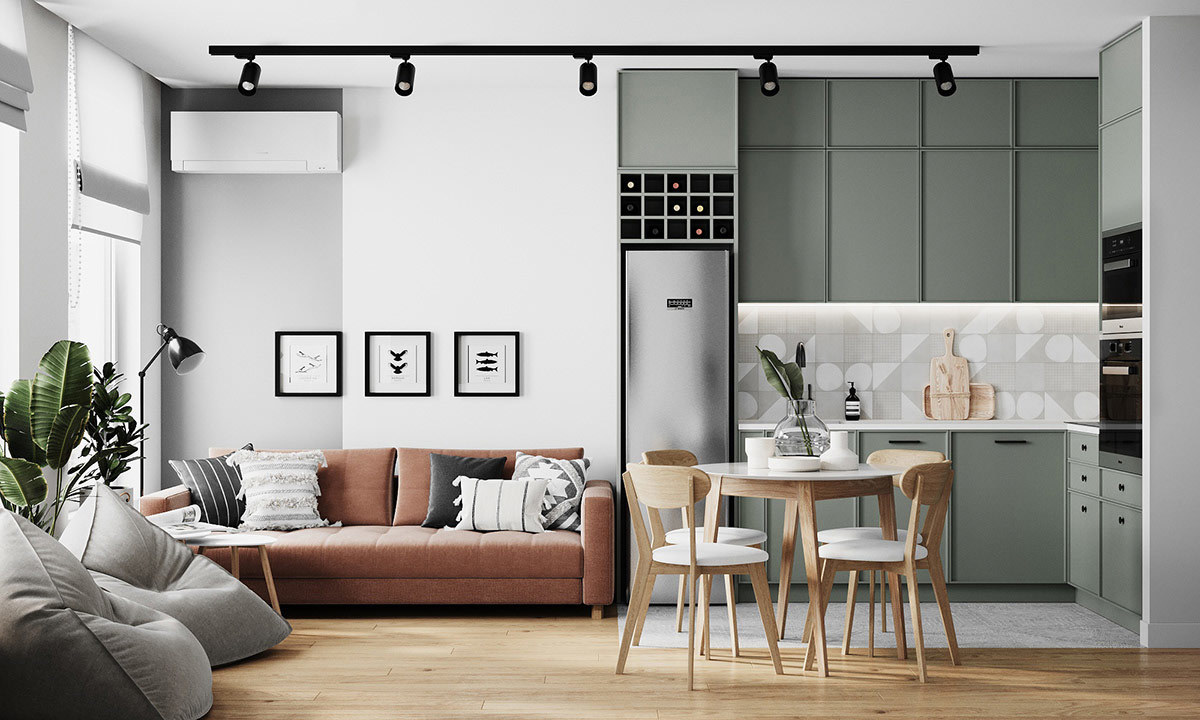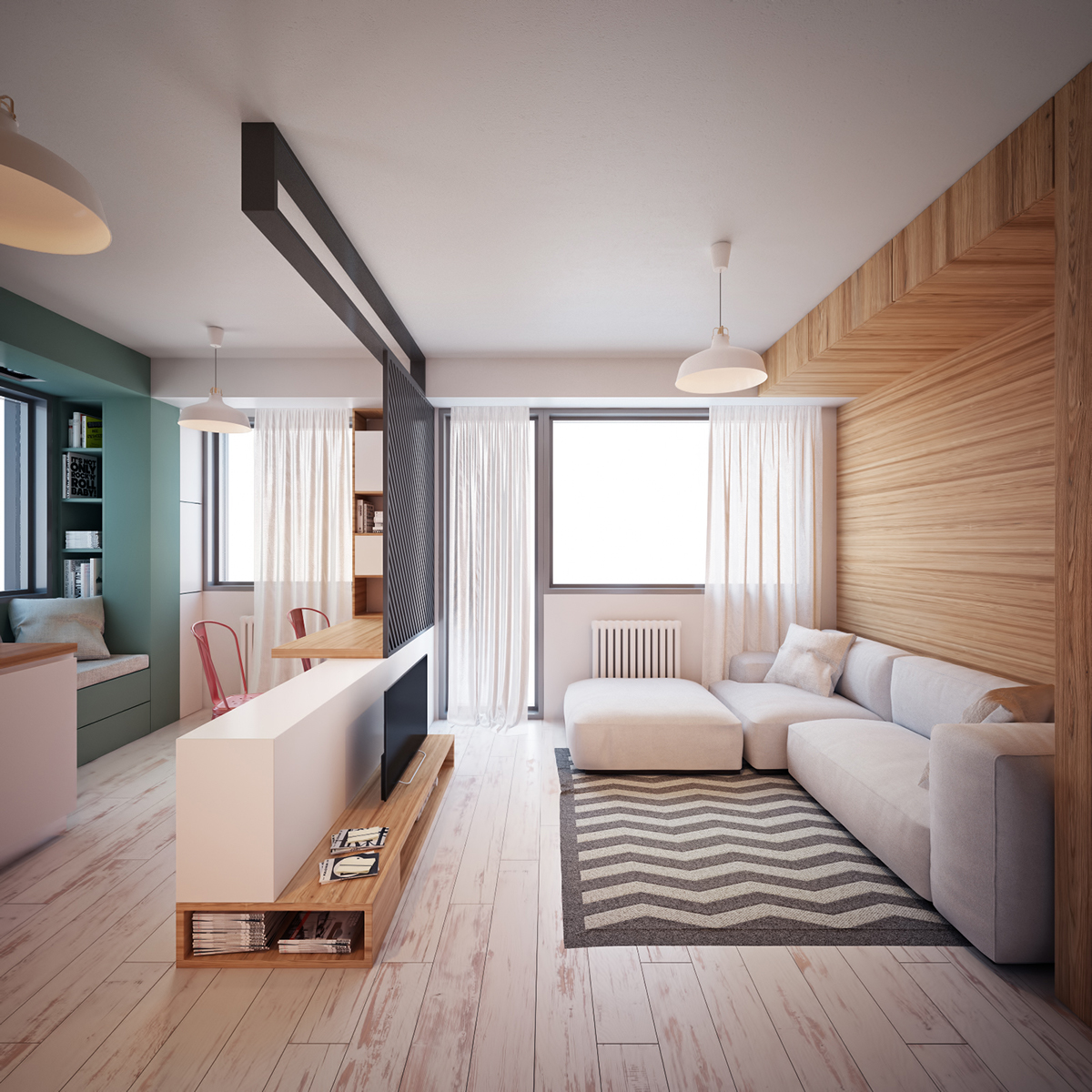Tiny Space, Big Style: 17m2 Living Room & Kitchen
Tiny Space, Big Style: 17m2 Living Room & Kitchen
The allure of a spacious, sprawling living area is undeniable. Yet, in the reality of modern living, especially in urban landscapes, maximizing space is often a top priority. A 17m2 living room and kitchen might sound daunting, but with a dash of ingenuity and a sprinkle of creative flair, it can transform into a cozy haven that exudes style and functionality. This article delves into the art of making the most of a small space, offering practical solutions and inspirational ideas for crafting a 17m2 living room and kitchen that's both functional and aesthetically pleasing.
Understanding the Layout:
The foundation of a successful design lies in understanding the layout of your space. 17m2 is a manageable area, but it's crucial to utilize every inch wisely. Before diving into décor, consider the following:

- Traffic Flow: Ensure smooth movement between the living room and kitchen areas. Avoid placing furniture in the way of common pathways.
- Natural Light: Maximize natural light by keeping windows unobstructed. Consider using mirrors to reflect light and create the illusion of a larger space.
- Focal Point: Identify a focal point, be it a feature wall, a statement piece of furniture, or a unique architectural element. This will draw attention and create visual interest.
Color Palette & Materials:
Color plays a vital role in shaping the perception of space. Light colors such as whites, creams, and pastels create an airy and spacious feel. Neutral tones offer versatility, allowing you to experiment with accent colors and accessories.

- Walls: Opt for light-colored walls to enhance the feeling of spaciousness. Consider using accent walls in bolder colors to create visual interest.
- Furniture: Choose furniture with a light-colored upholstery or natural wood finishes. These colors reflect light and help to minimize the sense of confinement.
Furniture Selection:
In a 17m2 living room and kitchen, every furniture piece plays a crucial role. Prioritize multi-functional pieces that serve multiple purposes.

- Sofa: Choose a compact sectional sofa that offers comfortable seating while also doubling as a storage unit.
- Coffee Table: A multi-purpose coffee table with drawers or shelves can serve as a storage space for books, magazines, or remote controls.
- Dining Table: Opt for a folding dining table that can be easily stored away when not in use. Consider a wall-mounted drop-leaf table to maximize space.
Storage Solutions:
Clever storage solutions are essential for minimizing clutter in a small space.

- Wall-mounted Shelving: Maximize vertical space with wall-mounted shelving units.
- Floating Shelves: Create a streamlined and minimalist look with floating shelves.
- Storage Baskets: Use storage baskets to organize and hide clutter.
- Hidden Storage: Utilize furniture with built-in storage, such as a ottoman with storage or a coffee table with drawers.
Maximizing Functionality:
A 17m2 living room and kitchen requires a smart approach to functionality.

- Combined Appliances: Consider a combined washer-dryer or a compact refrigerator to save space.
- Kitchen Island: A small kitchen island can serve as a workspace, dining area, and additional storage space.
- Multi-functional Furniture: Opt for furniture that serves multiple purposes, such as a sofa bed or a coffee table that doubles as a dining table.
Lighting:
Proper lighting is crucial for creating a welcoming and comfortable atmosphere in a 17m2 living room and kitchen.

- Natural Light: Maximize natural light by keeping windows unobstructed.
- Artificial Light: Use a combination of overhead lighting and task lighting to illuminate different areas of the room.
- Ambient Lighting: Create a cozy ambiance with soft, warm lighting.
Creating Visual Interest:
While a small space requires a minimalist approach, it doesn't mean sacrificing style.
- Artworks: Enhance the walls with wall art that adds visual interest and personalizes the space.
- Mirrors: Mirrors strategically placed on walls can create an illusion of more space.
- Plants: Add a touch of nature with indoor plants that bring life and vibrancy to the room.
Inspiration from Around the World:
From compact Japanese apartments to Scandinavian minimalism, there are countless examples of small spaces transformed into stylish havens. Draw inspiration from these design philosophies:

- Japanese Minimalism: Emphasize clean lines, simplicity, and functionality.
- Scandinavian Style: Embrace natural light, pale colors, and cozy textures.
- Industrial Chic: Incorporate exposed brick, metal accents, and vintage furniture.
Embrace the Challenge:
A 17m2 living room and kitchen might initially seem like a design challenge, but it's an opportunity to be creative and resourceful. By embracing the principles of minimalism, functionality, and a touch of personal style, you can transform this small space into a welcoming and stylish haven. Remember, size doesn't define a home; it's the character and personality you bring to it that truly matters.

Beyond the Basics:
- Open Floor Plan: If possible, consider an open floor plan that integrates the living room and kitchen to create a sense of spaciousness.
- Wall-mounted TV: Maximize floor space by mounting your television on the wall.
- Custom-made Furniture: Consider custom-made furniture that's perfectly sized for your space.
Conclusion:

Creating a stylish and functional 17m2 living room and kitchen is an achievable feat with a thoughtful approach and a bit of design ingenuity. By prioritizing light colors, maximizing storage, and embracing multi-functional furniture, you can create a space that's both practical and aesthetically pleasing. Remember, the most important element is your own personal style and a touch of creativity to transform a small space into a haven of comfort and style.
Tiny Apartment, Big Style: Maximizing Your 17m2 Kitchen & Living Room
Living in a small apartment, especially one with a combined kitchen and living room measuring a mere 17 square meters, presents unique challenges. It can feel like a constant balancing act between functionality and aesthetics, cramming everything you need into a limited space without sacrificing style. But fear not, because with smart planning and creative solutions, you can transform your tiny apartment into a haven that's both beautiful and functional.
The Art of Space Optimization: Utilizing Every Inch
The key to conquering a small space is maximizing every inch. Think vertically, utilize multifunctional furniture, and embrace minimalism. Let's delve into specific strategies:
1. The Power of Vertical Space:
- Shelving Solutions: Embrace the vertical dimension. Utilize wall-mounted shelving units, open shelving, and floating shelves. These not only provide storage but also add visual interest to your space.
- High Cabinets: Opt for tall, wall-mounted cabinets in your kitchen to maximize storage for your pantry items and appliances. Consider incorporating pull-out drawers for easy accessibility.
- Ladder Shelves: If you have high ceilings, ladder shelves are an excellent way to utilize otherwise wasted vertical space.
2. Multifunctional Furniture is Your Best Friend:
- Sofa Beds: A sofa bed serves as both seating and sleeping space, maximizing the room's functionality.
- Coffee Table with Storage: Choose a coffee table with drawers or compartments for storage, keeping clutter at bay.
- Folding Tables: A folding table can be used as a dining table when needed and tucked away when not in use.
- Ottomans with Storage: These can be used as additional seating or storage, offering versatility.
3. Minimalism: Embracing Simplicity:

- Declutter: Before embarking on any design decisions, declutter ruthlessly. Get rid of unnecessary items, donate or sell what you no longer need, and adopt a minimalist approach.
- Storage Solutions: Invest in stylish storage solutions like baskets, bins, and boxes to keep things organized. This not only saves space but also enhances the overall look of your apartment.
- Open Storage: Open shelving and wall-mounted storage units create an airy feel, while also showcasing your belongings in a visually appealing way.
- Minimalist Decor: Focus on a few key pieces of furniture and artwork, keeping your decor minimal and functional.
Creating a Unified Space: Blending Kitchen and Living Room
When working with a combined kitchen and living room, the goal is to create a unified space that feels cohesive and inviting. Here's how to achieve this:

1. Flow and Functionality:
- Open Floor Plan: The key is to ensure a smooth flow between the kitchen and living area. Consider keeping the layout open, avoiding unnecessary walls or partitions.
- Kitchen Island as a Focal Point: A kitchen island can serve as a focal point, dividing the space while still maintaining an open feel.
- Multifunctional Space: Choose furniture that serves dual purposes, such as a kitchen bar that doubles as a dining table.
2. Color and Texture Harmony:

- Neutral Color Palette: Stick to a neutral color palette for the walls, furniture, and flooring. This provides a blank canvas for you to introduce pops of color through accessories and artwork.
- Contrasting Textures: Mix and match different textures to add visual interest. For example, combine smooth surfaces with woven textures, or incorporate wood elements with metal accents.
3. Lighting Strategies:
- Natural Light: Maximize natural light by using light-colored window treatments and positioning your furniture to take advantage of sunlight.
- Layered Lighting: Use a combination of overhead lighting, table lamps, and accent lighting to create a warm and inviting atmosphere.

4. Creating Zones:
- Visual Separation: While maintaining an open layout, use rugs, furniture placement, and lighting to define different zones within the space. For example, a larger rug can delineate the living area, while a smaller one can define the dining space.
- Color Blocking: Use different colors or patterns to visually separate the kitchen and living areas. For instance, paint the walls in the living area a slightly different shade than the walls in the kitchen.
Design Inspiration: 17m2 Kitchen and Living Room Ideas

1. Scandinavian Minimalism:
- Color Palette: White, gray, beige, natural wood tones
- Furniture: Sleek, minimalist designs with clean lines
- Decor: Simple, functional, and natural elements like plants and baskets
2. Industrial Chic:

- Color Palette: Black, gray, exposed brick, metal accents
- Furniture: Industrial-inspired pieces like metal chairs, reclaimed wood tables, and exposed brick walls
- Decor: Vintage lighting fixtures, metallic accents, and industrial-inspired artwork
3. Modern Farmhouse:
- Color Palette: White, gray, black, natural wood tones
- Furniture: Farmhouse-inspired pieces with a modern twist, such as a rustic dining table and a farmhouse-style kitchen island
- Decor: Natural elements like wood, stone, and woven textiles
4. Bohemian Chic:
- Color Palette: Rich jewel tones, earthy tones, metallic accents
- Furniture: Eclectic mix of vintage and contemporary pieces, including a comfortable sofa, colorful rugs, and vintage-inspired accessories
- Decor: Global-inspired textiles, macrame wall hangings, and vibrant artwork
5. Coastal Style:

- Color Palette: Blue, white, beige, natural wood tones
- Furniture: Lightweight and comfortable furniture, including white wicker chairs and a light wood coffee table
- Decor: Nautical-inspired accessories, seashells, and coastal artwork
17m2 Kitchen and Living Room: A Case Study
Let's imagine a 17m2 apartment with a combined kitchen and living room. Here's a practical example of how to maximize space and style:

- Floor Plan: An open floor plan with a kitchen island serving as a visual divider.
- Kitchen: Wall-mounted cabinets and a built-in pantry for maximum storage. A compact, countertop oven and microwave for saving space. A small breakfast bar for casual dining.
- Living Area: A sofa bed for versatility, a coffee table with built-in storage, a small console table for displaying decor, and a comfortable armchair.
- Color Palette: Neutral colors like white, gray, and beige.
- Decor: A large, colorful rug to define the living area, minimal artwork, and some plants for a touch of life.
- Lighting: Recessed lighting in the kitchen, a pendant light above the kitchen island, and a floor lamp in the living area.
Remember: When designing a small space, it's essential to consider your personal style and lifestyle. Don't be afraid to experiment with different colors, textures, and furniture styles. The key is to create a space that feels comfortable, functional, and visually appealing.
Conclusion: Embrace the Tiny Apartment Lifestyle

Living in a 17m2 apartment with a combined kitchen and living room can be a challenge, but it can also be a rewarding experience. By embracing space-saving strategies, implementing creative design solutions, and prioritizing functionality, you can transform your tiny apartment into a stylish and comfortable haven. Remember, it's all about maximizing every inch, embracing minimalism, and letting your personality shine through your design choices. Embrace the tiny apartment lifestyle and create a space that reflects your unique style and needs. .
