Tiny Space, Big Style: 20m2 Kitchen & Living Room Design Hacks
Tiny Space, Big Style: 20m2 Kitchen & Living Room Design Hacks
Living in a small space can be a challenge, but it doesn't have to mean sacrificing style or functionality. A 20m2 kitchen and living room combo might seem like a tight squeeze, but with clever design choices and strategic planning, you can create a space that's both beautiful and comfortable.
This guide will delve into the world of small space living, offering design hacks and practical solutions to maximize your 20m2 haven.
1. Defining the Zones: Creating a Visual Divide
The first step to tackling a small space is to define zones for different activities. In a 20m2 kitchen and living room, you need to create a clear distinction between where you cook, eat, relax, and entertain.
Here are a few ways to visually separate the areas:
- Furniture Placement: Strategic furniture placement can create distinct zones. A sofa placed against a wall designates the living area, while an island or breakfast bar positioned between the living and kitchen zones acts as a visual divider.
- Color and Texture: Employ different colors and textures to visually separate areas. For example, a light, airy color palette in the living area can contrast with a warmer, more vibrant palette in the kitchen. You can also use patterned rugs to define zones within the space.
- Lighting: Lighting is a powerful tool for creating visual separation. Pendant lights over the kitchen island, recessed lighting in the living area, and ambient lighting for cozy evenings can all contribute to a sense of defined zones.
2. Maximizing Space: Choosing Multifunctional Furniture
Multifunctional furniture is your best friend in a small space. Choose pieces that serve multiple purposes, eliminating the need for additional furniture and freeing up valuable floor space.
Here are some ideas:
- Sofa Beds: A sofa bed acts as both a comfortable seating option and a sleeping surface for guests, maximizing space and minimizing clutter.
- Storage Ottomans: Ottomans with built-in storage provide seating, footrests, and hidden storage compartments for blankets, books, or games.
- Folding Tables: A foldable table can be easily stored away when not in use, creating a dining area when needed.
- Wall-Mounted Shelves: Maximize vertical space with wall-mounted shelves for books, decorative items, or even kitchen essentials.
- Bar Stools: Bar stools tucked under a breakfast bar or island offer seating without taking up valuable floor space.
3. Embrace Open Shelving: Visual Appeal and Functionality
Open shelving not only adds visual interest to your 20m2 space but also creates opportunities for display and functionality.
- Styling Open Shelving: Curate items on your open shelves to enhance the overall aesthetic of your space. Group similar items, use matching containers, and incorporate decorative elements for a visually pleasing display.
- Open Shelving for Kitchen Essentials: Open shelves in the kitchen can showcase your favorite cookbooks, serving dishes, or even store your favorite coffee mugs.
- Using Open Shelving for the Living Room: Open shelves in the living room can be used to display artwork, plants, or even create a small home office setup.
4. Mirror, Mirror on the Wall: Creating the Illusion of Space
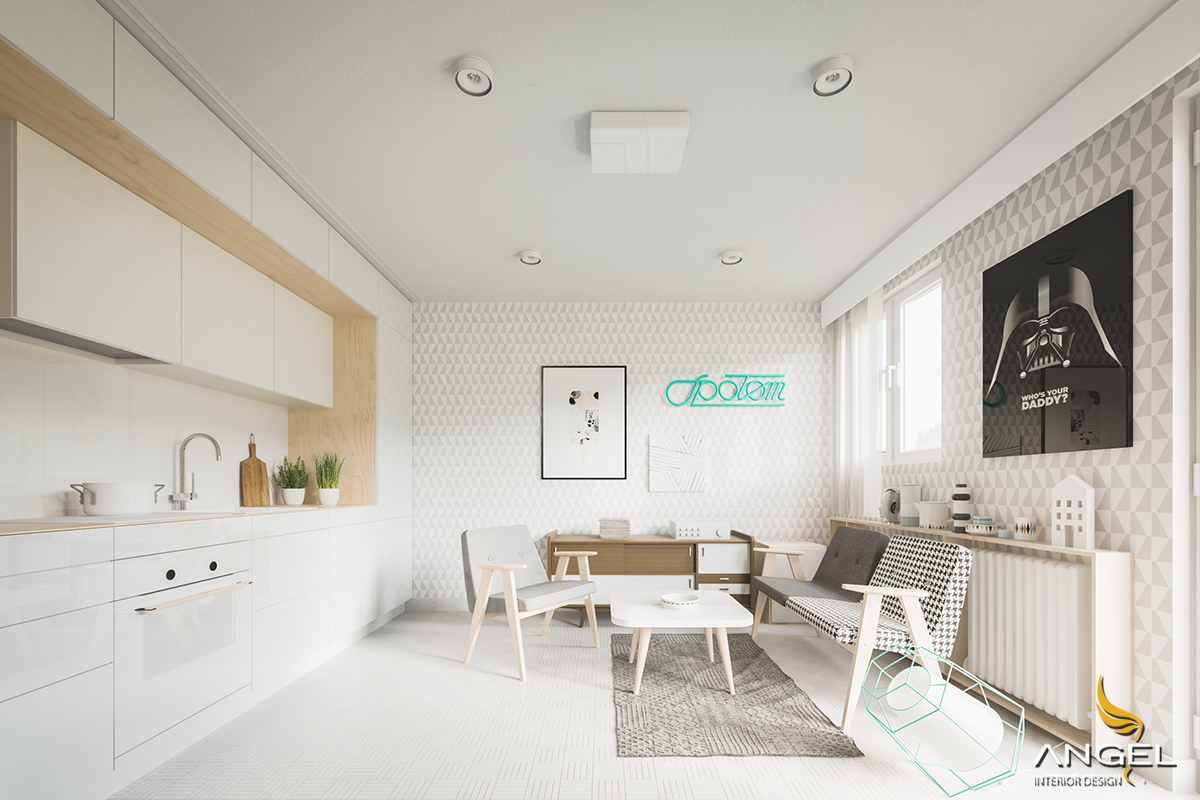
Mirrors are a powerful tool for making a small space feel larger. They reflect light, making the space feel brighter and more open.
- Placement: Place mirrors strategically to enhance the effect of space. A large mirror behind the sofa can make the living room feel more expansive. A mirror positioned over a kitchen counter can create a sense of depth and openness.
- Types of Mirrors: Explore different styles of mirrors to complement your existing decor. Round mirrors can create a playful and modern touch, while rectangular mirrors add a classic and elegant vibe. Mirrored tiles on a backsplash can visually enlarge a small kitchen area.
5. Decluttering & Organizing: The Key to a Functional Space

Decluttering and organizing are crucial in a small space. Eliminate unnecessary items and create a system for storing what you need.
- Minimalist Approach: Embrace minimalism by keeping only the essential items you use regularly. Consider donating or selling items you no longer need.
- Vertical Storage: Use vertical space to your advantage. Tall cabinets, shelving units, and even wall-mounted storage baskets can help you maximize storage space.
- Hidden Storage: Utilize hidden storage solutions like under-bed drawers, storage benches, or pull-out drawers in kitchen cabinets.
6. Maximizing Natural Light: Let the Sunshine In
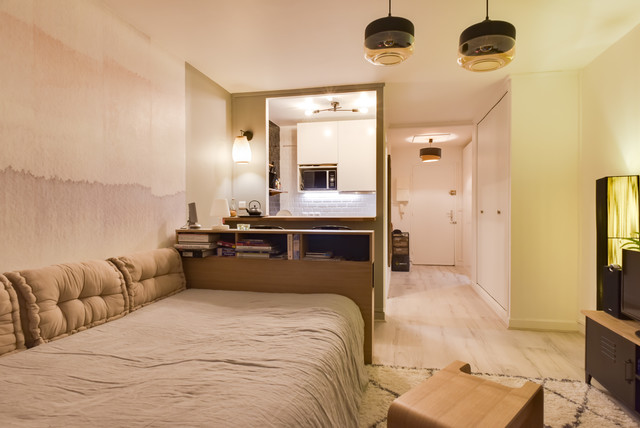
Natural light can make a small space feel larger and brighter.
- Maximize Window Exposure: Ensure your windows are unobstructed and let in as much natural light as possible.
- Light-Colored Walls and Furniture: Light colors reflect light, creating a more spacious and airy feel.
- Use Mirrors to Reflect Light: Mirrors placed strategically can bounce light around the room, enhancing the effect of natural light.
7. Flooring Options: Creating a Cohesive Look

The choice of flooring can significantly impact the overall feel of your space.
- Flooring for Both Zones: Choose a flooring material that suits both the kitchen and living room, creating a cohesive flow between the two areas.
- Consider Lighter Colors: Lighter flooring colors can make a small space feel larger. Light wood laminate, light-colored tiles, or even light carpets can be good options.
- Consistency is Key: Maintain consistency in flooring throughout the space to create a sense of unity.
8. Color Palette: Light and Airy for a Spacious Feel
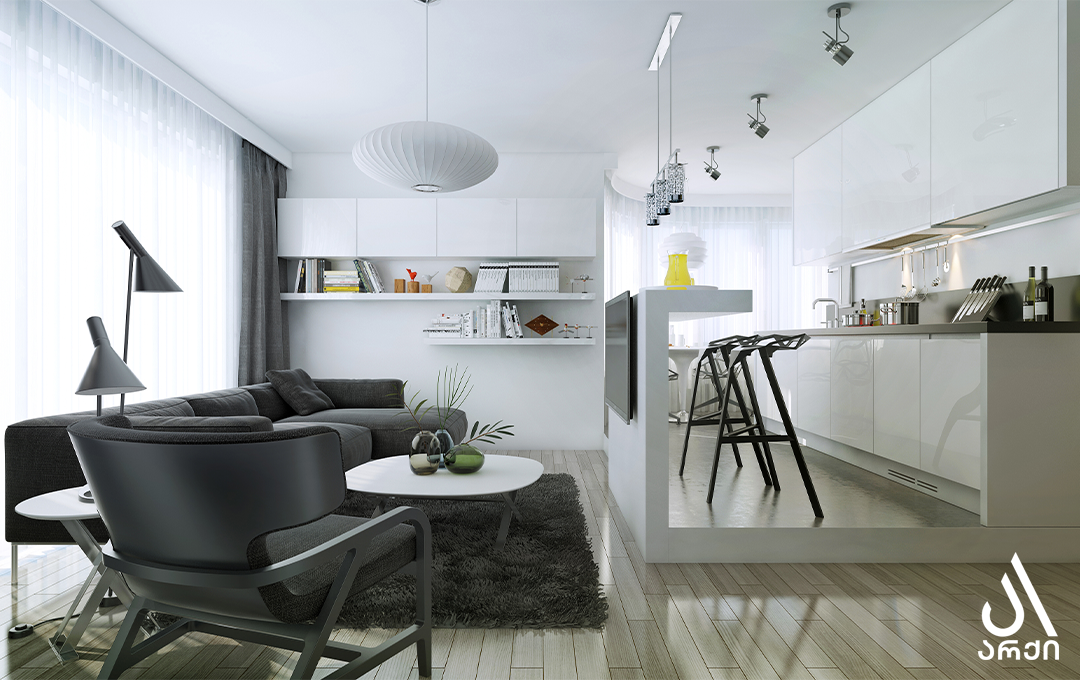
Choosing the right color palette can play a crucial role in creating a spacious and welcoming feel in your 20m2 space.
- Light and Neutral Colors: Opt for light, neutral colors on walls and larger furniture pieces to make the space feel larger and brighter. White, cream, light gray, or beige can all be effective choices.
- Introduce Accent Colors: Add pops of color with accent pieces like throw pillows, rugs, or artwork. Choose colors that complement the main color scheme and add personality to the space.
- Consider a Monochromatic Palette: A monochromatic palette using different shades of a single color can create a sense of unity and visual flow in a small space.
9. Don't Forget the Green Touch: Plants Add Life and Energy

Adding plants to your 20m2 kitchen and living room can bring life, color, and freshness to the space.
- Choose Low-Maintenance Plants: Select plants that are easy to care for and thrive in indoor environments. Succulents, snake plants, and peace lilies are great options for low-maintenance greenery.
- Varying Sizes and Shapes: Use plants of different sizes and shapes to create visual interest and add layers to the space.
- Placement: Place plants strategically to enhance the look and feel of the space. A small plant on the kitchen counter can add a touch of color, while a larger plant in the corner can create a sense of privacy and separation.
10. Embrace Minimalism: Less is More in Small Spaces

Minimalism is a key principle for creating a functional and aesthetically pleasing space in a small area.
- Clear Surfaces: Keep counters, shelves, and other surfaces clutter-free to create a sense of space and calmness.
- Curate Your Possessions: Only keep items that you truly love and use regularly. Donating or selling items you no longer need will declutter your space and create a sense of openness.
- Focus on Functionality: Prioritize functional furniture and decor over purely aesthetic pieces. Choose items that serve a purpose and contribute to the overall functionality of the space.
11. Lighting Matters: Creating Ambiance and Functionality
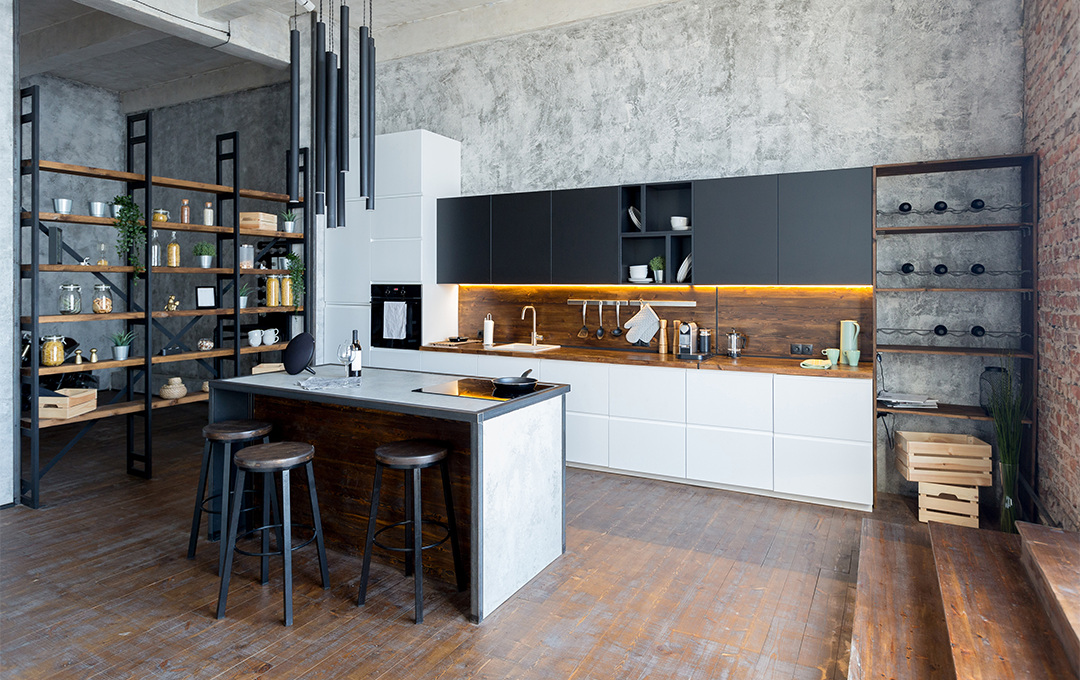
Lighting plays a crucial role in setting the mood and creating a comfortable atmosphere in your 20m2 space.
- Layered Lighting: Use a combination of different lighting sources to create a versatile and welcoming atmosphere. Consider a combination of overhead lighting, task lighting, and accent lighting.
- Natural Light Maximization: Make the most of natural light by using sheer curtains or blinds that allow sunlight to filter through.
- Warm and inviting Light: Choose bulbs that emit warm, inviting light, creating a cozy atmosphere for relaxing evenings.
- Task Lighting: Provide adequate task lighting for areas where you need to work or prepare meals. Consider pendant lights over the kitchen island or under-cabinet lighting for the kitchen area.
12. Personalize Your Space: Reflecting Your Style
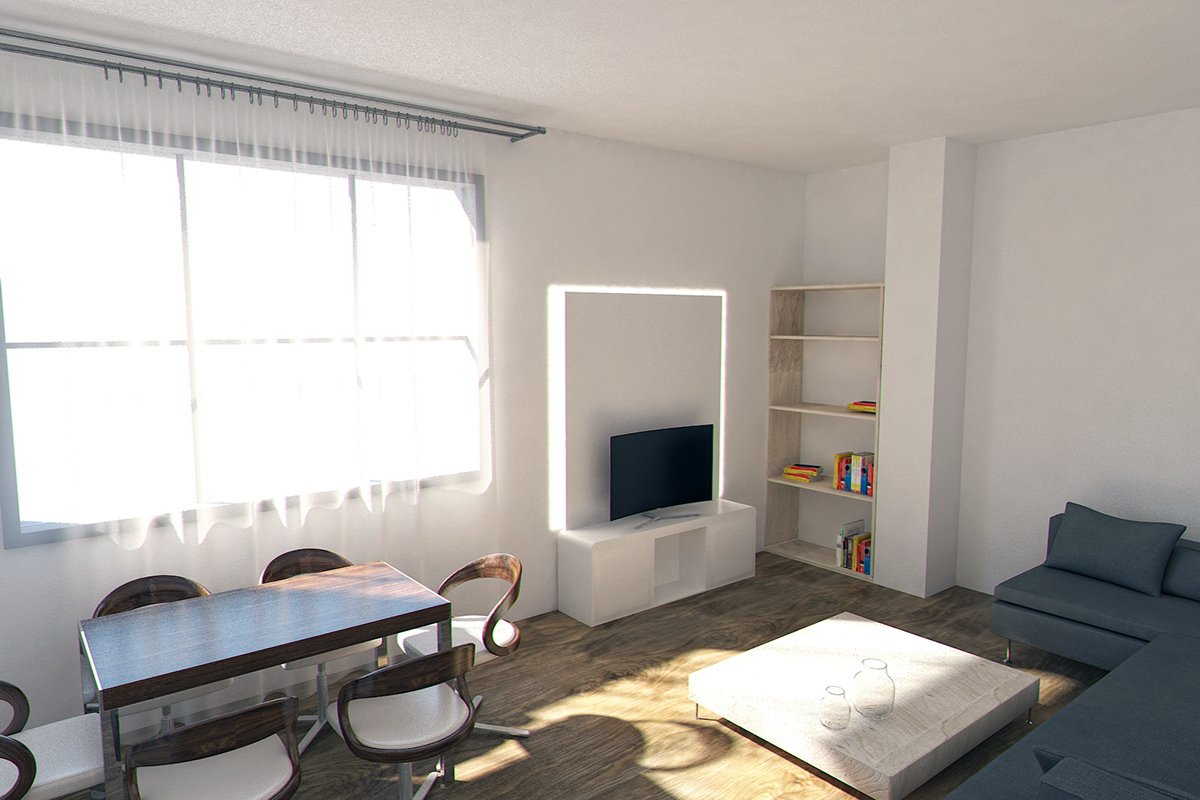
While maximizing functionality is important, don't forget to personalize your space and make it reflect your unique style.
- Artwork and Decor: Add personality to your 20m2 space with artwork, decorative pieces, and accessories that reflect your interests and tastes.
- Textiles: Use textiles like throw pillows, blankets, and rugs to add warmth, texture, and color to the space.
- Small Touches: Don't underestimate the impact of small touches like candles, vases, or decorative bowls. These elements can add personality and create a sense of homeliness.
Conclusion: Tiny Space, Big Potential
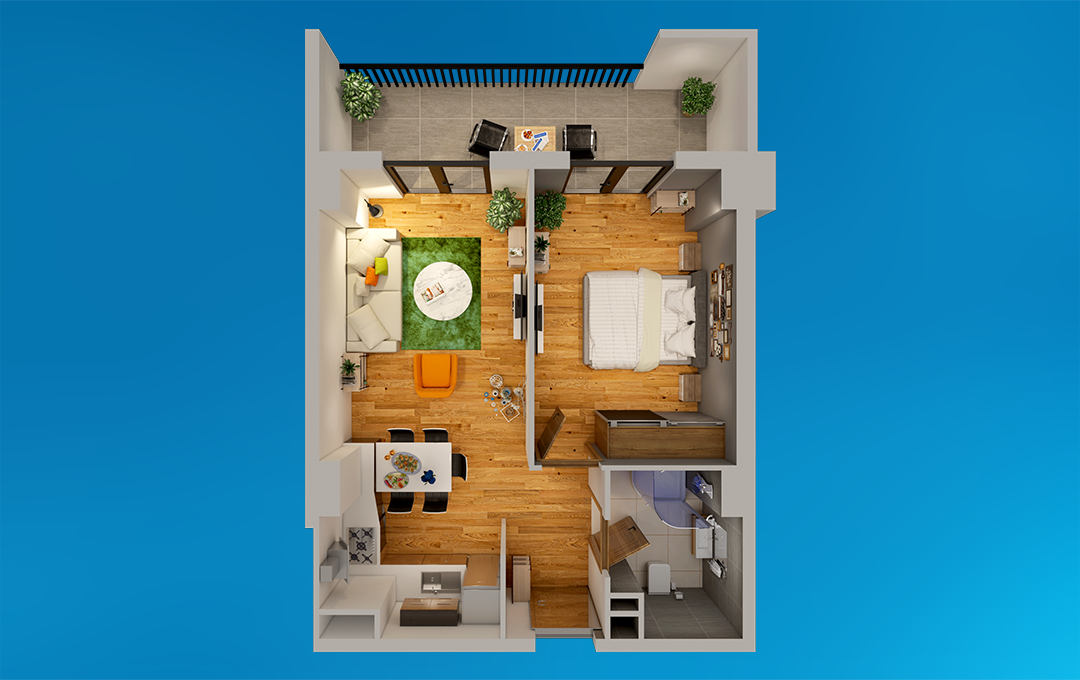
Creating a stylish and functional kitchen and living room in 20m2 requires careful planning, smart design choices, and a commitment to minimalism. By embracing the tips and tricks outlined in this guide, you can transform your small space into a haven that is both beautiful and functional. Remember, it's all about maximizing every inch, utilizing multi-functional furniture, and creating a space that reflects your personality and style. With a little creativity and effort, you can create a 20m2 kitchen and living room that is a joy to live in.
Tiny Space, Big Style: 20m2 Kitchen & Living Room Hacks
Living in a small space can be a challenge, but it doesn't have to be a compromise on style. In fact, with a little creativity and planning, you can transform a 20m2 kitchen and living room into a functional and stylish haven. This space may seem limited, but it presents an incredible opportunity to embrace minimalism and maximize every inch.
This article will delve into practical design tips and tricks that will help you create a space that feels both spacious and welcoming. From smart storage solutions to multi-functional furniture and color palettes, we'll explore everything you need to know to make the most of your 20m2 space.
1. Embrace the Power of Minimalism: Decluttering for a Brighter Space
The first step to maximizing a small space is decluttering. This doesn't mean getting rid of everything you love, but it does involve making conscious decisions about what stays and what goes.
- Start by decluttering: Go through every item in your space and ask yourself: Do I truly need this? Do I use this regularly? If the answer is no, it's time to let it go.
- Consider a capsule wardrobe: This concept applies to all areas of your life, not just clothes. By creating a curated collection of essential items, you can reduce visual clutter and make your space feel more organized.
- Vertical Storage: Maximize vertical space by utilizing shelves, wall-mounted organizers, and hanging storage solutions. This will free up floor space and keep your belongings organized.
2. Choosing the Right Color Palette: Expanding the Boundaries
Color plays a crucial role in making a small space feel larger. The right color palette can create an illusion of space and enhance the overall ambiance.
- Light Colors for a Wider Feel: Light colors like whites, creams, and pastels reflect light, making your space feel larger and brighter.
- Strategic Use of Accents: Incorporate a few pops of bolder colors to add visual interest and personality to your space. These accents can be through throw pillows, artwork, or rugs.
- Mirrors for Visual Expansion: Mirrors strategically placed can create a sense of depth and reflect light, making the space feel larger.
3. Furniture Choices: Functionality and Style in Harmony
Choosing the right furniture is key in a 20m2 space. You'll need pieces that are functional, space-saving, and aesthetically pleasing.
- Multi-Functional Furniture: Invest in pieces that serve multiple purposes. Consider a sofa bed, a coffee table with storage, or a dining table that doubles as a workspace.
- Compact Furniture: Choose compact pieces, like a small dining table, a narrow bookshelf, or a console table.
- Light and Airy Designs: Opt for furniture with lightweight designs and legs, as these create a feeling of openness and minimize visual clutter.
4. Smart Storage Solutions: Hidden Wonders

Smart storage solutions are crucial for keeping your 20m2 space organized.
- Vertical Storage Systems: Bookshelves, wall-mounted organizers, and floating shelves can maximize vertical space and keep belongings off the floor.
- Under-Furniture Storage: Utilize storage baskets, drawers, and compartments beneath furniture to create hidden storage space.
- Use the Walls: Maximize wall space by utilizing hooks, magnetic strips, and wall-mounted organizers to store everything from towels to cookware.
5. Light and Illumination: Amplifying Space

Natural light is a valuable asset in any space, especially a small one.
- Maximize Natural Light: Ensure that windows are not obstructed and use light-colored curtains to allow maximum light to enter the space.
- Artificial Light for Ambiance: Use a combination of ambient, task, and accent lighting to create different moods and highlight specific features.
- Consider Light Reflectors: Mirrors and shiny surfaces can help reflect light and brighten up a room.
6. Floor Plan: Defining Zones and Flow

Even in a 20m2 space, you can define distinct zones for different activities.
- Use Rugs to Define Zones: Rugs can help visually separate the kitchen from the living area.
- Open Layout for Flow: An open layout can create a sense of spaciousness and allows for easy movement.
- Consider a Floating Table: A floating dining table that can be moved to different locations can add flexibility and ease of use.
7. Adding Personality: Showcase Your Style

While functionality is key, don't forget to add your own personality to your 20m2 space.
- Wall Art and Decor: Hang artwork, mirrors, or shelves with decorative objects to create a focal point.
- Plants for Freshness: Incorporate plants to add a touch of nature and brighten up your space.
- Accessorize with Textiles: Add personality through throw pillows, blankets, and curtains in your favorite colors and textures.
8. Flooring Choices: Reflecting Your Style

Your flooring choice can significantly impact the overall feel of your space.
- Light-Colored Flooring: Light-colored floors will make the space feel larger and brighter.
- Wood or Laminate Flooring: Wood or laminate flooring can add warmth and create a cohesive look.
- Tiles for Durability: Tiles can be durable and easy to clean, making them a great option for the kitchen area.
9. Kitchen Design: Efficiency in a Small Space

The kitchen in a 20m2 space needs to be both functional and stylish.
- Compact Appliances: Choose compact appliances to save space, like a mini oven or a compact dishwasher.
- Vertical Storage: Utilize vertical storage solutions like wall-mounted organizers and shelves.
- Open Shelving: Consider using open shelving to display your favorite kitchenware and add visual interest.
- Built-in Appliances: If possible, opt for built-in appliances that blend seamlessly into your cabinets.
10. Creating a Focal Point: Defining the Space

A focal point is essential for any space, even a small one.
- A Feature Wall: Create a feature wall with a bold color, patterned wallpaper, or interesting texture.
- Statement Lighting: A statement light fixture can be a focal point and add a touch of elegance.
- Artwork or Mirror: Hang a large artwork or a large mirror to create a focal point and make the space feel larger.
11. Kitchen and Living Room Furniture: Finding the Balance

The key to success is finding a balance between functionality and style when choosing furniture for your combined kitchen and living room.
- Open Concept Seating: Opt for an open concept dining table that can be used for both dining and working.
- Storage Solutions: Incorporate storage solutions into your furniture, such as a sofa with built-in storage or a coffee table with shelves.
- Multi-Purpose Furniture: Choose pieces that can transform easily, like a sofa bed or a modular shelving system.
12. Embracing the Flexibility of a 20m2 Space

The beauty of a 20m2 kitchen and living room is its flexibility.
- Create Zones: Utilize rugs, lighting, and furniture placement to define different areas for cooking, dining, and relaxing.
- Think Multi-Functionally: Choose multi-functional furniture and accessories that can be used for different purposes.
- Don't Be Afraid to Experiment: Play around with different layouts and configurations to find what works best for you.
Conclusion: Your 20m2 Oasis Awaits

Creating a stylish and functional kitchen and living room in a 20m2 space is a rewarding challenge. By embracing minimalism, choosing the right colors, and incorporating smart storage solutions, you can transform a limited space into a haven that reflects your unique style and personality. Remember, the key is to maximize every inch while focusing on functionality, comfort, and a sense of spaciousness. Embrace the possibilities and create your own 20m2 oasis! .

