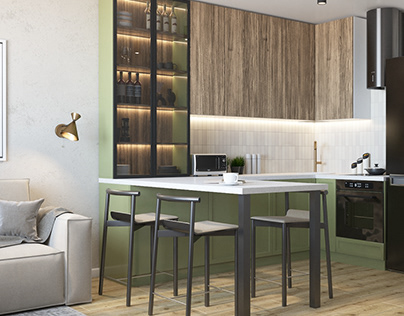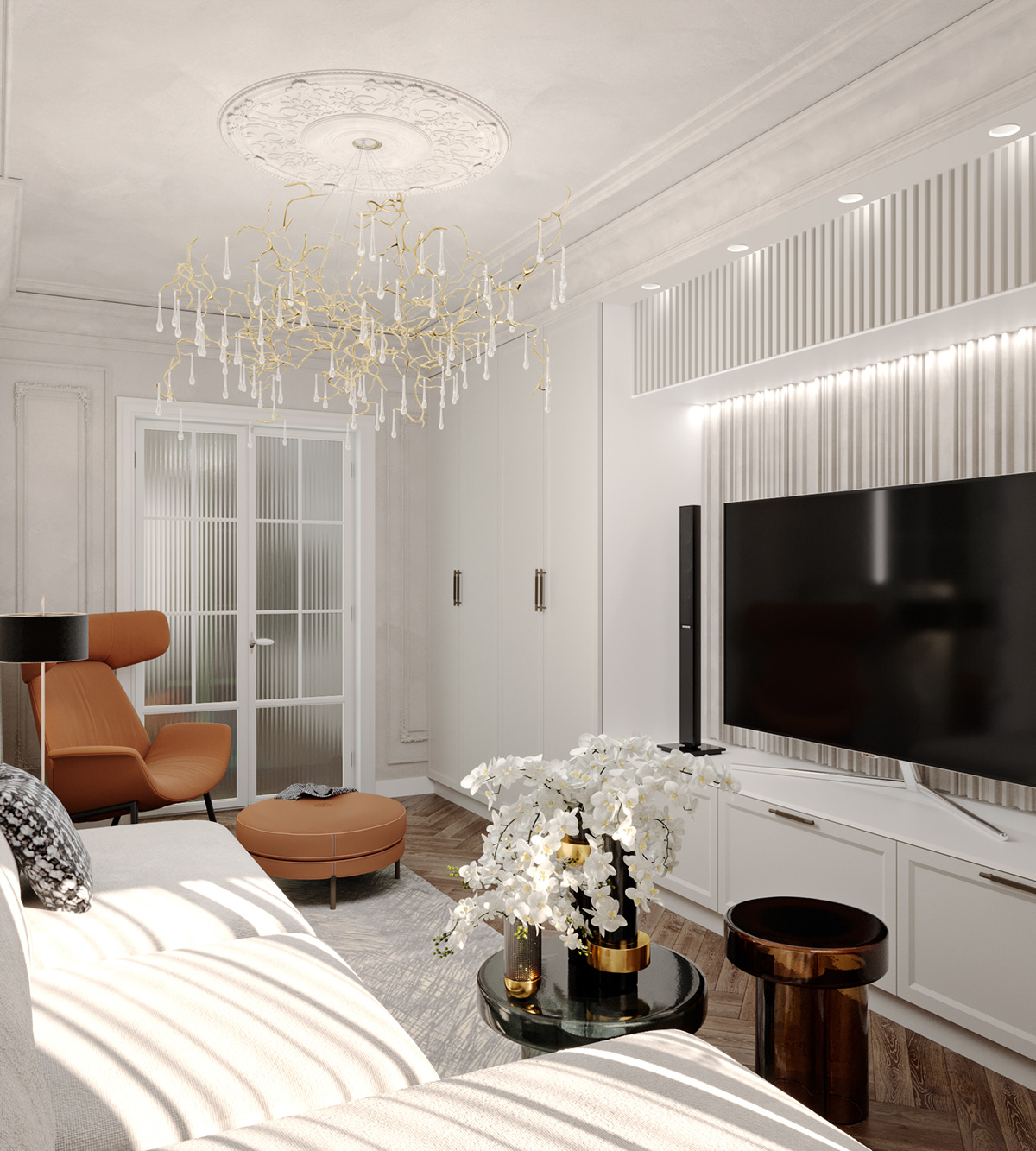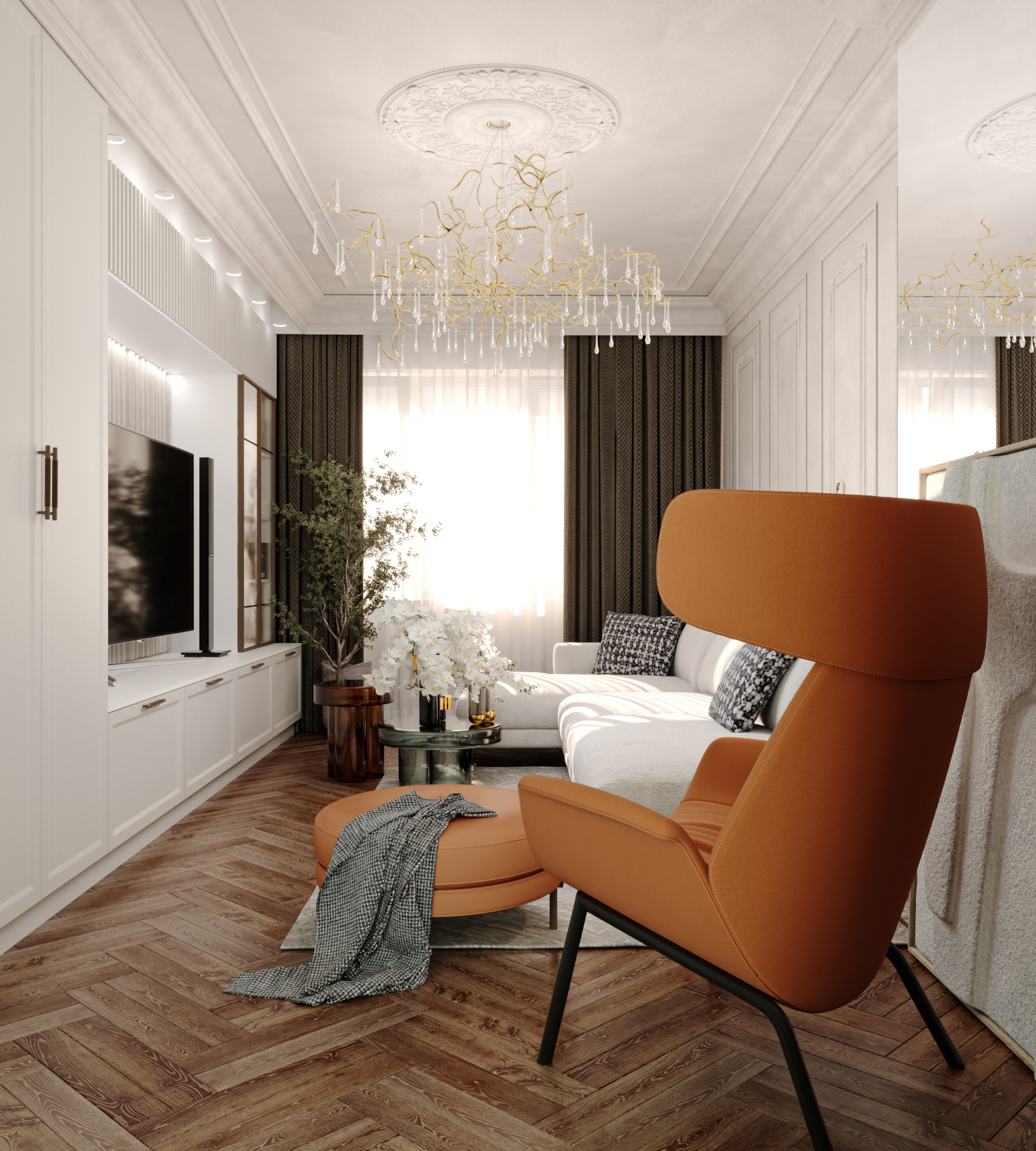Tiny Space, Big Style: Living & Kitchen in 17m2 🤯
Tiny Space, Big Style: Living & Kitchen in 17m2 🤯
The allure of a spacious living space is undeniable. But what if your reality is a 17m2 apartment that crams both your living room and kitchen into one compact area? It might seem like a challenge, but it’s also an opportunity to get creative, maximize functionality, and craft a stylish, comfortable, and truly unique living space.
This article will guide you through the process of turning a seemingly limited space into a haven of style and functionality. We'll explore design tricks, smart furniture choices, and essential tips for decorating a 17m2 living room with kitchen so you can live big, even in a small space.
Embrace the Challenge: Thinking Small, Living Large
The key to success lies in embracing the challenge and seeing it as an opportunity to push your creativity. Think of it this way: you're not limited, you're challenged to be more resourceful and innovative.
1. Define Your Needs and Priorities:
Before you start designing, take a moment to consider your lifestyle and needs. What activities do you enjoy doing in your living space? What are your essential needs in terms of storage, seating, and workspace?
2. Visualize Your Space: The Power of Floor Plans
Start with a floor plan of your 17m2 area. Draw it to scale and visualize the placement of furniture, appliances, and other key elements. This will help you to:
- Identify potential challenges: Obstacles, awkward corners, and limited wall space will become evident.
- Explore different layouts: Experiment with furniture arrangements to maximize space.
- Estimate furniture sizes: This step is crucial to ensure your chosen pieces will fit comfortably.
3. Declutter and Minimize:
Minimalism is your friend in a small space. Take a critical look at your belongings and decide what you truly need and what can be decluttered or stored away.
4. Choose a Color Palette:
Light and airy colors like white, cream, beige, and pale blues will make the space feel larger and brighter. Use bold accents for pops of color and personality.
5. Furniture: Multi-Functional & Compact
The secret lies in choosing furniture that serves multiple purposes and fits into the limited space effectively. Consider:
- Sofa Bed: A comfortable and functional solution for both seating and sleeping.
- Multi-Functional Coffee Table: Look for tables with storage, shelves, or even built-in compartments.
- Wall-Mounted Shelves: Maximize vertical space and create visual interest.
- Folding Chairs: Perfect for guests and easy storage when not in use.
- Space-Saving Kitchen Solutions: Foldable dining tables, wall-mounted storage systems, and compact appliances.
Smart Design Tricks to Maximize Space
1. Vertical Space:
Utilize the vertical space to the fullest. Install tall shelves, cabinets, and storage solutions to keep things organized and off the floor.

2. Mirrors:
Strategic placement of mirrors can create the illusion of more space by reflecting light and opening up the area.
3. Lighting:

Adequate lighting is crucial. Opt for natural light whenever possible. Use a combination of ambient lighting, task lighting, and accent lighting to create a balanced and welcoming atmosphere.
4. Open Layout:
Maintain an open layout to avoid making the space feel cramped. Consider creating a visual separation between the living and kitchen areas with rugs, furniture placement, or a low partition.

5. Open Storage:
Instead of bulky cabinets, use open shelves or baskets to store items while adding visual interest.
6. Flooring:
Choose a light-colored flooring that reflects light and visually expands the space. Consider using seamless flooring to create the illusion of a continuous flow between the living and kitchen areas.
7. Embrace the Kitchen:
The kitchen doesn't have to be a separate entity. Integrate it into the living area using design tricks like open shelving, matching countertops and cabinets, and a cohesive color palette.

8. Don't Forget the Details:
- Window Treatments: Light and airy curtains or blinds will maximize natural light.
- Plants: Bring life and freshness into the space.
- Decorative Elements: Use artwork, photos, and decorative accents to personalize the space and add visual interest.
Kitchen Design Essentials for a 17m2 Space

- Compact Appliances: Invest in space-saving appliances like a compact refrigerator, a microwave oven with grill function, and a dishwasher with a small footprint.
- Smart Storage Solutions: Use vertical space with wall-mounted shelves and organizers.
- Foldable Tables: Opt for a foldable dining table that can be stored away when not in use.
- Open Shelving: Instead of closed cabinets, choose open shelving to create a more airy and visually appealing kitchen.
- Functional Lighting: Install task lighting above the countertop to create a well-lit workspace.
Creating a Flowing and Functional Space
One of the key challenges in a 17m2 living room with a kitchen is creating a sense of flow and functionality. Here's how you can achieve it:
- Define Zones: Divide the space into distinct zones for living, cooking, and dining. Use rugs, furniture placement, or a small partition to create visual separation without blocking the flow.
- Choose the Right Furniture: Select furniture that serves multiple purposes and allows for easy movement around the space.
- Use Color and Texture: Use different colors, textures, and materials to differentiate the zones.
- Keep It Clean and Organized: A tidy and well-organized space will feel more spacious.
- Consider an Island: A small kitchen island can serve as a prep area, extra storage, and even a casual dining spot.
Let's Get Inspired: Real-Life Examples
Example 1: Minimalist Chic:

- Color Palette: White, grey, and wood accents.
- Furniture: A compact sofa bed, a sleek coffee table with storage, and wall-mounted shelves.
- Kitchen: Open shelving, a compact refrigerator, and a minimalist countertop.
- Key Features: Large windows for natural light, open layout, and strategically placed mirrors to enhance the sense of space.
Example 2: Industrial Loft Style:
- Color Palette: Exposed brick, metal accents, and a mix of dark and light tones.
- Furniture: Leather sofa, a rustic coffee table, and industrial-style lighting.
- Kitchen: Open shelving, stainless steel appliances, and a vintage-style sink.
- Key Features: Exposed brick walls, vintage accents, and a focus on functionality and open space.

Example 3: Scandinavian Comfort:
- Color Palette: White, light wood, and soft pastel accents.
- Furniture: Light and airy sofa, a simple coffee table, and cozy armchairs.
- Kitchen: White cabinetry, open shelving, and natural wood countertops.
- Key Features: Abundant natural light, minimalist design, and a focus on comfort and functionality.
Final Thoughts: Embrace Your Tiny Space

Living in a 17m2 space might present unique challenges, but it also offers endless possibilities. Embrace the limited space as an opportunity to get creative, experiment with design solutions, and craft a truly unique and stylish haven. By following these tips, you can transform your tiny space into a comfortable, functional, and visually appealing living environment that reflects your personal style and needs. Remember: It's not about the size, it's about how you make the most of it.
Tiny Space, Big Style: Designing a 17m2 Living Room & Kitchen
Living in a small space doesn't have to mean sacrificing style. In fact, it can be a fantastic opportunity to embrace minimalism, creativity, and functional design. A 17m2 (around 183 square feet) space might seem challenging, but it can be transformed into a beautiful and functional living room and kitchen combo with careful planning and a touch of design magic.
This guide will delve into the art of creating a spacious and stylish 17m2 living room and kitchen. We'll explore layout ideas, furniture selection, color palettes, and storage solutions, equipping you with the knowledge to maximize every inch of your small space.
1. Layout: Defining the Flow
The foundation of any successful small space design is a well-planned layout. In a 17m2 space, you'll need to carefully consider the placement of your living room furniture, kitchen appliances, and dining area (if applicable).
Here are some layout ideas to maximize your 17m2 space:
-
Open Plan Layout: The most common and often most effective approach for small spaces. This layout eliminates any visual barriers and creates a sense of openness. The living room and kitchen seamlessly flow into one another, allowing for a unified space.
-
L-Shaped Layout: Ideal for creating distinct zones while maintaining a sense of connection. The living room furniture is placed against one wall, while the kitchen is situated in an L-shape, creating a natural separation.
-
Island as a Divider: Incorporating a kitchen island serves as a visual divider between the living room and kitchen. It also provides extra storage and counter space.
Tips for Planning Your Layout:
- Visualize: Sketch your layout on paper or use a digital design tool to experiment with different arrangements.
- Walk the Space: Physically move furniture around to get a feel for the layout.
- Consider Traffic Flow: Ensure there is adequate space for moving around comfortably.
- Leave Breathing Room: Avoid overcrowding the space. Allow for at least 30-40cm of walking space around furniture.
2. Furniture Selection: Multi-Purpose and Scaled Down
In a small space, multifunctional furniture is your best friend. It can help you maximize space and create a versatile environment.
Essential Furniture Choices:
- Sofa: Consider a sectional sofa that can be easily reconfigured. Compact sofas with built-in storage are also excellent options.
- Coffee Table: Opt for a small coffee table or even a console table to conserve floor space.
- Dining Table: Consider a foldable dining table that can be tucked away when not in use. A wall-mounted dining table is another space-saving option.
- Storage Furniture: Maximize vertical space with shelving units, armoires, or floating shelves.
- Decorative Pieces: Choose small-scale decorative items that add personality without overwhelming the space.
Tips for Choosing Furniture:
- Measure Before You Buy: Be sure to measure your space carefully before purchasing furniture.
- Prioritize Comfort: Select pieces that are comfortable and ergonomic, even if they are smaller in size.
- Light Colors: Choose light-colored furniture to create a sense of spaciousness.
3. Color Palette: Light and Bright
Light and bright colors are crucial for making a small space feel larger. Neutral colors like white, beige, and gray reflect light and create a sense of airiness.
Color Ideas:
- White Walls: A classic choice that enhances the feeling of spaciousness.
- Beige and Cream: Warm and inviting colors that create a cozy ambiance.
- Pale Greens and Blues: Refreshingly cool colors that evoke a sense of calm.
Tips for Using Color:
- Use a Limited Palette: Keep the color scheme simple and avoid overwhelming the space with too many colors.
- Add Pops of Color: Introduce bold accents with throw pillows, artwork, or plants.
- Embrace Natural Light: Maximize natural light by using sheer curtains or light-colored blinds.
4. Storage Solutions: The Key to Organization
In a small space, organized storage is essential. It keeps clutter at bay and allows you to maximize every inch of space.
Storage Ideas:
- Built-in Storage: Maximize vertical space with shelving units, cabinets, or drawers incorporated into the walls.
- Under-Sofa Storage: Choose a sofa with built-in storage or add storage baskets underneath.
- Open Shelves: Display decorative items on open shelves and create a visually appealing storage solution.
- Floating Shelves: Great for showcasing books, plants, or small decorative items.
- Wall-Mounted Hooks: Use hooks to hang bags, coats, or towels, saving floor space.
Tips for Organizing Your Storage:
- Vertical Storage: Utilize vertical storage solutions whenever possible.
- Clear Containers: Use clear containers to see what's inside and make it easier to find things.
- Label Everything: Label containers and shelves to keep things organized and easy to find.
- Declutter Regularly: Regularly declutter and get rid of items you no longer need.
5. Kitchen Design: Functionality is Key

The kitchen in a 17m2 space needs to be functional and efficient. Consider these factors:
- Compact Appliances: Opt for compact appliances such as a mini fridge, microwave oven, and a two-burner cooktop.
- Counter Space: Maximize counter space by using folding shelves, wall-mounted organizers, and drawer dividers.
- Vertical Storage: Utilize vertical storage solutions such as cabinet organizers, pull-out drawers, and wall-mounted racks.
- Lighting: Good lighting is essential for preparing food. Use under-cabinet lighting and ceiling lights.
Tips for Kitchen Design:

- Minimize the Sink: Choose a compact sink to save space.
- Optimize Work Triangle: Ensure that the sink, stove, and refrigerator form an efficient work triangle.
- Keep It Clean: Cleanliness is key in a small kitchen. Keep surfaces clear and organized.
6. Mirror Magic: Enhancing Space
Mirrors are powerful tools for visually expanding a small space.

Mirror Placement:
- Behind the Sofa: A large mirror behind the sofa reflects light and creates a sense of depth.
- Opposite a Window: Place a mirror opposite a window to amplify natural light.
- In a Corner: A mirror placed in a corner can create the illusion of a larger room.
Tips for Using Mirrors:
- Choose the Right Size: Select a mirror that is proportionate to the space.
- Framing: Consider framing the mirror to create a decorative element.
7. Lighting: Brighten and Define
Proper lighting is essential for creating a welcoming and functional space in a small living room and kitchen.

Lighting Ideas:
- Natural Light: Maximize natural light by using sheer curtains or light-colored blinds.
- Overhead Lighting: Use recessed lighting or pendant lights for general illumination.
- Task Lighting: Use under-cabinet lighting in the kitchen for task illumination.
- Accent Lighting: Use table lamps or floor lamps to highlight specific areas or decorative elements.
Tips for Using Lighting:

- Layer Lighting: Combine different types of lighting to create a multi-dimensional effect.
- Dimmers: Install dimmer switches to control the brightness of your lights.
8. Decor: Adding Personality and Style
While keeping things minimal is key in a small space, you can still add personality and style through well-chosen décor.
Decor Ideas:
- Plants: Add greenery with small potted plants, hanging planters, or wall-mounted herb gardens.
- Artwork: Choose smaller-scale artwork or photo prints to avoid overwhelming the space.
- Throws and Pillows: Add pops of color and texture with throws and pillows.
- Rugs: Define zones with a small area rug.
Tips for Decor:

- Minimalism is Key: Keep decor to a minimum to avoid creating a cluttered feel.
- Vertical Space: Utilize vertical space by placing shelves, artwork, or plants on the walls.
- Embrace Texture: Use different textures to add depth and interest to the space.
9. Embrace the Tiny Space Advantage
While a 17m2 living room and kitchen might seem small, it offers a unique opportunity to create a cozy and inviting space. Embrace these benefits:

- Intimacy and Connection: The compact space encourages close interaction between family and friends.
- Efficient Living: A small space promotes a minimalist lifestyle and encourages mindful living.
- Cost-Effectiveness: Furnishing and decorating a smaller space often requires less investment.
Conclusion: A 17m2 Space Full of Possibilities
Designing a 17m2 living room and kitchen is a challenge, but it's also a rewarding opportunity to exercise your creativity. By following these guidelines and embracing the power of multifunctional furniture, strategic storage solutions, light and airy color palettes, and well-planned layouts, you can transform this small space into a stylish and functional haven.

Remember, every inch matters. With careful planning and a touch of design magic, you can create a space that is not only beautiful but also reflects your personal style and maximizes your comfort. .
