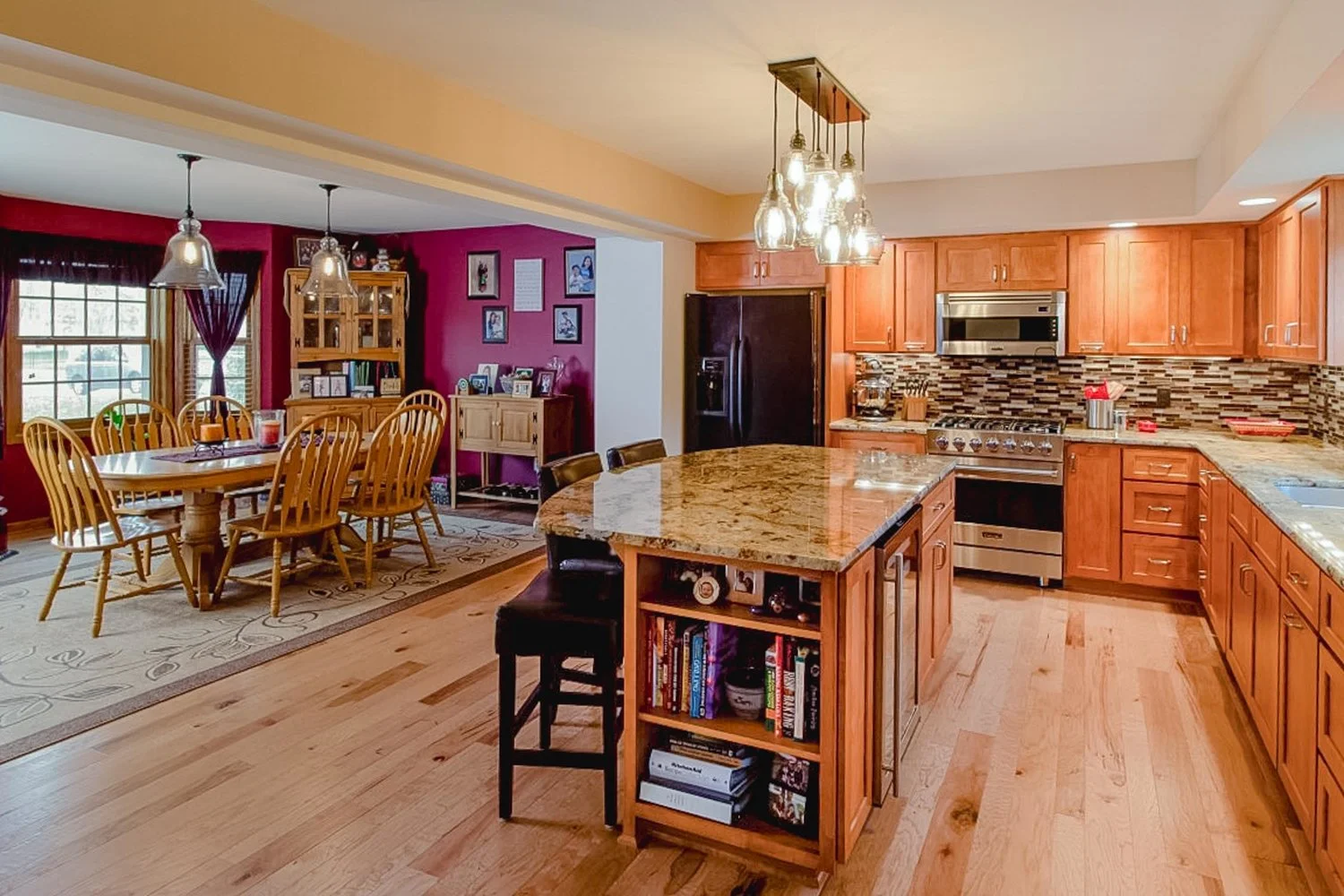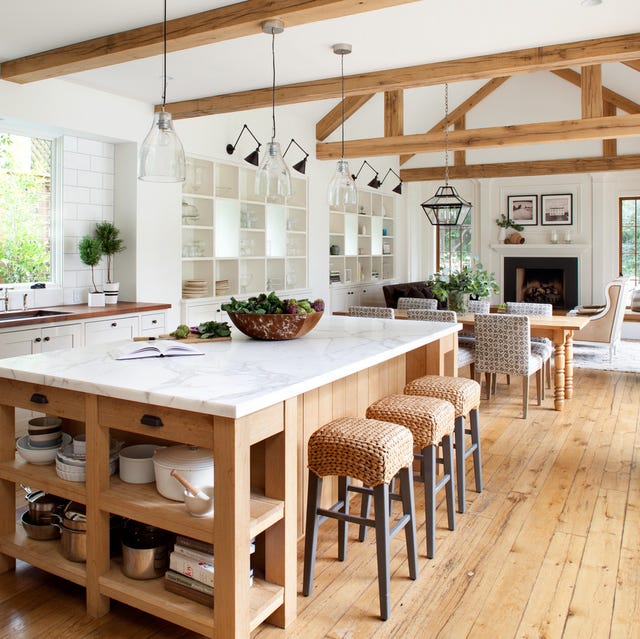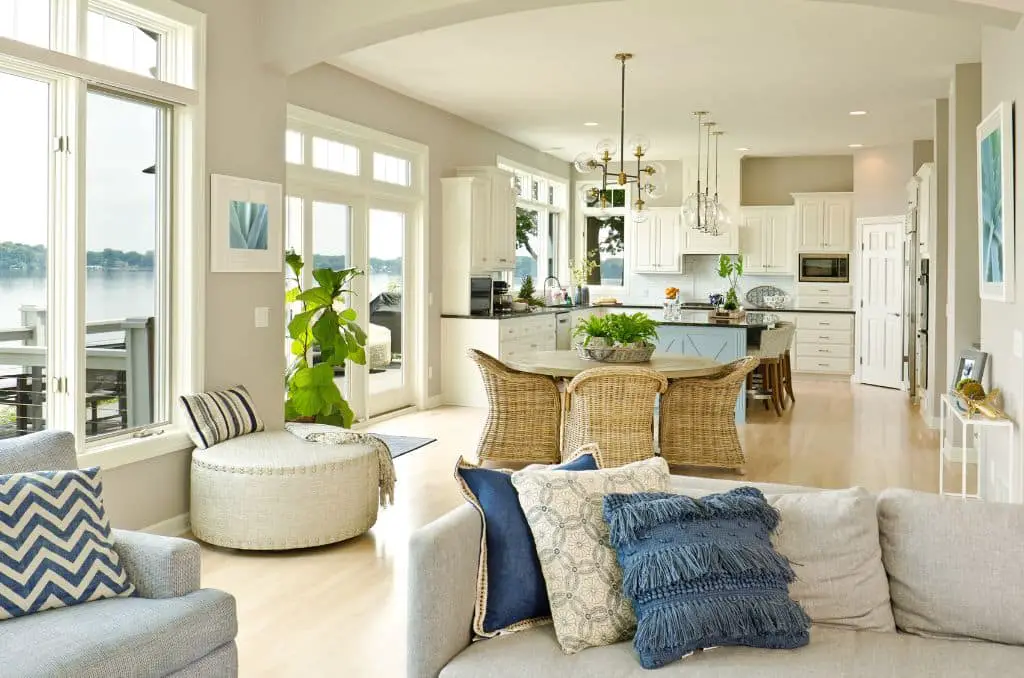Two Stories, One Amazing Space: Open Concept Kitchen & Living Room
Two Stories, One Amazing Space: Open Concept Kitchen & Living Room
The open concept floor plan has become a design darling in recent years, blurring the lines between spaces and creating a sense of flow and spaciousness. This trend is especially captivating when applied to the kitchen and living room, offering a unique opportunity to create a dynamic and functional hub for daily living. But what about taking this concept to new heights, literally?
A two-story open concept kitchen and living room presents a unique set of challenges and opportunities. This design approach creates a dramatic and visually stunning space, but it also demands careful consideration for functionality, flow, and aesthetic cohesion.
This article will delve into the world of two-story open concept kitchens and living rooms, exploring the advantages, disadvantages, and design considerations involved. We'll examine how to optimize these spaces for both functionality and aesthetics, discovering the nuances that make this design choice so compelling.
The Allure of Open Concept: Taking It Up a Notch
The open concept design philosophy hinges on the idea of creating a seamless flow between different areas of the home. This fosters a sense of openness and connection, eliminating physical barriers and promoting a more inviting and social atmosphere.
For the kitchen and living room, this translates to a space that feels more spacious, allowing for a natural transition between the areas where we cook, eat, and relax. This interconnectedness also creates a sense of unity, making the space feel more cohesive and welcoming.
Elevating this concept to a two-story design adds another layer of drama and visual impact. Imagine a grand staircase flowing seamlessly from the living room into the kitchen, or a soaring ceiling that floods the space with natural light. This vertical integration creates a sense of grandeur and enhances the spaciousness of the home, making the space feel even more expansive and luxurious.
Benefits of a Two-Story Open Concept Kitchen & Living Room
Beyond aesthetics, there are several practical benefits to consider when choosing a two-story open concept kitchen and living room:
1. Enhanced Natural Light: The open concept allows for more natural light to penetrate deeper into the space. With high ceilings and expansive windows, the entire space benefits from the sun's rays, creating a bright and airy atmosphere.
2. Increased Visual Flow: The absence of walls creates a sense of visual flow, making the space feel larger and more interconnected. This is particularly beneficial in smaller homes, as it visually expands the living area.
3. Greater Flexibility: With the removal of walls, the space becomes incredibly versatile. The open layout allows for various furniture arrangements and configurations, accommodating different activities and social gatherings.
4. Improved Airflow and Ventilation: The absence of walls facilitates improved airflow throughout the space, preventing stagnant air and contributing to a healthier indoor environment. This is especially beneficial in kitchens, where cooking often generates steam and odors.
5. Visual Impact and Entertainment: The two-story design creates a dramatic and visually impressive space, especially when combined with thoughtful lighting and architectural features. This can be a major advantage for those who entertain frequently, as it provides a unique and memorable setting for gatherings.

The Challenges of a Two-Story Open Concept: A Balancing Act
While the advantages of a two-story open concept are undeniable, certain challenges must be addressed to ensure functionality and aesthetic harmony. These include:
1. Noise and Sound Propagation: Without the buffering effect of walls, noise can easily travel between the kitchen and living room, and even up to the second story. This can be a concern if you value privacy or prefer separate spaces for different activities.

2. Maintaining Visual Cohesion: Ensuring aesthetic harmony between the kitchen and living room becomes crucial in a two-story space. This requires careful planning and consideration of color schemes, materials, and furnishings to create a cohesive and unified look.
3. Function and Traffic Flow: The flow of traffic in a two-story open concept needs to be well-planned. Navigating between levels and maintaining a clear path for movement is essential, especially when accommodating multiple people or furniture pieces.
4. Maintaining Privacy: While the open layout promotes connection, achieving privacy within this space can be tricky. Clever design strategies, such as strategically placed furniture or partitions, are essential for creating dedicated areas for different activities.

5. Visual Clutter and Organization: The expansive space can quickly become cluttered if organization is not prioritized. Careful planning and storage solutions are necessary to keep the space tidy and aesthetically pleasing.
Designing a Two-Story Open Concept: A Fusion of Functionality and Aesthetics
Creating a successful two-story open concept kitchen and living room demands a delicate balance between functionality and aesthetics. Here are some design considerations to keep in mind:

1. Define the Zones: While the space is open, creating distinct zones for different activities is crucial. This can be achieved using different flooring materials, ceiling treatments, lighting, and furniture arrangements. For instance, a dedicated dining area could be separated from the living room with a rug and a pendant light fixture.
2. Embrace Height and Light: Capitalize on the vertical space by using tall bookshelves, dramatic lighting fixtures, and eye-catching artwork. Large windows that flood the space with natural light are essential, creating a sense of spaciousness and inviting the outdoors in.
3. Leverage the Staircase: The staircase serves as a key design element in a two-story open concept. Consider using a visually striking staircase design with a floating or open tread design to enhance the flow and spaciousness of the space. Incorporate architectural elements like custom handrails, balusters, or a dramatic chandelier to create a focal point.

4. Color and Material Harmony: Choose a color palette that creates a sense of cohesion throughout the space. Opt for neutral tones as a base, and add pops of color through accessories, artwork, and furniture upholstery. Consider using similar materials throughout the kitchen and living room to unify the space, but with variations in texture and pattern to add visual interest.
5. Optimize Kitchen Functionality: Despite being open, the kitchen should remain a well-functioning space. Plan the layout carefully, ensuring adequate counter space, ample storage, and easy access to appliances. A central island is a great feature for a two-story kitchen, providing both additional countertop space and a gathering point for the family.
6. Consider Acoustic Solutions: To address the potential for noise propagation, consider using sound-absorbing materials like carpets, rugs, curtains, and acoustic panels. strategically placed plants can also contribute to a quieter atmosphere.

7. Embrace Technology: Technology can play a vital role in enhancing the functionality and aesthetics of a two-story open concept. Smart home technology can automate lighting, temperature control, and entertainment systems, creating a more personalized and comfortable living experience.
8. Don't Forget the Second Story: The second story of your open concept design should not be overlooked. This space can be transformed into a loft area, a home office, or a cozy reading nook, adding a touch of personality and functionality.
9. Prioritize Safety and Security: With a two-story open concept, safety and security are paramount. Install sturdy railings on the staircase and consider incorporating safety features like smoke detectors and carbon monoxide detectors.

10. Embrace a Multifunctional Approach: The two-story open concept presents a unique opportunity to create a space that serves multiple purposes. Consider adding a home theater system, a gaming area, or a built-in desk to create a space that meets the needs of the entire family.
The Power of Versatility: Adapting the Two-Story Concept
The beauty of the two-story open concept is its versatility. This design can be adapted to suit a wide range of architectural styles, from modern and minimalist to traditional and eclectic.

For modern homes: A minimalist aesthetic with clean lines, open spaces, and natural materials is a perfect match for the two-story open concept. Use natural stone, wood, and metal accents for a contemporary feel. Choose a neutral color palette with pops of bold color to create visual interest.
For traditional homes: The two-story open concept can also be incorporated into a more traditional setting. Use warm wood tones, elaborate trim details, and classic architectural elements to create a timeless and inviting space. Choose a color palette that incorporates rich hues and subtle patterns.
For smaller spaces: The two-story open concept can be especially beneficial for smaller homes, as it visually expands the living area. Utilize vertical space strategically with tall shelves, a floating staircase, and expansive windows to create a sense of openness.

For larger spaces: In larger homes, the two-story open concept allows for even more dramatic and impressive design features. Consider incorporating a curved staircase, a double-sided fireplace, or a soaring ceiling with skylights to create a truly stunning space.
Conclusion: A Bold and Beautiful Design Choice
A two-story open concept kitchen and living room offers a unique and visually captivating opportunity to create a dynamic and functional space. This design choice demands careful planning and attention to detail but rewards homeowners with a truly exceptional living experience.

By embracing the benefits of this concept, addressing the potential challenges, and incorporating thoughtful design solutions, you can create a two-story open concept that is both beautiful and functional, serving as a hub for your family's daily life and a testament to your unique style.
Open Concept Dream: 2-Story Kitchen & Living Room Wow!
The open concept floor plan has become a modern design staple, blurring the lines between spaces and creating a sense of flow and openness. But what happens when you take that concept to new heights, literally? Enter the two-story kitchen and living room: a breathtaking design choice that combines dramatic architectural elements with a functional, family-friendly layout.
This article dives deep into the world of two-story open concept kitchens and living rooms, exploring the benefits, challenges, and design considerations for this innovative space. We'll unpack how to create a visually stunning and practically perfect environment that fosters connection, facilitates entertaining, and redefines the way you live.
The Allure of the Two-Story Open Concept
The appeal of a two-story kitchen and living room lies in its captivating combination of grandeur and intimacy. It's a space that embodies both the openness of a modern design and the warmth of a traditional home. Here's a closer look at the key advantages:
1. Visual Impact:
- Heightened Drama: The soaring ceilings and expansive views create a sense of drama and spaciousness that can be truly awe-inspiring. The verticality of the design adds a touch of architectural grandeur, instantly elevating the entire home.
- Natural Light: The open layout allows natural light to flood the space, creating a bright and welcoming atmosphere. The higher ceiling provides ample room for large windows and skylights, maximizing sunlight penetration.
- Uninterrupted Flow: The seamless transition between spaces creates a feeling of spaciousness and encourages movement. A two-story kitchen and living room flows effortlessly, making it ideal for entertaining guests or simply enjoying everyday life.
2. Functionality and Versatility:

- Enhanced Socialization: The open layout fosters connection and interaction between family members and guests. It allows for multi-functional zones within the space, encouraging everyone to gather and share moments together.
- Flexibility: The open floor plan provides flexibility for furniture arrangement and activity zones. You can easily adapt the space to your changing needs, whether hosting a large gathering or enjoying quiet evenings at home.
- Enhanced Efficiency: The open concept minimizes wasted space and maximizes utilization of square footage. By combining the kitchen and living room, you create a more efficient use of space, allowing for more functional areas within the home.
3. Design Opportunities:
- Statement Feature: The open concept allows for a dramatic focal point, such as a grand staircase, a striking chandelier, or an eye-catching artwork. This can be a powerful way to highlight the unique features of your home.
- Creative Architectural Elements: You can incorporate various architectural elements, like exposed beams, brick walls, or unique ceiling treatments, to enhance the aesthetic and create a visually captivating space.
- Unlimited Styling Possibilities: The open concept provides a blank canvas for your personal style. You can choose from a wide range of decor, furniture, and finishes to reflect your unique taste and create a cohesive, personalized environment.

Navigating the Design Challenges
While the two-story kitchen and living room offers numerous advantages, it also comes with some design challenges to consider:
1. Acoustic Considerations:

- Sound Amplification: The open floor plan can amplify noise, especially from the kitchen area. Careful consideration should be given to soundproofing materials and design elements to minimize noise levels and ensure a comfortable living environment.
- Privacy Concerns: The open layout can make it challenging to maintain privacy between spaces. Consider strategic furniture placement, room dividers, or sound-absorbing materials to create defined zones within the space.
2. Visual Harmony:
- Balancing Scale: The two-story space presents a unique challenge in maintaining visual harmony. You'll need to consider furniture size, color palettes, and decor choices to ensure balance and prevent the space from feeling overwhelming.
- Aesthetics and Function: You need to carefully consider how the design elements, including kitchen fixtures, appliances, and furniture, will interact and complement each other.

3. Practical Considerations:
- Kitchen Functionality: The open concept can pose challenges in terms of kitchen functionality, especially in the context of a two-story space. Strategic planning is crucial for ensuring efficient storage, adequate work surfaces, and a well-organized kitchen layout.
- Staircase Safety: The staircase should be strategically designed for safety, considering factors like lighting, handrails, and potential obstacles. Consider the layout and functionality of the staircase in relation to the overall open concept design.
Design Tips for a Winning Two-Story Open Concept

Creating a successful two-story kitchen and living room involves careful planning, mindful design choices, and a touch of creativity. Here are some key tips to guide you through the process:
1. Embrace the Verticality:
- Staircase as a Feature: Design the staircase as a striking architectural element. Consider incorporating a unique design, decorative handrails, or a custom-built banister.
- Ceiling Treatments: Add visual interest with decorative ceiling treatments such as exposed beams, coffered ceilings, or suspended lighting fixtures. This adds depth and dimension to the space.
- Window Placement: Maximize natural light by strategically placing windows on both floors. Consider tall windows or skylights to create a sense of openness and bring in ample sunlight.

2. Define Zones:
- Furniture Placement: Use furniture arrangement to define distinct zones within the open space. Place sofas or chairs around the fireplace to create a cozy living area, and arrange seating around the kitchen island for casual dining.
- Room Dividers: Consider using room dividers to create separation between spaces without completely blocking the flow of the open concept. Choose dividers that complement the overall style and create a sense of visual interest.
- Rugs: Utilize rugs to define different zones and create visual separation between the kitchen and living areas. Choose rugs that complement the color scheme and design style of your home.
3. Color and Materials:

- Light and Airy Color Palette: Opt for light, airy colors that reflect light and create a sense of spaciousness. Consider neutral tones like white, gray, and beige as the base, and add pops of color through furniture, accents, and artwork.
- Mix and Match Materials: Introduce a variety of textures and materials to create visual interest and prevent the space from feeling monotonous. Blend wood, stone, metal, and fabrics to add warmth and depth to the design.
4. Lighting Design:
- Layer Lighting: Incorporate a combination of ambient, task, and accent lighting to create a dynamic and functional space.
- Natural Light Enhancement: Maximize the use of natural light by strategically placing windows, skylights, and light-colored materials that reflect sunlight.
- Focal Point Lighting: Highlight key features like the staircase, fireplace, or artwork with accent lighting to create a dramatic effect.

5. Embrace the Kitchen:
- Open Kitchen Design: The open concept kitchen should flow seamlessly into the living room. Consider a peninsula or island for seating and food preparation, providing a central point for interaction and gathering.
- Functional Storage: Strategically plan storage solutions in the kitchen, such as cabinets, drawers, and pantries, to keep the space organized and clutter-free.
- Appliance Selection: Choose high-quality appliances that blend seamlessly with the overall kitchen design and offer both functionality and aesthetic appeal.
6. Don't Forget the Details:

- Decorative Accents: Add personality to the space through decorative accents such as sculptures, plants, artwork, and throw pillows.
- Artwork and Wall Decor: Use artwork and wall decor to add visual interest and create a unique ambiance in the space.
- Personal Touches: Incorporate personal items and family mementos to create a welcoming and lived-in environment.
Creating a Space for Living and Entertaining
The two-story kitchen and living room is a remarkable design choice that goes beyond aesthetics. It creates a space for connection, laughter, and cherished memories. By carefully planning, utilizing smart design choices, and adding personal touches, you can create a truly unique and inspiring space that reflects your style and fosters a sense of community within your home.

The open concept, combined with the dramatic height and visual flow of the two-story design, offers an unparalleled canvas for creating a home that seamlessly integrates living, entertaining, and everyday life. This isn't just a room; it's a vibrant hub where moments are shared, laughter echoes, and a sense of unity thrives. So, embrace the dream and embark on the journey to create your own open concept masterpiece. .

