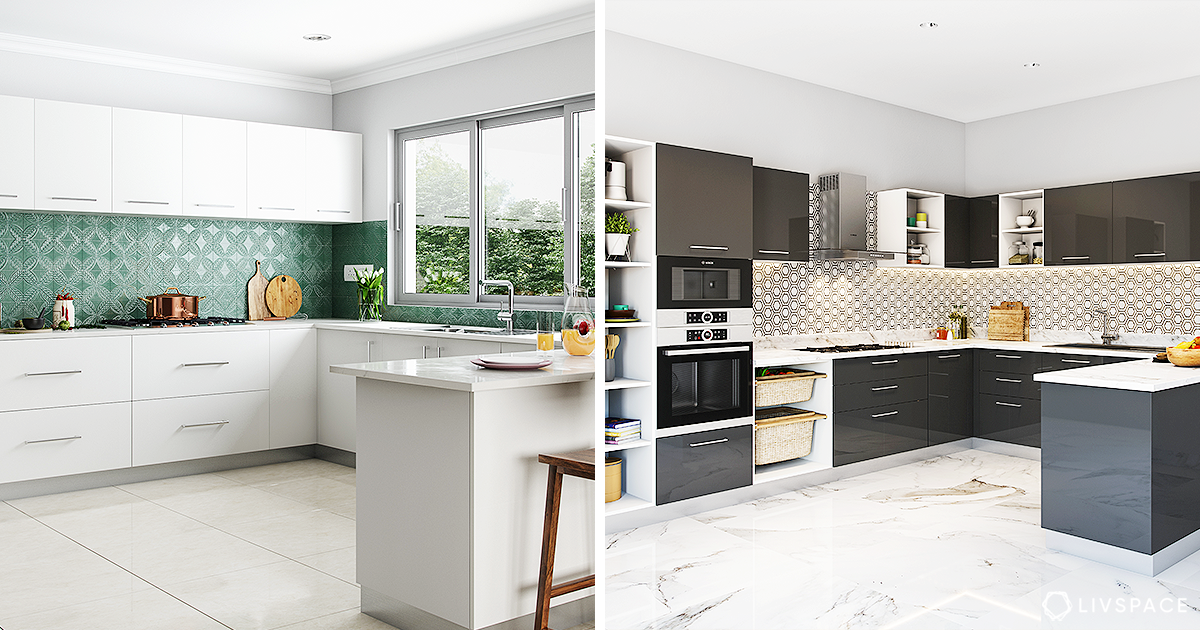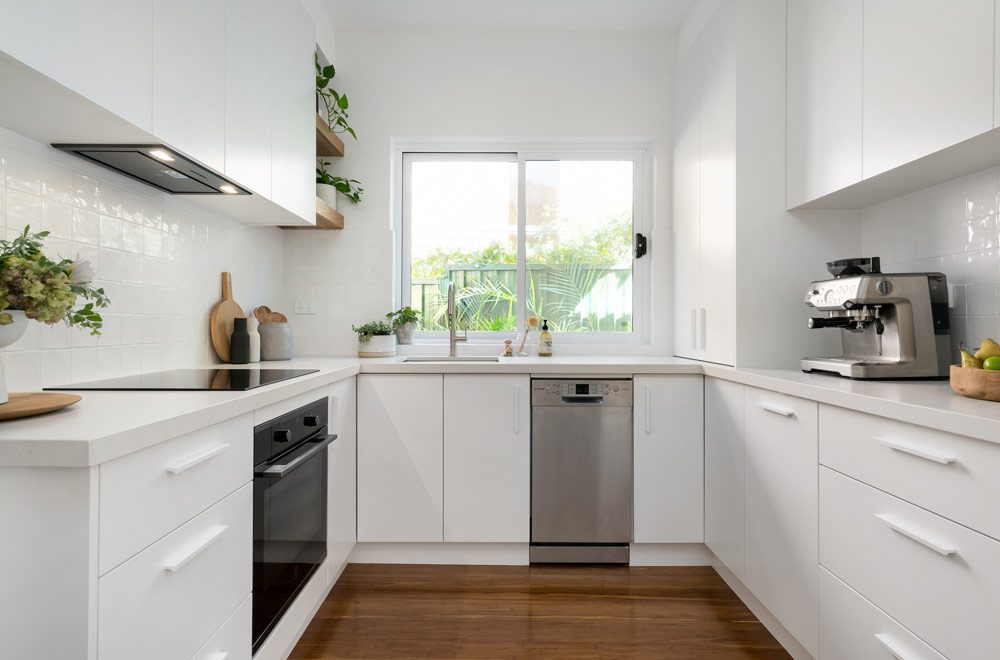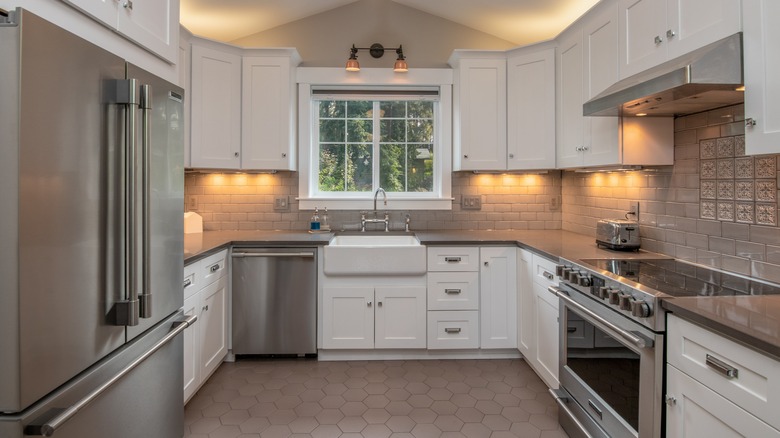U-Shaped Kitchen Dreams: Design Ideas That Wow!
U-Shaped Kitchen Dreams: Design Ideas That Wow!
The kitchen is often considered the heart of the home, a space where families gather, meals are prepared, and memories are made. And when it comes to creating a functional and stylish kitchen, the U-shaped layout emerges as a strong contender. Offering a unique blend of practicality and elegance, the U-shaped kitchen is a design choice that truly wows.
In this comprehensive guide, we'll delve into the benefits of a U-shaped kitchen, explore design ideas that will make your heart skip a beat, and provide practical tips to ensure your dream U-shaped kitchen becomes a reality.
The Allure of the U-Shaped Kitchen: A Design That Delivers
A U-shaped kitchen is characterized by its three continuous work surfaces arranged in a U-shape. This layout offers a multitude of advantages, making it a popular choice for many homeowners:
1. Enhanced Functionality:
-
Efficient Workflow: The U-shaped configuration creates a natural triangular work zone, connecting the sink, stovetop, and refrigerator. This promotes efficient movement and minimizes wasted steps while cooking.
-
Ample Counter Space: The continuous counter space provides generous room for prepping, cooking, and dining, ensuring that you never feel cramped or overwhelmed.
-
Storage Solutions: The U-shaped layout naturally lends itself to incorporating cabinets, drawers, and shelves, maximizing storage capacity and keeping your kitchen organized.
2. Enhanced Social Interaction:
-
Open and Welcoming: A U-shaped kitchen allows for a seamless flow of movement, making it a great choice for hosting gatherings and socializing with guests.
-
Centralized Hub: The U-shaped layout creates a central hub within the kitchen, encouraging conversations and fostering a sense of community.
-
Visually Appealing: The symmetrical design of the U-shaped kitchen is visually pleasing, adding a touch of sophistication and elegance to your home.
3. Customizable Design Options:
-
Island Integration: A kitchen island can be seamlessly incorporated into a U-shaped layout, adding extra counter space, storage, and seating.
-
Appliance Flexibility: The U-shaped layout allows for the strategic placement of major appliances like ovens, dishwashers, and refrigerators, maximizing functionality and creating a customized flow.
-
Personalized Styling: The U-shaped design offers ample space for incorporating personal touches like backsplashes, countertops, lighting, and decor, creating a unique and inviting atmosphere.
U-Shaped Kitchen Design Ideas: Unleashing Your Creativity
Now that we've explored the benefits of a U-shaped kitchen, let's dive into some design ideas that will inspire you to create your own culinary masterpiece:
1. The Classic U-Shaped Kitchen:
-
Timeless Elegance: This design features a traditional U-shaped layout with sleek cabinetry, neutral color palettes, and subtle accents.
-
Focus on Functionality: This kitchen prioritizes functionality and efficiency, with ample counter space, well-planned storage solutions, and a focus on natural light.
-
Example: Imagine a U-shaped kitchen with white shaker cabinets, a honed granite countertop, stainless steel appliances, and a warm wood floor.
2. The Contemporary U-Shaped Kitchen:
-
Modern and Minimalist: This design embraces a sleek and minimalist aesthetic with clean lines, geometric shapes, and a focus on open spaces.
-
High-End Appliances: Modern appliances like induction cooktops, built-in refrigerators, and smart ovens are integrated seamlessly into the design.
-
Example: Imagine a U-shaped kitchen with dark gray cabinets, a waterfall quartz countertop, integrated appliances, and pendant lighting above the island.
3. The Rustic U-Shaped Kitchen:
-
Warm and Inviting: This design features natural materials like wood, stone, and reclaimed materials, creating a cozy and inviting ambiance.
-
Rustic Charm: Embrace distressed finishes, open shelving, and vintage accents for a touch of rustic charm.
-
Example: Imagine a U-shaped kitchen with distressed wood cabinets, a butcher block countertop, a farmhouse sink, and exposed brick walls.
4. The Industrial U-Shaped Kitchen:
-
Urban Chic: This design embraces industrial elements like metal accents, exposed pipes, and brick walls, creating a raw and edgy aesthetic.
-
Bold Colors: Embrace dark colors like black, gray, and navy blue for a striking contrast against the industrial elements.
-
Example: Imagine a U-shaped kitchen with black metal cabinets, a concrete countertop, exposed ductwork, and vintage pendant lights.
5. The Transitional U-Shaped Kitchen:
-
Harmonious Blend: This design combines traditional elements with modern features, creating a balanced and timeless aesthetic.
-
Versatile Style: This kitchen can easily adapt to changing trends and personal styles, offering a versatile and long-lasting design.

- Example: Imagine a U-shaped kitchen with white cabinets, a quartz countertop, a classic subway tile backsplash, and modern stainless steel appliances.
U-Shaped Kitchen Tips: Making Your Dreams Come True
With a plethora of design ideas at your disposal, it's time to turn your U-shaped kitchen dreams into reality. Here are some practical tips to guide you through the process:

1. Planning is Key:
-
Consider Your Needs: Before diving into design, assess your family's needs and cooking habits. How much counter space do you need? What types of appliances are essential?
-
Measure Your Space: Accurately measure your kitchen space to ensure that your chosen design will fit comfortably and leave enough room for movement.

- Create a Layout: Draw a detailed plan of your kitchen, including walls, windows, doors, and existing appliances. This will help you visualize different layouts and identify potential challenges.
2. Choosing the Right Appliances:
- Prioritize Function: Select appliances that fit your needs and cooking style. Consider features like induction cooktops, convection ovens, and smart refrigerators.

-
Consider Size and Placement: Choose appliances that fit seamlessly into your U-shaped layout and allow for sufficient work space around them.
-
Energy Efficiency: Opt for energy-efficient appliances to save on energy costs and reduce your environmental impact.
3. Selecting Materials and Finishes:

-
Countertops: Choose countertops that are durable, stain-resistant, and aesthetically pleasing. Popular choices include granite, quartz, butcher block, and laminate.
-
Cabinetry: Consider the style, material, and finish of your cabinetry. Popular options include shaker cabinets, modern cabinets, and custom-made cabinets.
-
Backsplash: Select a backsplash that complements your countertop and cabinetry. Popular choices include tile, natural stone, and metal panels.

4. Lighting Considerations:
-
Task Lighting: Ensure adequate lighting for food preparation by installing under-cabinet lights, pendant lights, and track lighting.
-
Ambient Lighting: Create a warm and inviting ambiance with overhead lighting, recessed lights, and decorative lamps.

- Natural Light: Maximize natural light by using large windows and skylights to create a bright and airy kitchen.
5. Budgeting and Timelines:
- Set a Realistic Budget: Consider the cost of materials, labor, and appliances to ensure you have a clear understanding of the overall project cost.

- Establish a Timeline: Create a realistic timeline for completing your kitchen renovation, accounting for potential delays and unforeseen challenges.
6. Professional Assistance:
- Kitchen Designer: Consider working with a kitchen designer to create a functional and stylish U-shaped layout that meets your specific needs.

- Contractor: Hire a reputable contractor with experience in kitchen renovations to ensure the project is completed to a high standard.
Conclusion: Unlocking Your U-Shaped Kitchen Dreams
The U-shaped kitchen offers an array of benefits, from enhanced functionality and spaciousness to social interaction and design flexibility. By embracing the design ideas and practical tips outlined in this guide, you can transform your kitchen into a culinary haven that truly reflects your personal style and taste.

Remember, the journey to creating your dream U-shaped kitchen is a collaborative one. Engage with your design team, gather inspiration, and consider your needs and preferences to create a space that is both beautiful and functional. With careful planning and execution, your U-shaped kitchen will become a place where culinary magic unfolds, memories are made, and lasting impressions are left.
U-Shaped Kitchen Dreams: Design Tips That Wow!
The kitchen is the heart of the home, a space where meals are prepared, families gather, and memories are made. For many, a u-shaped kitchen is the ultimate dream, offering a balance of functionality and style. This layout, with its three continuous walls forming a "U" shape, is ideal for creating a spacious and efficient workspace that can handle even the most ambitious culinary endeavors.
But a u-shaped kitchen design is not simply about aesthetics. It's about creating a space that reflects your lifestyle and enhances your cooking experience. This guide will delve into the pros and cons of a u-shaped kitchen, explore essential design considerations, and provide practical tips to help you transform your kitchen dreams into reality.
Understanding the U-Shaped Kitchen Layout
The u-shaped kitchen boasts a unique configuration that sets it apart from other kitchen layouts. Its three sides create a work triangle – an essential element of kitchen design that dictates the placement of the sink, cooktop, and refrigerator. This arrangement ensures that these three key elements are within easy reach of one another, promoting efficient workflow and minimizing unnecessary movement during cooking.
Advantages of a U-Shaped Kitchen:
- Ample Counter Space: The three sides of the "U" provide an abundance of countertop space, perfect for meal prep, cooking, and entertaining. This is particularly beneficial for large families or those who love to cook.
- Enhanced Storage: The u-shaped design offers ample opportunities for storage. Cabinets, drawers, and open shelving can be seamlessly integrated along the walls, maximizing space and keeping your kitchen organized.
- Increased Work Triangle Efficiency: The close proximity of the sink, cooktop, and refrigerator within the "U" promotes ergonomic movement and minimizes steps during cooking.
- Social Space: The u-shaped layout naturally creates a central island within the "U" that can serve as a gathering spot for family and friends.
- Flexibility: The u-shaped kitchen is highly adaptable to different kitchen sizes and styles. From modern farmhouse to contemporary sleek, this layout can accommodate diverse aesthetic preferences.
Disadvantages of a U-Shaped Kitchen:
- Space Requirement: A u-shaped kitchen requires a significant amount of space, making it unsuitable for smaller kitchens. The layout typically requires at least 10 feet of wall space for efficient functionality.
- Potential for Feeling Closed Off: If the u-shaped layout is not thoughtfully designed, it can create a sense of enclosure, especially in smaller kitchens. Proper placement of windows and lighting can help mitigate this feeling.
- Cost: The u-shaped kitchen often involves more cabinetry and countertop materials, which can contribute to a higher cost compared to other layouts.
Key Design Considerations for a U-Shaped Kitchen
Creating a u-shaped kitchen that meets your needs and enhances your lifestyle requires careful planning and thoughtful design considerations. Here's a breakdown of key elements to focus on:
1. Work Triangle Optimization:
- Distance: Maintain a distance of 4-6 feet between the sink, cooktop, and refrigerator for efficient movement and ample workspace. Avoid placing the refrigerator in the corner, as this can lead to awkward reaching and potential traffic congestion.
- Traffic Flow: Consider the flow of traffic within the kitchen, ensuring that the work triangle doesn't impede movement around the space. Leave ample space for walking and maneuvering around the island.
2. Island Design:
- Size and Shape: The island in a u-shaped kitchen serves multiple purposes, from additional countertop space and storage to creating a gathering spot. Consider the size and shape of your kitchen to determine the optimal size and configuration of the island.
- Seating: Incorporate seating around the island if you want a space for casual dining or social gatherings. Bar stools or chairs provide a comfortable and inviting seating area.
- Storage and Functionality: Utilize the island for additional storage, incorporating cabinets, drawers, or open shelving to enhance functionality.
3. Appliance Placement:
- Sink: The sink should be conveniently located within the work triangle and be close to the dishwasher for efficient cleanup.
- Cooktop: The cooktop should be positioned away from high-traffic areas to prevent accidental burns or spills.
- Refrigerator: The refrigerator should be placed near the cooktop and sink for ease of access during meal preparation.
4. Lighting:
- Task Lighting: Adequate task lighting over the sink, cooktop, and countertops is crucial for creating a well-lit and functional workspace. Consider pendant lights, under-cabinet lights, or recessed lighting for optimal illumination.
- Ambient Lighting: Use ambient lighting, such as recessed lights or chandeliers, to create a welcoming atmosphere and highlight the beauty of the kitchen space.
5. Materials:
- Countertops: Choose durable and stylish countertops that complement your overall design aesthetic. Popular options include granite, quartz, marble, laminate, and butcher block.
- Cabinets: Select cabinets that provide sufficient storage and seamlessly blend with your overall kitchen design. Consider the cabinet style, finish, and hardware to create a cohesive look.
- Backsplash: The backsplash adds a visual interest to the kitchen and protects the walls from splashes and spills. Choose materials that complement the countertops and cabinets, such as tile, stone, or glass.

6. Flooring:
- Durability: The kitchen floor must be durable and easy to clean. Consider using materials like tile, wood, or vinyl.
- Style: The flooring should complement the overall style and color scheme of the kitchen.
7. Storage Solutions:

- Cabinets: Maximize storage space by strategically planning cabinet placement and incorporating features like drawers, pull-out shelves, and lazy Susans.
- Open Shelving: Open shelving can add visual interest and display decorative items.
- Wall-Mounted Hooks: Use wall-mounted hooks to hang utensils, pots, and pans.
8. Decor and Accessories:
- Color Palette: Choose a color palette that complements the overall style and lighting of your kitchen. Consider using warm and inviting tones for a cozy feel or cool and crisp hues for a modern look.
- Decorative Items: Add decorative items like plants, artwork, and sculptures to personalize your kitchen and create a welcoming ambiance.

9. Ergonomics:
- Countertop Height: Ensure that the countertops are at a comfortable height for everyone who will be using the kitchen. Consider a height between 34-37 inches for standard countertops and adjust accordingly for taller or shorter individuals.
- Stools and Chairs: Choose comfortable stools or chairs that are the appropriate height for the island or counter.
10. Functionality and Style:

- Features: Integrate features that enhance functionality, such as a built-in coffee station, a wine rack, or a spice rack.
- Personalization: Incorporate personal touches that reflect your style and interests.
U-Shaped Kitchen Design Ideas: Bringing Your Vision to Life
To inspire your u-shaped kitchen design, here are some captivating ideas that showcase the versatility of this layout:

1. Contemporary U-Shaped Kitchen with Sleek Features:
- Color Palette: Black, white, and gray with accents of metallic silver or gold.
- Materials: Sleek, high-gloss cabinetry, quartz countertops, and a stainless steel backsplash.
- Island: Large island with integrated seating for casual dining, featuring a waterfall countertop edge for a dramatic visual effect.
- Lighting: Pendant lights over the island, recessed lights in the ceiling, and under-cabinet lighting.
- Appliances: Stainless steel appliances with modern features and a touch of technology.
2. Modern Farmhouse U-Shaped Kitchen with Rustic Charm:

- Color Palette: Warm white, gray, and beige with accents of wood tones and natural elements.
- Materials: White shaker cabinets with black hardware, butcher block countertops, a natural stone backsplash, and distressed wood flooring.
- Island: Large island with seating and a farmhouse-style sink.
- Lighting: Pendant lights with Edison bulbs over the island, track lighting along the ceiling, and warm white under-cabinet lights.
- Appliances: Stainless steel appliances with a touch of antique or vintage style.
3. Transitional U-Shaped Kitchen with a Mix of Modern and Traditional Elements:
- Color Palette: Neutral tones like cream, white, gray, and beige with pops of color in accents.
- Materials: Wood cabinets with a painted finish, marble countertops, a decorative tile backsplash, and wood or stone flooring.
- Island: Large island with a combination of storage solutions, including cabinets, drawers, and open shelving.
- Lighting: Pendant lights over the island, recessed lights, and decorative sconces.
- Appliances: Stainless steel appliances with modern features.

4. Minimalist U-Shaped Kitchen with a Focus on Functionality:
- Color Palette: White, gray, and black with accents of natural wood tones.
- Materials: Flat-front, minimalist cabinetry, quartz countertops, a seamless backsplash, and wood flooring.
- Island: Simple island with integrated seating and minimal storage.
- Lighting: Recessed lighting, under-cabinet lighting, and a single pendant light over the island.
- Appliances: Sleek, integrated appliances with hidden controls.
5. Scandinavian U-Shaped Kitchen with Bright and Airy Aesthetics:

- Color Palette: White, light gray, and beige with accents of light blue or green.
- Materials: White cabinets with simple hardware, light-colored wood countertops, a white subway tile backsplash, and light-colored wood flooring.
- Island: Large island with seating and open shelving for displaying decorative items.
- Lighting: Pendant lights with natural wood elements, recessed lights, and under-cabinet lighting.
- Appliances: Stainless steel appliances with a minimalist design.
Tips for Maximizing Space in a U-Shaped Kitchen
A u-shaped kitchen offers ample space, but it's crucial to maximize every square inch to maintain a clean and organized workspace. Here are some helpful tips for maximizing space:

- Vertical Storage: Utilize vertical space to your advantage. Incorporate tall cabinets, pantry shelves, or a wall-mounted storage system to store items that are not used frequently.
- Corner Cabinets: Maximize corner space with corner cabinets or lazy Susans for efficient storage and accessibility.
- Pull-Out Shelves: Install pull-out shelves in cabinets for easy access to pots, pans, and dishes.
- Under-Sink Storage: Utilize the space beneath the sink for storing cleaning supplies, trash cans, or other items.
- Wall-Mounted Organization: Hang utensils, pots, and pans on wall-mounted hooks or racks to free up countertop space.
Conclusion
A u-shaped kitchen offers a wonderful blend of functionality, style, and social space. By embracing careful planning, thoughtful design considerations, and the right mix of materials and features, you can create a kitchen that not only enhances your cooking experience but also becomes the heart of your home.

Remember that the ideal u-shaped kitchen is one that perfectly reflects your individual needs and lifestyle. So, don't be afraid to experiment with different design ideas and personalize your space to create a kitchen that you truly love.



