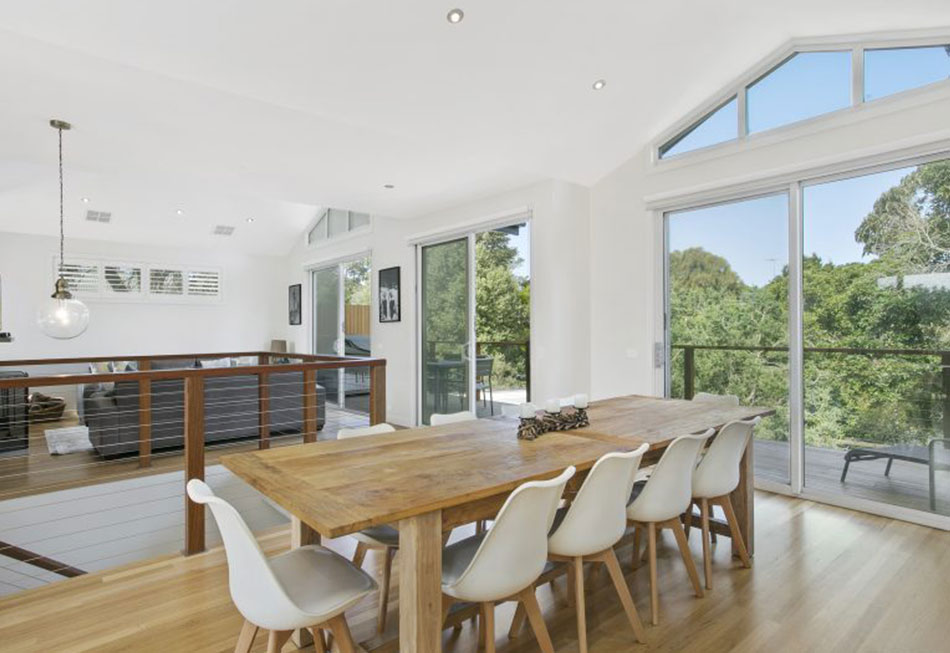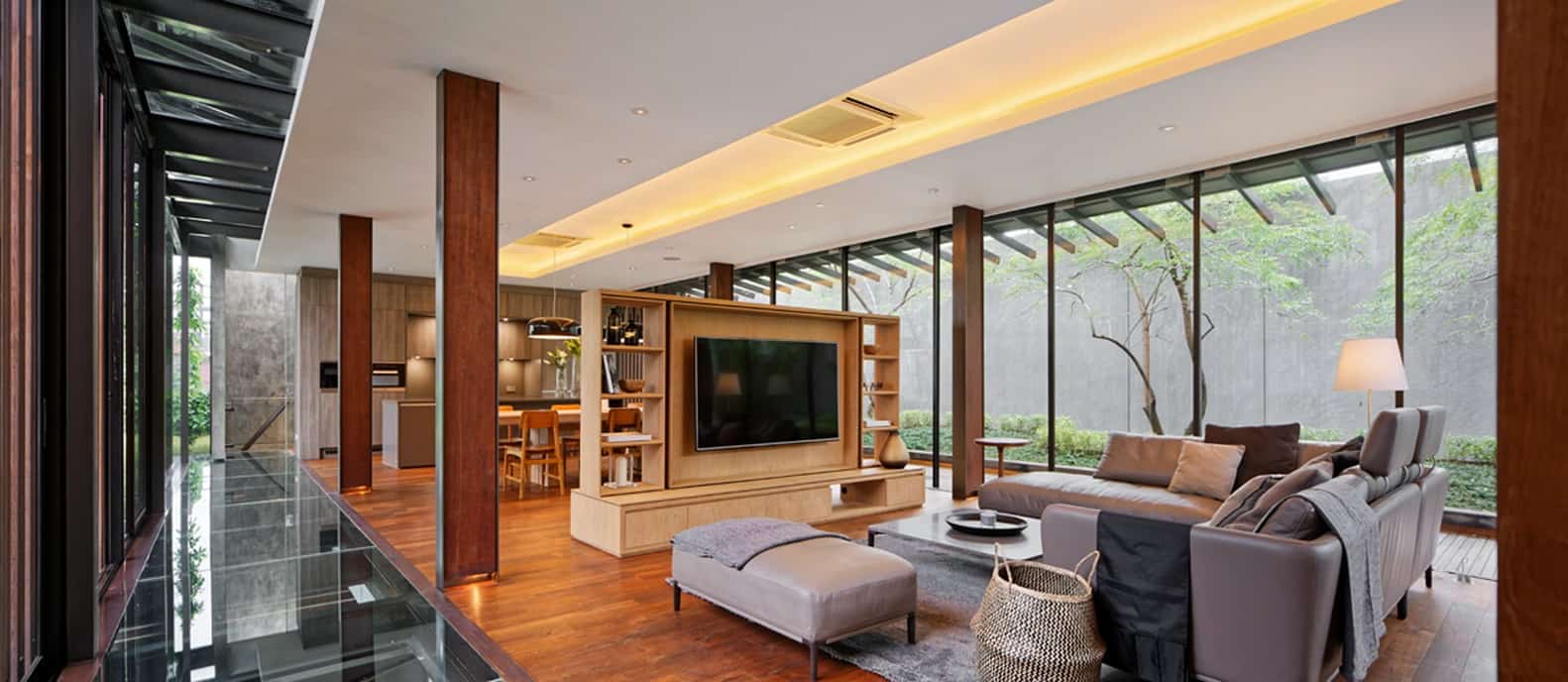Upstairs Oasis: Kitchen & Living Room In One?
Upstairs Oasis: Kitchen & Living Room In One?

The traditional layout of a home, with the kitchen downstairs and the living room upstairs, is a familiar one. However, in recent years, there has been a growing trend towards open-plan living and multifunctional spaces, leading many homeowners to consider placing their kitchen and living room on the same level, often upstairs.

This arrangement, while unconventional, offers a plethora of benefits, transforming your upper floor into a vibrant living space that seamlessly blends the practicality of a kitchen with the comfort of a living room.
Exploring the Advantages of an Upstairs Kitchen and Living Room:


- Increased Natural Light: Placing your kitchen and living room upstairs often results in abundant natural light, thanks to larger windows and potentially a balcony or patio. This influx of sunlight can significantly brighten up your space and create a more inviting atmosphere.
- Enhanced Views: Upstairs kitchens and living rooms often offer stunning panoramic views, especially in multi-story homes or those located in areas with scenic landscapes. Imagine waking up to breathtaking vistas every morning or enjoying your evening meal with a backdrop of the city skyline.
- Elevated Privacy: While the downstairs floor might be more exposed to noise and activity, placing your living space upstairs offers a greater sense of privacy and seclusion. This is particularly appealing for families who value peace and quiet or individuals who work from home and need a dedicated workspace.
- Greater Flexibility: Combining your kitchen and living room into one space allows for greater flexibility in layout and functionality. You can easily rearrange furniture, add a breakfast bar, or create dedicated zones for different activities, adapting the space to suit your lifestyle and needs.
- Enhanced Social Interaction: An open-plan kitchen and living room promotes social interaction and encourages conversations. This is ideal for entertaining guests, fostering family gatherings, or simply enjoying quality time with loved ones.

Designing Your Upstairs Oasis:
- Plan for Functionality: While aesthetics are important, prioritize functionality when designing your space. Consider how you use both your kitchen and living room, and plan accordingly.
- Consider Traffic Flow: As your upstairs area will be a hub of activity, make sure the space is designed with smooth traffic flow in mind. This means ensuring ample walkways and avoiding any potential bottlenecks.
- Focus on Natural Light: Maximize natural light by using large windows, skylights, and light-colored finishes. Natural light can help create a sense of spaciousness and warmth.
- Define Zones: Even though the kitchen and living room are combined, it's crucial to define distinct zones to create a sense of order and functionality. This can be achieved through flooring, furniture arrangement, and lighting.
- Prioritize Storage: Storage is essential in any kitchen and living room. Utilize shelves, cabinets, and other storage solutions to keep your belongings organized and out of sight.


Challenges to Consider:

- Potential Noise: While the upstairs offers privacy, noise from the kitchen appliances can still be a concern. Invest in quiet appliances or consider adding soundproofing materials to minimize noise levels.
- Limited Space: Depending on the size of your home, combining the kitchen and living room upstairs might result in a smaller space than you would like. Choose compact furniture and make use of vertical space to maximize the area.
- Accessibility: If you have elderly family members or people with disabilities, an upstairs kitchen and living room might not be the most accessible solution. Consider alternative layouts or accessibility features.
Conclusion:


Combining your kitchen and living room upstairs can be a rewarding and transformative experience, creating a vibrant open-plan living space that is both functional and stylish. It offers the benefits of natural light, privacy, flexibility, and social interaction, making it an ideal solution for contemporary homes. However, before embarking on this project, carefully consider the potential challenges and design your space with meticulous planning and consideration for functionality and accessibility. With careful planning and creative design, your upstairs oasis can become the heart of your home, a place to gather, relax, and create lasting memories.
Upstairs Oasis: Kitchen & Living Room in Harmony
The allure of an open-concept living space has captivated homeowners for decades. The idea of seamlessly blending the kitchen, dining, and living areas into one cohesive whole promises a sense of spaciousness, flow, and a truly welcoming environment for entertaining and everyday living. But what about the upstairs? Can the same principles of openness and harmony be applied to a space that traditionally houses bedrooms and bathrooms?

The answer, in a word, is yes.
Upstairs kitchens and living rooms are not just a trend, they are a powerful design solution that offers a unique blend of functionality and aesthetic appeal. This article explores the compelling reasons why you might consider this unconventional layout, delves into the design considerations, and showcases inspiring examples to ignite your imagination.
The Allure of the Upstairs Oasis

Why consider an upstairs kitchen and living room? The answer lies in a range of benefits that cater to both practical and aesthetic preferences:
1. Maximizing Space & Light:
- Upstairs Living: A Breath of Fresh Air. In many homes, the upstairs level offers a more expansive view, allowing for larger windows and a brighter, more airy atmosphere. This is particularly appealing for living rooms where natural light is crucial for creating a welcoming and relaxing space.
- Kitchen in the Clouds. A kitchen on the upper level can leverage this natural light advantage, transforming the space into a luminous haven for cooking and entertaining.
- Beyond Square Footage. The open-concept design can make even a relatively small space feel more generous, especially when seamlessly merging the kitchen and living room.

2. Distinctive Character & Privacy:
- Escape the Hustle. Placing the kitchen and living room on the top floor creates a haven of peace and tranquility, away from the noise and bustle of ground floor activity.
- A Sanctuary Above. The sense of privacy and seclusion can be particularly appealing for families with children or individuals who value a serene atmosphere.
- A Unique Focal Point. An upstairs kitchen and living room instantly becomes a distinctive architectural feature, adding a touch of individuality and character to your home.
3. Enhanced Functionality and Flexibility:

- Family Hub. An upstairs kitchen and living room fosters a sense of togetherness, providing a central hub for family gatherings, meals, and entertainment.
- Seamless Flow. The open-concept design promotes an effortless flow between preparing food, dining, and relaxing, making the space more functional for everyday living.
- Versatile Layout. The flexibility of the open-concept design allows for adaptable furniture arrangements, accommodating various needs and preferences.
Design Considerations for Your Upstairs Oasis
Creating an upstairs kitchen and living room requires careful planning and design choices. Consider these key factors:

1. Structural Considerations:
- Staircase Integration. The staircase is a crucial element in the design, connecting the upstairs and downstairs areas. A well-designed staircase can enhance the flow and visual appeal of the space.
- Structural Support. Ensure that the floor joists and framing can support the weight of a kitchen and its appliances.
- Plumbing & Electrical. Plan for the necessary plumbing and electrical lines to be routed to the upstairs location.
2. Space Planning & Layout:

- Flow & Functionality. The layout should be designed to facilitate easy movement between the kitchen, living room, and dining area.
- Zoning & Separation. Even within an open-concept design, subtle visual cues can be used to create distinct zones within the space.
- Furniture Selection. Choose furniture that is both aesthetically pleasing and functional, considering the overall layout and desired flow.
3. Aesthetics & Style:
- Color Palette. A harmonious color palette that flows seamlessly between the kitchen and living room creates a unified aesthetic.
- Lighting & Mood. Consider the use of natural light, ambient lighting, and task lighting to enhance the overall mood and atmosphere.
- Decorative Touches. Incorporate decorative accents that reflect your personal style and complement the overall design scheme.

Inspiration: Real-World Examples
1. The Modern Loft:
- Open Plan & Minimalism. This loft features an upstairs kitchen and living room with a contemporary minimalist design, maximizing natural light and emphasizing clean lines and neutral colors.
- Statement Lighting. Bold pendant lights over the kitchen island and living room create a dramatic focal point.
- Open Kitchen Design. The open kitchen seamlessly flows into the living area, creating a spacious and airy atmosphere.

2. The Rustic Retreat:
- Warm Woods & Stone. This upstairs kitchen and living room embraces a rustic aesthetic, using warm woods, stone, and natural textures to create a cozy and inviting atmosphere.
- Rustic Accents. Reclaimed wood beams, exposed brick, and vintage furniture add character and warmth to the space.
- Open Hearth. A fireplace in the living area provides a focal point and a sense of warmth and coziness.
3. The Coastal Oasis:

- White & Blue Palette. This upstairs kitchen and living room incorporates a refreshing coastal palette of white, blue, and sandy tones, creating a bright and airy atmosphere.
- Natural Materials. Wood, wicker, and linen furniture complement the coastal theme, creating a sense of casual elegance.
- Sea Views. Large windows offer breathtaking views of the ocean, enhancing the overall tranquility and relaxation.
Conclusion: Upstairs Oasis Awaits
An upstairs kitchen and living room is more than just a design trend; it’s a thoughtful architectural solution that can transform your home into a haven of comfort, functionality, and style. By embracing the principles of open-concept design, considering the unique aspects of an upstairs space, and drawing inspiration from real-world examples, you can create an upstairs oasis that truly reflects your personal vision and enhances your daily living experience.

Ready to embark on the journey of designing your own upstairs kitchen and living room oasis? Let's start planning your dream space today! .

