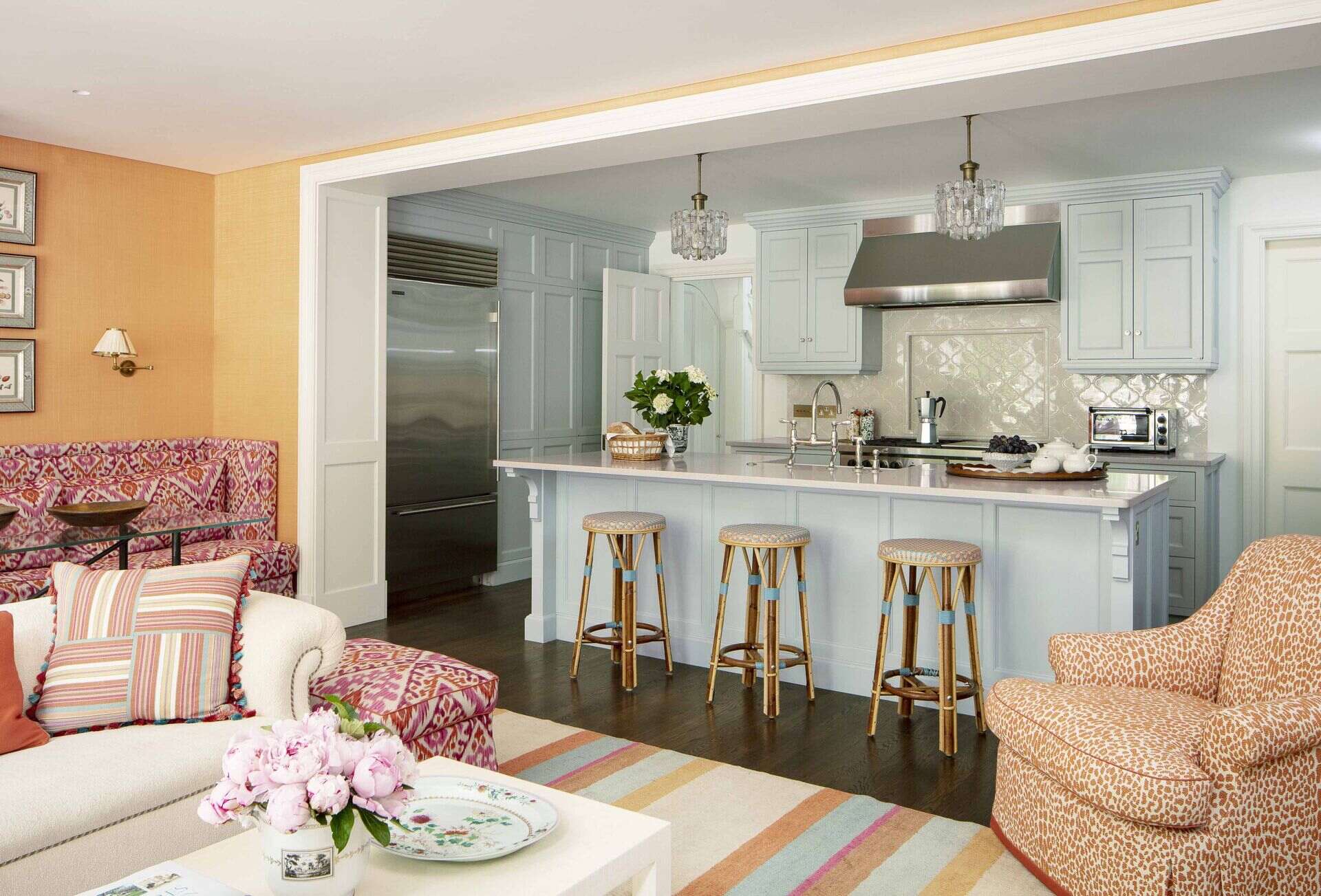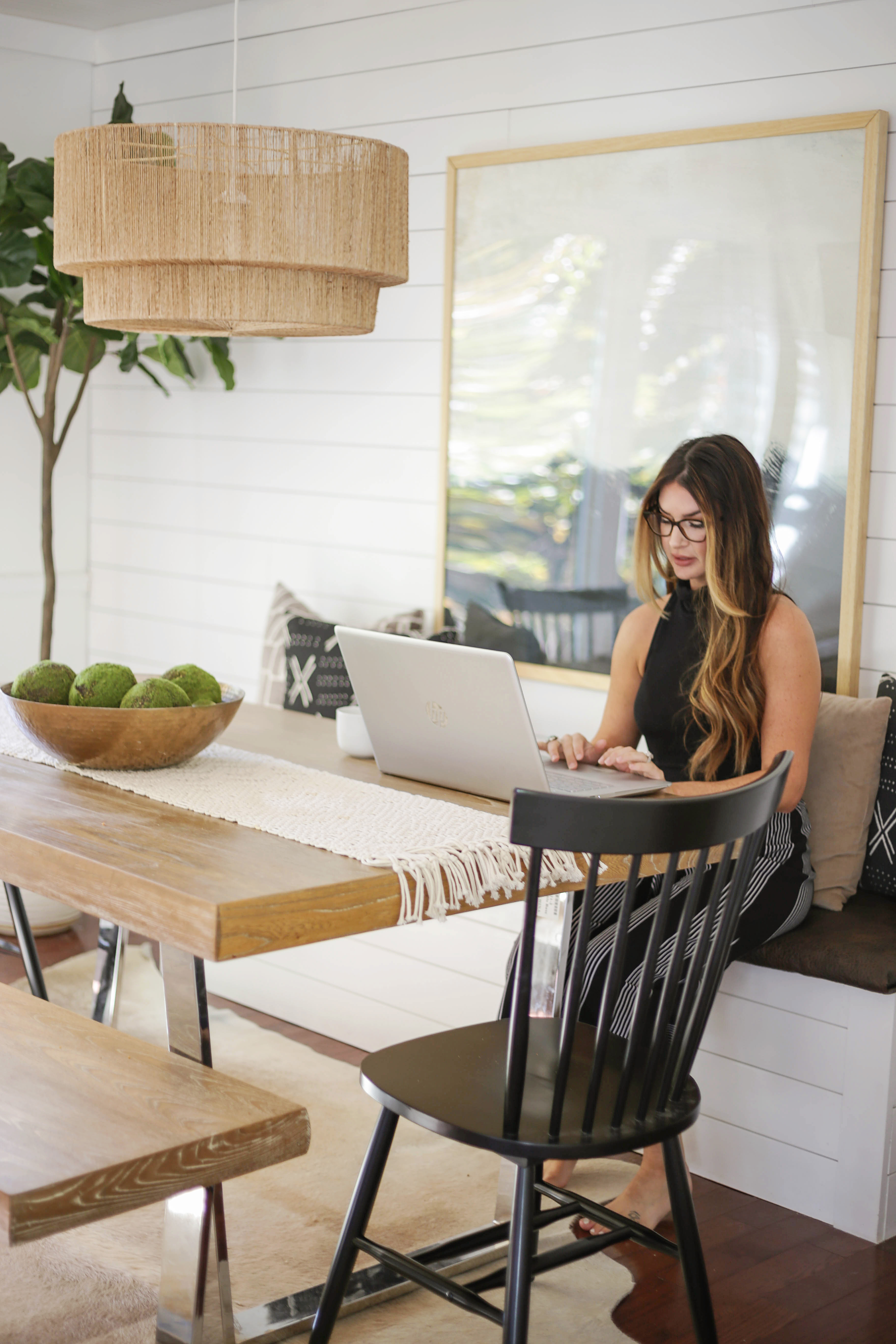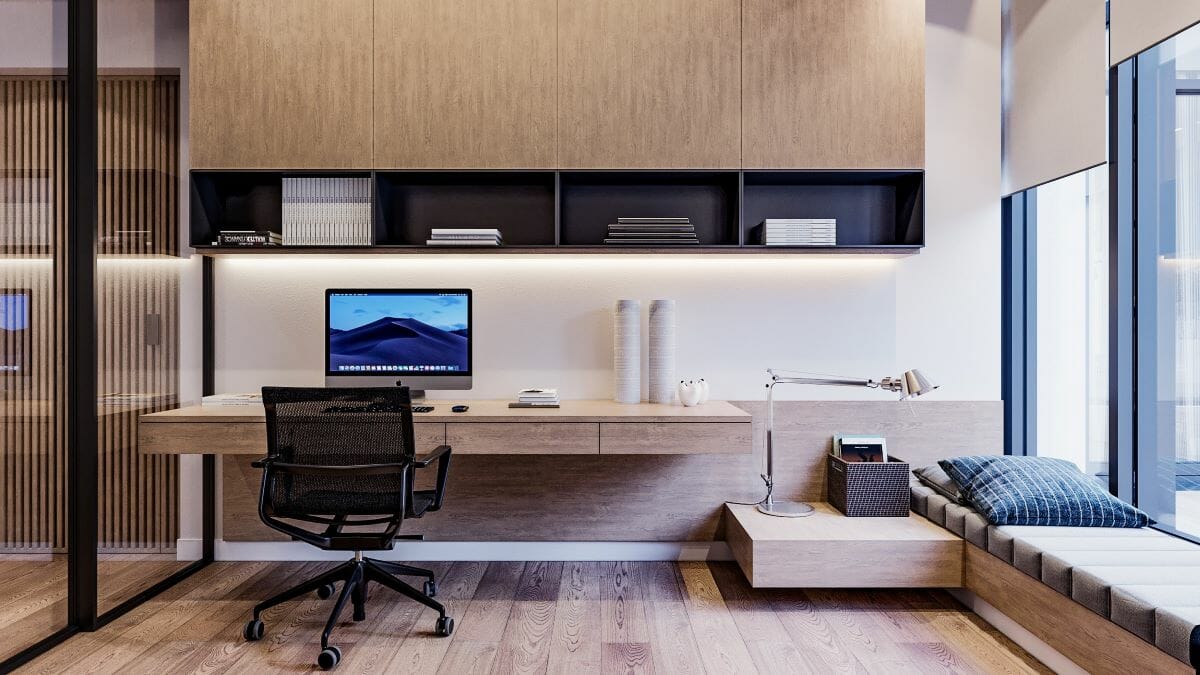Work, Eat, & Relax: The Ultimate Combo Living Room
Work, Eat, & Relax: The Ultimate Combo Living Room
The modern home is a dynamic space, reflecting the changing needs and lifestyles of its inhabitants. In a world where work, leisure, and culinary pursuits often blend seamlessly, the traditional boundaries between living room, kitchen, and office are becoming increasingly blurred. Enter the combo living room, a versatile and innovative design concept that embraces this trend and creates a harmonious environment where you can work, eat, and relax with equal ease.
Breaking Down the Walls: The Rise of Multifunctional Spaces
The rise of the combo living room is a testament to the growing desire for functional and flexible living spaces. Gone are the days of rigid, compartmentalized homes. Today, homeowners crave environments that cater to their diverse needs, whether it's setting up a home office, hosting intimate gatherings, or simply unwinding after a long day.
Several factors contribute to this shift towards multifunctionality:
- The rise of remote work: The pandemic accelerated the trend of working from home, leading many to seek dedicated workspaces within their homes.
- Open-plan living: The concept of open-plan living has gained popularity, blurring the lines between rooms and creating a more spacious and inviting feel.
- Small living spaces: As urban living becomes more prevalent, homeowners in smaller apartments are forced to think creatively to maximize space and functionality.
The Benefits of a Combo Living Room
Creating a combo living room comes with numerous advantages, including:

- Increased space efficiency: By combining living, dining, and working areas, you maximize space utilization, especially in smaller homes.
- Enhanced flow and connectivity: The open layout fosters a sense of flow and connection, making it ideal for social gatherings and family time.
- Cost-effective design: Combining functions can reduce the need for separate rooms, saving on furniture, decor, and overall construction costs.
- Flexibility and adaptability: A combo living room can easily adapt to your changing needs, transforming from a workspace during the day to a cozy living space in the evening.
Designing Your Dream Combo Living Room: A Step-by-Step Guide
Now that you understand the benefits, let's delve into the design process of creating a combo living room that truly reflects your lifestyle and aesthetic preferences.

1. Define Your Needs and Priorities
Before diving into the design process, take some time to reflect on your specific needs and priorities. Consider these questions:
- What activities will you be doing in the space? Work, socializing, dining, entertainment, relaxation?
- How much space do you have to work with? Measure your available space accurately.
- What is your budget? This will help you narrow down your options for furniture and decor.
- What is your desired aesthetic? Do you prefer modern, minimalist, rustic, or bohemian?
- What is your personal style? What colors, textures, and materials do you enjoy?

2. Zone the Space Effectively
The key to creating a functional and harmonious combo living room is effective zoning. This means visually and physically separating different areas within the space. Here are some strategies:
- Use furniture to define zones: Consider using a sofa to separate the living area from the work area, or a dining table to create a distinct dining zone.
- Experiment with different flooring: Using different flooring materials can visually distinguish between zones. For example, you could have hardwood floors in the living area and carpet in the work area.
- Incorporate area rugs: Area rugs are a great way to define zones and add a touch of color and texture to your space.
- Choose strategically placed lighting: Use different light fixtures to highlight specific zones. For example, a pendant light over the dining table or a desk lamp in the work area.

3. Furniture Selection: Balancing Functionality and Style
Choosing the right furniture is crucial for creating a combo living room that's both stylish and functional. Here are some tips:
- Invest in multi-purpose furniture: Look for pieces that serve multiple purposes. A sectional sofa with built-in storage, a coffee table with a lift-top for dining, or a convertible sofa bed are excellent options.
- Prioritize comfort and ergonomics: Choose furniture that provides ample comfort for relaxing and working. A comfortable sofa, a supportive desk chair, and a dining table that allows for comfortable seating are essential.
- Consider storage solutions: A combo living room requires smart storage to keep clutter at bay. Look for pieces with built-in storage, like cabinets, shelves, and drawers.
- Choose furniture that complements your style: Select furniture pieces that reflect your personal aesthetic and create a cohesive look within the space.
4. Lighting: Setting the Mood and Enhancing Functionality
Lighting plays a crucial role in setting the mood and functionality of your combo living room.
- Natural light: Maximize natural light by incorporating large windows, skylights, or French doors.
- Layered lighting: Use a combination of ambient, task, and accent lighting to create a balanced and versatile lighting scheme.
- Task lighting: Use desk lamps or pendant lights to provide focused light for working.
- Ambient lighting: Use overhead lights, floor lamps, or table lamps to create a relaxing and inviting ambiance.
- Accent lighting: Use spotlights or track lighting to highlight artwork, sculptures, or architectural features.

5. Color and Decor: Creating a Personalized Oasis
Color and decor are essential elements in shaping the overall atmosphere of your combo living room.
- Color palette: Choose a color palette that reflects your style and complements the furniture and lighting.
- Wall decor: Use wall art, mirrors, or tapestries to add visual interest and personality to the space.
- Textiles and fabrics: Use throw pillows, blankets, curtains, and rugs to add texture, warmth, and softness to the space.
- Plants and greenery: Introduce plants to bring a touch of nature and freshness to your combo living room.
- Personal touches: Incorporate personal items and mementos to add warmth and a sense of individuality to the space.

Inspiration for Your Combo Living Room
The Modern Minimalist: Embrace clean lines, neutral colors, and minimal decor. Opt for a sleek sofa, a modern dining table, and a streamlined workspace with a floating desk and open shelves.
The Industrial Chic: Combine reclaimed wood, metal accents, and exposed brick. Use a vintage-style sofa, a metal dining table, and a desk with an industrial metal frame.

The Bohemian Rhapsody: Create a layered and eclectic look with vibrant colors, patterned fabrics, and global-inspired decor. Embrace a comfortable sofa, a colorful dining table, and a cozy work nook with a bohemian rug and a vintage desk.
The Rustic Farmhouse: Incorporate natural elements like wood, stone, and linen. Opt for a farmhouse-style sofa, a rustic dining table, and a work area with a reclaimed wood desk.
The Scandinavian Chic: Embrace a minimalist aesthetic with light colors, natural materials, and functional furniture. Choose a light-colored sofa, a simple dining table, and a sleek desk with integrated storage.

Tips for Successful Combo Living Room Design
- Consider the flow of traffic: Ensure there is ample space for movement and prevent furniture from hindering traffic flow.
- Prioritize storage: Maximize storage solutions to keep clutter at bay.
- Create defined zones: Visually and physically separate different areas within the space.
- Use furniture to divide zones: A sofa, dining table, or bookshelf can help to separate different functional areas.
- Choose multi-purpose furniture: Select furniture that serves multiple purposes.
- Prioritize comfort and ergonomics: Ensure the furniture is comfortable for working, relaxing, and dining.
- Pay attention to lighting: Use a combination of ambient, task, and accent lighting to create a balanced and versatile lighting scheme.
- Embrace personal style: Incorporate your own personal touches and create a space that reflects your personality.
Living the Combo Life: Embracing Versatility and Harmony

The combo living room represents a paradigm shift in home design, emphasizing versatility, functionality, and a seamless blend of work, leisure, and culinary pursuits. By following these design principles and incorporating your own unique style, you can create a combo living room that is not only functional but also stylish and welcoming, a true haven for modern living.
Work, Eat, Chill: The Ultimate Living-Kitchen-Office Combo
The lines between our work and personal lives have become increasingly blurred in the modern era. With remote work becoming the norm for many, the traditional separation of office and home is fading. This shift has led to a growing trend in home design: the living room kitchen office combo.
This unique space offers a compelling solution to the modern lifestyle, combining functionality and flexibility. It's a place to work productively, cook delicious meals, and relax comfortably, all within the same environment. But creating a successful living room kitchen office combo requires careful planning and strategic design choices.
This article will explore the intricacies of this popular space, guiding you through the challenges and opportunities of merging these three distinct areas. We'll delve into:
- The Benefits of a Living Room Kitchen Office Combo
- Challenges to Consider
- Designing the Perfect Space
- Essential Furniture and Decor
- Tips for Creating a Balanced Environment
- Real-World Inspiration
The Benefits of a Living Room Kitchen Office Combo
There are numerous advantages to creating a living room kitchen office combo:
1. Space Efficiency: This design maximizes space utilization, especially in smaller homes or apartments. Combining these three areas eliminates the need for dedicated rooms, freeing up valuable floor space.
2. Cost-Effectiveness: By merging spaces, you can reduce the overall construction and furnishing costs. This is especially beneficial for those on a tight budget.
3. Improved Work-Life Balance: The close proximity of these three areas fosters a flexible work environment. You can easily transition from work tasks to preparing meals, or switch to relaxing activities in the same space.
4. Enhanced Socialization: This design promotes a sense of community and shared experiences. The kitchen is often the heart of the home, and integrating the office and living room can create a more social atmosphere, ideal for families or individuals who enjoy being surrounded by others.
5. Versatility and Adaptability: The living room kitchen office combo offers unparalleled versatility. You can customize the space to suit your specific needs and preferences, changing the arrangement of furniture and decor to match your current mood or activity.
Challenges to Consider
While the benefits are undeniable, there are also certain challenges to consider before embarking on this design project:
1. Maintaining Focus: The constant presence of living room amenities can be distracting while working. You might find yourself tempted to watch television, engage in conversations, or simply relax instead of focusing on your tasks.
2. Noise Levels: The kitchen can be a noisy area, especially during meal preparation or social gatherings. Ensuring a peaceful and quiet work environment can be a challenge in this shared space.
3. Defining Boundaries: Clearly delineating the different zones within the combo can be difficult. It's essential to establish visual and functional boundaries to differentiate between work, living, and kitchen areas.
4. Storage and Organization: This combined space requires efficient storage solutions to manage clutter and keep everything organized. You'll need to strategically plan for work supplies, kitchen equipment, and personal items.
5. Aesthetics: Creating a visually appealing and harmonious environment is crucial. The design must seamlessly integrate the distinct aesthetics of the living room, kitchen, and office, while maintaining a cohesive and inviting atmosphere.
Designing the Perfect Space
Now, let's dive into the nitty-gritty of designing your living room kitchen office combo:
1. Define Your Needs: Start by understanding your specific needs and priorities for each area. Consider your work style, cooking habits, and entertainment preferences.

2. Choose the Right Layout: The layout is the foundation of your design. Consider open-concept layouts, room dividers, or strategic furniture placement to create distinct zones while maintaining a sense of flow.
3. Prioritize Natural Light: Maximize natural light whenever possible. It promotes productivity, creates a welcoming atmosphere, and adds a touch of warmth to the space.
4. Optimize Ergonomics: Ensure your work area is ergonomically designed. Invest in an adjustable desk, ergonomic chair, and proper lighting to prevent strain and discomfort.

5. Select a Color Palette: Choose a color palette that complements your personal style and creates a harmonious ambiance. Consider using light and neutral colors for walls to enhance the feeling of spaciousness.
Essential Furniture and Decor
The right furniture and decor can transform your living room kitchen office combo into a functional and aesthetically pleasing haven:

1. Multifunctional Furniture: Invest in furniture that serves multiple purposes. Consider a sofa bed for guests, a dining table that doubles as a work desk, or storage benches with built-in compartments.
2. Space-Saving Storage Solutions: Optimize storage space with open shelving, cabinets with built-in organizers, and vertical storage units. This helps keep the area clutter-free and organized.
3. Stylish Lighting: Utilize a combination of ambient, task, and accent lighting to create a versatile and inviting atmosphere. Consider pendant lights for the kitchen, table lamps for reading, and track lighting for work areas.

4. Area Rugs: Use area rugs to define different zones within the space. Choose rugs in complementary colors and patterns to unify the overall aesthetic.
5. Plants and Greenery: Introduce plants to add life, color, and purify the air. They can also create a sense of tranquility and enhance the space's aesthetic appeal.
Tips for Creating a Balanced Environment
To ensure a seamless blend of work, living, and kitchen activities, consider these tips:
1. Soundproofing: If noise is a concern, implement soundproofing solutions like thick curtains, sound-absorbing panels, or strategically placed rugs.
2. Utilize Storage: Employ storage solutions that seamlessly integrate with the design, such as built-in shelves, cabinets, and organizers.

3. Embrace Multifunctionality: Seek out furniture and decor that can serve multiple purposes, enhancing flexibility and maximizing space.
4. Establish Visual Boundaries: Use furniture, rugs, and lighting to clearly define the boundaries between the living room, kitchen, and office areas.
5. Personalize the Space: Add personal touches through artwork, decorative accents, and plants to reflect your personality and create a welcoming atmosphere.

Real-World Inspiration
Here are some examples of living room kitchen office combos that showcase creative design solutions:
- Modern Minimalism: A sleek and minimalist design featuring white walls, simple furniture, and pops of color. The kitchen is integrated into the open-plan living space, while a dedicated work area is tucked away in a corner, defined by a sleek desk and ergonomic chair.

-
Industrial Chic: An edgy and industrial design with exposed brick walls, metal accents, and reclaimed wood furniture. The kitchen features exposed pipes and vintage appliances, while the office area is characterized by a metal desk and industrial-style lighting.
-
Bohemian Rhapsody: A vibrant and eclectic design featuring colorful textiles, patterned rugs, and bohemian-inspired artwork. The kitchen is a focal point with its bright accents and bold colors, while the office area is tucked away in a cozy nook, defined by a vintage desk and a comfortable armchair.
-
Scandinavian Simplicity: A clean and minimalist design featuring light wood furniture, natural textures, and muted colors. The kitchen is integrated into the open-plan living space with a clean and simple design, while the office area is defined by a light wood desk and comfortable chairs.

- Rustic Charm: A warm and inviting design featuring natural materials, rustic furniture, and a touch of farmhouse style. The kitchen features exposed beams, wood countertops, and vintage appliances, while the office area is characterized by a farmhouse-style desk and comfortable armchairs.
Conclusion
The living room kitchen office combo is a testament to the evolving needs and desires of modern home owners. It offers a flexible, efficient, and aesthetically pleasing solution to the challenges of balancing work, life, and home.

By carefully considering your needs, planning the layout, selecting the right furniture and decor, and implementing practical tips, you can create a seamless blend of work, living, and kitchen spaces. This versatile design allows you to work productively, cook delicious meals, and relax comfortably, all within the same space. .

