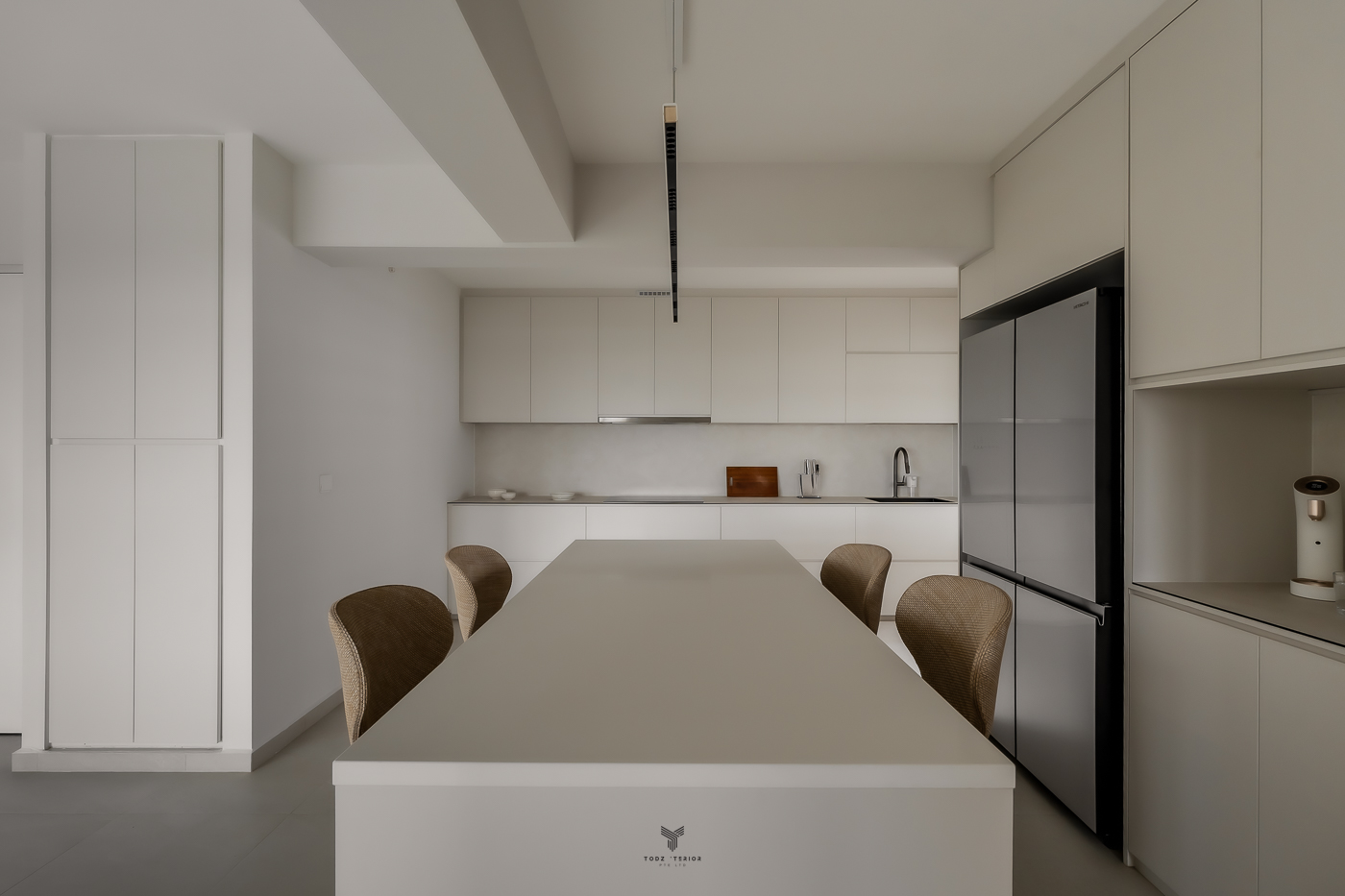BTO Kitchen: A Culinary Dream Unveiled?
BTO Kitchen: A Culinary Dream Unveiled?
The aroma of freshly baked bread, the sizzle of onions in a hot pan, the happy chatter around a kitchen island – these are the ingredients of a culinary dream. And for many, that dream begins in their brand new Build-To-Order (BTO) flat. But transforming a blank canvas into a vibrant, functional, and aesthetically pleasing kitchen can feel overwhelming. This post is your guide to unveiling your own culinary dream within the four walls of your BTO kitchen.
From Blank Space to Culinary Haven: Designing Your BTO Kitchen
Your BTO kitchen is more than just a space for cooking; it's the heart of your home. It's where memories are made, family gathers, and culinary adventures begin. So, how do you transform that empty space into a reflection of your personal style and cooking needs? Let's explore the journey!
Phase 1: Planning & Inspiration
Before you even think about cabinets, consider these crucial steps:
-
Define your cooking style: Are you a passionate baker? A quick weeknight meal enthusiast? A gourmet chef? Your cooking style dictates the layout and appliances you need. A dedicated baking station might be essential for one, while ample counter space is vital for another.
-
Measure your space meticulously: Accurate measurements are paramount. Sketch a floor plan, noting window placements, doorways, and existing plumbing. This prevents costly mistakes down the line. Consider using online tools or even hiring a professional for more complex layouts.
-
Create a mood board: Gather images of kitchens you love. Pay attention to colors, materials, layouts, and overall aesthetics. This visual inspiration will guide your design decisions. Pinterest is your best friend here!
-
Set a budget: Be realistic about your budget. Prices for kitchen materials and appliances can vary significantly. Allocate funds for each component—cabinets, countertops, appliances, backsplash, lighting—to stay on track.
Phase 2: Layout & Functionality
The layout of your kitchen significantly impacts its functionality. Popular choices for BTO kitchens include:
-
Galley Kitchen: Efficient for smaller spaces, featuring two parallel countertops. Optimizes workflow.
-
L-Shaped Kitchen: Provides ample counter and storage space, suitable for larger BTO flats. Offers flexibility in appliance placement.
-
U-Shaped Kitchen: Ideal for larger kitchens, maximizing counter and storage. Offers a built-in work triangle (sink, stove, refrigerator).
-
Island Kitchen: A statement piece, providing extra counter space and seating. Perfect for socializing while cooking. Consider the space available before choosing this option.
Important Considerations:
-
Work Triangle: The ideal arrangement of sink, stove, and refrigerator to minimize movement.
-
Storage Solutions: Maximize storage with pull-out drawers, corner cabinets, and vertical storage.
-
Appliance Placement: Consider the workflow and placement of appliances like ovens, microwaves, and dishwashers.
Phase 3: Choosing Your Style & Materials
Now for the fun part: selecting the materials and style that reflect your personality.
Cabinetry:
-
Material: Consider laminate (budget-friendly), veneer (mid-range), or solid wood (high-end) for durability and aesthetic appeal.
-
Style: From sleek modern to rustic farmhouse, the options are endless. Choose a style that complements your overall home decor.
-
Hardware: Cabinet knobs and pulls can dramatically impact the look and feel of your kitchen.
Countertops:
-
Laminate: Affordable and durable. Easy to clean and maintain.
-
Quartz: Engineered stone, offering a range of colors and patterns. Durable and resistant to stains and scratches.
-
Granite: Natural stone, offering unique patterns and durability. Requires sealing to prevent staining.
-
Marble: Luxurious and elegant, but requires more maintenance.
Backsplash:

The backsplash protects your walls from splashes and adds a decorative touch.
-
Tile: Versatile and comes in various materials, colors, and patterns.
-
Glass: Modern and reflective, creates a sense of spaciousness.
- Stainless Steel: Sleek and durable, complements modern kitchens.
Lighting:
Adequate lighting is crucial for a functional and inviting kitchen.
-
Ambient Lighting: Overall illumination from overhead lights or recessed lighting.
-
Task Lighting: Under-cabinet lighting for food preparation areas.
-
Accent Lighting: Highlighting specific features, such as artwork or open shelving.
Phase 4: Appliances & Accessories
Select appliances that suit your needs and budget.
- Refrigerator: Consider size, features (ice maker, water dispenser), and energy efficiency.
-
Oven & Stovetop: Choose gas, electric, or induction based on your preference and budget.
-
Dishwasher: Essential for efficient cleaning. Consider size and features.
-
Microwave: Choose a size and style that fits your countertop or built-in cabinet space.
Accessories add personality and functionality. Consider:
-
Kitchen Island: If space allows, a kitchen island adds extra counter space and storage.
-
Open Shelving: Displays your favorite dishes and cookware.
- Stylish Bar Stools: Adds seating and a social space.
Phase 5: Budgeting & Timeline
Before embarking on this exciting journey, create a detailed budget, and factor in:

-
Design fees: If you’re using a professional designer.
-
Material costs: Cabinets, countertops, appliances, backsplash, flooring.
-
Labor costs: Installation of cabinets, countertops, appliances, etc.

- Unexpected costs: Always allocate a contingency fund for unforeseen expenses.
Set a realistic timeline and stick to it as much as possible. This ensures your project stays on track and within budget.
Your BTO Kitchen: A Reflection of You

Your BTO kitchen is a canvas, waiting for your personal touch. Don't be afraid to experiment, embrace your style, and create a space that reflects your culinary passions and personality. Remember, this is your culinary dream; make it uniquely yours. Let the aromas, the laughter, and the joy of cooking fill this space for years to come! Happy cooking!


