Cramped Kitchen? This Space Will SHOCK You!
Cramped Kitchen? This Space Will SHOCK You!
Let's be honest, a tiny kitchen can feel less like a culinary haven and more like a daily obstacle course. Juggling pots, pans, and groceries in a space smaller than your walk-in closet? We've all been there. But what if I told you that even the most cramped kitchen can be transformed into a functional and stylish space that you'll actually enjoy spending time in?
This isn't about wishful thinking; it's about strategic design and smart choices. This post is your blueprint for maximizing space and minimizing frustration in your compact kitchen. Prepare to be amazed by what's possible!
From Frustration to Function: Our Kitchen Transformation Story
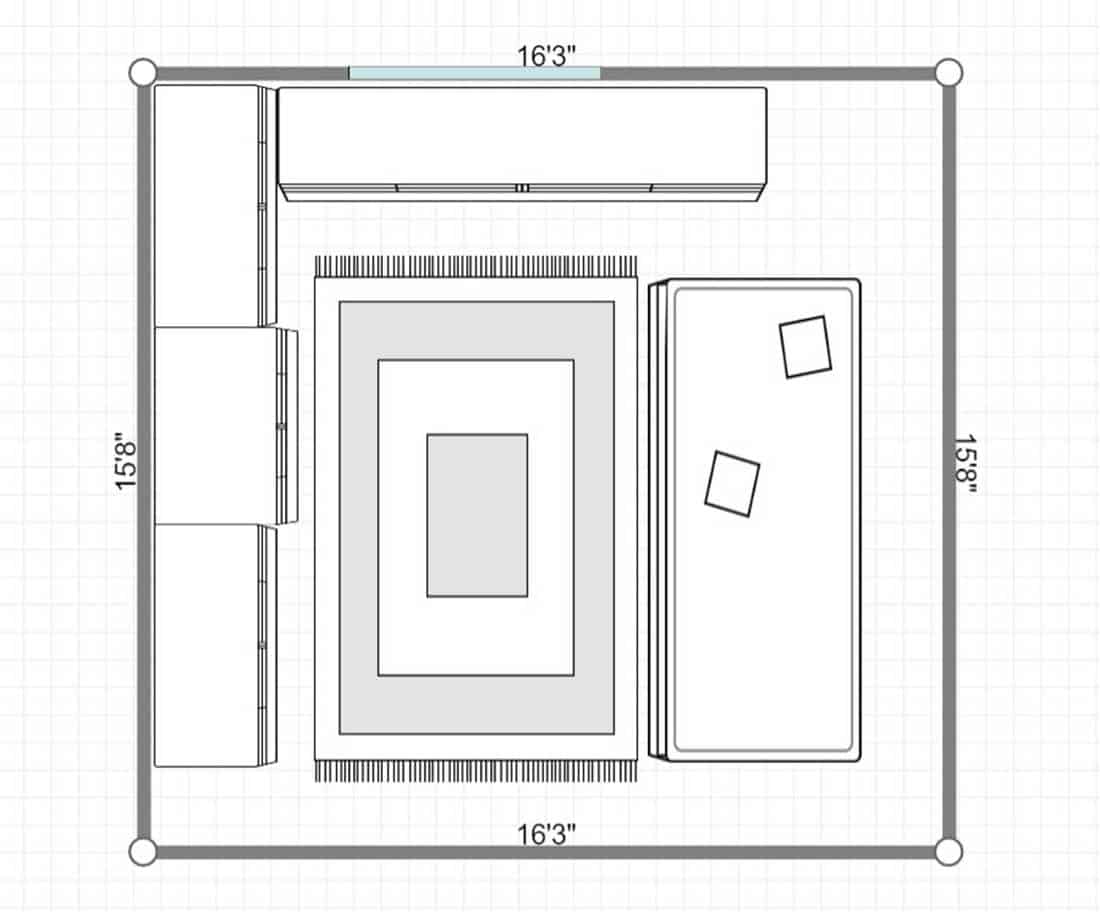
Our journey began in a tiny, 10x12 kitchen. Imagine: mismatched cabinets, outdated appliances, and countertops so small that prepping a simple meal felt like a Tetris challenge. It was, to put it mildly, disheartening. Every day felt like a battle against limited space.
But then, a spark ignited. We realized that a small kitchen doesn't mean a small life. We decided to tackle the challenge head-on, and what followed was a transformative journey filled with DIY projects, clever hacks, and the discovery of amazing design solutions. We're sharing our story, along with practical tips and tricks, to help you achieve your own kitchen transformation.
The Secret Weapon: Maximizing Vertical Space
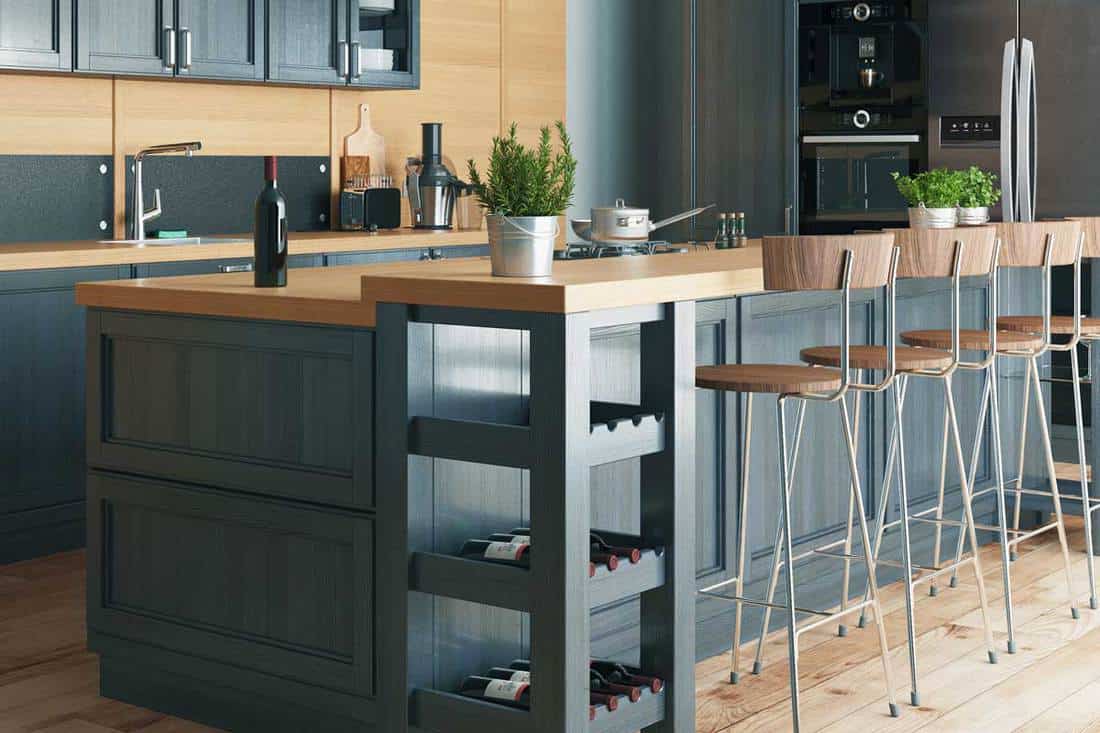
One of the biggest game-changers in our renovation was vertical space optimization. In small kitchens, every inch counts, and the area above your countertops and cabinets is often underutilized.
- Open shelving: Replace some of your upper cabinets with open shelving to create a sense of airiness and showcase your favorite dishware. Pro tip: Use uniform containers and baskets to keep things organized and visually appealing.
- Hanging racks: Install hanging racks on the inside of cabinet doors for storing spices, utensils, or cleaning supplies.
- Tall, narrow cabinets: These maximize floor-to-ceiling space without overwhelming the room.
Light and Bright: The Illusion of Space
Lighting plays a crucial role in making a small kitchen feel larger. A dark, dimly lit space will feel even more cramped, while a bright and airy space instantly feels more spacious.
- Natural light: Maximize natural light by keeping windows unobstructed. Use sheer curtains to allow light to filter through while maintaining privacy.
- Layering lighting: Use a combination of ambient, task, and accent lighting. Consider under-cabinet lighting to illuminate countertops, pendant lights for general illumination, and track lighting for focused task lighting.
- Light-colored walls and cabinets: Opt for lighter shades of paint and cabinets to reflect light and make the room feel brighter and larger. Consider white, cream, light gray, or pastel shades.
(Include a picture here showcasing a bright and airy kitchen with layered lighting)
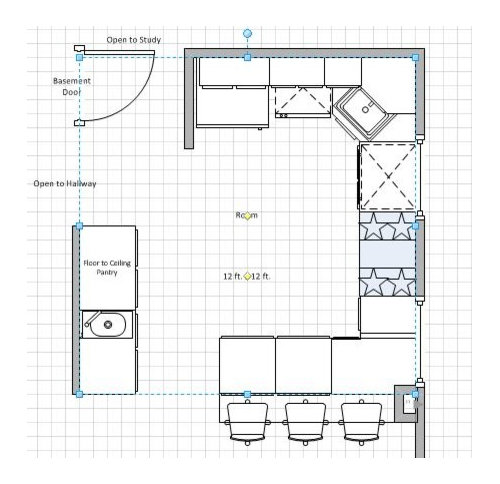
Clever Storage Solutions: The Hidden Potential
Storage is the key to a functional small kitchen. We explored a variety of smart storage solutions to maximize every nook and cranny.
- Pull-out shelves and drawers: These maximize accessibility and prevent items from getting lost in the back of cabinets.
- Corner drawers and cabinets: Don't let those awkward corners go to waste! Use corner units with clever pull-out shelves or rotating trays to access everything easily.
- Slim storage solutions: Utilize slim storage units or carts to fit in narrow spaces between appliances or along walls.
- Magnetic strips: Mount magnetic strips on the wall or inside cabinets to store knives, spatulas, and other metal utensils.

(Include a picture here showcasing pull-out shelves and clever corner storage)
Multifunctional Furniture: Double Duty Designs
Multifunctional furniture is your best friend in a small kitchen. Consider these options:

- Island with storage: A small kitchen island can provide extra counter space, storage, and even seating. Choose a design with drawers or shelves for maximum storage.
- Fold-down table: A wall-mounted fold-down table can provide extra workspace when needed and fold away when not in use.
- Stool with storage: Use stools with built-in storage to save space and keep things organized.
Color Psychology: Creating a Harmonious Space
The right color scheme can dramatically impact the feel of your kitchen. Light and neutral colors create a sense of spaciousness and serenity.

- Light walls: Use light-colored paint or wallpaper to reflect light and make the space feel larger.
- Contrasting accents: Add pops of color with accessories like towels, rugs, or artwork to create visual interest without overwhelming the space. Choose colors that complement each other and create a harmonious balance.
Appliances: Size Matters!
When space is limited, compact appliances are essential.
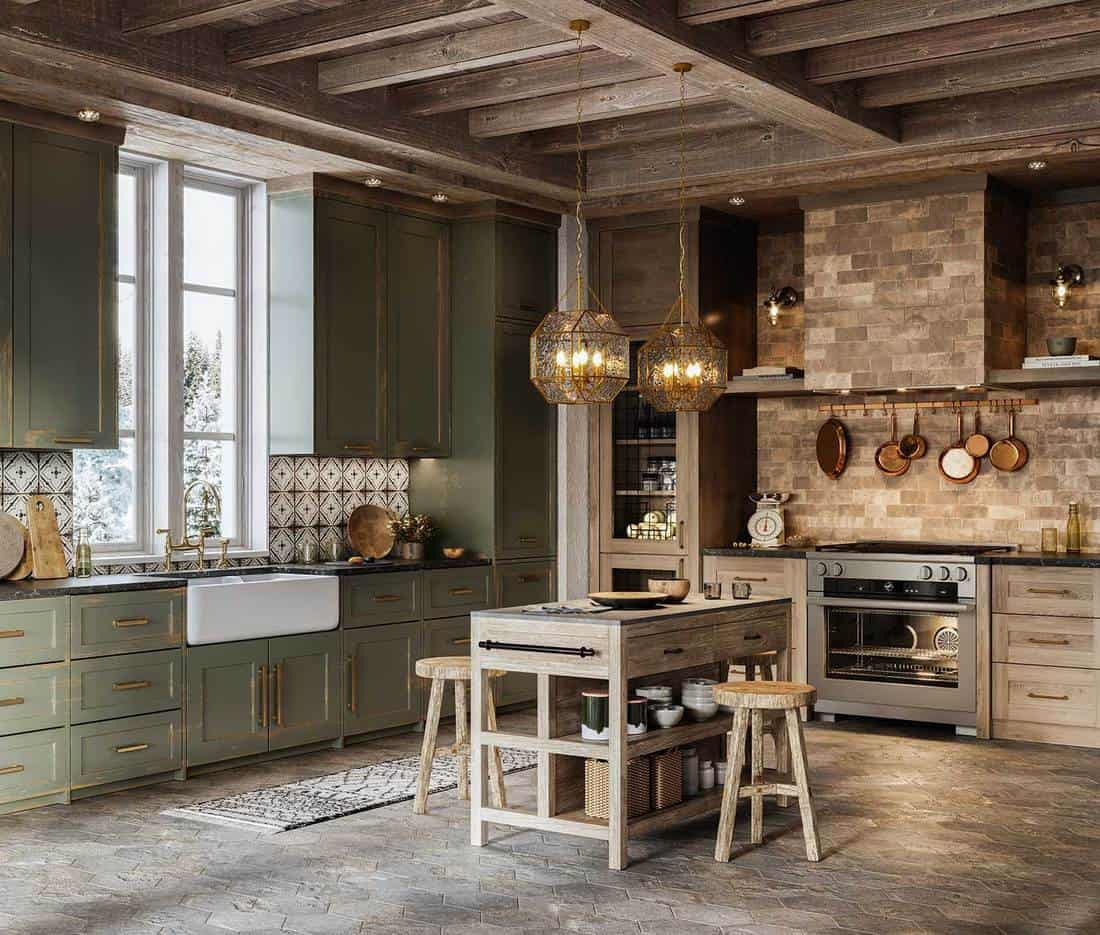
- Compact dishwasher: A slimline or countertop dishwasher can save valuable space without sacrificing functionality.
- Under-counter refrigerator: These are ideal for small kitchens and fit seamlessly under the counter.
- Built-in microwave: Consider a built-in microwave to save counter space.
The Finishing Touches: Style and Personality
Don't forget the finishing touches! Adding personal touches will make your kitchen feel more inviting and comfortable.
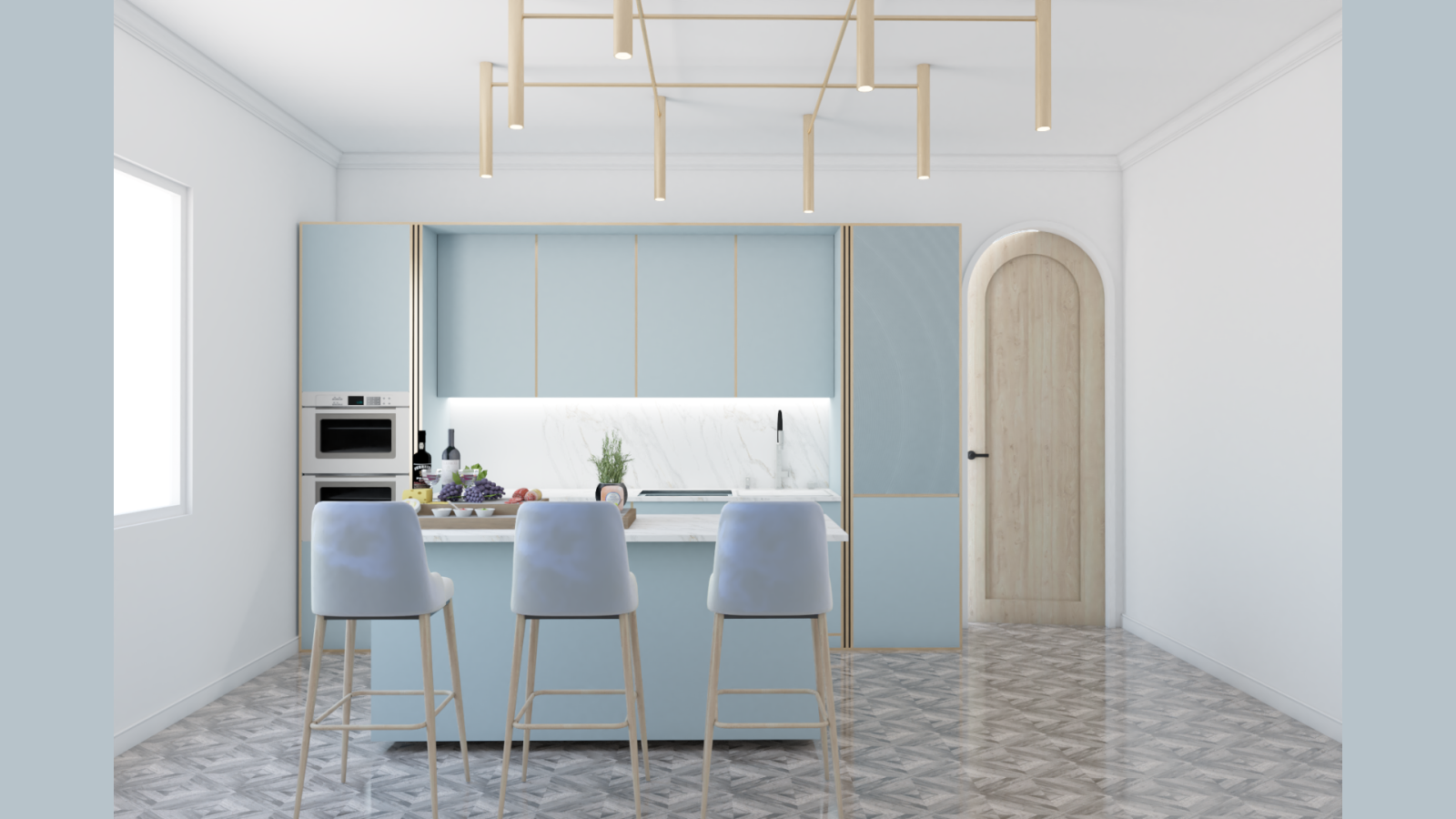
- Plants: Add some greenery to brighten up the space and create a more welcoming atmosphere.
- Artwork: Hang artwork or photos that reflect your personality and style.
- Textiles: Use colorful towels, rugs, and placemats to add pops of color and texture.
Before & After: The Transformation Revealed
(Include a before & after picture collage showing the dramatic transformation of the kitchen)
Remember, transforming a small kitchen is a journey, not a race. By focusing on smart design, strategic storage, and a little creativity, you can create a kitchen that's not only functional but also beautiful and enjoyable. Let this transformation story inspire you to embrace the potential of your own small kitchen space. Now, go forth and conquer that cramped corner!




