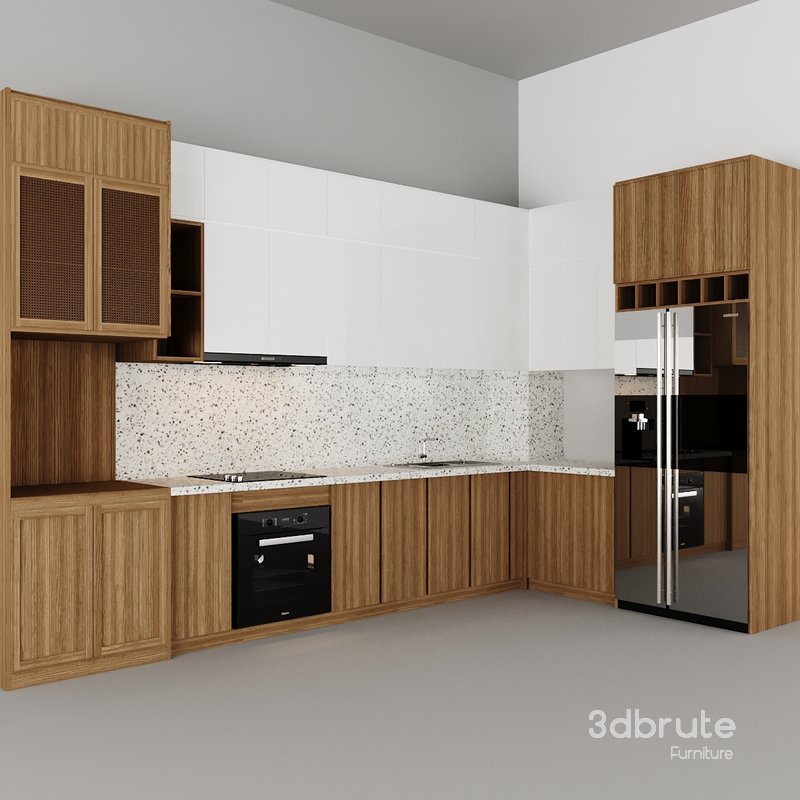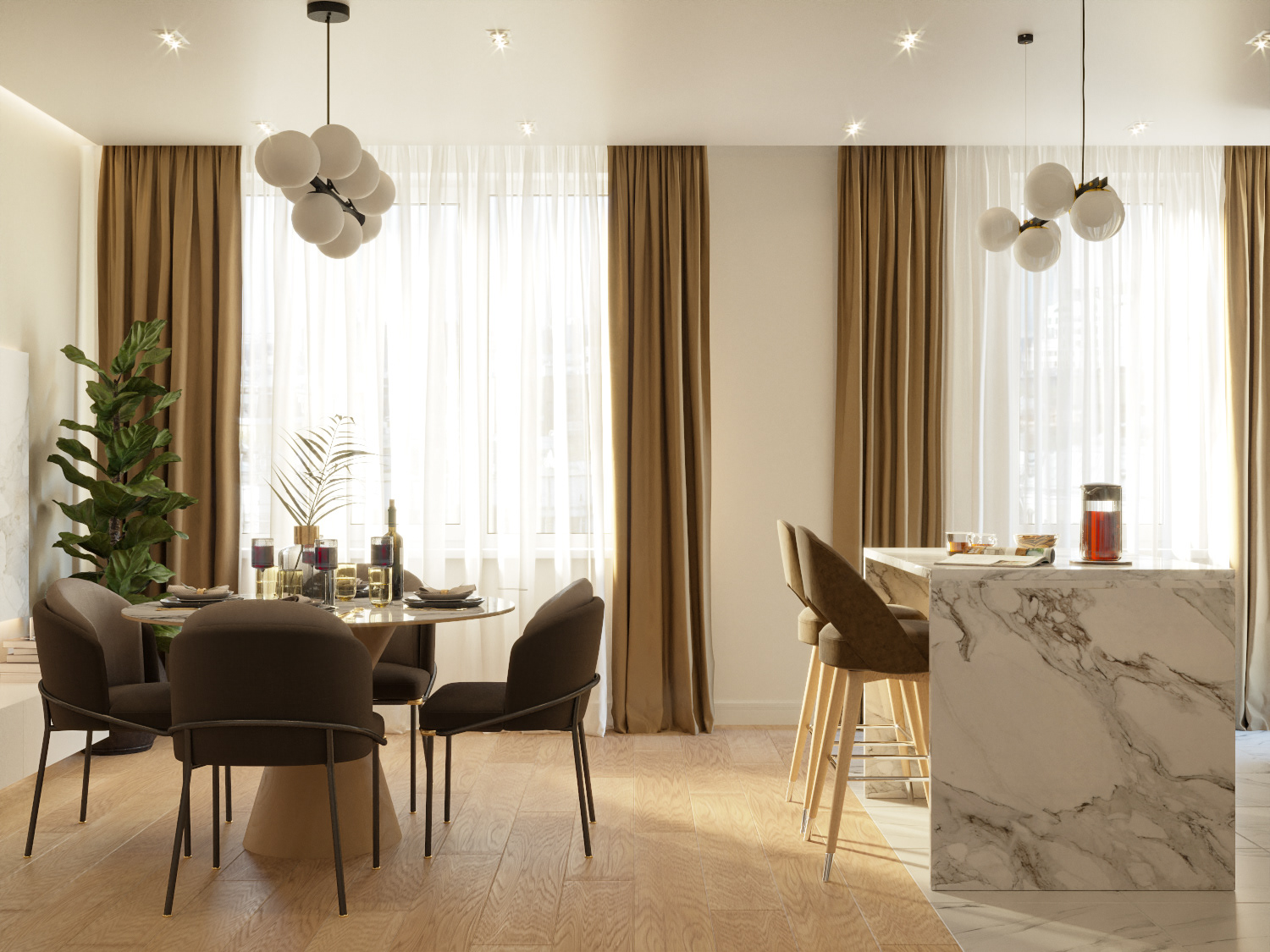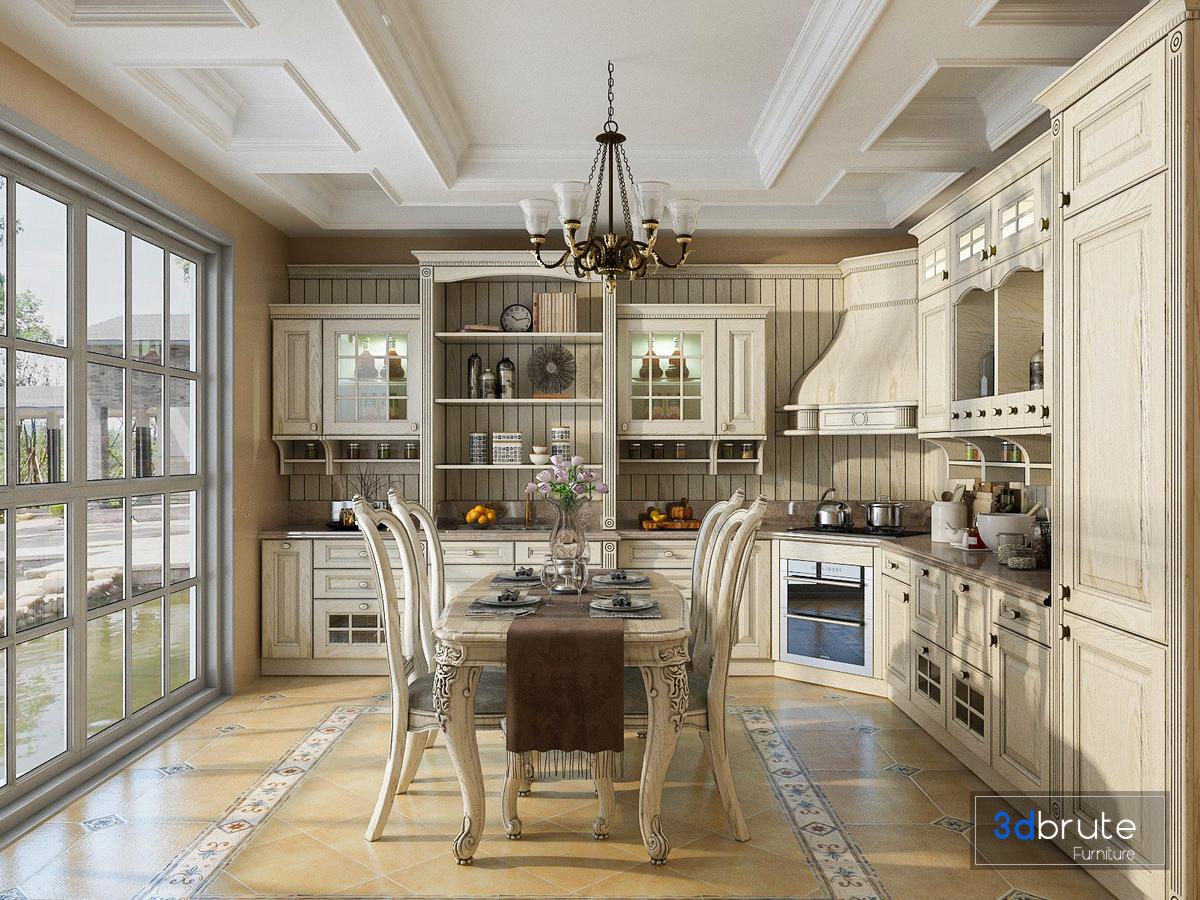Kitchen Dreams: 3D Unveiled
Kitchen Dreams: 3D Unveiled
Have you ever closed your eyes, imagined your perfect kitchen, and felt a wave of pure joy wash over you? That's the power of a dream kitchen. But transforming that vision from a fleeting fantasy into a tangible reality can feel overwhelming. This is where the magic of 3D kitchen design comes in. It's more than just pretty pictures; it's a powerful tool to bring your kitchen dreams to life, one pixel at a time.
From Imagination to Reality: The 3D Kitchen Design Journey
Let's embark on this journey together. We'll explore how 3D visualization empowers you to design a kitchen that not only looks stunning but also functions perfectly for your lifestyle.
Step 1: The Seed of an Idea - Defining Your Style
Before diving into the technical aspects, take a moment to truly understand your vision. What feeling do you want your kitchen to evoke? Rustic charm? Sleek modernity? Warm, inviting comfort?
Start collecting inspiration! Pinterest is your best friend here. Create a board dedicated to your dream kitchen, pinning images that resonate with you. Note down recurring themes – color palettes, materials, layouts, appliance styles. Are you drawn to minimalist aesthetics, or do you prefer a more maximalist approach?
Consider these key style questions:
- What's your overall home decor style? Should the kitchen complement or contrast?
- What's your budget? This significantly impacts material choices.
- How do you envision using your kitchen? Is it primarily for cooking, entertaining, or both?
Step 2: The Blueprint – Planning Your Layout
Now that you have a stylistic direction, it's time to plan the functionality of your space. This is where a 3D kitchen designer becomes invaluable. Many online tools allow you to input your kitchen's dimensions and experiment with different layouts.

Key layout considerations:
- Work triangle: Optimize the placement of your sink, stove, and refrigerator to create an efficient work triangle. Aim for a total distance of 13-26 feet.
- Traffic flow: Ensure there's enough space for easy movement within the kitchen. Avoid placing appliances or islands in high-traffic areas.
- Storage: Consider your storage needs. How much counter space, cabinet space, and pantry space do you require?
- Appliance placement: Strategically position your appliances to maximize efficiency and accessibility.
Step 3: 3D Visualization – Seeing Your Dream Take Shape

Once you have a basic layout, it's time to unleash the power of 3D visualization. Numerous software programs and online tools allow you to:
- Experiment with colors and materials: See how different countertops, cabinets, backsplashes, and flooring interact. Visualize the effect of natural light.
- Play with different lighting scenarios: See how ambient, task, and accent lighting transform the mood and functionality of your kitchen.
- Add appliances and accessories: Place your chosen appliances and accessories within the 3D model to get a realistic sense of the final look.
- Explore different cabinet styles and configurations: Experiment with various cabinet styles, materials, and hardware to find the perfect match for your style.
Tips for using 3D design software:

- Start with a template: Many programs offer pre-designed templates to streamline the process.
- Use high-quality images: Select realistic images of materials and appliances for a more accurate representation.
- Don't be afraid to experiment: Try different combinations until you find a design that you love.
- Seek professional help: If you're feeling overwhelmed, consider hiring a professional 3D kitchen designer.
Step 4: Refining Your Vision – The Details Matter
The beauty of 3D design lies in its ability to refine every detail. Don't rush this stage. Take your time to explore various options and make thoughtful choices.

Focus on these key details:
- Cabinet hardware: Choose knobs, pulls, and handles that complement your overall style.
- Countertop materials: Consider durability, maintenance, and aesthetics.
- Backsplash: A backsplash can add a pop of color or texture.
- Lighting fixtures: Choose fixtures that provide adequate lighting while adding style.
- Flooring: Select a flooring material that is both durable and aesthetically pleasing.
Step 5: From Screen to Reality – Bringing Your Dream to Life

Once you're completely satisfied with your 3D design, it's time to bring your dream to life. This involves working with contractors, ordering materials, and overseeing the installation process.
Tips for a smooth transition:
- Get multiple quotes: Compare pricing and services from different contractors.
- Communicate clearly: Ensure your contractors understand your vision and expectations.
- Manage your expectations: Construction projects can sometimes encounter unexpected delays.
- Enjoy the process!: This is an exciting time, so savor every moment.

Beyond the Aesthetics: Functionality & Ergonomics
A stunning kitchen is wonderful, but a functional one is essential. 3D design helps you address this critical aspect. Consider these ergonomic points:
- Counter height: Ensure your countertops are at a comfortable height for cooking and food preparation.
- Cabinet accessibility: Design cabinets that are easily accessible, even for those with limited mobility.
- Appliance placement: Ensure that frequently used appliances are within easy reach.
- Storage solutions: Maximize storage space with smart solutions like pull-out drawers and corner cabinets.

Inspiration Galore: Exploring Kitchen Design Styles
Let's delve into some inspiring kitchen design styles that you can explore using 3D design tools:
1. Modern Minimalist: Clean lines, neutral colors, and sleek appliances define this style. Think open shelving, integrated appliances, and a minimalist color palette.

2. Rustic Farmhouse: Warm, inviting, and full of character, this style incorporates natural materials like wood and stone, along with vintage-inspired accents.
3. Contemporary Chic: A blend of modern and traditional elements, this style often features bold colors, unique textures, and statement pieces.
4. Transitional Style: A seamless blend of traditional and modern elements, this style offers versatility and timeless appeal. It incorporates classic design principles with contemporary materials and finishes.

5. Mediterranean Style: Inspired by the sun-drenched Mediterranean coast, this style features warm earthy tones, textured surfaces, and handcrafted elements.
Conclusion: Unleash Your Inner Designer

3D kitchen design is more than just a technological advancement; it's a gateway to realizing your culinary dreams. It allows you to visualize, refine, and perfect your vision, transforming a vague aspiration into a tangible reality. Embrace the process, unleash your creativity, and design the kitchen you’ve always longed for. Remember, your kitchen is the heart of your home – make it a space that reflects your personality and brings you joy. So, start pinning, planning, and designing your dream kitchen today!


