Stairway to Culinary Heaven?
Stairway to Culinary Heaven? Designing Your Dream Open Kitchen Near the Staircase
Have you ever dreamt of a kitchen so captivating, it feels like stepping into a culinary haven? A space where the aroma of freshly baked bread mingles with the warmth of natural light, all while seamlessly integrating with the architectural flow of your home? For many, that dream involves an open kitchen positioned near the staircase – a bold, beautiful design choice that can dramatically impact the heart of your home. But is it truly a stairway to culinary heaven, or a potential design disaster? Let's explore the possibilities.
The Allure of the Open Kitchen-Staircase Combo
The placement of a kitchen adjacent to a staircase isn't just about practicality; it's a statement. It creates a dynamic visual connection between the heart of your home and the rest of the living spaces. Imagine:
- A dramatic focal point: The kitchen, often the busiest and most vibrant room, becomes a stunning visual anchor, showcased perfectly by its proximity to the staircase.
- Enhanced flow and connectivity: This design effortlessly connects the kitchen to the upper and lower levels of your home, ideal for entertaining or simply enjoying the daily rhythm of family life.
- Amplified natural light: Strategically placed windows near the staircase can flood both areas with natural light, creating an airy and inviting ambiance.
Potential Challenges: Navigating the Design Labyrinth

Before you rush headlong into this exciting design, let's acknowledge some potential challenges.
- Space constraints: Integrating an open kitchen near a staircase requires careful consideration of space. Measurement and planning are paramount. A cramped kitchen near a narrow staircase can feel claustrophobic. Consider your available space meticulously.
- Safety concerns: A busy kitchen near a staircase presents potential safety risks, particularly for children. Adequate safety measures like non-slip flooring, sufficient lighting, and strategically placed handrails are crucial.
- Noise considerations: The open nature of the design might amplify kitchen noises throughout the home. Sound-absorbing materials and thoughtful appliance placement can mitigate this issue.
- Visual clutter: An open kitchen requires extra attention to detail to avoid visual clutter. Organized storage solutions and minimalist design choices are key to keeping the space looking stylish and uncluttered.
Design Strategies for Culinary Bliss
Overcoming these challenges requires a strategic approach to design. Here are some tips to create a truly harmonious and functional space:
1. Embrace the Open Concept with Intelligent Zoning
Don't treat the kitchen as just a standalone unit. Instead, think of it as a fluid extension of the living space. Use different flooring materials, ceiling heights, or lighting fixtures to subtly delineate zones while maintaining the open feel. For example, a contrasting rug under the island can visually separate the cooking area from the adjacent seating space.
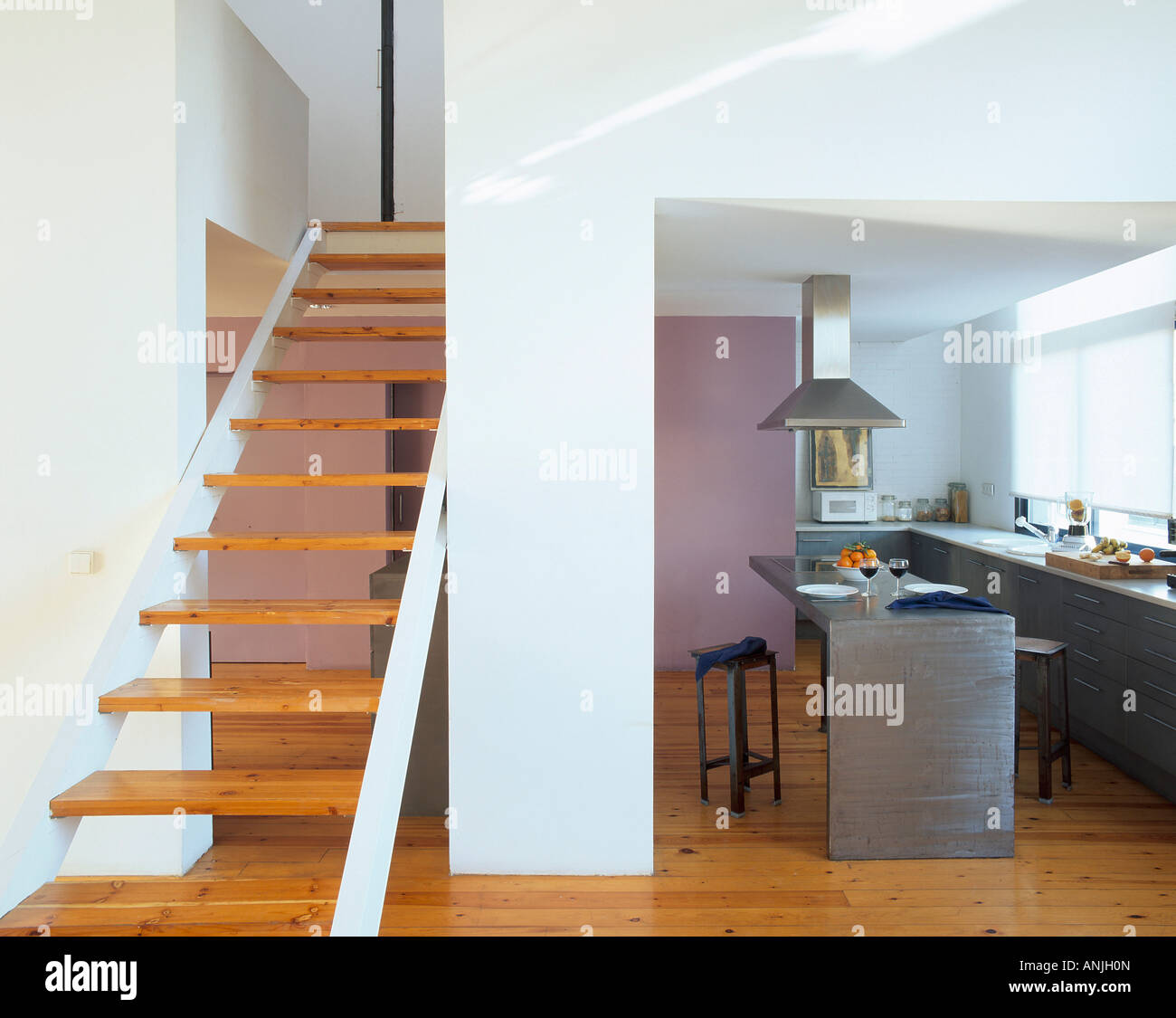
2. Prioritize Functionality and Work Flow
The key to a successful open kitchen design lies in optimizing workflow. Consider the golden triangle of kitchen design: the sink, stove, and refrigerator. Ensure they are conveniently placed and within easy reach of each other.
3. Master the Art of Storage
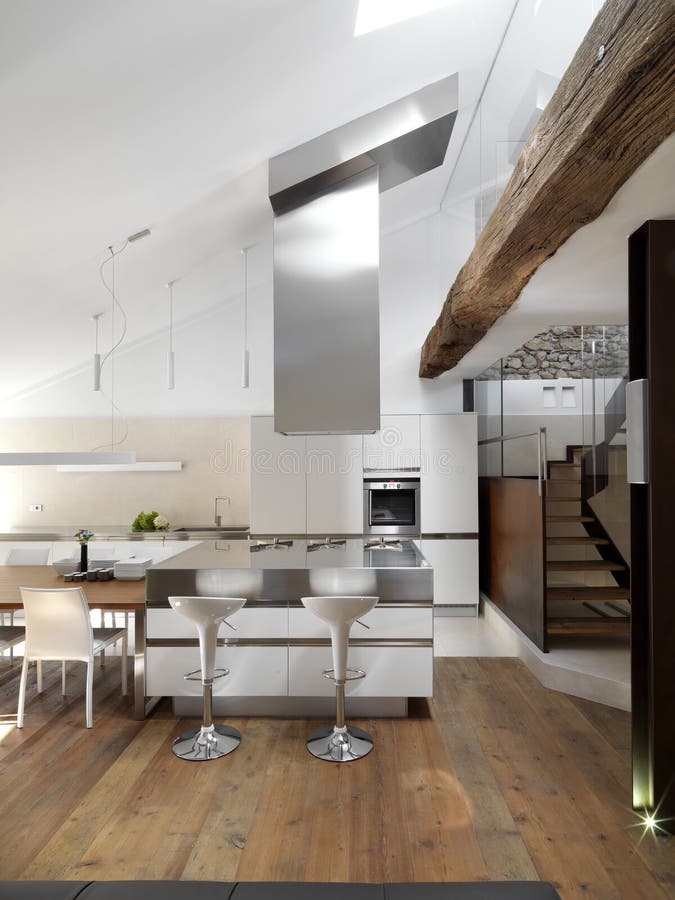
Open kitchens are susceptible to clutter. Invest in ample storage solutions: tall cabinets, pull-out drawers, pantry solutions, and built-in shelving. Utilize vertical space to maximize storage capacity. Consider hidden storage solutions like built-in drawers within the stairs themselves (if structurally feasible).
4. Illuminate Your Culinary Haven
Lighting is crucial. Layer your lighting with a mix of ambient, task, and accent lighting. Recessed lighting, pendant lights above the island, and under-cabinet lighting will ensure your kitchen is well-lit and atmospheric. Natural light from windows near the staircase is a huge advantage, but consider supplementing with strategically placed artificial lighting to prevent shadows and enhance visibility.
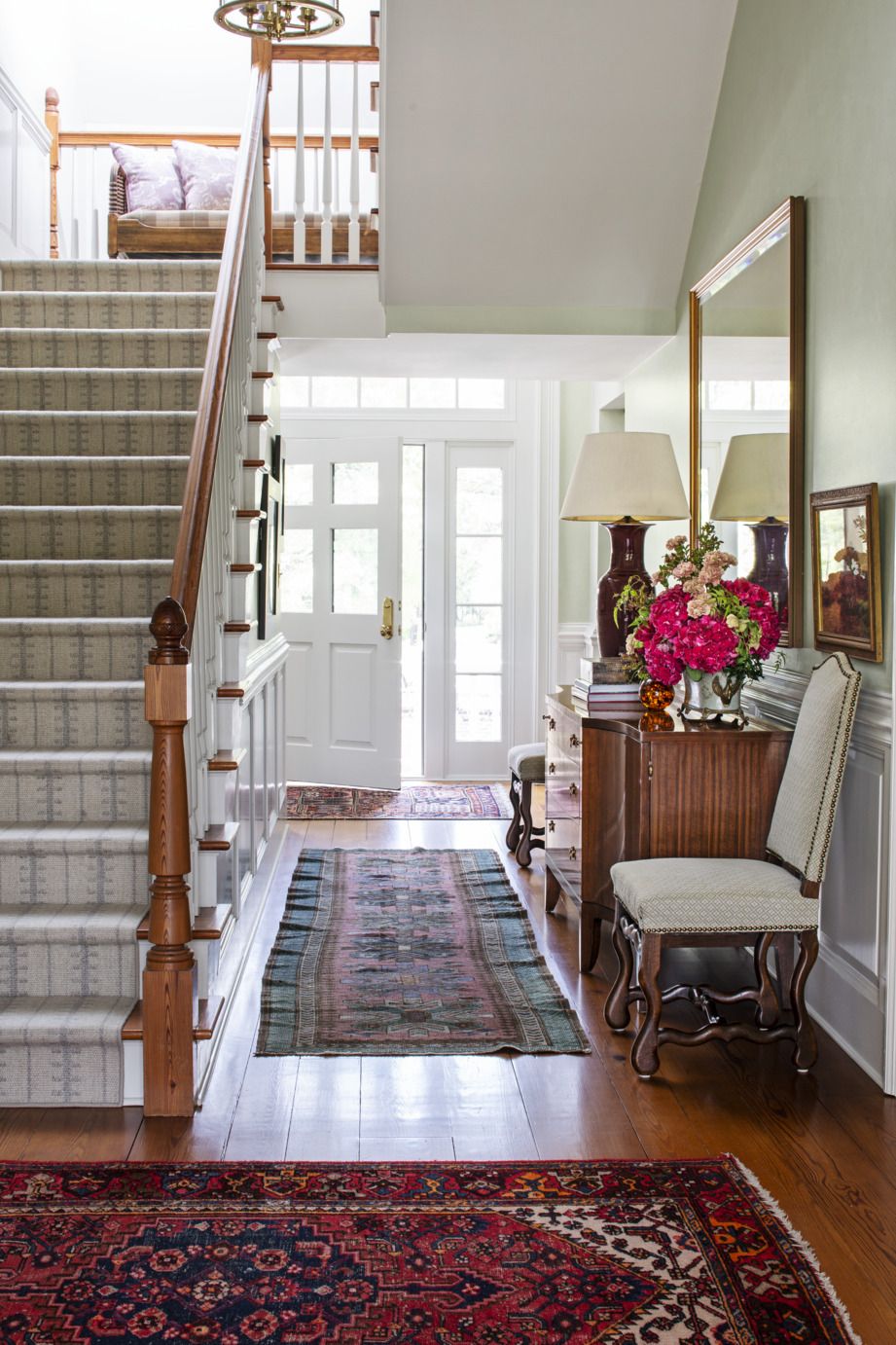
5. Material Magic: Choosing the Right Palette
The materials you select will set the tone of your kitchen. Opt for durable and easy-to-clean materials that complement the overall style of your home. Consider the following:
- Countertops: Quartz, granite, or stainless steel are excellent choices for their durability and easy maintenance.
- Cabinetry: Choose cabinets that offer ample storage and are easy to clean. Consider shaker style cabinets for a classic look, or modern slab-door cabinets for a sleek aesthetic.
- Flooring: Hardwood, porcelain tile, or stone are practical choices for their durability and easy cleaning.

6. Safety First: Addressing Potential Hazards
Safety around the staircase is non-negotiable. Install non-slip flooring in both the kitchen and on the staircase. Ensure adequate lighting to prevent accidents. Install handrails that are sturdy and easy to grip. Consider adding a safety gate if you have young children.
7. Style and Personality: The Finishing Touches
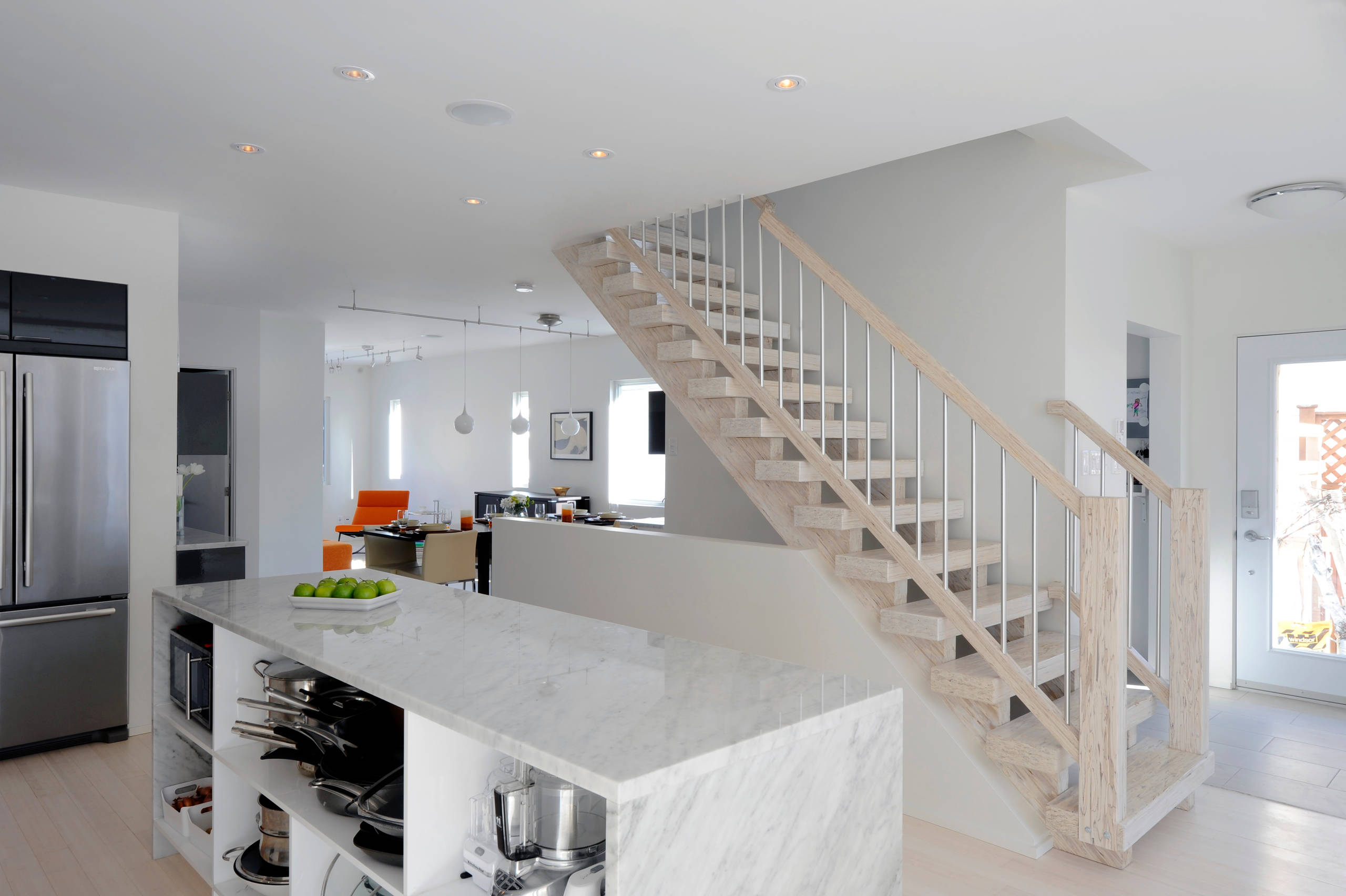
Once you have the functionality down, it's time to inject your personal style.
- Color palette: Choose colors that reflect your personality and create a welcoming ambiance. Neutral colors can create a sense of spaciousness, while bolder colors can add a pop of personality.
- Accessories: Add personal touches with artwork, plants, and decorative items that enhance the overall design. Keep it minimal to avoid clutter.
- Appliances: Choose appliances that complement the overall style of your kitchen and are energy-efficient.
From Concept to Reality: A Step-by-Step Guide
Transforming your dream into reality requires careful planning and execution.
1. Conceptualization & Planning: * Sketch your layout: Consider different configurations and workflow optimization. * Measure your space meticulously: Account for every inch. * Create a detailed budget: Include all materials, labor, and appliances. * Consult with professionals: Architects and interior designers can provide invaluable guidance.
2. Design Development: * Select your materials and finishes: Choose durable and aesthetically pleasing options. * Choose your appliances: Consider energy efficiency and style. * Finalize your lighting plan: Ensure adequate lighting for all tasks.
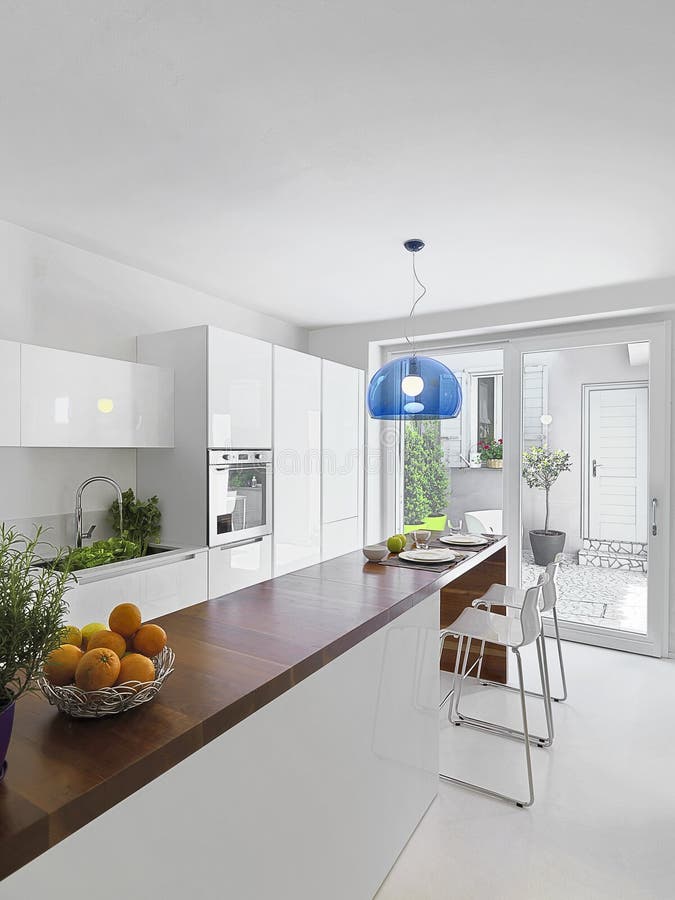
3. Construction and Installation: * Hire reputable contractors: Get multiple quotes and read reviews. * Supervise the construction process: Ensure everything is done according to plan. * Inspect the work regularly: Address any issues promptly.
4. Final Touches & Styling: * Add your personal touches: Incorporate artwork, plants, and decorative items. * Organize your kitchen: Ensure everything has its place. * Enjoy your culinary haven!

By carefully considering these aspects, you can navigate the design challenges and create a stunning open kitchen near the staircase – a truly breathtaking stairway to culinary heaven. Remember, this is your culinary space, so let your personality and creativity shine through!

