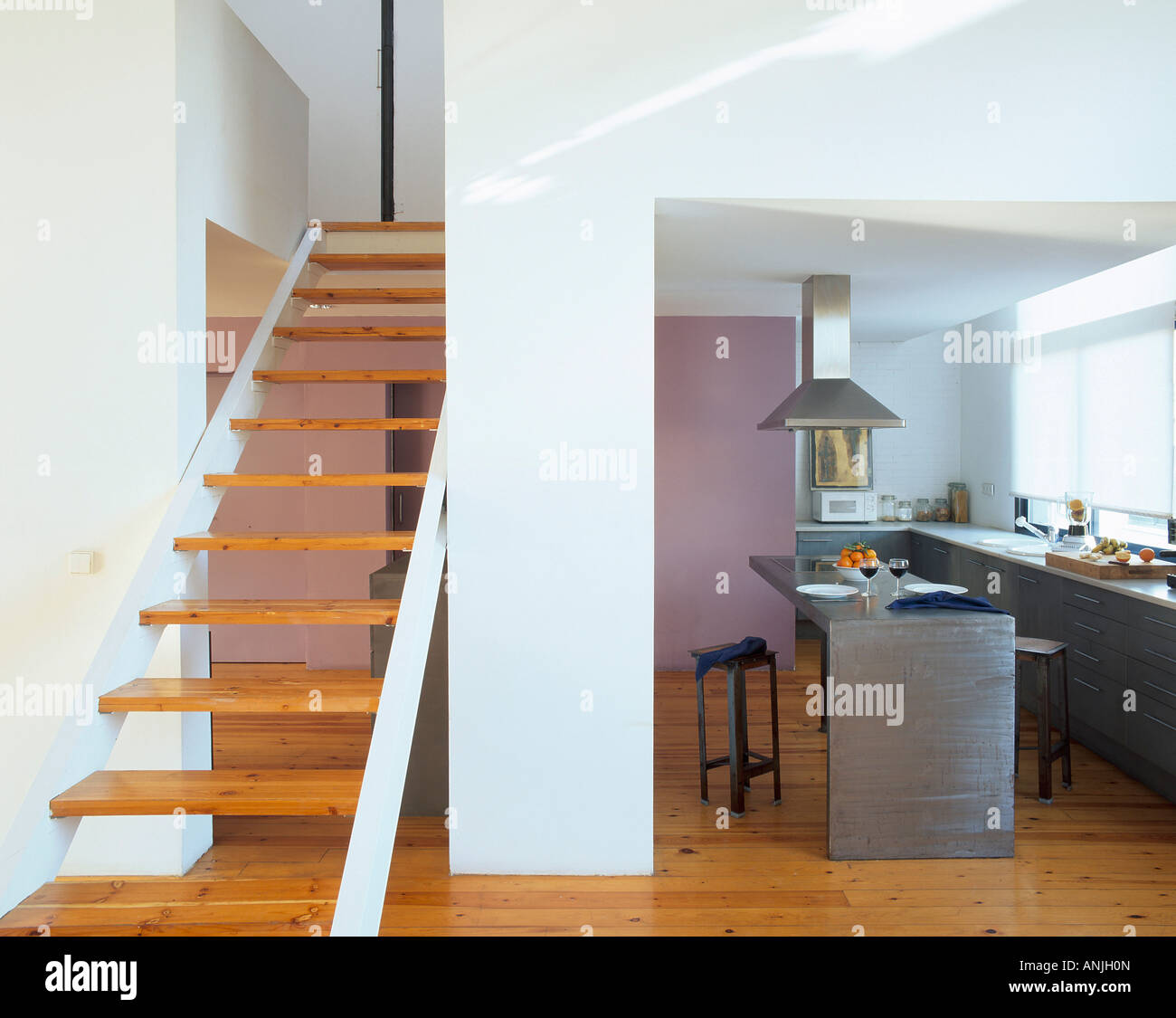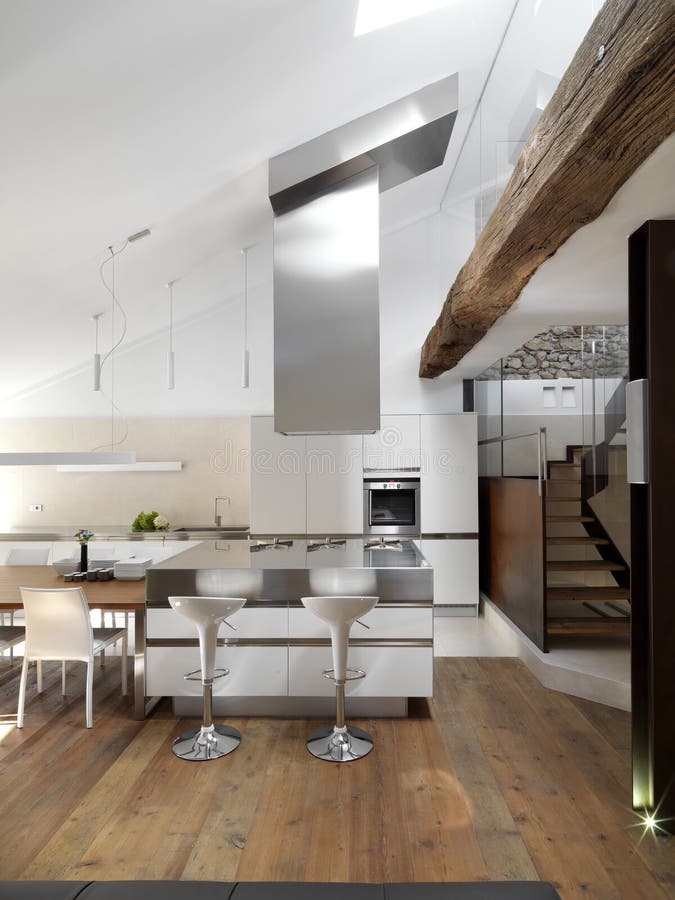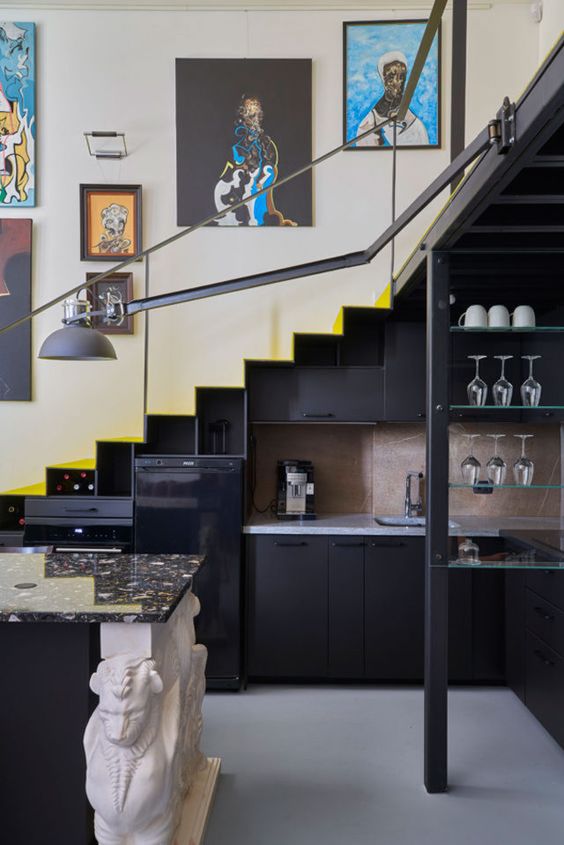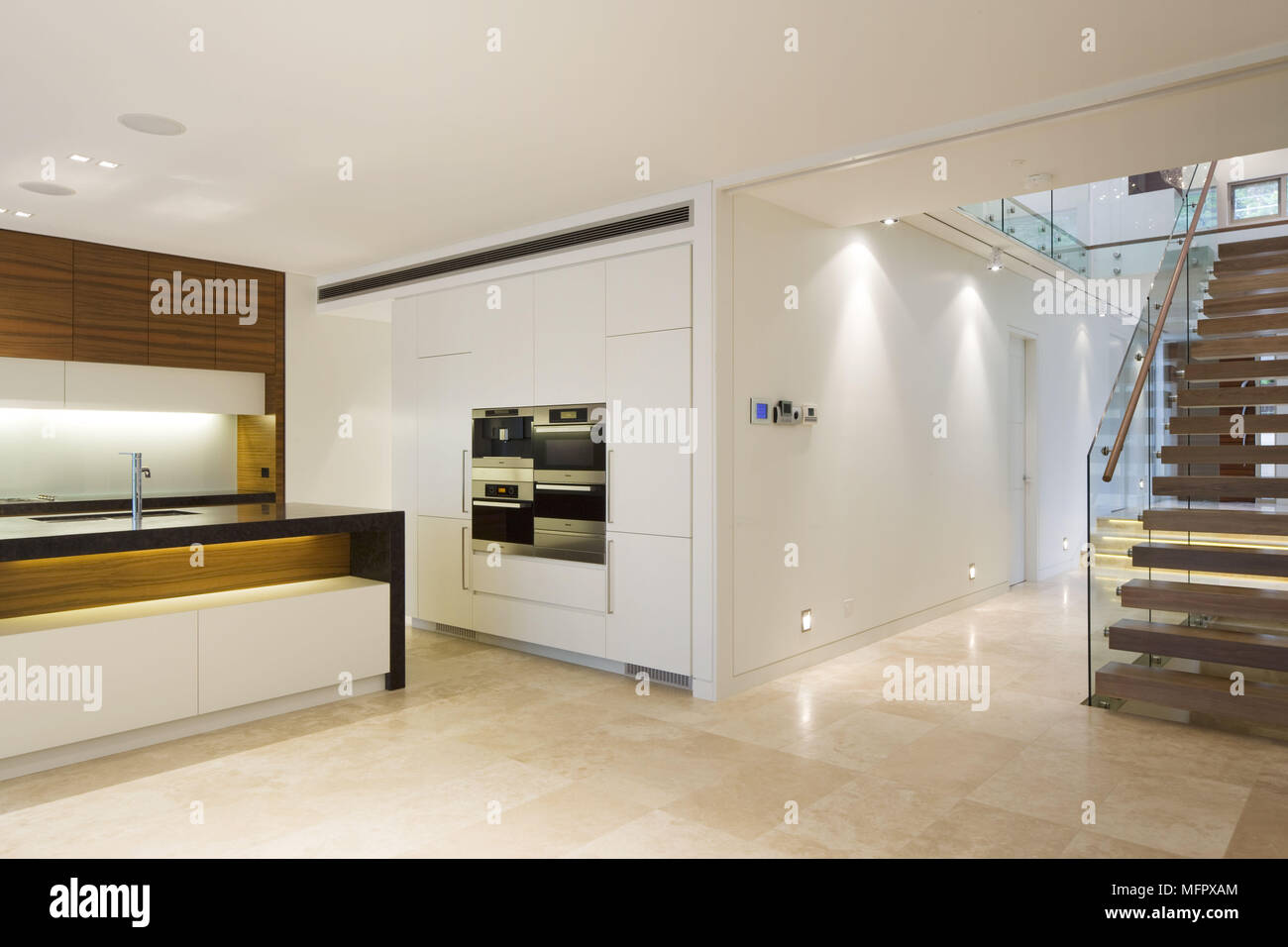Stairway to Gourmet Heaven?
Stairway to Gourmet Heaven? Designing Your Dream Open Kitchen Near the Stairs

Have you ever dreamt of a kitchen so stunning, so seamlessly integrated into your home's flow, that it feels less like a workspace and more like a culinary sanctuary? Imagine this: the aroma of freshly baked bread mingling with the sunlight streaming through a large window, all while you effortlessly navigate between preparing dinner and chatting with family gathered downstairs. This isn't a fantasy; it's the reality of a well-designed open kitchen situated near your staircase.
This post is your guide to transforming that space – a space often overlooked or deemed challenging – into the gourmet haven you've always envisioned. We'll explore design considerations, functional layouts, and style choices to inspire your unique kitchen journey.
The Allure of the Staircase Kitchen: Why it Works (and How to Make it Work for YOU)

The placement of a kitchen near the stairs might initially seem unconventional. But strategically planned, it can become a major design triumph. Think of it: the staircase acts as a natural divider, separating the kitchen from the rest of the living space while still maintaining a sense of openness and connection.
Here's why it's a winning combination:
- Visual Flow: A well-designed open kitchen near the stairs creates a visually stunning flow throughout the home, especially in open-plan living spaces. The eye naturally follows the line of the stairs, leading to the heart of your home – the kitchen.
- Natural Division: The staircase provides a subtle yet effective boundary, preventing the kitchen from feeling overwhelming or cluttered, even in an open-concept design.
- Enhanced Social Interaction: Being near the staircase allows for easy interaction with family and guests, whether they're heading upstairs or simply passing by. The kitchen becomes the natural gathering point.

Design Challenges and Creative Solutions
While the concept is attractive, designing an open kitchen near the stairs presents unique challenges. Addressing these proactively is key to achieving your dream kitchen.
Potential Issues:

- Limited Space: The area around the staircase can often be limited in size, requiring creative space-saving solutions.
- Safety Concerns: Ensuring adequate space for safe movement around the stairs and kitchen appliances is paramount.
- Noise and Smell: Cooking smells and noises can easily travel through the open plan, potentially disrupting other areas of the home.
Ingenious Solutions:
- Smart Storage: Maximize vertical space with tall cabinets, built-in shelving, and pantry solutions. Utilize space under the stairs for additional storage, perhaps a wine cellar or spice rack.
- Island as a Divider: A strategically placed kitchen island can serve as both a functional workspace and a visual divider between the kitchen and staircase area, creating a smoother transition.
- Soundproofing: Incorporate sound-absorbing materials, such as thick countertops, padded underlayment for flooring, or even acoustic panels on the walls, to mitigate kitchen noise.
- Efficient Ventilation: A powerful range hood is crucial to minimize cooking odors and keep the air clean and fresh. Consider additional ventilation strategies like strategically placed windows or ceiling fans.

Layout Magic: Finding the Perfect Fit
The layout of your open kitchen near the stairs is crucial for both functionality and aesthetics. Consider these popular layouts:
1. L-Shaped Kitchen: An L-shaped kitchen fits neatly into a corner, leaving ample space for movement around the staircase.
2. U-Shaped Kitchen: A U-shaped design maximizes counter space and storage, but requires a larger area and careful planning to avoid obstructing staircase access.
3. Galley Kitchen: A galley kitchen is a linear design, ideal for smaller spaces. However, ensure sufficient width for comfortable movement.
4. Island Kitchen: An island adds versatility, seating, and workspace. Position it cleverly to enhance flow without hindering staircase access.

Remember to:
- Prioritize Walkways: Maintain at least 36 inches of clear walkway space around the staircase and appliances for safety and ease of movement.
- Consider Traffic Flow: Design the layout to optimize traffic flow, preventing congestion in high-traffic areas.
- Consult a Professional: A kitchen designer can help you create a custom layout that perfectly suits your space and needs.
Style and Aesthetics: Creating Your Culinary Sanctuary

The style of your open kitchen near the stairs should reflect your personality and overall home decor. Whether you favor sleek modernism or rustic charm, these considerations are key:
- Color Palette: Choose a palette that complements your existing décor and creates a mood that resonates with you. Neutral colors work wonders in enhancing spaciousness.
- Lighting: Strategic lighting is vital in both functionality and ambience. Combine ambient, task, and accent lighting to highlight key areas and create a warm atmosphere. Consider under-cabinet lighting, pendant lights, and recessed lighting.
- Materials: Select durable and easy-to-clean materials for countertops, flooring, and cabinetry. Consider materials that complement the style of your home – quartz, granite, marble, or wood.
- Backsplash: The backsplash is a fantastic opportunity to inject personality. Consider a statement tile, a bold color, or a unique material.
Bringing Your Vision to Life: Step-by-Step Guide

Turning your dream into a reality requires a structured approach. Here's a step-by-step guide:
- Planning and Design: Consult with a kitchen designer or architect to create detailed plans.
- Budgeting: Determine a realistic budget and stick to it.
- Material Selection: Choose materials that align with your style and budget.
- Appliance Selection: Select energy-efficient and high-quality appliances.
- Construction: Hire a reputable contractor to handle the construction process.
- Installation: Supervise the installation of appliances and fixtures.
- Finishing Touches: Add personal touches like artwork, plants, and decorative elements.
Embrace the Unexpected: Your Stairway to Gourmet Success
Designing an open kitchen near the stairs is an adventure. While there are challenges, the rewards – a stunning, functional, and socially engaging kitchen – are immeasurable. Embrace the unique design opportunity, and let your creativity flow. By carefully considering the design elements, layout, and style, you can transform a potentially challenging space into a gourmet haven that will be the heart of your home for years to come. This is your chance to create not just a kitchen, but a truly inspiring culinary sanctuary, a stairway to gourmet heaven. Remember to share your journey with us! We’d love to see your progress and celebrate your achievement.


