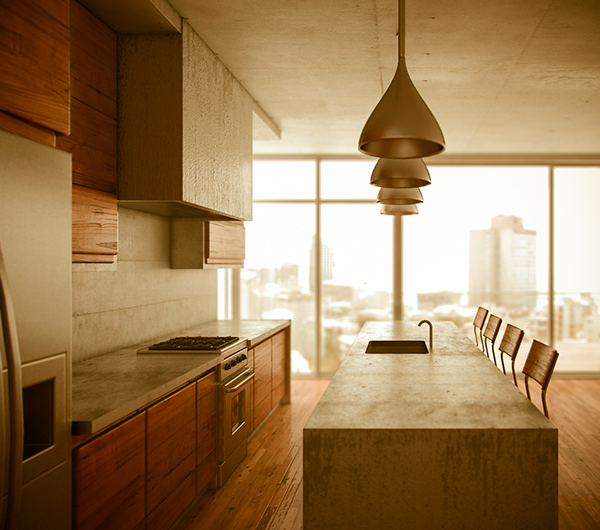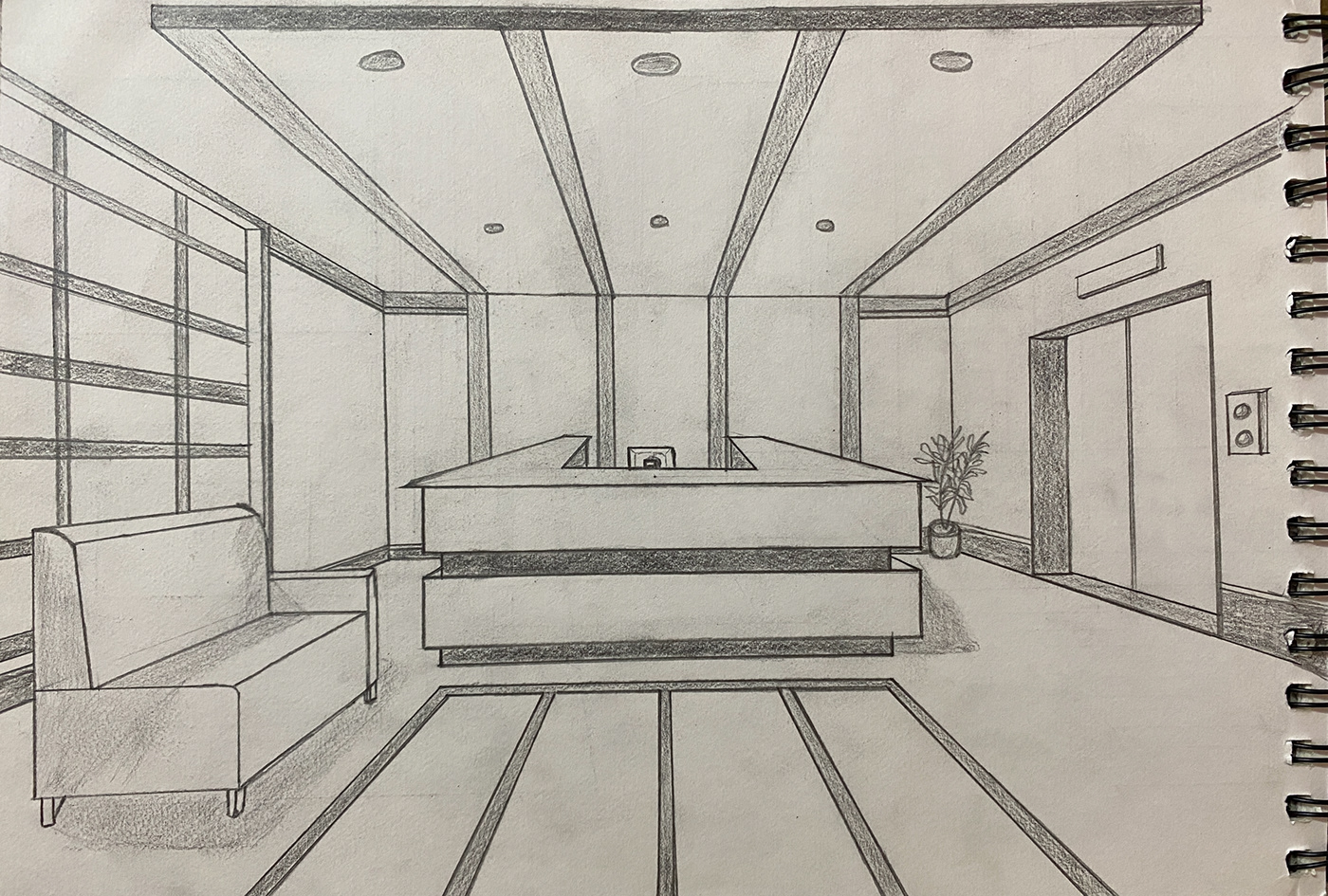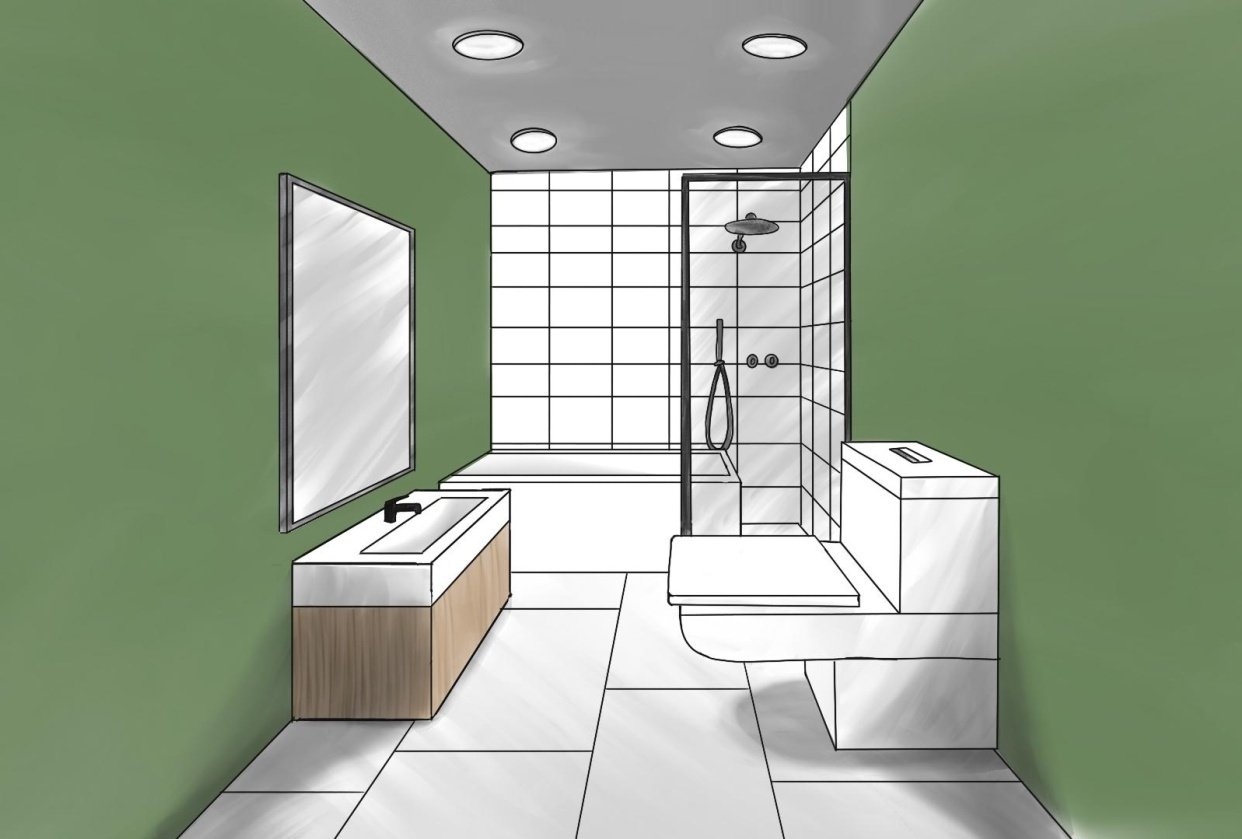This Tiny Room Will Steal Your Heart (and Your Design Ideas)
This Tiny Room Will Steal Your Heart (and Your Design Ideas)

Have you ever walked into a space, a seemingly insignificant corner of the world, and felt an overwhelming sense of charm and possibility? That's the magic of a well-designed small room. This post isn't just about a tiny kitchen; it's about the transformative power of smart design, proving that even the most limited square footage can be a haven of style and functionality. Prepare to be inspired!
The Unexpected Charm of Small Spaces
We often associate spaciousness with luxury, but there's a unique intimacy and coziness found in smaller rooms. A tiny kitchen, perfectly planned, can feel more inviting and personal than a sprawling, impersonal one. This is about embracing constraints, turning limitations into creative opportunities. Think of it as a design challenge, a puzzle to solve with ingenuity and style.
Our Tiny Kitchen Inspiration: A Case Study
Imagine a kitchen, barely larger than a walk-in closet. Sunlight streams through a single window, highlighting crisp white cabinetry and a gleaming, brushed-steel backsplash. The countertops, a warm, honey-toned wood, contrast beautifully with the clean lines of the stainless steel appliances. A single, pendant light hangs above a small, perfectly organized island, serving as both a workspace and a breakfast bar. This isn't just a kitchen; it's a sanctuary. This is our inspiration.
Design Principles for Maximizing Small Space Magic

Let's dissect the magic behind this design and extract actionable tips for your own kitchen transformation:
1. Light is Your Best Friend:
- Maximize Natural Light: Position your furniture and appliances to avoid blocking windows. Sheer curtains or blinds allow for diffused light while maintaining privacy.
- Strategic Artificial Lighting: Use a combination of ambient, task, and accent lighting. Recessed lighting, under-cabinet lights, and a statement pendant light create layers of illumination.
- Mirrors, Mirrors on the Wall: Strategically placed mirrors can reflect light, creating the illusion of a larger space.

2. Color Psychology: The Power of Palette
- Embrace Light and Bright: Light colors, like white, cream, or pale pastels, make a small space feel larger and airier.
- Accent Walls with Purpose: A single accent wall in a bold color can add personality without overwhelming the space. Choose a color that complements your chosen style.
- Consistency is Key: Maintain a cohesive color scheme throughout the kitchen to create a sense of unity and flow.
3. Vertical Space: Think Up, Not Just Out

- Tall Cabinets: Utilize vertical space with tall cabinets that reach the ceiling. This maximizes storage without sacrificing valuable floor space.
- Open Shelving: Open shelving can display beautiful dishes and cookware, adding visual interest while also freeing up cabinet space. However, be mindful of keeping it clutter-free.
- Wall-Mounted Organization: Utilize wall-mounted organizers for spices, utensils, and other small items.
4. Multifunctional Furniture: The Art of Versatility
- Island as a Powerhouse: A small island can serve as a workspace, a breakfast bar, and extra storage. Consider a pull-out island for even more flexibility.
- Fold-Down Tables: A fold-down wall table is perfect for small kitchens, disappearing when not in use.
- Stackable Chairs: Opt for stackable chairs or stools that can be easily stored when not needed.

5. Minimalist Mindset: Less is More
- Declutter Regularly: A clutter-free kitchen is a happy kitchen. Regularly declutter and donate or discard items you no longer need or use.
- Hidden Storage: Employ clever storage solutions, such as drawer organizers, pull-out shelves, and lazy Susans, to keep things neat and tidy.
- Streamlined Appliances: Choose appliances with clean lines and a minimalist aesthetic.
6. Materials Matter: Creating a Cohesive Look

- Consistent Countertops: Use the same countertop material throughout the kitchen for a unified look.
- Matching Cabinet Hardware: Consistent cabinet hardware ties the design together, creating a polished look.
- Textural Touches: Add subtle textural elements, like a woven rug or a textured backsplash, to add visual interest without overwhelming the space.
Step-by-Step Guide to Your Tiny Kitchen Transformation
- Measure and Plan: Carefully measure your kitchen and create a floor plan. This will help you visualize the layout and identify potential challenges.
- Choose Your Style: Select a design style that reflects your personal taste and the overall aesthetic of your home. Think farmhouse chic, modern minimalist, or industrial.
- Shop Smart: Shop around for appliances, cabinets, and countertops. Look for sales and discounts. Consider second-hand options for budget-friendly solutions.
- Install and Organize: Install your cabinets, countertops, and appliances. Once everything is in place, carefully organize your belongings.
- Add Personal Touches: Add decorative elements, such as plants, artwork, and textiles, to make the space feel personal and inviting.
Beyond the Kitchen: Inspiring Small Spaces Across Your Home
The principles discussed here aren’t confined to the kitchen. The same concepts of maximizing light, using vertical space wisely, and employing a minimalist approach can be applied to any small room in your house – a tiny bathroom, a compact bedroom, or even a small home office. The key is creative thinking and a willingness to embrace innovative design solutions.
Embrace the Tiny: A Conclusion


A tiny room isn't a limitation; it’s an invitation to creativity. By thoughtfully applying these design principles, you can transform even the smallest of spaces into a beautiful, functional, and deeply personal haven. Don't underestimate the charm of a well-designed tiny kitchen; it may just steal your heart (and inspire a whole home makeover). Now, go forth and design!

